$3,149
Available - For Rent
Listing ID: E10416750
981 Black Cherry Dr , Unit Upper, Oshawa, L1K 0P2, Ontario
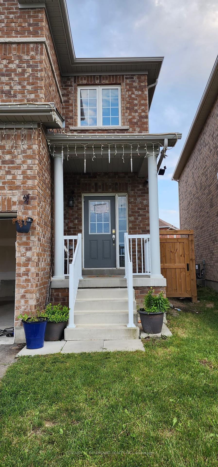
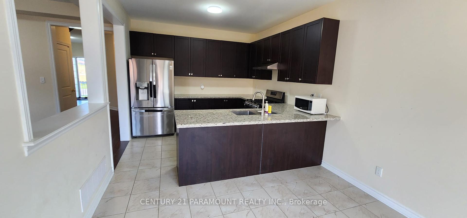
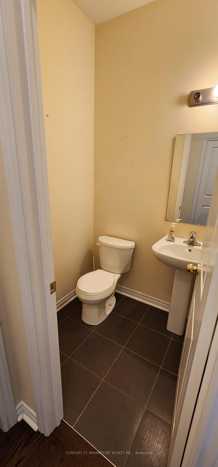
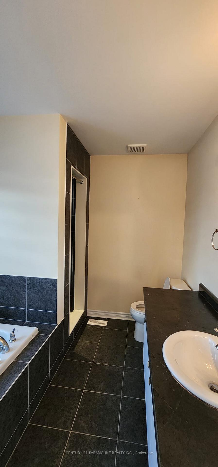
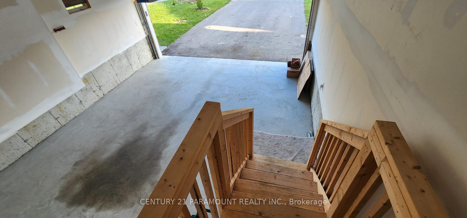
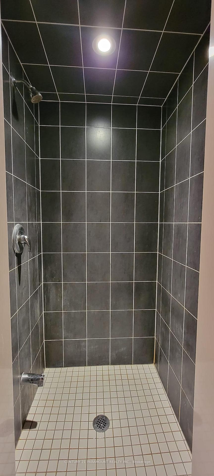
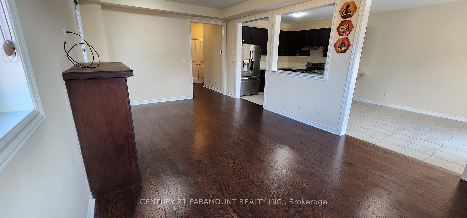
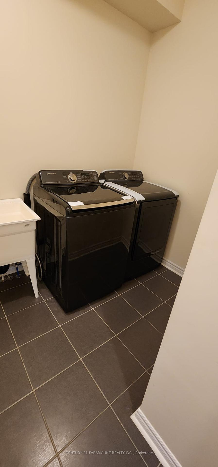
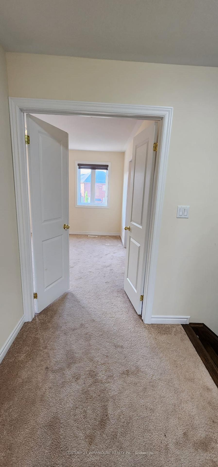
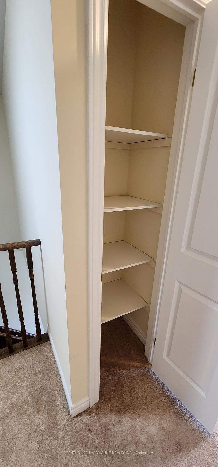
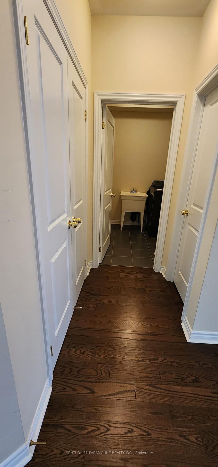
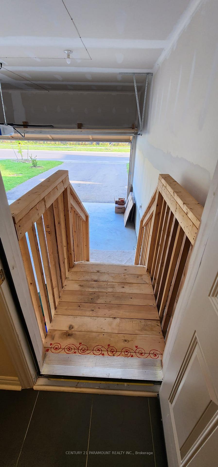
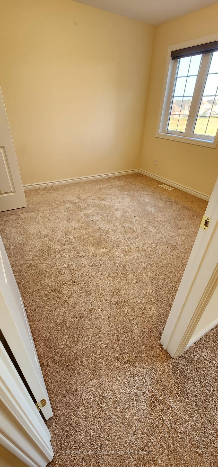
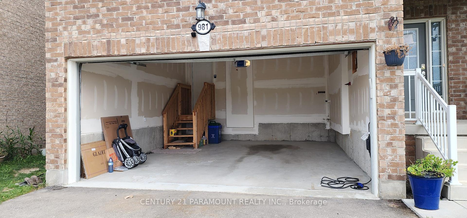
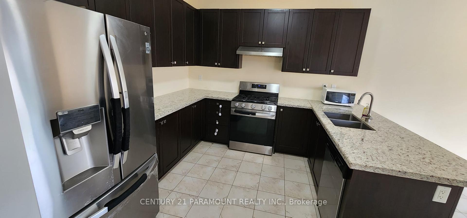
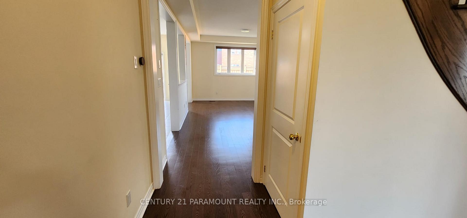
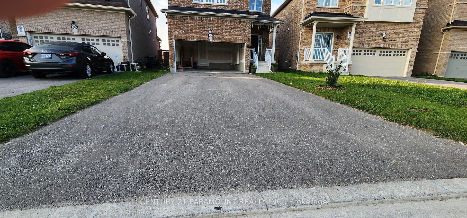
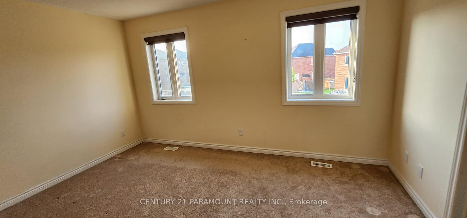
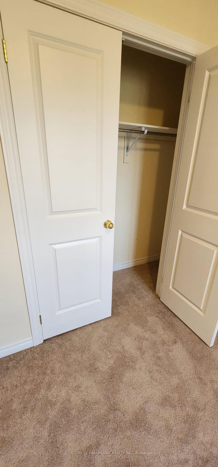
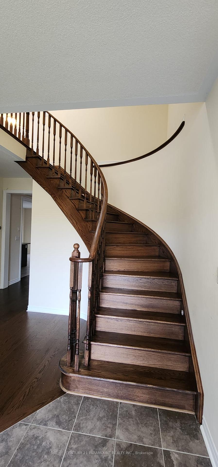
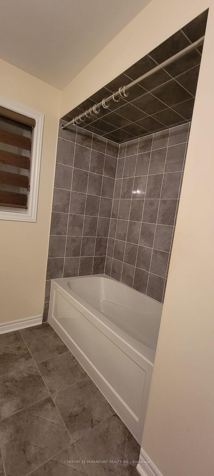

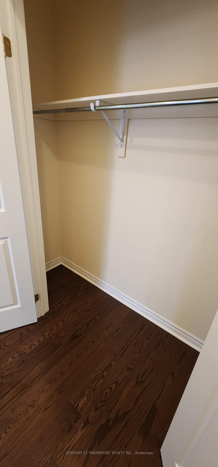
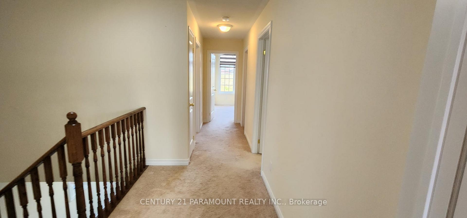
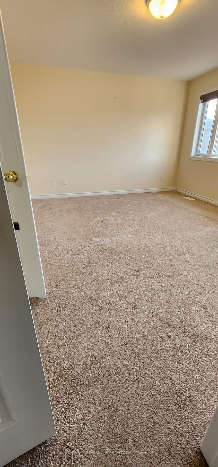
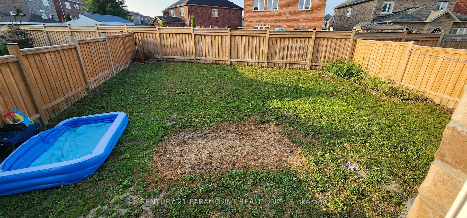
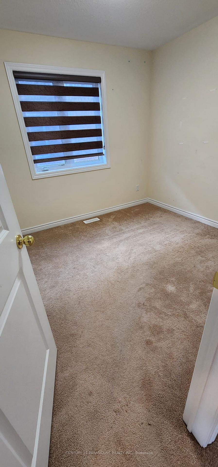
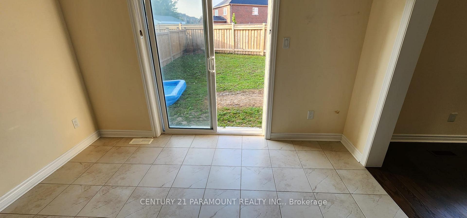
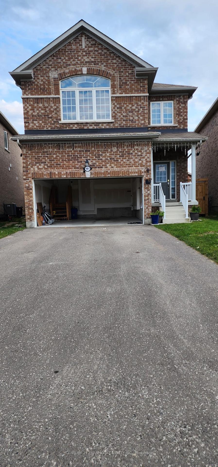
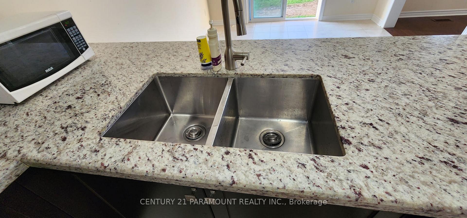
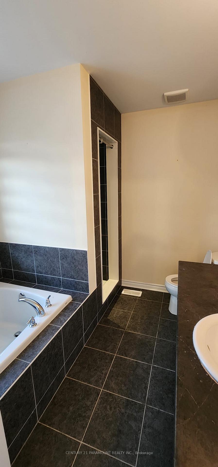
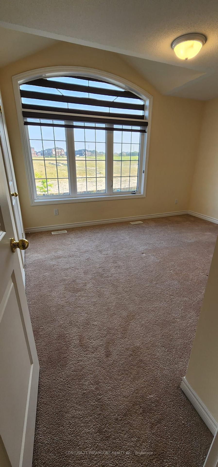
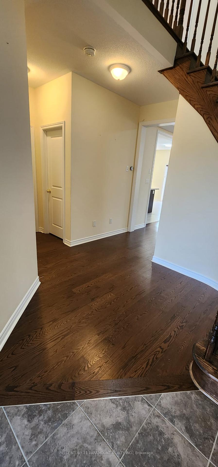
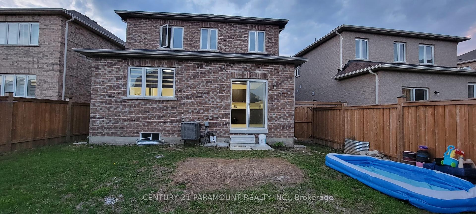
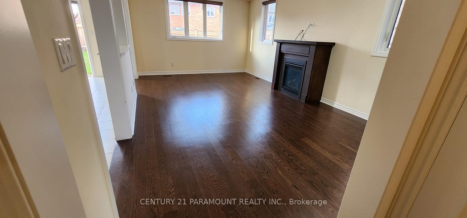
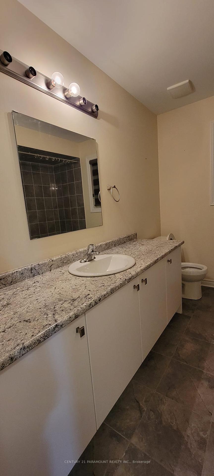




































| Detached House Located In Prime North Oshawa Community. 9 Ft Ceiling On Main Floor, 4 Bedrooms & 3 Wshrooms, Modern Kitchen W/ Granite Countertop With Gas Stove, Open Concept Living Combined W/ Dining, All Good Sized Rooms W/ Closets. Close to Transit Bus Stop, Community Center, Walmart, Costco, Home Depot, 407. |
| Extras: Tenants To Pay All Utilities & Rental Water Heater, Mow Lawn & Remove Snow. Provide Insurance/Key Deposit/Cheques Before Occupancy. |
| Price | $3,149 |
| Address: | 981 Black Cherry Dr , Unit Upper, Oshawa, L1K 0P2, Ontario |
| Apt/Unit: | Upper |
| Lot Size: | 32.68 x 90.00 (Feet) |
| Directions/Cross Streets: | Colin/Wilson |
| Rooms: | 10 |
| Bedrooms: | 4 |
| Bedrooms +: | |
| Kitchens: | 1 |
| Family Room: | Y |
| Basement: | None |
| Furnished: | N |
| Approximatly Age: | 0-5 |
| Property Type: | Detached |
| Style: | 2-Storey |
| Exterior: | Brick |
| Garage Type: | Built-In |
| (Parking/)Drive: | Private |
| Drive Parking Spaces: | 2 |
| Pool: | None |
| Private Entrance: | Y |
| Laundry Access: | In Area |
| Approximatly Age: | 0-5 |
| Approximatly Square Footage: | 2000-2500 |
| Fireplace/Stove: | Y |
| Heat Source: | Gas |
| Heat Type: | Forced Air |
| Central Air Conditioning: | Central Air |
| Sewers: | Sewers |
| Water: | Municipal |
| Although the information displayed is believed to be accurate, no warranties or representations are made of any kind. |
| CENTURY 21 PARAMOUNT REALTY INC. |
- Listing -1 of 0
|
|

Dir:
1-866-382-2968
Bus:
416-548-7854
Fax:
416-981-7184
| Book Showing | Email a Friend |
Jump To:
At a Glance:
| Type: | Freehold - Detached |
| Area: | Durham |
| Municipality: | Oshawa |
| Neighbourhood: | Taunton |
| Style: | 2-Storey |
| Lot Size: | 32.68 x 90.00(Feet) |
| Approximate Age: | 0-5 |
| Tax: | $0 |
| Maintenance Fee: | $0 |
| Beds: | 4 |
| Baths: | 3 |
| Garage: | 0 |
| Fireplace: | Y |
| Air Conditioning: | |
| Pool: | None |
Locatin Map:

Listing added to your favorite list
Looking for resale homes?

By agreeing to Terms of Use, you will have ability to search up to 230529 listings and access to richer information than found on REALTOR.ca through my website.
- Color Examples
- Red
- Magenta
- Gold
- Black and Gold
- Dark Navy Blue And Gold
- Cyan
- Black
- Purple
- Gray
- Blue and Black
- Orange and Black
- Green
- Device Examples


