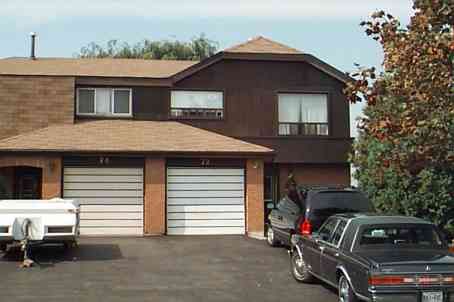$849,900
Available - For Sale
Listing ID: W1040371
46 MAIN St South , Halton Hills, L7J 1X4, Ontario

| This home is a real treasure! Ever dreamed of diving into the exciting world of homeownership? Well, here's your golden ticket! Feast your eyes on this, 2-bedroom, 2-bath century home that has been well maintained and updated. And that's not all - there's a recently rebuilt, oversized heated garage that's practically a mansion for your vehicles! Step outside, and voila! Your own secret garden awaits, complete with a covered deck for those legendary outdoor gatherings. Picture this: sipping your morning coffee while basking in the serenity of the yard and the enchanting woods beyond. Nestled in the heart of the sought-after Acton, this gem is just a hop and a skip away from the picturesque Fairy Lake - talk about a prime location! With a spacious 45 x 151 lot, where a babbling creek adds a touch of zen to the backyard. Ideal for first-time homebuyers or those looking to retire in style. Plus, quick access to schools, shopping, and all the essentials for a seamless lifestyle. Hold onto your hat because here's the kicker - this property comes with the bonus of DC2 commercial zoning! The possibilities are as endless as your imagination. Curious? Come and see the potential yourself. This place isn't just a home; it's a gem waiting to be discovered! |
| Price | $849,900 |
| Taxes: | $1912.00 |
| Assessment: | $297000 |
| Assessment Year: | 2023 |
| Occupancy by: | Owner |
| Address: | 46 MAIN St South , Halton Hills, L7J 1X4, Ontario |
| Postal Code: | L7J 1X4 |
| Province/State: | Ontario |
| Legal Description: | PL LT 5, BLKB, PL 82, ALSO SHOWN ON PL 1 |
| Lot Size: | 45.00 x 150.00 (Feet) |
| Directions/Cross Streets: | 401 WEST TO RR 25 NORTH TO ACTON PROPERTY ON LEFT AT BROCK ST |
| Category: | With Property |
| Total Area: | 1270.00 |
| Total Area Code: | Sq Ft |
| Outside Storage: | N |
| Rail: | N |
| Crane: | N |
| Sewers: | Sewers |
| Water: | Municipal |
$
%
Years
This calculator is for demonstration purposes only. Always consult a professional
financial advisor before making personal financial decisions.
| Although the information displayed is believed to be accurate, no warranties or representations are made of any kind. |
| Royal LePage Meadowtowne Realty Inc., Brokerage |
- Listing -1 of 0
|
|

Dir:
1-866-382-2968
Bus:
416-548-7854
Fax:
416-981-7184
| Virtual Tour | Book Showing | Email a Friend |
Jump To:
At a Glance:
| Type: | Com - Sale Of Business |
| Area: | Halton |
| Municipality: | Halton Hills |
| Neighbourhood: | Acton |
| Style: | |
| Lot Size: | 45.00 x 150.00(Feet) |
| Approximate Age: | |
| Tax: | $1,912 |
| Maintenance Fee: | $0 |
| Beds: | |
| Baths: | |
| Garage: | 0 |
| Fireplace: | |
| Air Conditioning: | |
| Pool: |
Locatin Map:
Payment Calculator:

Listing added to your favorite list
Looking for resale homes?

By agreeing to Terms of Use, you will have ability to search up to 188649 listings and access to richer information than found on REALTOR.ca through my website.
- Color Examples
- Red
- Magenta
- Gold
- Black and Gold
- Dark Navy Blue And Gold
- Cyan
- Black
- Purple
- Gray
- Blue and Black
- Orange and Black
- Green
- Device Examples


