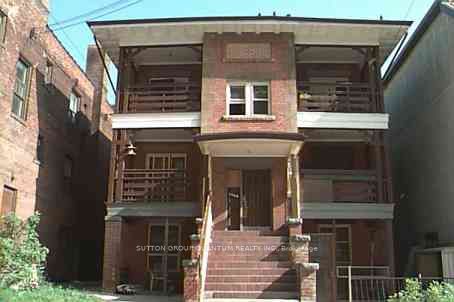$2,050
Available - For Rent
Listing ID: W1040881
47 Gaydon Ave , Unit Lower, Toronto, M9M 1G6, Ontario

| Wow - situated in the desirable Humberlea Community, this lower level unit features approx. 1400 sq. ft. of living space. With a completely private side entrance the space features great ceiling height, eat in kitchen, living room, massive bedroom (ample space for 2 beds or sitting area) updated bathroom with shower, laundry, cantina and plenty of storage space. It's also in close proximity to Humber River walking/bike path. Schools, parks, Weston Up Express, transit, golf, Hwy 401 & 400, Airport, places of worship, shops. |
| Extras: Outdoor space at side of house, plenty of storage, driveway parking. |
| Price | $2,050 |
| Address: | 47 Gaydon Ave , Unit Lower, Toronto, M9M 1G6, Ontario |
| Apt/Unit: | Lower |
| Lot Size: | 42.00 x 187.00 (Feet) |
| Directions/Cross Streets: | Weston Rd/ Gaydon Ave |
| Rooms: | 4 |
| Bedrooms: | 1 |
| Bedrooms +: | |
| Kitchens: | 1 |
| Family Room: | N |
| Basement: | Apartment, Sep Entrance |
| Furnished: | N |
| Property Type: | Detached |
| Style: | Bungalow |
| Exterior: | Brick |
| Garage Type: | Built-In |
| (Parking/)Drive: | Available |
| Drive Parking Spaces: | 1 |
| Pool: | None |
| Private Entrance: | Y |
| Laundry Access: | Ensuite |
| Common Elements Included: | Y |
| Parking Included: | Y |
| Fireplace/Stove: | N |
| Heat Source: | Gas |
| Heat Type: | Forced Air |
| Central Air Conditioning: | Central Air |
| Laundry Level: | Lower |
| Sewers: | Sewers |
| Water: | Municipal |
| Utilities-Cable: | Y |
| Utilities-Hydro: | Y |
| Utilities-Gas: | Y |
| Although the information displayed is believed to be accurate, no warranties or representations are made of any kind. |
| ROYAL LEPAGE MAXIMUM REALTY |
- Listing -1 of 0
|
|

Dir:
1-866-382-2968
Bus:
416-548-7854
Fax:
416-981-7184
| Book Showing | Email a Friend |
Jump To:
At a Glance:
| Type: | Freehold - Detached |
| Area: | Toronto |
| Municipality: | Toronto |
| Neighbourhood: | Humberlea-Pelmo Park W5 |
| Style: | Bungalow |
| Lot Size: | 42.00 x 187.00(Feet) |
| Approximate Age: | |
| Tax: | $0 |
| Maintenance Fee: | $0 |
| Beds: | 1 |
| Baths: | 1 |
| Garage: | 0 |
| Fireplace: | N |
| Air Conditioning: | |
| Pool: | None |
Locatin Map:

Listing added to your favorite list
Looking for resale homes?

By agreeing to Terms of Use, you will have ability to search up to 188649 listings and access to richer information than found on REALTOR.ca through my website.
- Color Examples
- Red
- Magenta
- Gold
- Black and Gold
- Dark Navy Blue And Gold
- Cyan
- Black
- Purple
- Gray
- Blue and Black
- Orange and Black
- Green
- Device Examples


