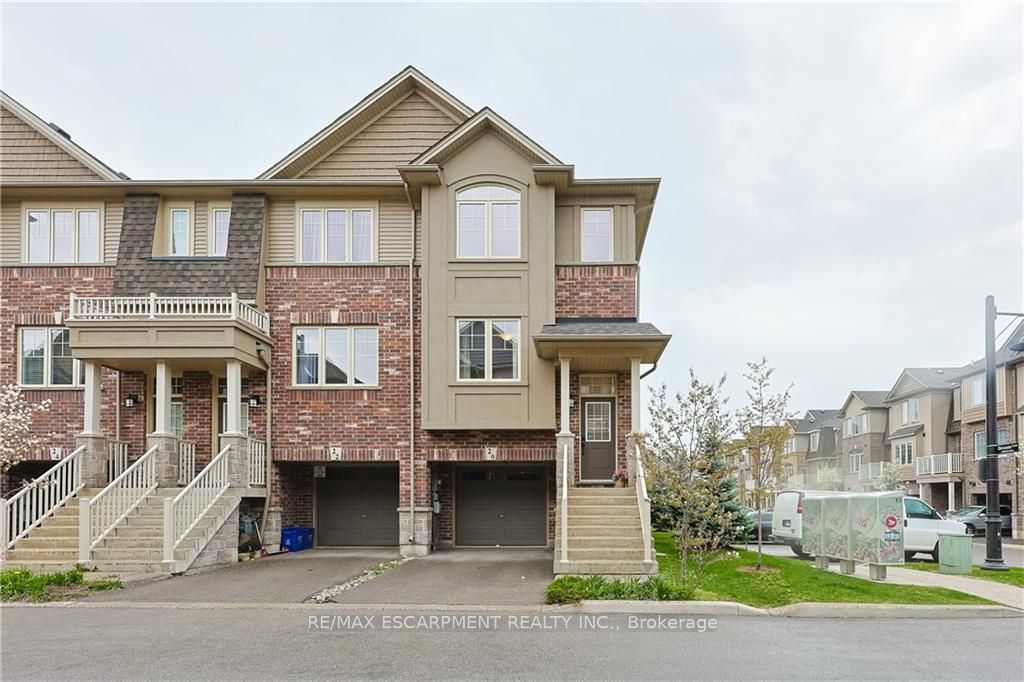$759,900
Available - For Sale
Listing ID: X8330140
20 Barley Lane , Hamilton, L9K 0K1, Ontario














































| This turn-key, nearly-new END unit townhome in sought-after Ancaster Meadowlands neighbourhood is the perfect starter home. Open concept main floor boasts large family room with plenty of windows letting in an abundance of natural light. Chic and modern kitchen with upgraded cabinets, quartz counters & high-end stainless steel appliances, a convenient powder room and front closet offers lots of storage. The upper level comprises a bright and generously sized master bedroom complete with walk-in closet and ensuite together with two more bedrooms and a full bath. Fully finished basement completes the home and makes for an ideal teen-retreat, kids play room or home office. This level also includes laundry area and garage access. POTL Fee $86 for road fee. |
| Price | $759,900 |
| Taxes: | $4607.00 |
| Address: | 20 Barley Lane , Hamilton, L9K 0K1, Ontario |
| Lot Size: | 21.26 x 81.96 (Feet) |
| Acreage: | < .50 |
| Directions/Cross Streets: | Garner To Barley |
| Rooms: | 6 |
| Bedrooms: | 3 |
| Bedrooms +: | |
| Kitchens: | 1 |
| Family Room: | N |
| Basement: | Fin W/O, W/O |
| Approximatly Age: | 0-5 |
| Property Type: | Att/Row/Twnhouse |
| Style: | 3-Storey |
| Exterior: | Brick, Stucco/Plaster |
| Garage Type: | Attached |
| (Parking/)Drive: | Private |
| Drive Parking Spaces: | 1 |
| Pool: | None |
| Approximatly Age: | 0-5 |
| Approximatly Square Footage: | 1500-2000 |
| Property Features: | Cul De Sac, Level, Park, School |
| Fireplace/Stove: | N |
| Heat Source: | Gas |
| Heat Type: | Forced Air |
| Central Air Conditioning: | Central Air |
| Laundry Level: | Lower |
| Elevator Lift: | N |
| Sewers: | Sewers |
| Water: | Municipal |
| Utilities-Cable: | A |
| Utilities-Hydro: | Y |
| Utilities-Gas: | Y |
| Utilities-Telephone: | A |
$
%
Years
This calculator is for demonstration purposes only. Always consult a professional
financial advisor before making personal financial decisions.
| Although the information displayed is believed to be accurate, no warranties or representations are made of any kind. |
| RE/MAX ESCARPMENT REALTY INC. |
- Listing -1 of 0
|
|

Dir:
1-866-382-2968
Bus:
416-548-7854
Fax:
416-981-7184
| Book Showing | Email a Friend |
Jump To:
At a Glance:
| Type: | Freehold - Att/Row/Twnhouse |
| Area: | Hamilton |
| Municipality: | Hamilton |
| Neighbourhood: | Ancaster |
| Style: | 3-Storey |
| Lot Size: | 21.26 x 81.96(Feet) |
| Approximate Age: | 0-5 |
| Tax: | $4,607 |
| Maintenance Fee: | $0 |
| Beds: | 3 |
| Baths: | 3 |
| Garage: | 0 |
| Fireplace: | N |
| Air Conditioning: | |
| Pool: | None |
Locatin Map:
Payment Calculator:

Listing added to your favorite list
Looking for resale homes?

By agreeing to Terms of Use, you will have ability to search up to 182543 listings and access to richer information than found on REALTOR.ca through my website.
- Color Examples
- Red
- Magenta
- Gold
- Black and Gold
- Dark Navy Blue And Gold
- Cyan
- Black
- Purple
- Gray
- Blue and Black
- Orange and Black
- Green
- Device Examples


