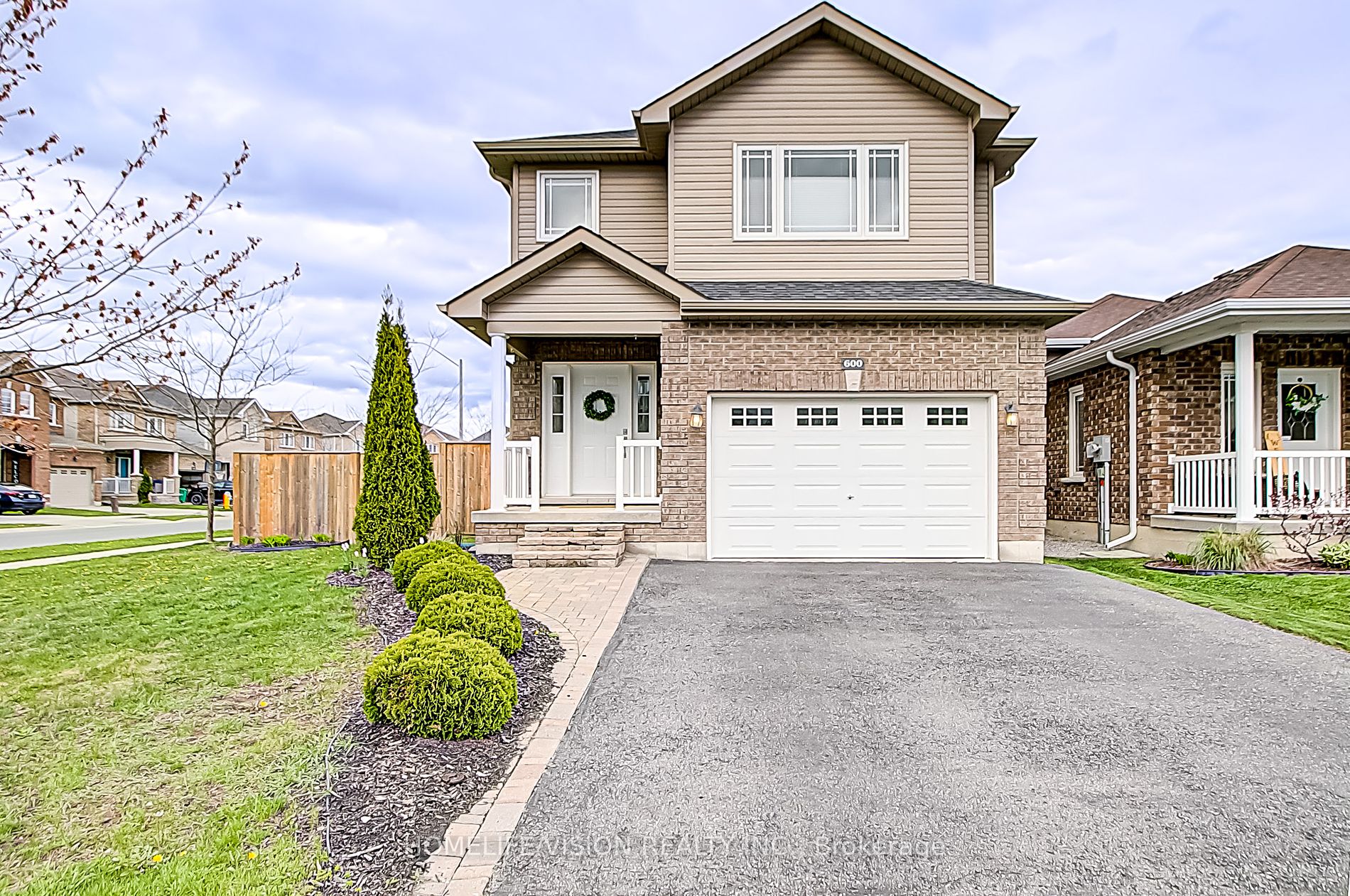$849,900
Available - For Sale
Listing ID: X8327940
600 Goodwin Terr , Peterborough, K9J 0H5, Ontario














































| One of the Finest Neighbourhoods in West Peterborough. Surrounded by Nature. Steps Away From Trans Canada Trails and Conservation Land. *Jackson Creek Meadows* This 3 Bedroom 3 Bathroom Home Is Move in Ready. Main floor Open concept with Upgraded Quartz Counters Throughout. Full Size Basement with Rough-Ins. New Kitchen Hood Above Gas Range. All Stainless Steel Appliances. Only Minutes to Separate and Public Schools, Kinsmen Civic Centre. Commuters Delights; Minutes to Highway 7 and 115. Extra Large Corner Lot with Many Cedar Bushes. |
| Extras: Planted Cedars, Stainless Steel Fridge, Dishwasher, Gas Range, White Canopy Range Hood. All Electric Light Fixtures, Pot Lights, Automatic Garage Door Opener & Remote. Gas Connection for BBQ on Deck. |
| Price | $849,900 |
| Taxes: | $5427.93 |
| Address: | 600 Goodwin Terr , Peterborough, K9J 0H5, Ontario |
| Lot Size: | 46.21 x 116.15 (Feet) |
| Directions/Cross Streets: | PARKHILL RD/BREALEY DR |
| Rooms: | 6 |
| Bedrooms: | 3 |
| Bedrooms +: | |
| Kitchens: | 1 |
| Family Room: | N |
| Basement: | Unfinished |
| Approximatly Age: | 6-15 |
| Property Type: | Detached |
| Style: | 2-Storey |
| Exterior: | Brick, Vinyl Siding |
| Garage Type: | Attached |
| (Parking/)Drive: | Private |
| Drive Parking Spaces: | 2 |
| Pool: | None |
| Approximatly Age: | 6-15 |
| Approximatly Square Footage: | 2000-2500 |
| Fireplace/Stove: | N |
| Heat Source: | Gas |
| Heat Type: | Forced Air |
| Central Air Conditioning: | Central Air |
| Laundry Level: | Upper |
| Sewers: | Sewers |
| Water: | Municipal |
$
%
Years
This calculator is for demonstration purposes only. Always consult a professional
financial advisor before making personal financial decisions.
| Although the information displayed is believed to be accurate, no warranties or representations are made of any kind. |
| HOMELIFE/VISION REALTY INC. |
- Listing -1 of 0
|
|

Dir:
1-866-382-2968
Bus:
416-548-7854
Fax:
416-981-7184
| Book Showing | Email a Friend |
Jump To:
At a Glance:
| Type: | Freehold - Detached |
| Area: | Peterborough |
| Municipality: | Peterborough |
| Neighbourhood: | Monaghan |
| Style: | 2-Storey |
| Lot Size: | 46.21 x 116.15(Feet) |
| Approximate Age: | 6-15 |
| Tax: | $5,427.93 |
| Maintenance Fee: | $0 |
| Beds: | 3 |
| Baths: | 3 |
| Garage: | 0 |
| Fireplace: | N |
| Air Conditioning: | |
| Pool: | None |
Locatin Map:
Payment Calculator:

Listing added to your favorite list
Looking for resale homes?

By agreeing to Terms of Use, you will have ability to search up to 180200 listings and access to richer information than found on REALTOR.ca through my website.
- Color Examples
- Red
- Magenta
- Gold
- Black and Gold
- Dark Navy Blue And Gold
- Cyan
- Black
- Purple
- Gray
- Blue and Black
- Orange and Black
- Green
- Device Examples


