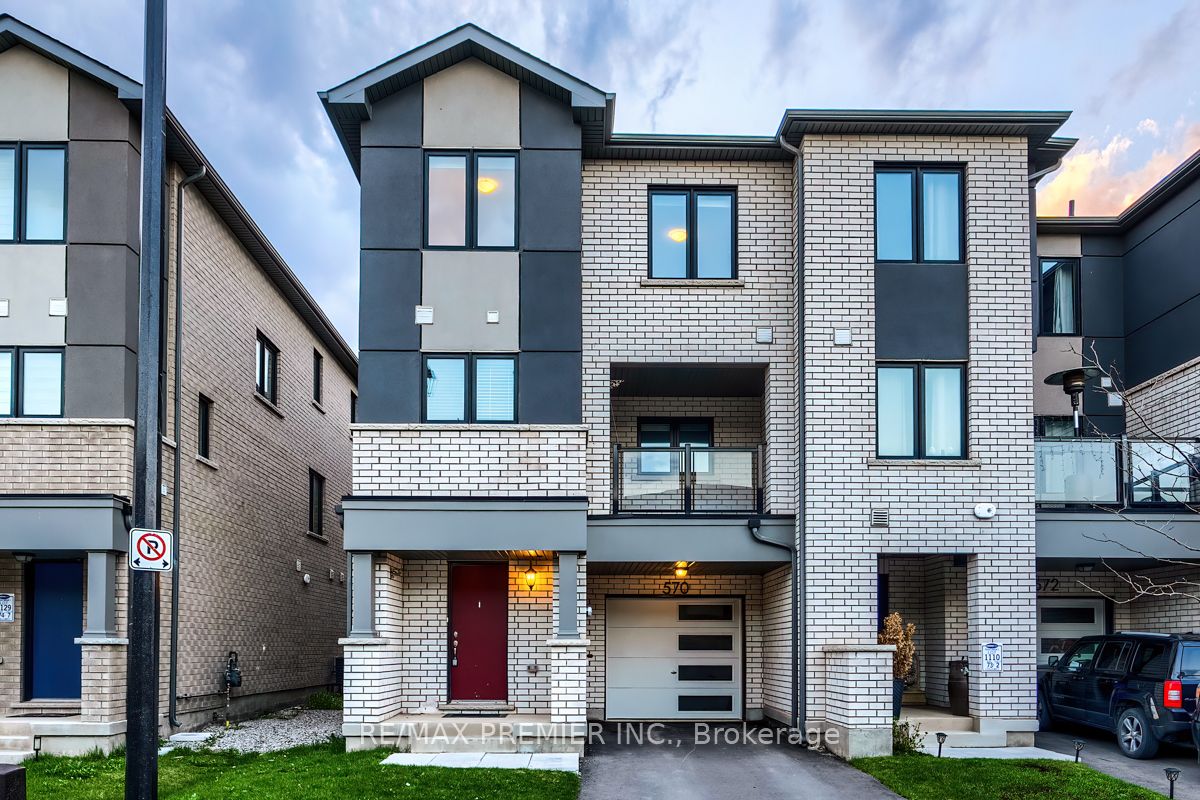$800,000
Available - For Sale
Listing ID: W8309966
570 Bellflower Crt , Milton, L9T 2X5, Ontario














































| Introducing a stunning 3-storey, 3-bedroom corner townhouse in Milton, designed to meet all your needs. Step into the open-concept living and dining area, where natural sunlight floods the space, creating a warm and inviting atmosphere. The contemporary kitchen is a chef's dream, featuring stainless steel appliances and plenty of counter space for meal preparation. Situated in a vibrant neighbourhood, this townhouse offers unparalleled convenience. A brand-new playground is just steps away, providing endless fun for the kids, and a newly constructed school right next door makes morning drop-offs a breeze. With three spacious bathrooms and a bright, sunlit living room, this property has all the space you need for entertaining and family gatherings. Whether you're relaxing indoors or enjoying the nearby amenities, this townhouse is the perfect place to call home. |
| Extras: All existing appliances - Fridge, Stove, Dishwasher, Elfs, Washer & Dryer. All window coverings. |
| Price | $800,000 |
| Taxes: | $3103.00 |
| Address: | 570 Bellflower Crt , Milton, L9T 2X5, Ontario |
| Lot Size: | 26.57 x 44.29 (Feet) |
| Directions/Cross Streets: | Teremaine/Britania |
| Rooms: | 6 |
| Bedrooms: | 3 |
| Bedrooms +: | |
| Kitchens: | 1 |
| Family Room: | N |
| Basement: | None |
| Property Type: | Att/Row/Twnhouse |
| Style: | 3-Storey |
| Exterior: | Brick |
| Garage Type: | Built-In |
| (Parking/)Drive: | Available |
| Drive Parking Spaces: | 1 |
| Pool: | None |
| Fireplace/Stove: | N |
| Heat Source: | Gas |
| Heat Type: | Forced Air |
| Central Air Conditioning: | Central Air |
| Elevator Lift: | N |
| Sewers: | Sewers |
| Water: | Municipal |
$
%
Years
This calculator is for demonstration purposes only. Always consult a professional
financial advisor before making personal financial decisions.
| Although the information displayed is believed to be accurate, no warranties or representations are made of any kind. |
| RE/MAX PREMIER INC. |
- Listing -1 of 0
|
|

Dir:
1-866-382-2968
Bus:
416-548-7854
Fax:
416-981-7184
| Virtual Tour | Book Showing | Email a Friend |
Jump To:
At a Glance:
| Type: | Freehold - Att/Row/Twnhouse |
| Area: | Halton |
| Municipality: | Milton |
| Neighbourhood: | Walker |
| Style: | 3-Storey |
| Lot Size: | 26.57 x 44.29(Feet) |
| Approximate Age: | |
| Tax: | $3,103 |
| Maintenance Fee: | $0 |
| Beds: | 3 |
| Baths: | 3 |
| Garage: | 0 |
| Fireplace: | N |
| Air Conditioning: | |
| Pool: | None |
Locatin Map:
Payment Calculator:

Listing added to your favorite list
Looking for resale homes?

By agreeing to Terms of Use, you will have ability to search up to 175591 listings and access to richer information than found on REALTOR.ca through my website.
- Color Examples
- Red
- Magenta
- Gold
- Black and Gold
- Dark Navy Blue And Gold
- Cyan
- Black
- Purple
- Gray
- Blue and Black
- Orange and Black
- Green
- Device Examples


