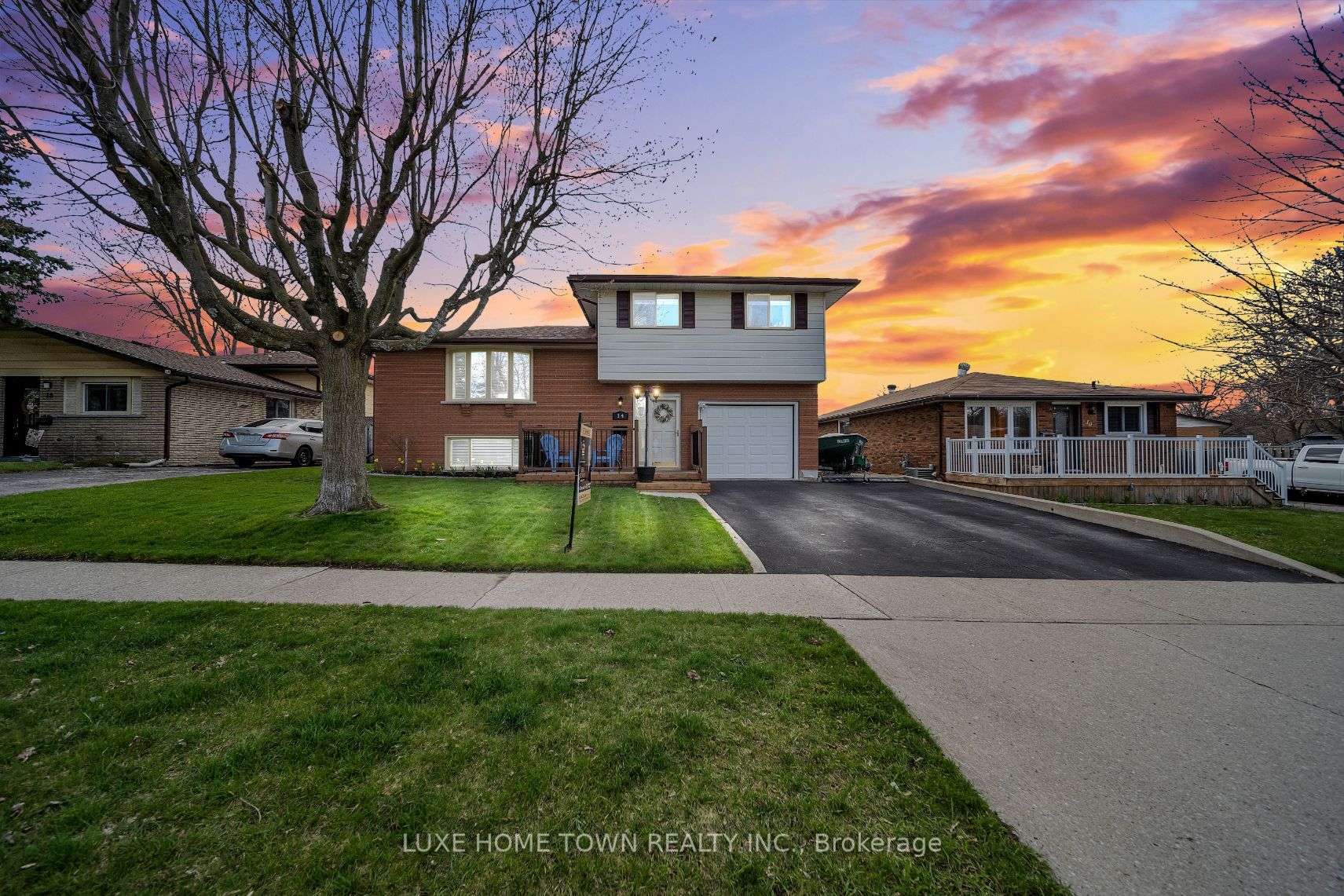$819,000
Available - For Sale
Listing ID: X8309490
14 Tutton Pl , Cambridge, N1R 4S8, Ontario














































| This home sounds like a dream! Its meticulous upkeep and thoughtful upgrades make it truly inviting. From the moment you step inside, abundant natural light create a warm and welcoming atmosphere. The layout seems both practical and comfortable, with convenient features like the combined laundry and bath on the entrance level, perfect for busy families. The main level sounds ideal for both entertaining and everyday living, with a spacious living room, dining area with access to the backyard, and a well-appointed kitchen. The fully fenced yard, deck, and patio area are sure to be enjoyed during warmer months, and the gas BBQ hookup adds convenience for outdoor gatherings. Upstairs, full bath and generously sized bedrooms offer both style and functionality. The basement sounds like a real gem, with its potential rental for an in-law suite and modern amenities like the high-end kitchen and built-in wall unit. The attention to detail, such as the rewiring and soundproofing, reflects a commitment to quality and safety. Overall, this home offering everything a family could want, from comfort and convenience to modern amenities and thoughtful updates. And with its location in a mature residential neighborhood close to schools and parks, it's sure to be a wonderful place to call home. |
| Extras: Heat Pump Owned, CAC Owned, Water Softener Owned, Roof 2022, |
| Price | $819,000 |
| Taxes: | $3596.00 |
| Address: | 14 Tutton Pl , Cambridge, N1R 4S8, Ontario |
| Lot Size: | 56.00 x 96.19 (Feet) |
| Directions/Cross Streets: | Christopher Dr. |
| Rooms: | 9 |
| Bedrooms: | 3 |
| Bedrooms +: | 1 |
| Kitchens: | 1 |
| Kitchens +: | 1 |
| Family Room: | Y |
| Basement: | Finished, Full |
| Property Type: | Detached |
| Style: | Other |
| Exterior: | Alum Siding, Brick |
| Garage Type: | Attached |
| (Parking/)Drive: | Pvt Double |
| Drive Parking Spaces: | 3 |
| Pool: | None |
| Approximatly Square Footage: | 1500-2000 |
| Property Features: | Cul De Sac, Park, Public Transit, School |
| Fireplace/Stove: | N |
| Heat Source: | Gas |
| Heat Type: | Forced Air |
| Central Air Conditioning: | Central Air |
| Sewers: | Sewers |
| Water: | Municipal |
$
%
Years
This calculator is for demonstration purposes only. Always consult a professional
financial advisor before making personal financial decisions.
| Although the information displayed is believed to be accurate, no warranties or representations are made of any kind. |
| LUXE HOME TOWN REALTY INC. |
- Listing -1 of 0
|
|

Dir:
1-866-382-2968
Bus:
416-548-7854
Fax:
416-981-7184
| Virtual Tour | Book Showing | Email a Friend |
Jump To:
At a Glance:
| Type: | Freehold - Detached |
| Area: | Waterloo |
| Municipality: | Cambridge |
| Neighbourhood: | |
| Style: | Other |
| Lot Size: | 56.00 x 96.19(Feet) |
| Approximate Age: | |
| Tax: | $3,596 |
| Maintenance Fee: | $0 |
| Beds: | 3+1 |
| Baths: | 2 |
| Garage: | 0 |
| Fireplace: | N |
| Air Conditioning: | |
| Pool: | None |
Locatin Map:
Payment Calculator:

Listing added to your favorite list
Looking for resale homes?

By agreeing to Terms of Use, you will have ability to search up to 175591 listings and access to richer information than found on REALTOR.ca through my website.
- Color Examples
- Red
- Magenta
- Gold
- Black and Gold
- Dark Navy Blue And Gold
- Cyan
- Black
- Purple
- Gray
- Blue and Black
- Orange and Black
- Green
- Device Examples


