$1,099,990
Available - For Sale
Listing ID: E8304598
4 Broughton Crt , Whitby, L1N 6Y8, Ontario
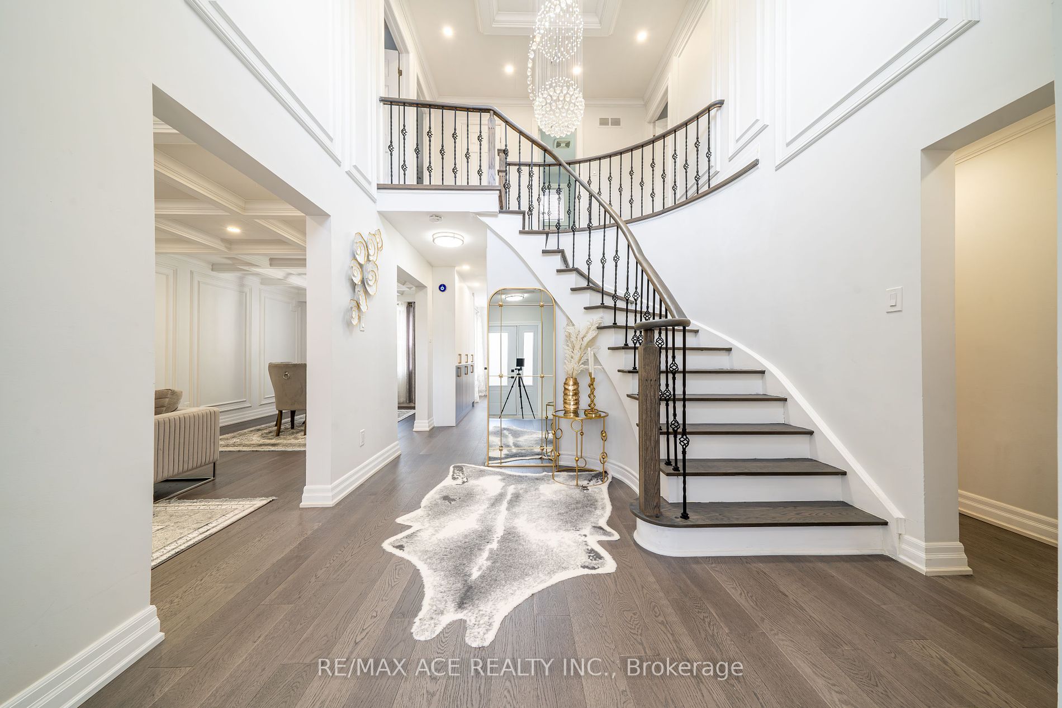
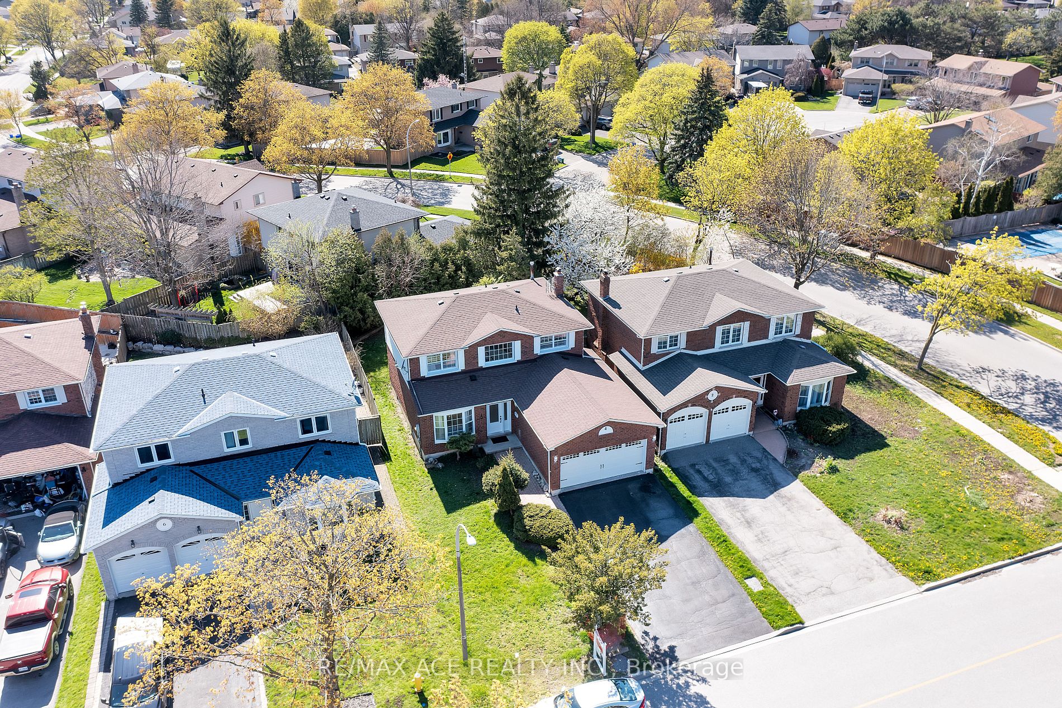


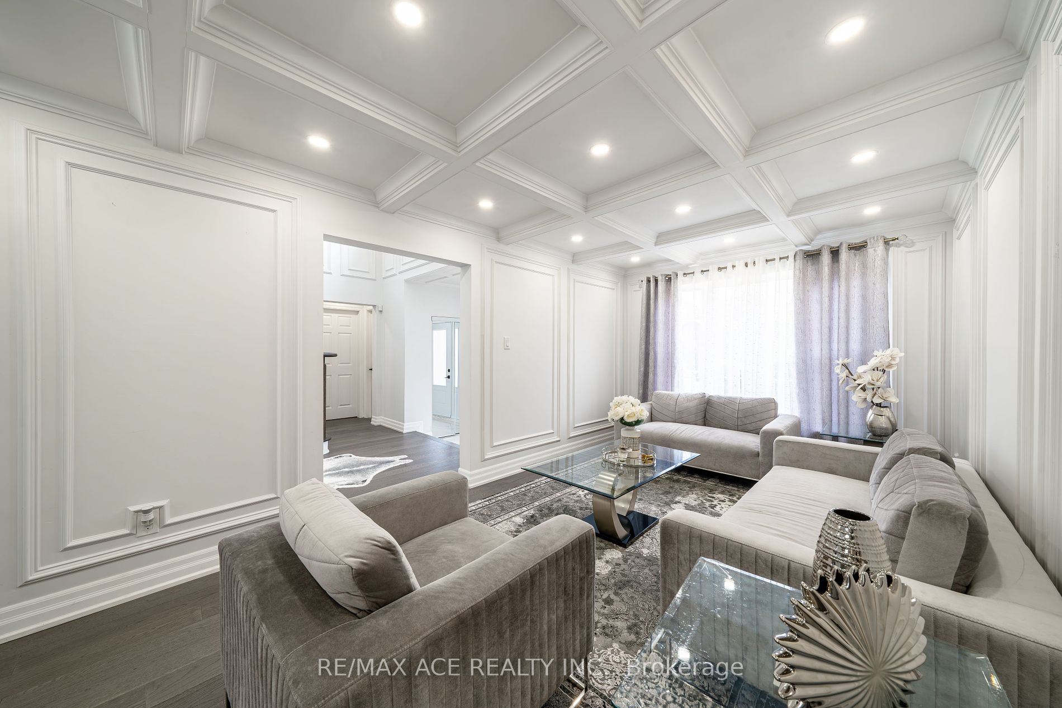






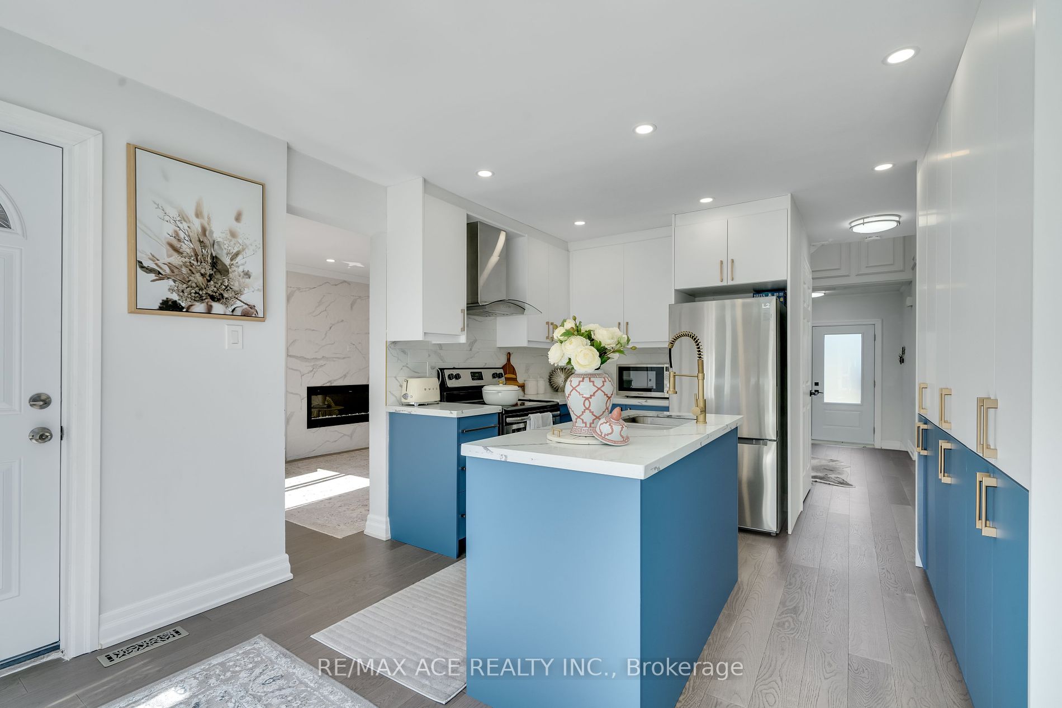



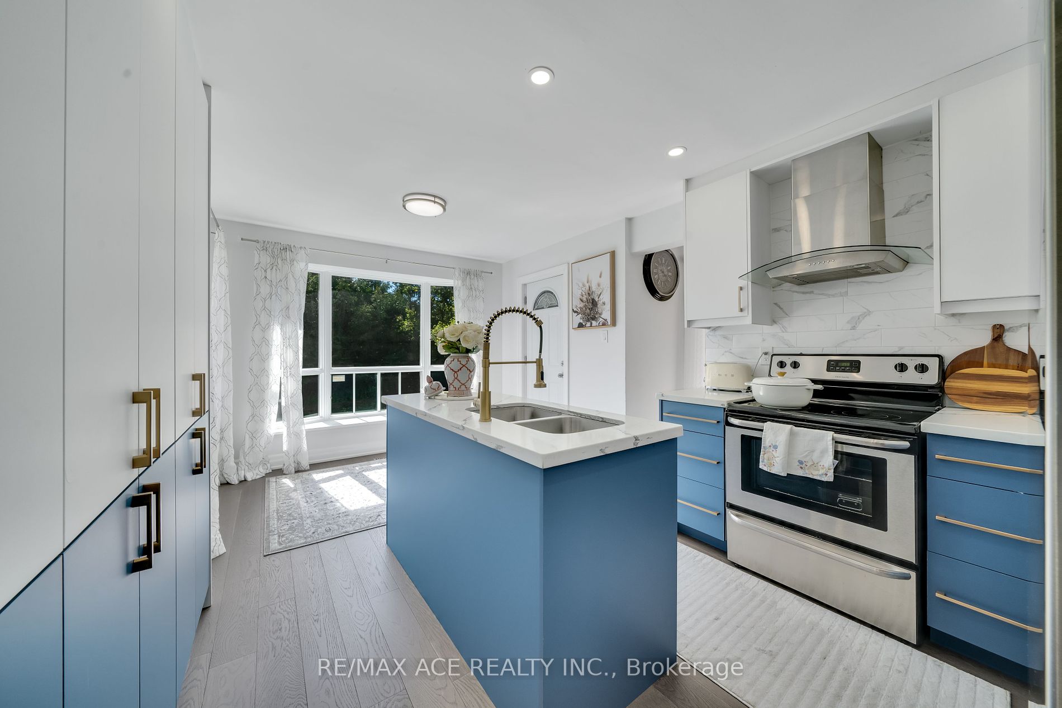






























| Welcome to this gorgeous home on a quiet cul-de-sac situated in a very family friendly neighborhood and Nestled in Whitby's coveted Pringle Creek community. This recently renovated house epitomizes elegance with a high coffered ceiling grand foyer, elegant chandelier and a luxurious decor. Its exterior, adorned with impressive curb appeal. The interiors blend contemporary design with timeless sophistication. The two tone colour gourmet kitchen is a culinary masterpiece, boasting granite countertops, custom cabinetry. Oak staircase, coffered ceilings in Living/Dining Rooms, Hardwood floors and pot lights throughout, Wainscoting, beautiful gas fireplace, Bedrooms offer peaceful retreats. Tons of natural lights through the oversized windows, Finished basement with an extra gallery kitchen, two bedrooms and a full bathroom. |
| Price | $1,099,990 |
| Taxes: | $6492.25 |
| Address: | 4 Broughton Crt , Whitby, L1N 6Y8, Ontario |
| Lot Size: | 45.00 x 105.97 (Feet) |
| Acreage: | < .50 |
| Directions/Cross Streets: | Garden/Manning |
| Rooms: | 10 |
| Bedrooms: | 3 |
| Bedrooms +: | 2 |
| Kitchens: | 1 |
| Kitchens +: | 1 |
| Family Room: | Y |
| Basement: | Finished |
| Property Type: | Detached |
| Style: | 2-Storey |
| Exterior: | Brick |
| Garage Type: | Attached |
| (Parking/)Drive: | Available |
| Drive Parking Spaces: | 4 |
| Pool: | None |
| Property Features: | School |
| Fireplace/Stove: | Y |
| Heat Source: | Gas |
| Heat Type: | Forced Air |
| Central Air Conditioning: | Central Air |
| Laundry Level: | Main |
| Sewers: | Sewers |
| Water: | Municipal |
| Utilities-Cable: | Y |
| Utilities-Hydro: | Y |
| Utilities-Telephone: | A |
$
%
Years
This calculator is for demonstration purposes only. Always consult a professional
financial advisor before making personal financial decisions.
| Although the information displayed is believed to be accurate, no warranties or representations are made of any kind. |
| RE/MAX ACE REALTY INC. |
- Listing -1 of 0
|
|

Dir:
1-866-382-2968
Bus:
416-548-7854
Fax:
416-981-7184
| Book Showing | Email a Friend |
Jump To:
At a Glance:
| Type: | Freehold - Detached |
| Area: | Durham |
| Municipality: | Whitby |
| Neighbourhood: | Pringle Creek |
| Style: | 2-Storey |
| Lot Size: | 45.00 x 105.97(Feet) |
| Approximate Age: | |
| Tax: | $6,492.25 |
| Maintenance Fee: | $0 |
| Beds: | 3+2 |
| Baths: | 4 |
| Garage: | 0 |
| Fireplace: | Y |
| Air Conditioning: | |
| Pool: | None |
Locatin Map:
Payment Calculator:

Listing added to your favorite list
Looking for resale homes?

By agreeing to Terms of Use, you will have ability to search up to 175249 listings and access to richer information than found on REALTOR.ca through my website.
- Color Examples
- Red
- Magenta
- Gold
- Black and Gold
- Dark Navy Blue And Gold
- Cyan
- Black
- Purple
- Gray
- Blue and Black
- Orange and Black
- Green
- Device Examples


