$849,900
Available - For Sale
Listing ID: E8294602
285 Highgate Ave , Oshawa, L1G 7S9, Ontario
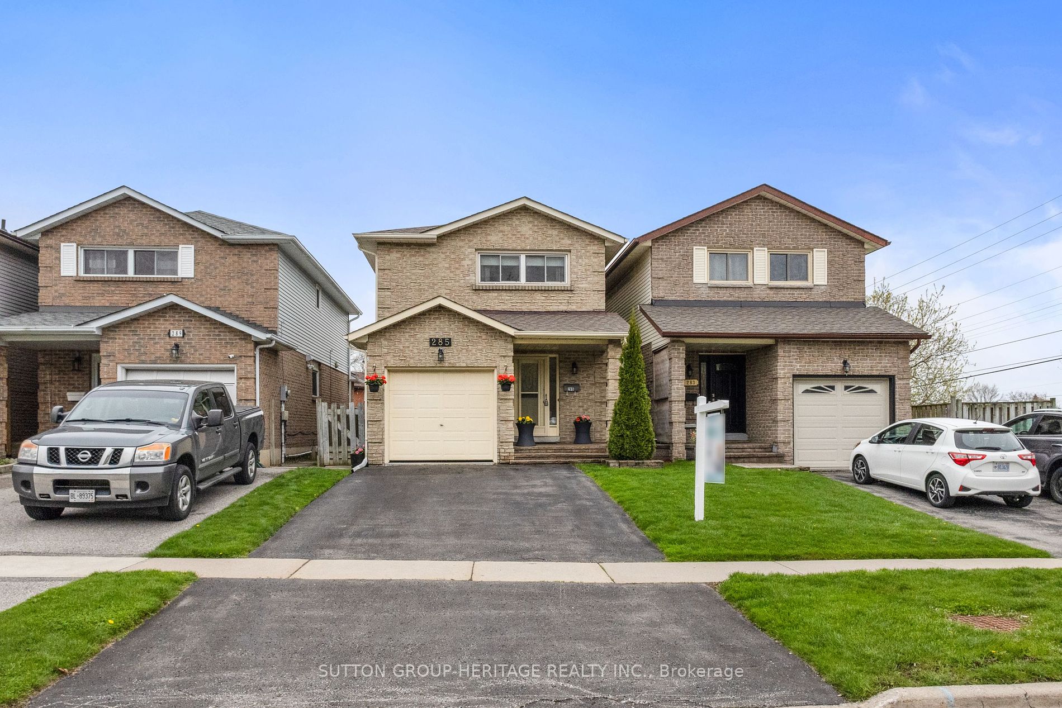











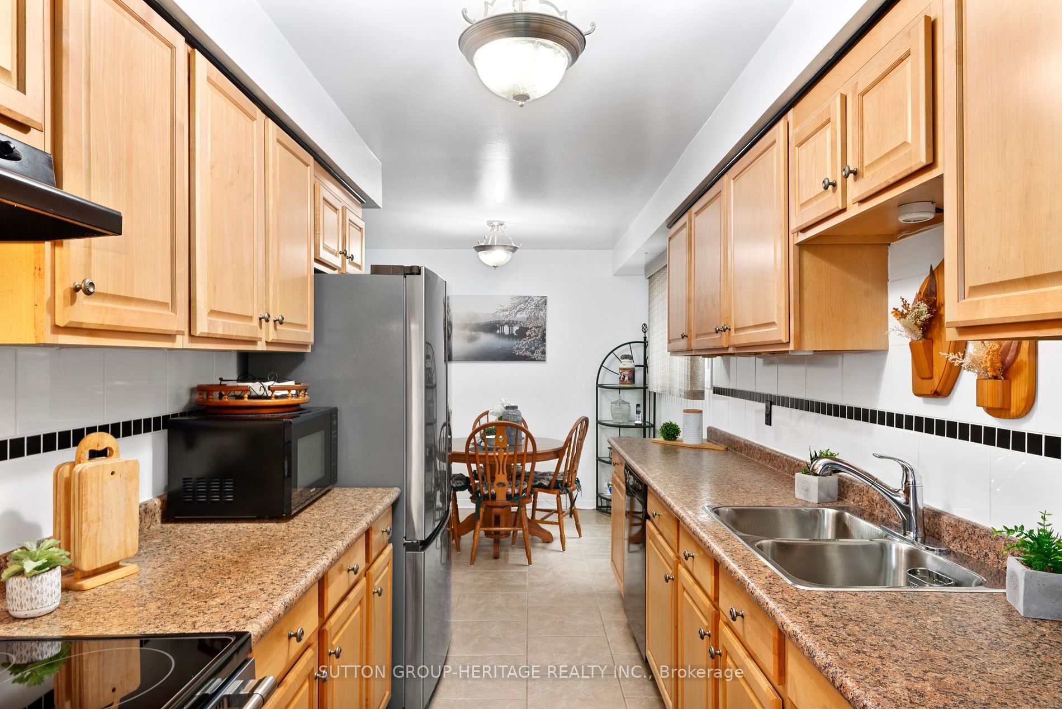






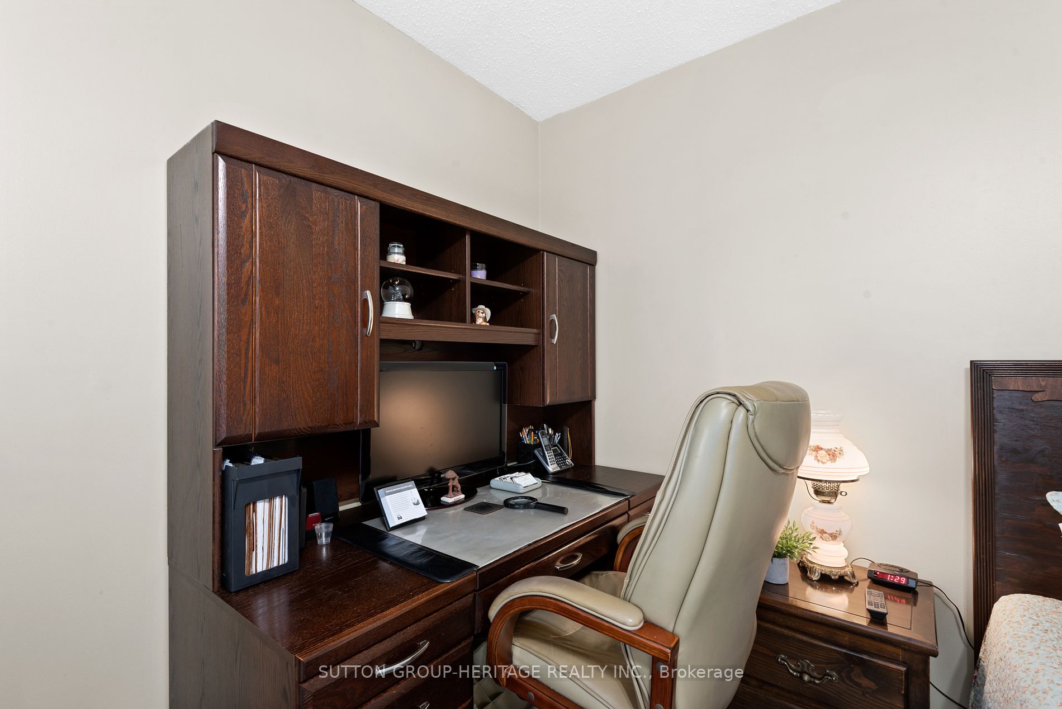

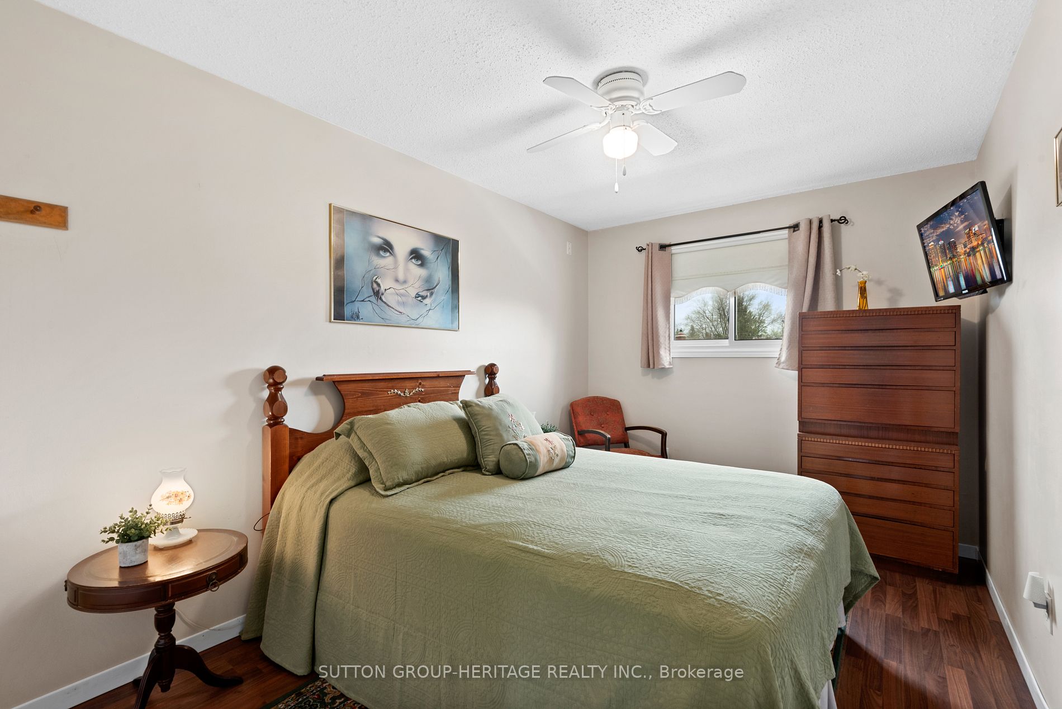
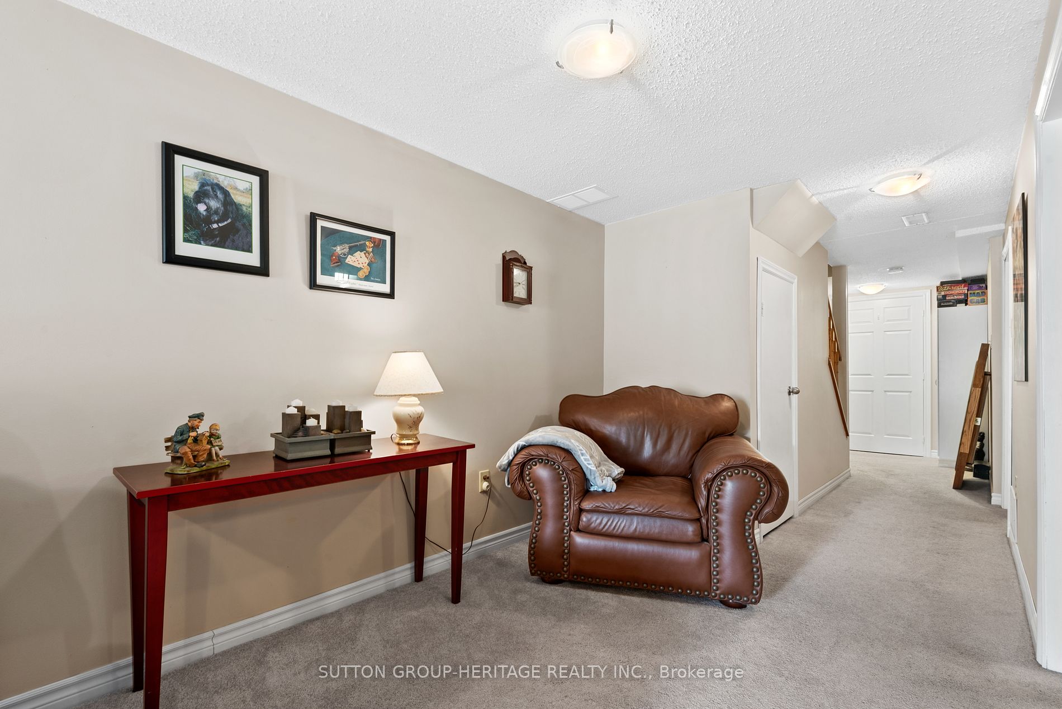























| Lovingly cared for three bedroom detached home in convenient Oshawa location. Updated eat in kitchen, walkout to large deck with a fantastic motorized awning for shade and extra privacy. Garage access from house. Large bedrooms with lots of natural light, renovated main bath with updated walk in shower ('22). Finished basement with two piece bath, wood burning fireplace (as is) and walkout to the back yard. The basement could be easily converted to an in-law or income suite. Minutes to groceries, shopping, banks, community centre, gym, costco and the 401 and 407. Steps to the bus to the GO, UOIT and Durham College |
| Extras: roof replaced 2021, all windows replaced in last 10 years |
| Price | $849,900 |
| Taxes: | $4624.06 |
| Address: | 285 Highgate Ave , Oshawa, L1G 7S9, Ontario |
| Lot Size: | 25.10 x 110.00 (Feet) |
| Acreage: | < .50 |
| Directions/Cross Streets: | Ritson Rd N And Highgate |
| Rooms: | 6 |
| Rooms +: | 2 |
| Bedrooms: | 3 |
| Bedrooms +: | |
| Kitchens: | 1 |
| Family Room: | Y |
| Basement: | Finished, W/O |
| Property Type: | Link |
| Style: | 2-Storey |
| Exterior: | Alum Siding, Brick |
| Garage Type: | Built-In |
| (Parking/)Drive: | Pvt Double |
| Drive Parking Spaces: | 2 |
| Pool: | None |
| Property Features: | Library, Park, Place Of Worship, Public Transit, Rec Centre, School |
| Fireplace/Stove: | Y |
| Heat Source: | Gas |
| Heat Type: | Forced Air |
| Central Air Conditioning: | Central Air |
| Central Vac: | N |
| Laundry Level: | Lower |
| Elevator Lift: | N |
| Sewers: | Sewers |
| Water: | Municipal |
| Utilities-Cable: | A |
| Utilities-Hydro: | Y |
| Utilities-Gas: | Y |
| Utilities-Telephone: | Y |
$
%
Years
This calculator is for demonstration purposes only. Always consult a professional
financial advisor before making personal financial decisions.
| Although the information displayed is believed to be accurate, no warranties or representations are made of any kind. |
| SUTTON GROUP-HERITAGE REALTY INC. |
- Listing -1 of 0
|
|

Dir:
1-866-382-2968
Bus:
416-548-7854
Fax:
416-981-7184
| Virtual Tour | Book Showing | Email a Friend |
Jump To:
At a Glance:
| Type: | Freehold - Link |
| Area: | Durham |
| Municipality: | Oshawa |
| Neighbourhood: | Centennial |
| Style: | 2-Storey |
| Lot Size: | 25.10 x 110.00(Feet) |
| Approximate Age: | |
| Tax: | $4,624.06 |
| Maintenance Fee: | $0 |
| Beds: | 3 |
| Baths: | 3 |
| Garage: | 0 |
| Fireplace: | Y |
| Air Conditioning: | |
| Pool: | None |
Locatin Map:
Payment Calculator:

Listing added to your favorite list
Looking for resale homes?

By agreeing to Terms of Use, you will have ability to search up to 174703 listings and access to richer information than found on REALTOR.ca through my website.
- Color Examples
- Red
- Magenta
- Gold
- Black and Gold
- Dark Navy Blue And Gold
- Cyan
- Black
- Purple
- Gray
- Blue and Black
- Orange and Black
- Green
- Device Examples


