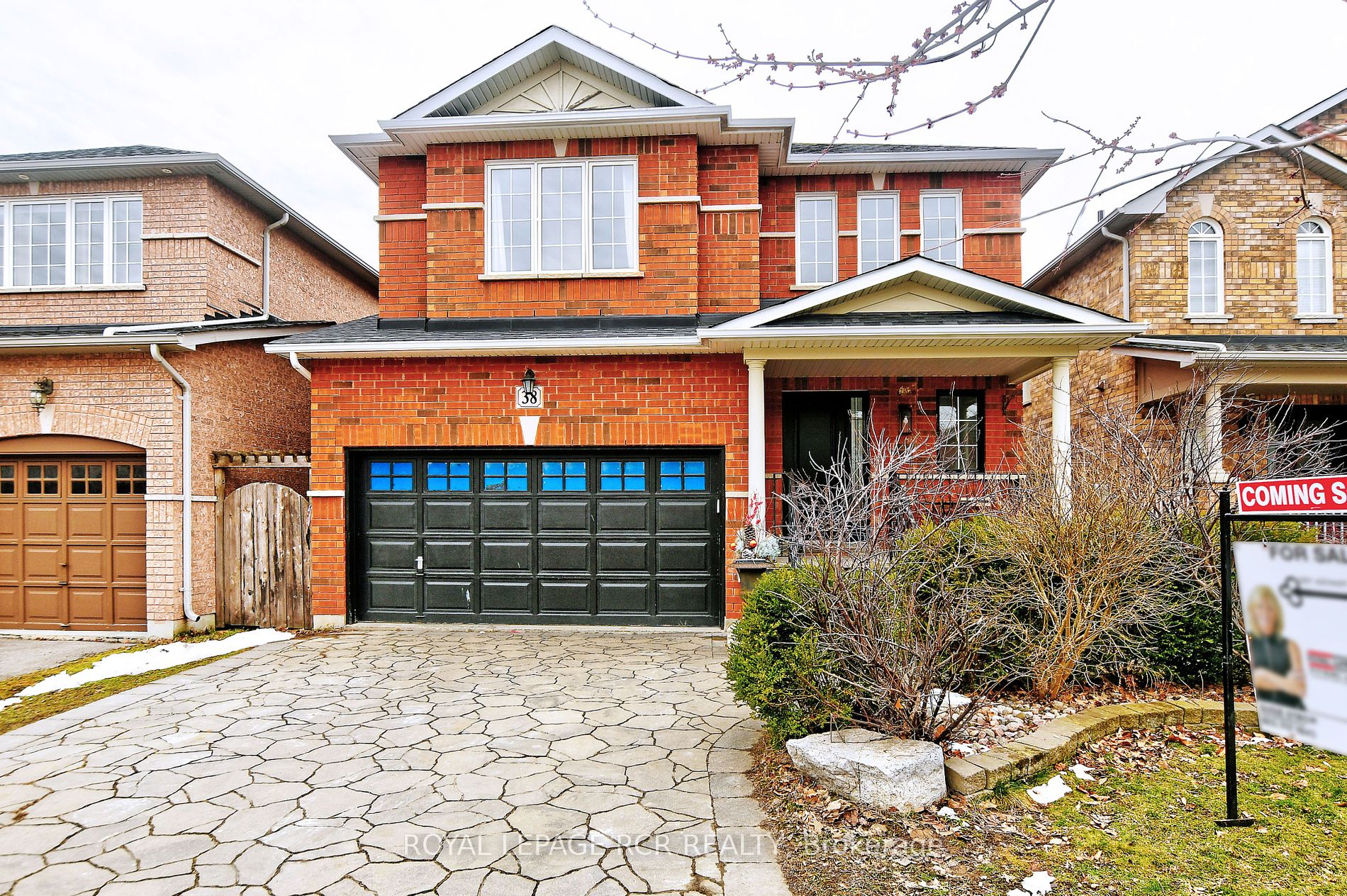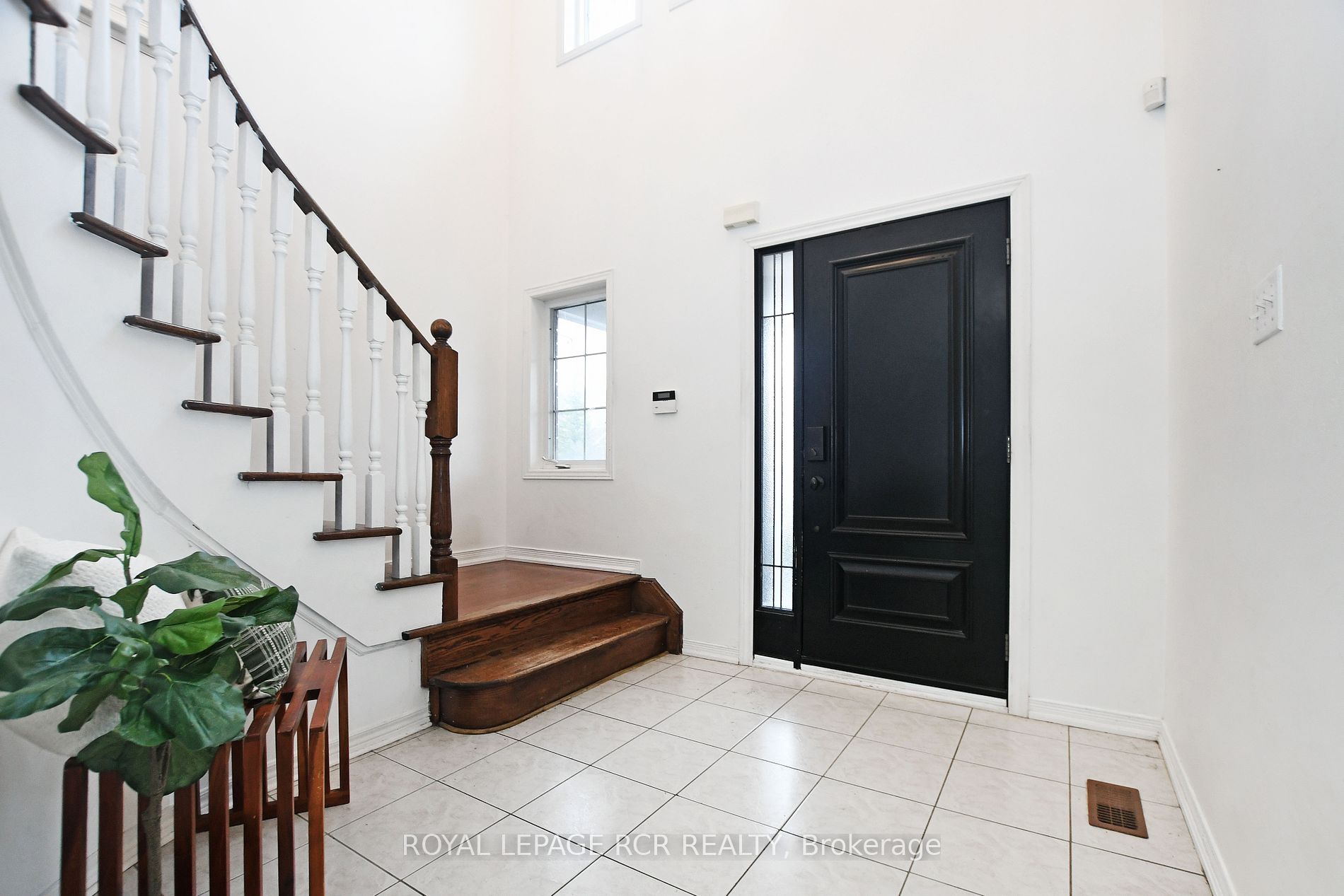$1,499,000
Available - For Sale
Listing ID: N8293588
38 Delattaye Ave , Aurora, L4G 7T8, Ontario














































| Welcome to 38 Delattaye Avenue! This beautiful and meticulously maintained 4 bedroom, 4 bathroom home located in Aurora Bayview Northeast is waiting for you! Walk into the bright and open concept main living area that is combined with the dining room-the perfect space for hosting and entertaining! Kitchen features Quartz countertops, tile flooring and stainless steel appliances with a breakfast area that offers a walk-out to the private backyard with inground saltwater swimming pool. Relax by the beautiful gas fireplace in the family room and enjoy views of the backyard from the double windows. Walk upstairs to find 4 spacious and comfortable bedrooms, with one being your primary suite offering a walk-in closet, separate linen closet, and 4 piece ensuite. Walk downstairs to the open finished basement that offers an office/den, 3 piece bathroom and gas fireplace finished with a living area, bar and ample storage throughout. Fully fenced, mature and private backyard with an inground pool |
| Extras: makes this a must-see property that is close to shops, restaurants, public transit, amenities and more. This home won't last long! |
| Price | $1,499,000 |
| Taxes: | $7020.88 |
| Address: | 38 Delattaye Ave , Aurora, L4G 7T8, Ontario |
| Lot Size: | 36.22 x 110.33 (Feet) |
| Directions/Cross Streets: | Bayview Ave/Wellington St E |
| Rooms: | 10 |
| Bedrooms: | 4 |
| Bedrooms +: | |
| Kitchens: | 1 |
| Family Room: | Y |
| Basement: | Finished |
| Approximatly Age: | 16-30 |
| Property Type: | Detached |
| Style: | 2-Storey |
| Exterior: | Brick |
| Garage Type: | Attached |
| (Parking/)Drive: | Private |
| Drive Parking Spaces: | 2 |
| Pool: | Inground |
| Approximatly Age: | 16-30 |
| Approximatly Square Footage: | 2500-3000 |
| Fireplace/Stove: | Y |
| Heat Source: | Gas |
| Heat Type: | Forced Air |
| Central Air Conditioning: | Central Air |
| Laundry Level: | Main |
| Elevator Lift: | N |
| Sewers: | Sewers |
| Water: | Municipal |
$
%
Years
This calculator is for demonstration purposes only. Always consult a professional
financial advisor before making personal financial decisions.
| Although the information displayed is believed to be accurate, no warranties or representations are made of any kind. |
| ROYAL LEPAGE RCR REALTY |
- Listing -1 of 0
|
|

Dir:
1-866-382-2968
Bus:
416-548-7854
Fax:
416-981-7184
| Virtual Tour | Book Showing | Email a Friend |
Jump To:
At a Glance:
| Type: | Freehold - Detached |
| Area: | York |
| Municipality: | Aurora |
| Neighbourhood: | Bayview Northeast |
| Style: | 2-Storey |
| Lot Size: | 36.22 x 110.33(Feet) |
| Approximate Age: | 16-30 |
| Tax: | $7,020.88 |
| Maintenance Fee: | $0 |
| Beds: | 4 |
| Baths: | 4 |
| Garage: | 0 |
| Fireplace: | Y |
| Air Conditioning: | |
| Pool: | Inground |
Locatin Map:
Payment Calculator:

Listing added to your favorite list
Looking for resale homes?

By agreeing to Terms of Use, you will have ability to search up to 175591 listings and access to richer information than found on REALTOR.ca through my website.
- Color Examples
- Red
- Magenta
- Gold
- Black and Gold
- Dark Navy Blue And Gold
- Cyan
- Black
- Purple
- Gray
- Blue and Black
- Orange and Black
- Green
- Device Examples


