$1,799,900
Available - For Sale
Listing ID: N8293026
1323 Butler St , Innisfil, L9S 0K7, Ontario
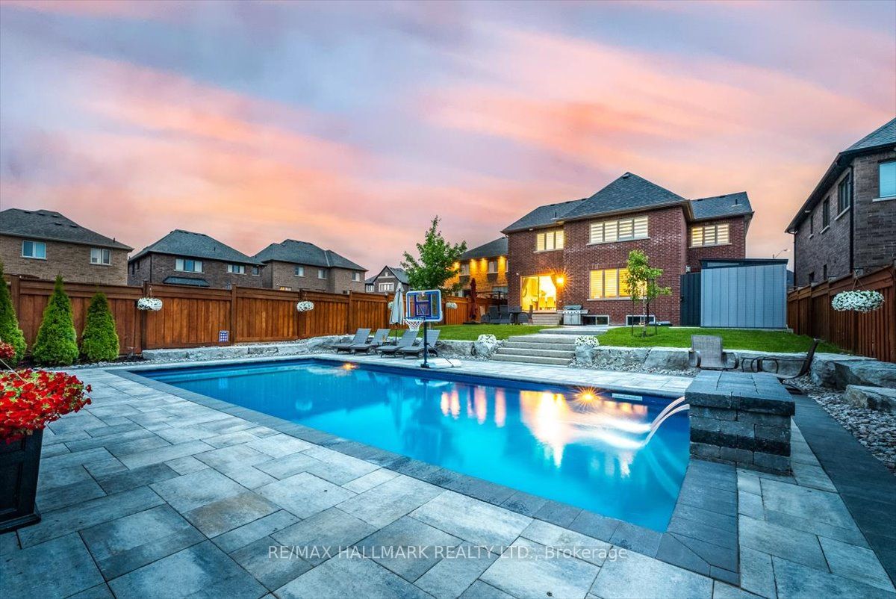




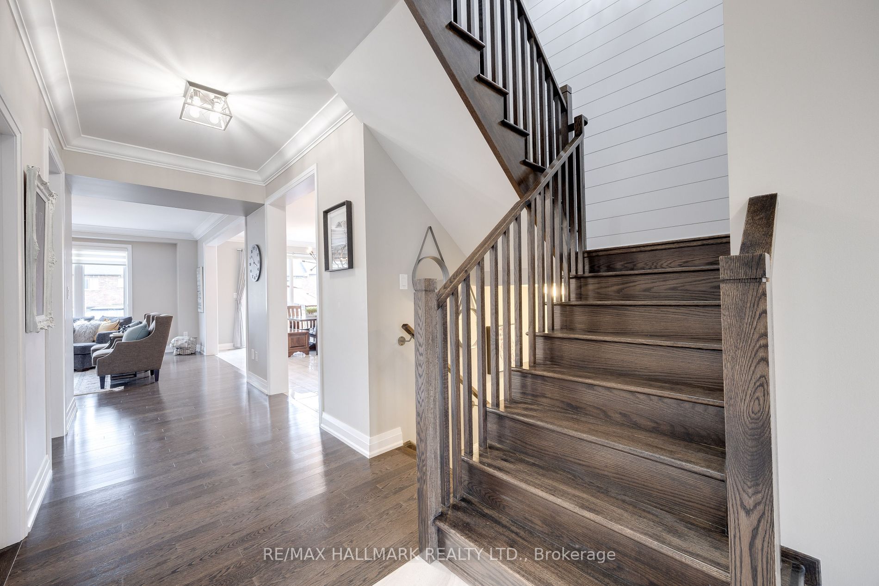



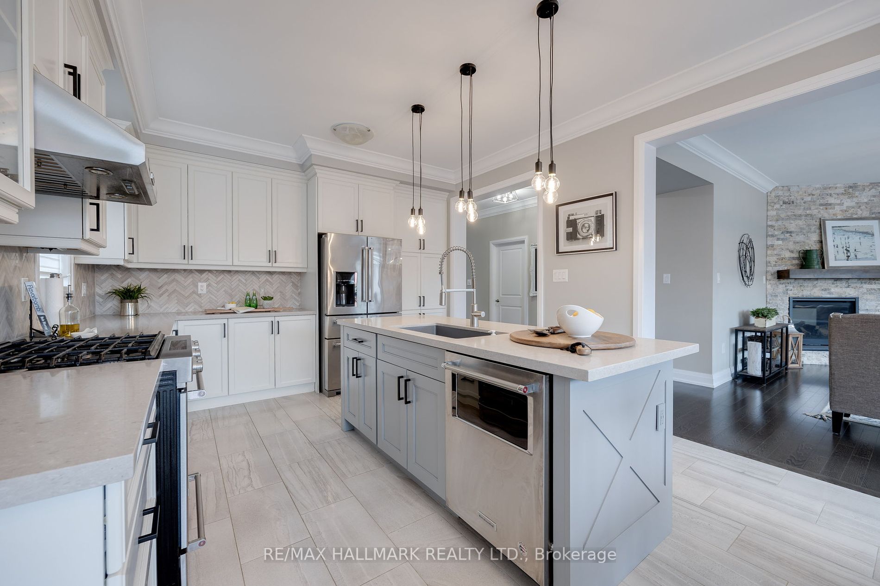

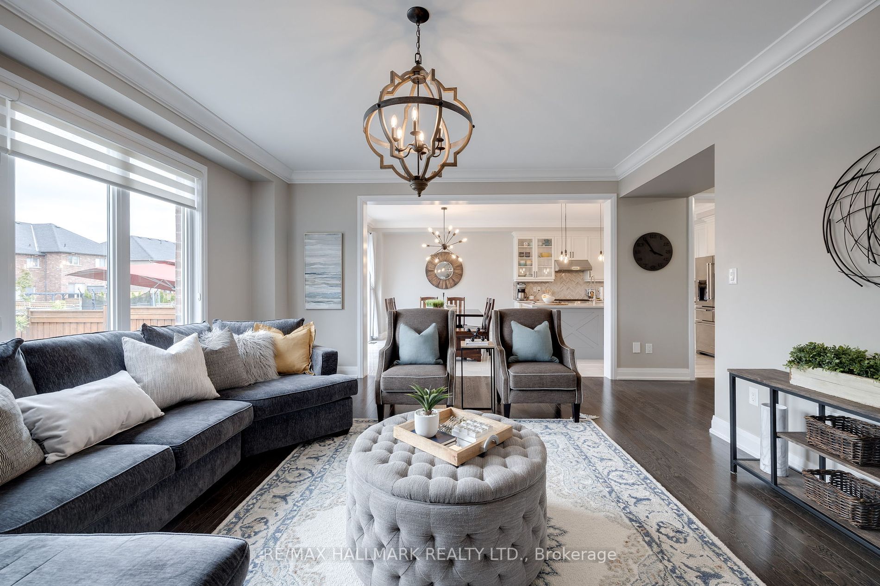




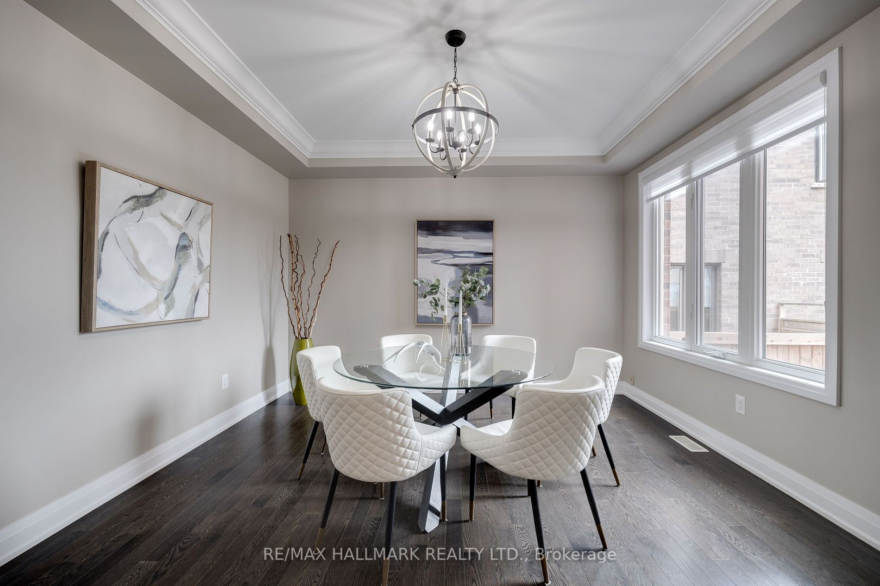

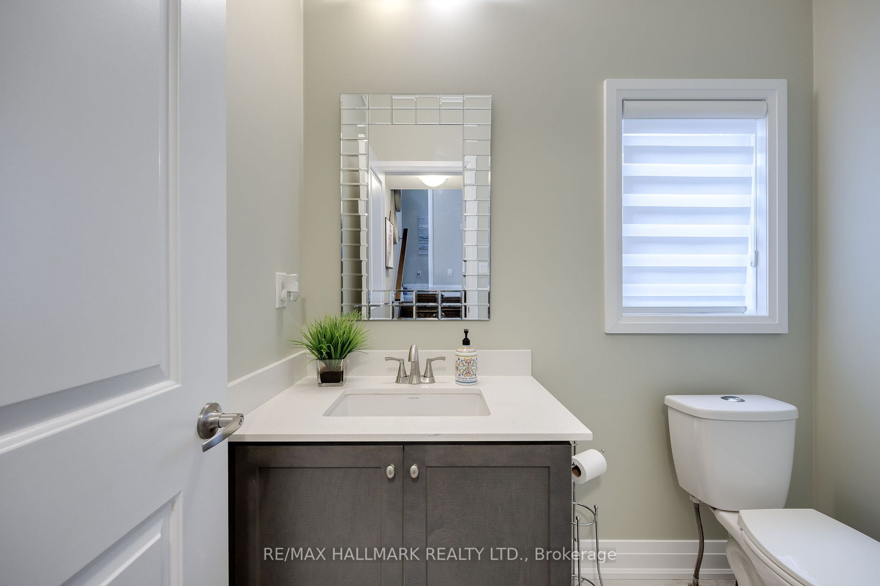
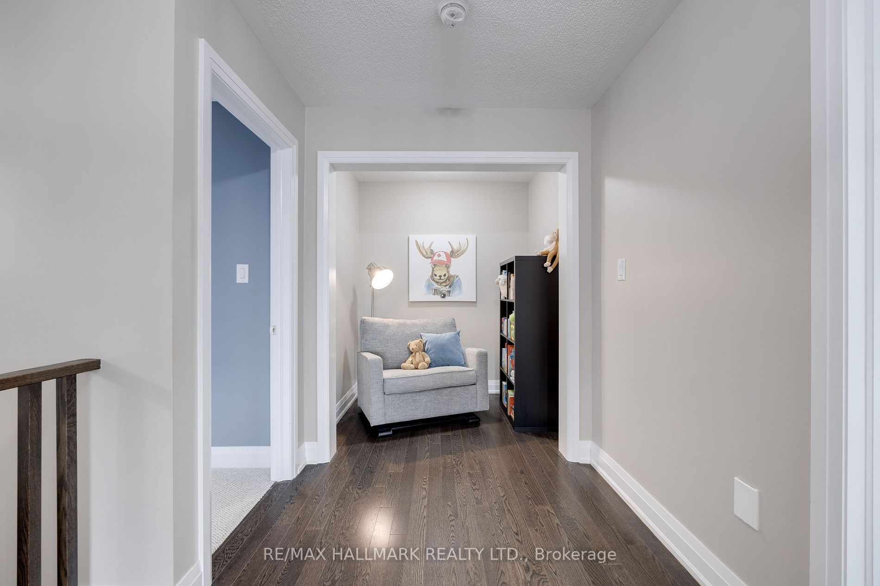


























| Unparalleled Elegance Best Describes This Master Piece Home! Welcome to the "National" model, built by award winning Country Homes. Nestled in the best neighbourhood of Innisfil (Alcona) & boasting over 3,200 Sqft of unbelievable living space. Situated on a stunning 61 x 196 foot lot. If You Enjoy Outdoor Living, Then This Incredible Oasis of a Backyard Is Right Up Your Alley, Features a gorgeous in-ground mineral pool & Over $300k spent on Landscaping with Tons of Room 2 Play. Inside Features a Grand layout, double sided gas fireplace, servery w/ built-in wine fridge, main floor office, Stunning Fully Finished Basement, Over $100k spent! Pre-wired For Surround Sound/Home Projector, W/ 3 Piece Bath, Bedroom & Ample Storage. 2nd floor features 4 incredible sized bedrooms, upstairs laundry, 3 full bath's & a luxurious primary W/2 walk in closets. 5 minutes to Innisfil Beach Park, Enjoy Activities Such As Boating, Fishing, Swimming & Skating on the Lake in Winter Are Endless Action 4 every season.Truly a family home for those who love 2 entertain. Top Ranked Kempenfelt School around the Corner, New GoTrain & Hospital coming soon. Offers graciously accepted May 8 at 6pm, must have 24 hours irrevocable. Please register by 5pm. Seller will consider pre-emptive offers. |
| Extras: Quick Drive to Barrie & less than an hour to Toronto. The Backyard is 100% Spectacular. Easy maintenance w/In ground sprinkler system. Custom Mineral pool W/water feature & privacy gate. Bsmt is all pre-wired for home projector & speakers. |
| Price | $1,799,900 |
| Taxes: | $6467.68 |
| Address: | 1323 Butler St , Innisfil, L9S 0K7, Ontario |
| Lot Size: | 61.08 x 196.49 (Feet) |
| Directions/Cross Streets: | Innisfil Beach Rd/Webster Blvd |
| Rooms: | 10 |
| Rooms +: | 2 |
| Bedrooms: | 4 |
| Bedrooms +: | 1 |
| Kitchens: | 1 |
| Family Room: | Y |
| Basement: | Fin W/O |
| Approximatly Age: | 6-15 |
| Property Type: | Detached |
| Style: | 2-Storey |
| Exterior: | Brick, Stone |
| Garage Type: | Built-In |
| (Parking/)Drive: | Pvt Double |
| Drive Parking Spaces: | 5 |
| Pool: | Inground |
| Approximatly Age: | 6-15 |
| Approximatly Square Footage: | 3000-3500 |
| Property Features: | Beach, Fenced Yard, Lake/Pond, School |
| Fireplace/Stove: | Y |
| Heat Source: | Gas |
| Heat Type: | Forced Air |
| Central Air Conditioning: | Central Air |
| Laundry Level: | Upper |
| Sewers: | Sewers |
| Water: | Municipal |
$
%
Years
This calculator is for demonstration purposes only. Always consult a professional
financial advisor before making personal financial decisions.
| Although the information displayed is believed to be accurate, no warranties or representations are made of any kind. |
| RE/MAX HALLMARK REALTY LTD. |
- Listing -1 of 0
|
|

Dir:
1-866-382-2968
Bus:
416-548-7854
Fax:
416-981-7184
| Virtual Tour | Book Showing | Email a Friend |
Jump To:
At a Glance:
| Type: | Freehold - Detached |
| Area: | Simcoe |
| Municipality: | Innisfil |
| Neighbourhood: | Alcona |
| Style: | 2-Storey |
| Lot Size: | 61.08 x 196.49(Feet) |
| Approximate Age: | 6-15 |
| Tax: | $6,467.68 |
| Maintenance Fee: | $0 |
| Beds: | 4+1 |
| Baths: | 5 |
| Garage: | 0 |
| Fireplace: | Y |
| Air Conditioning: | |
| Pool: | Inground |
Locatin Map:
Payment Calculator:

Listing added to your favorite list
Looking for resale homes?

By agreeing to Terms of Use, you will have ability to search up to 175591 listings and access to richer information than found on REALTOR.ca through my website.
- Color Examples
- Red
- Magenta
- Gold
- Black and Gold
- Dark Navy Blue And Gold
- Cyan
- Black
- Purple
- Gray
- Blue and Black
- Orange and Black
- Green
- Device Examples


