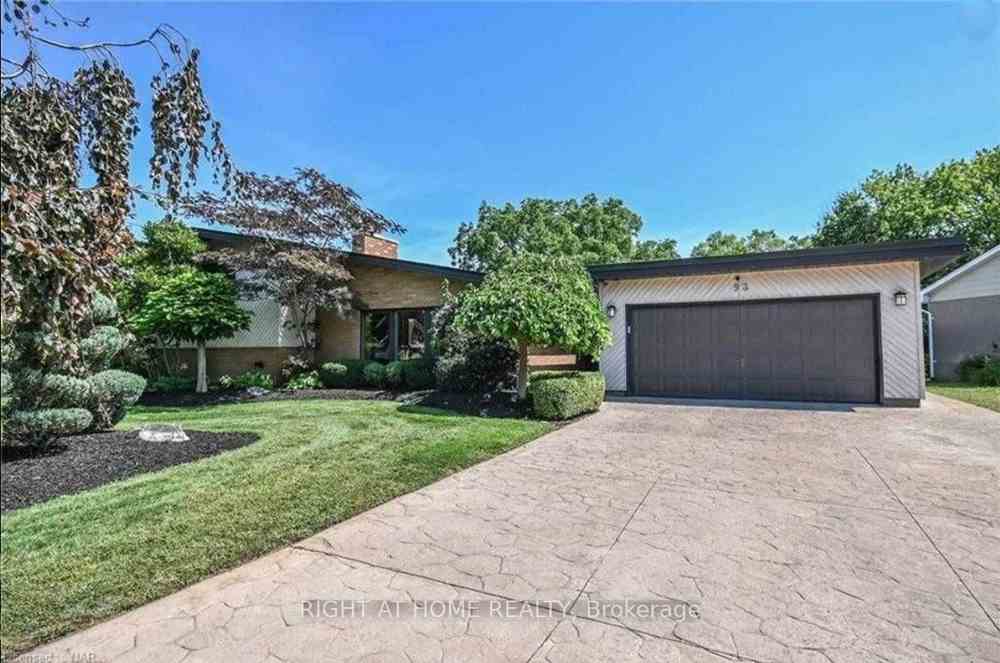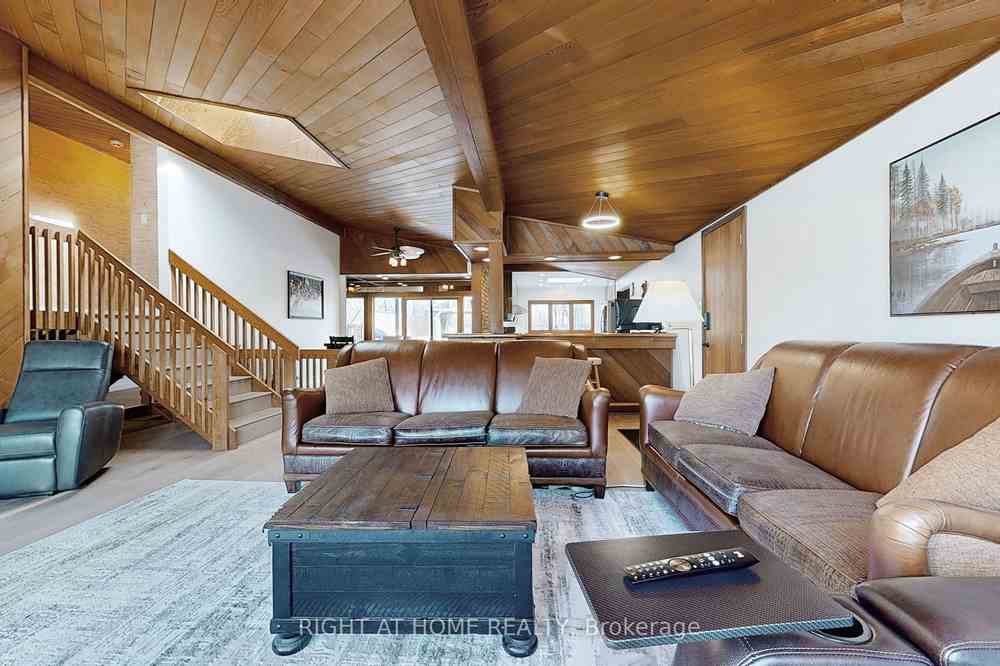$1,400,000
Available - For Sale
Listing ID: X8289156
93 Riverview Blvd East , St. Catharines, L2T 3M3, Ontario














































| **STOP right here as search is about to end**Explore the charm of 93 Riverview Blvd, a 5-bedroom haven where exquisite woodwork meets modern luxury, over $250,000 in interior and exterior upgrades, Sunlight bathes the interior through four skylights, highlighting the craftsmanship that defines each room. A chef's kitchen with modern cabinetry and top-tier appliances seamlessly connects to the open living spaces. Three fireplaces add warmth and character, creating cozy spots for family gatherings. Venture outside to the backyard oasis with in-ground pool, Gazebo and extended deck, embraced by a peaceful ravine backdrop a perfect retreat for relaxation and entertaining. The master suite, adorned with wood accents, features its own fireplace, offering a luxurious escape. Three additional bedrooms provide ample space for personalized retreats. Beyond the woodwork, this residence harmonizes with nature, ensuring a tranquil yet sophisticated living experience. Immerse yourself in the allure of 93 Riverview Blvd a unique blend of elegance and comfort. |
| Mortgage: No Charge on Title |
| Extras: SS (Fridge, Oven, Hood, DW),Washer&Dryer, 3XBr Furniture (Upper), 2X Coaches-Liv, Window Coverings, blinds &ELF, Pool Equipment, Patio Set 3Xfireplace, GDO/Remote, AC, Furnace, Generator, Pool Table, Water Softener, Forced Air package |
| Price | $1,400,000 |
| Taxes: | $8805.51 |
| DOM | 10 |
| Occupancy by: | Owner |
| Address: | 93 Riverview Blvd East , St. Catharines, L2T 3M3, Ontario |
| Lot Size: | 107.43 x 278.59 (Feet) |
| Directions/Cross Streets: | Riverview Blvd & Glendale Ave |
| Rooms: | 9 |
| Rooms +: | 2 |
| Bedrooms: | 5 |
| Bedrooms +: | |
| Kitchens: | 1 |
| Family Room: | Y |
| Basement: | Finished |
| Property Type: | Detached |
| Style: | Backsplit 3 |
| Exterior: | Brick, Vinyl Siding |
| Garage Type: | Attached |
| (Parking/)Drive: | Private |
| Drive Parking Spaces: | 6 |
| Pool: | Inground |
| Fireplace/Stove: | Y |
| Heat Source: | Gas |
| Heat Type: | Forced Air |
| Central Air Conditioning: | Central Air |
| Sewers: | Sewers |
| Water: | Municipal |
$
%
Years
This calculator is for demonstration purposes only. Always consult a professional
financial advisor before making personal financial decisions.
| Although the information displayed is believed to be accurate, no warranties or representations are made of any kind. |
| RIGHT AT HOME REALTY |
- Listing -1 of 0
|
|

PERSIA ATYABI
ABR,SRS, Broker
Dir:
647-703-4814
| Virtual Tour | Book Showing | Email a Friend |
Jump To:
At a Glance:
| Type: | Freehold - Detached |
| Area: | Niagara |
| Municipality: | St. Catharines |
| Neighbourhood: | |
| Style: | Backsplit 3 |
| Lot Size: | 107.43 x 278.59(Feet) |
| Approximate Age: | |
| Tax: | $8,805.51 |
| Maintenance Fee: | $0 |
| Beds: | 5 |
| Baths: | 4 |
| Garage: | 0 |
| Fireplace: | Y |
| Air Conditioning: | |
| Pool: | Inground |
Locatin Map:
Payment Calculator:

Listing added to your favorite list
Looking for resale homes?

By agreeing to Terms of Use, you will have ability to search up to 174703 listings and access to richer information than found on REALTOR.ca through my website.
- Color Examples
- Red
- Magenta
- Gold
- Black and Gold
- Dark Navy Blue And Gold
- Cyan
- Black
- Purple
- Gray
- Blue and Black
- Orange and Black
- Green
- Device Examples


