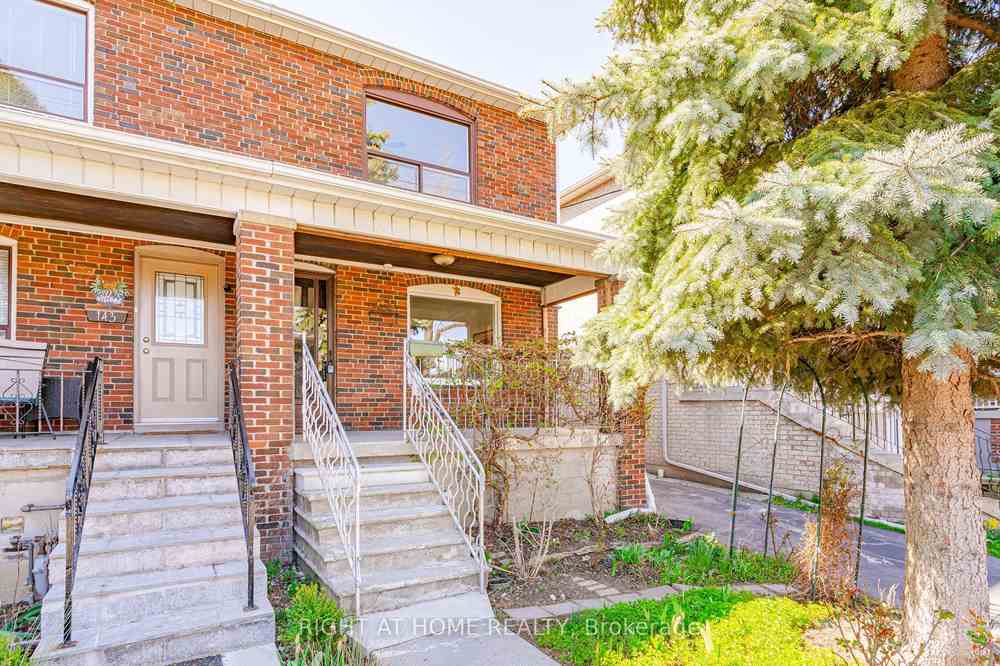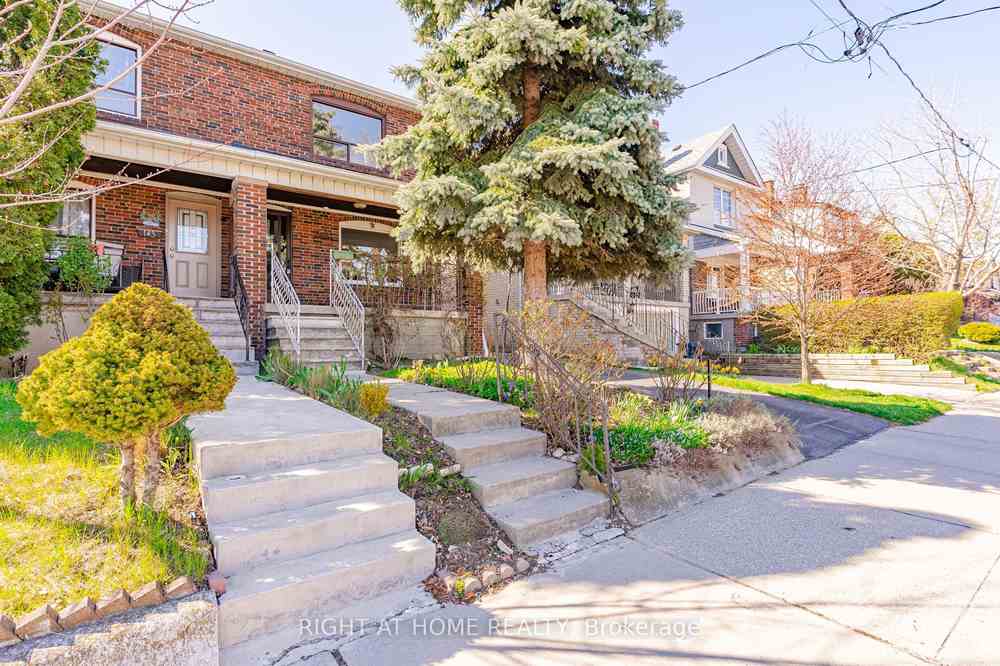$999,000
Available - For Sale
Listing ID: W8287694
145 Livingstone Ave , Toronto, M6E 2L9, Ontario














































| LOCATION! This bright & spacious 3 bedroom semi-detached home is nestled in the heart of a vibrant community and was recently painted through-out. Move in ready, or plan your dream home. Lots or original wood doors and trim add to this homes charm. Basement with Separate walk-up rear door and potential for in-law/nanny basement suite! Private driveway for 3 cars with potential for more and just a 3 minute walk to the new Oakwood LRT station (opening soon) and a 10 minute walk to Eglinton W TTC station. Near Allen Rd, restaurants, food stores, parks, schools, places of worship, plus much, much more! |
| Extras: Wall hung boiler/Hot water Heater Combo (2021),Leaf Filter (2022), Water/Sewage lines replaced (2011) |
| Price | $999,000 |
| Taxes: | $3724.47 |
| DOM | 10 |
| Occupancy by: | Vacant |
| Address: | 145 Livingstone Ave , Toronto, M6E 2L9, Ontario |
| Lot Size: | 25.00 x 110.00 (Feet) |
| Directions/Cross Streets: | Eglinton Ave W & Marlee Ave |
| Rooms: | 7 |
| Rooms +: | 1 |
| Bedrooms: | 3 |
| Bedrooms +: | |
| Kitchens: | 1 |
| Family Room: | N |
| Basement: | Part Fin, Sep Entrance |
| Property Type: | Semi-Detached |
| Style: | 2-Storey |
| Exterior: | Brick |
| Garage Type: | None |
| (Parking/)Drive: | Private |
| Drive Parking Spaces: | 3 |
| Pool: | None |
| Other Structures: | Garden Shed |
| Fireplace/Stove: | N |
| Heat Source: | Gas |
| Heat Type: | Radiant |
| Central Air Conditioning: | None |
| Sewers: | Sewers |
| Water: | Municipal |
$
%
Years
This calculator is for demonstration purposes only. Always consult a professional
financial advisor before making personal financial decisions.
| Although the information displayed is believed to be accurate, no warranties or representations are made of any kind. |
| RIGHT AT HOME REALTY |
- Listing -1 of 27881
|
|

BEN KAYFETZ
Salesperson
Dir:
416-831-6339
| Virtual Tour | Book Showing | Email a Friend |
Jump To:
At a Glance:
| Type: | Freehold - Semi-Detached |
| Area: | Toronto |
| Municipality: | Toronto |
| Neighbourhood: | Briar Hill-Belgravia |
| Style: | 2-Storey |
| Lot Size: | 25.00 x 110.00(Feet) |
| Approximate Age: | |
| Tax: | $3,724.47 |
| Maintenance Fee: | $0 |
| Beds: | 3 |
| Baths: | 2 |
| Garage: | 0 |
| Fireplace: | N |
| Air Conditioning: | |
| Pool: | None |
Locatin Map:
Payment Calculator:

Listing added to your favorite list
Looking for resale homes?

By agreeing to Terms of Use, you will have ability to search up to 174703 listings and access to richer information than found on REALTOR.ca through my website.
- Color Examples
- Red
- Magenta
- Gold
- Black and Gold
- Dark Navy Blue And Gold
- Cyan
- Black
- Purple
- Gray
- Blue and Black
- Orange and Black
- Green
- Device Examples


