$1,699,990
Available - For Sale
Listing ID: E8290644
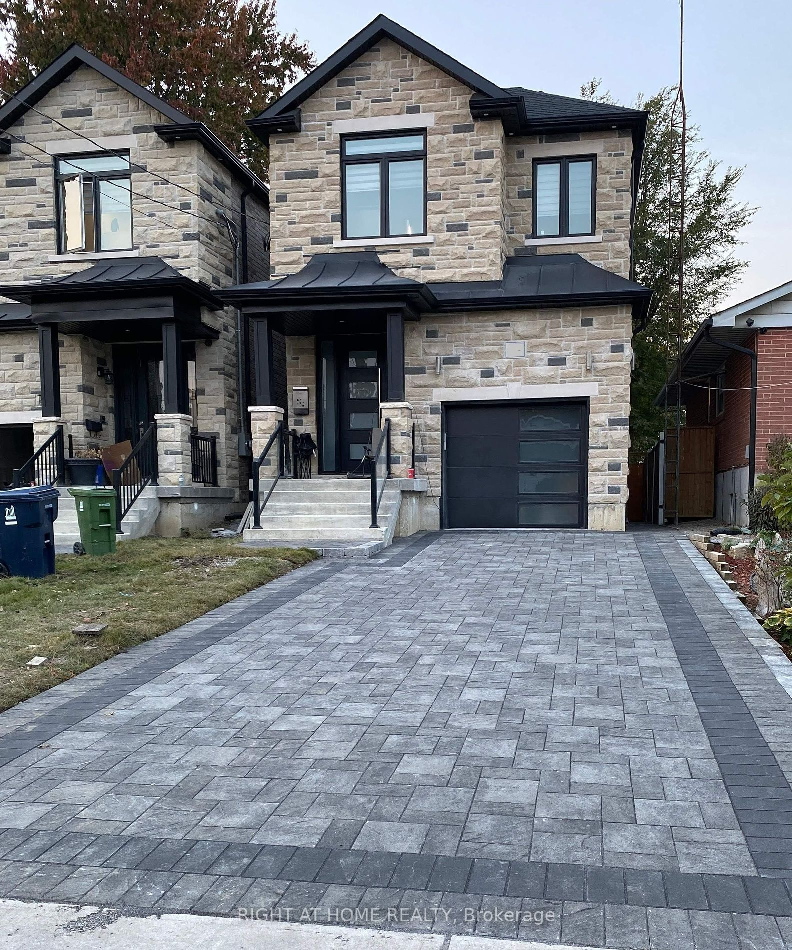
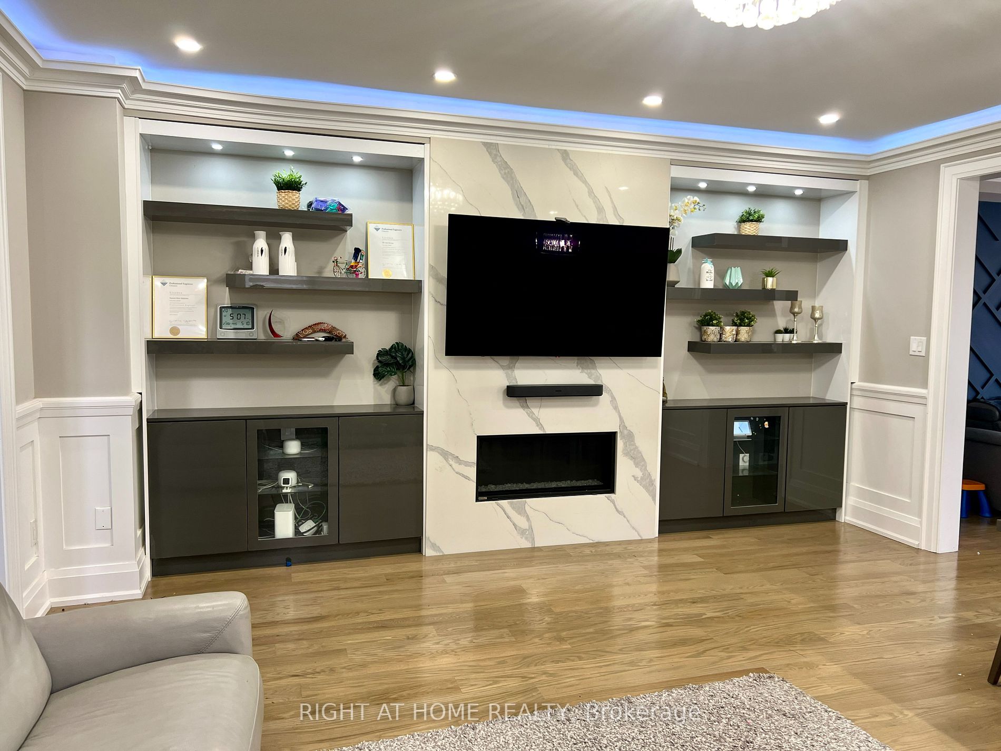

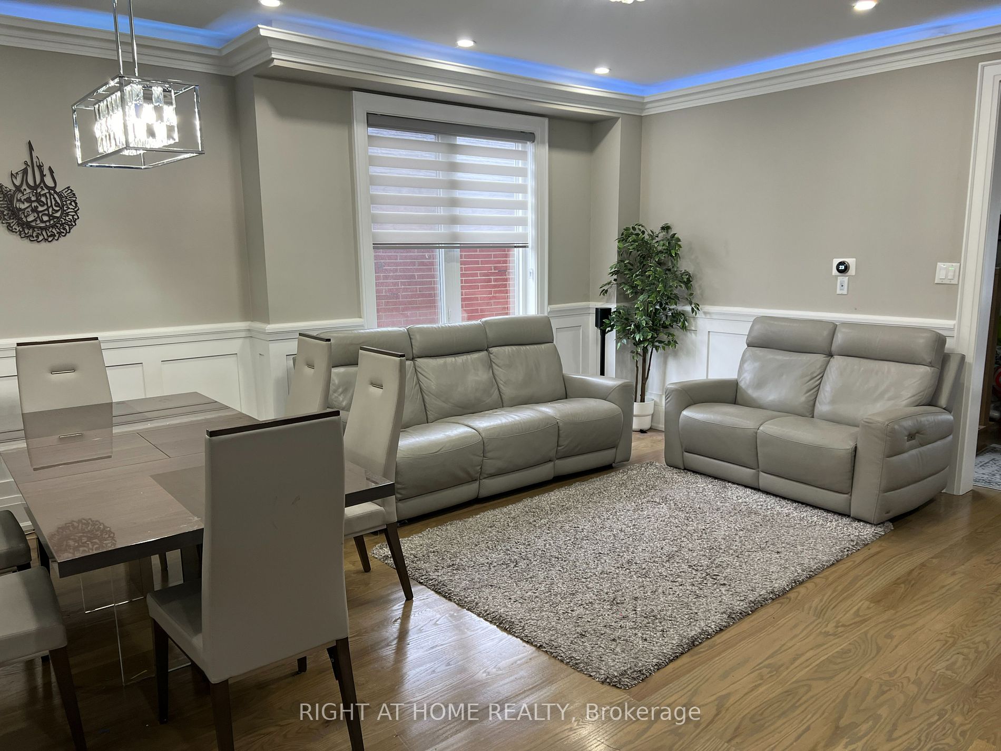
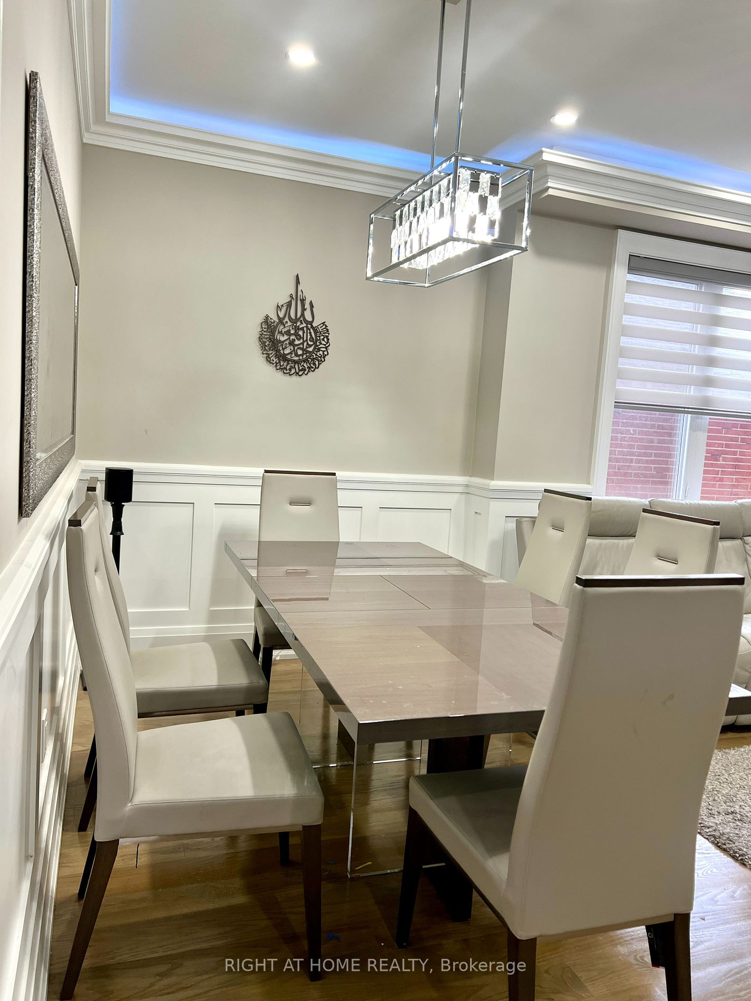






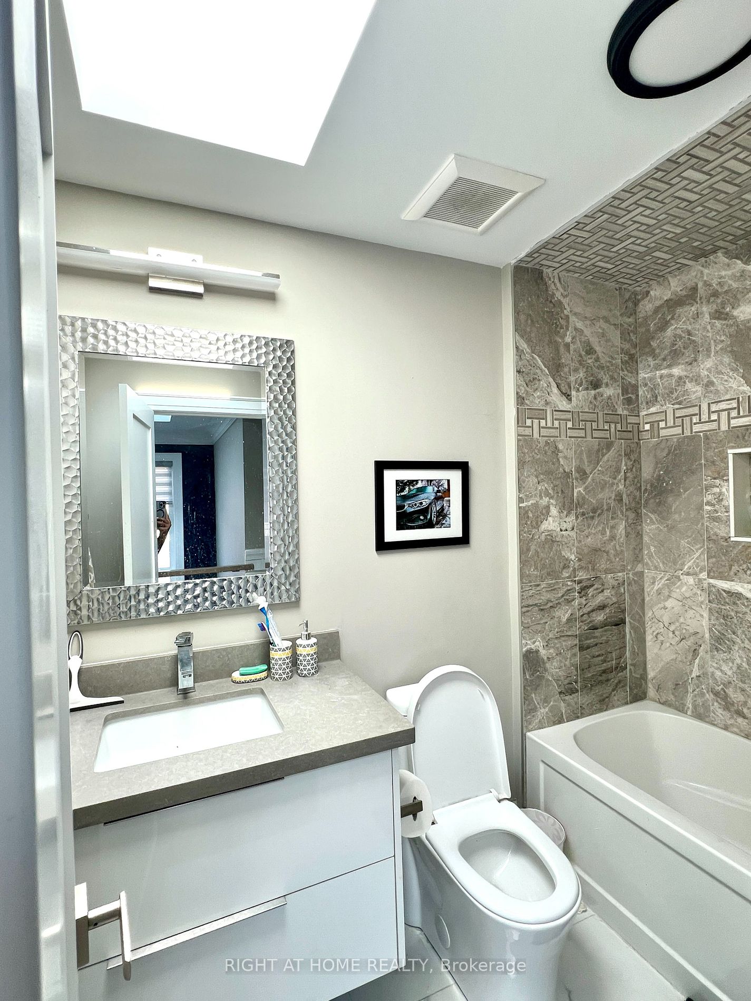


































| Stunning Custom Home with Over 3,000 Living Sqft (including basement) Featuring LED Crown Mouldings with a Formal Living Room, Dining Room with Grand Kitchen W/Quarts Counters & Waterfall Island, A Cozy Family Room Large Deck with 156 ft sized deep lot, Perfect For Entertainment. 4 Car interlocked driveway. Spacious 3 Bed room Basement W/3Pc Bath, Separate Laundry. Located Near Tons Of Amenities, Shopping, Schools, Public Transit, Parks. Few steps to many Amenities, Go station, Shopping, Worships, Schools, Public Transit, Parks. Perfect quite Family Friendly Neighborhood To Settle Into And Start Fresh Everything is owned including the Hot Water tank. |
| Extras: S/S Fridge, S/S Gas Range & S/S Hood Fan, S/S B/I Dishwasher, Washer & Dryer & Central Vacuum. Basement Fridge, Stove, Dishwasher And Washer/Dryer. Garage Door Opener. All Elfs. |
| Price | $1,699,990 |
| Taxes: | $6236.33 |
| Assessment Year: | 2023 |
| Lot Size: | 25.07 x 156.19 (Feet) |
| Rooms: | 7 |
| Rooms +: | 3 |
| Bedrooms: | 4 |
| Bedrooms +: | 3 |
| Kitchens: | 1 |
| Family Room: | Y |
| Basement: | Finished, Sep Entrance |
| Approximatly Age: | 0-5 |
| Property Type: | Detached |
| Style: | 2-Storey |
| Exterior: | Brick, Metal/Side |
| Garage Type: | Built-In |
| (Parking/)Drive: | Available |
| Drive Parking Spaces: | 5 |
| Pool: | None |
| Approximatly Age: | 0-5 |
| Approximatly Square Footage: | 2000-2500 |
| Property Features: | Marina, Park, Place Of Worship, Public Transit, School, School Bus Route |
| Fireplace/Stove: | Y |
| Heat Source: | Gas |
| Heat Type: | Forced Air |
| Central Air Conditioning: | Central Air |
| Laundry Level: | Upper |
| Elevator Lift: | N |
| Sewers: | Sewers |
| Water: | Municipal |
| Utilities-Cable: | A |
| Utilities-Hydro: | Y |
| Utilities-Gas: | Y |
| Utilities-Telephone: | A |
$
%
Years
This calculator is for demonstration purposes only. Always consult a professional
financial advisor before making personal financial decisions.
| Although the information displayed is believed to be accurate, no warranties or representations are made of any kind. |
| RIGHT AT HOME REALTY |
- Listing -1 of 0
|
|

Dir:
1-866-382-2968
Bus:
416-548-7854
Fax:
416-981-7184
| Book Showing | Email a Friend |
Jump To:
At a Glance:
| Type: | Freehold - Detached |
| Area: | Toronto |
| Municipality: | Toronto |
| Neighbourhood: | Birchcliffe-Cliffside |
| Style: | 2-Storey |
| Lot Size: | 25.07 x 156.19(Feet) |
| Approximate Age: | 0-5 |
| Tax: | $6,236.33 |
| Maintenance Fee: | $0 |
| Beds: | 4+3 |
| Baths: | 5 |
| Garage: | 0 |
| Fireplace: | Y |
| Air Conditioning: | |
| Pool: | None |
Payment Calculator:
Listing added to your favorite list
Looking for resale homes?

By agreeing to Terms of Use, you will have ability to search up to 174703 listings and access to richer information than found on REALTOR.ca through my website.
- Color Examples
- Red
- Magenta
- Gold
- Black and Gold
- Dark Navy Blue And Gold
- Cyan
- Black
- Purple
- Gray
- Blue and Black
- Orange and Black
- Green
- Device Examples


