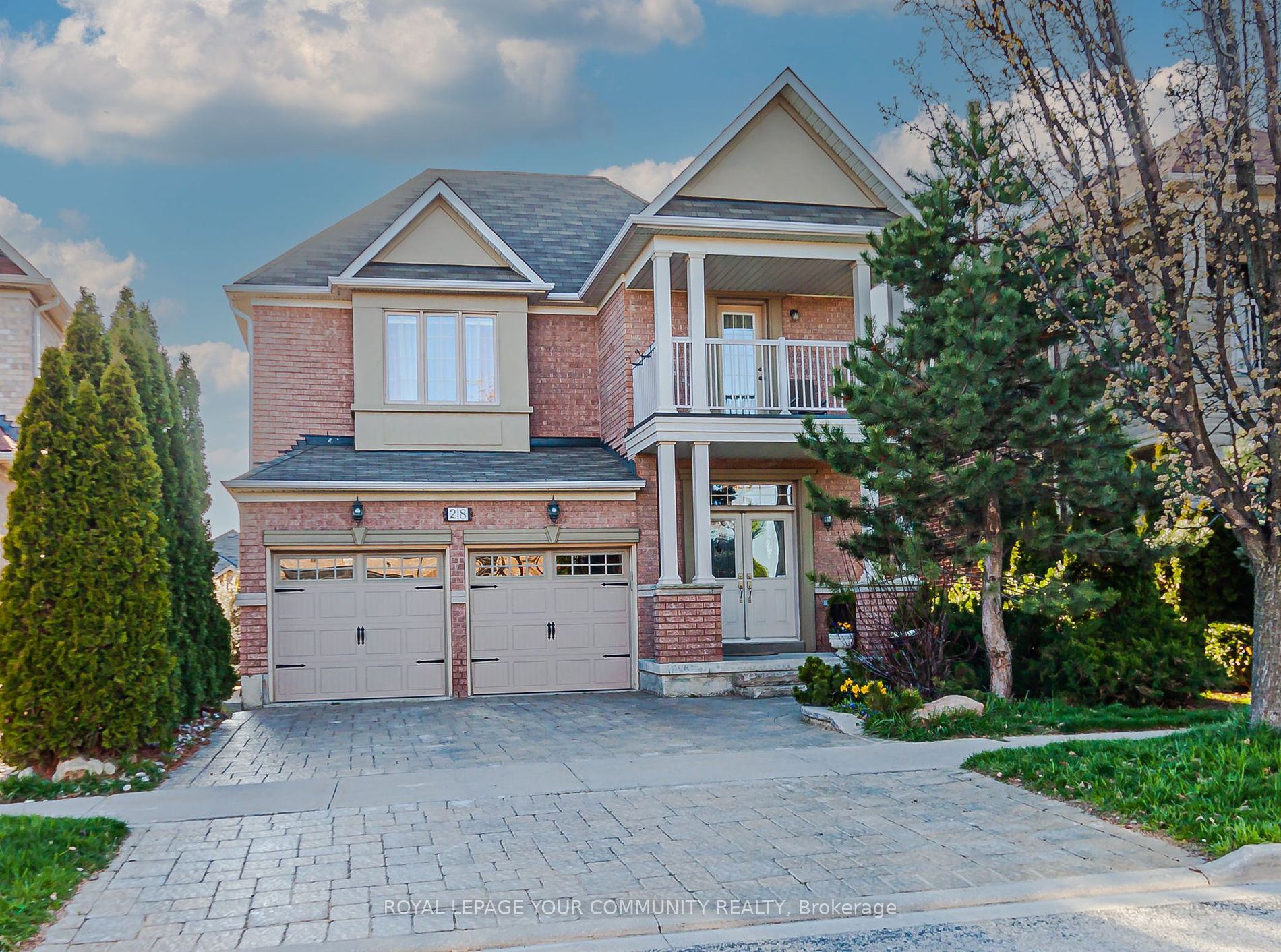$2,169,800
Available - For Sale
Listing ID: N8278860
28 Ferretti St , Vaughan, L6A 0H6, Ontario














































| Gem 4 Bedroom Family Home of 4200 S.F. Total Living Space with 5 washrooms. located in the heart of Hot "Upper Thornhill/West Side"! Prestige meets quality here! Beautiful, sun-filled dream home on premium ravine-like lot on a quiet street with steps to parks, conservation, trails, schools, Mill Pond, hospital, shopping, malls, etc... Prof. finished basement of 1200 S.F. with exercise rm, jacuzzi tub, sauna, 4pc washroom wet bar, cantina & storage rooms. Smooth ceilings in all important areas, 9' ceiling on ground floor. Basement is walk-out to weatherproof deck with sun screens, patio furniture, has a retrofit potential! 200 amp service,CAC,CVAC,2 Gdo's opener. Very private backyard with fruit trees, bushes, prof. interlock & landscaping at front, fully fenced at rear. 2 balconies and full size deck. All washrooms renovated. Lots of storage space. |
| Extras: All existing Elf's, S/S Electrolux Dbl Dr fridge w/ice maker/water,gas stove,Samsung D/W,Panasonic microwave w/exhaust fan. Extra tall kitchen cabinets(all new in 2019),granite c/tops,tumbled stone backsplash,marble wall accents |
| Price | $2,169,800 |
| Taxes: | $7924.06 |
| Address: | 28 Ferretti St , Vaughan, L6A 0H6, Ontario |
| Lot Size: | 40.00 x 110.24 (Feet) |
| Acreage: | < .50 |
| Directions/Cross Streets: | Bathurst/Major Mackenzie |
| Rooms: | 11 |
| Rooms +: | 2 |
| Bedrooms: | 4 |
| Bedrooms +: | |
| Kitchens: | 1 |
| Family Room: | Y |
| Basement: | Fin W/O, Sep Entrance |
| Property Type: | Detached |
| Style: | 2-Storey |
| Exterior: | Brick, Stucco/Plaster |
| Garage Type: | Built-In |
| (Parking/)Drive: | Pvt Double |
| Drive Parking Spaces: | 2 |
| Pool: | None |
| Other Structures: | Garden Shed |
| Approximatly Square Footage: | 3000-3500 |
| Property Features: | Fenced Yard, Grnbelt/Conserv, Hospital, Park, Public Transit, School |
| Fireplace/Stove: | Y |
| Heat Source: | Gas |
| Heat Type: | Forced Air |
| Central Air Conditioning: | Central Air |
| Laundry Level: | Main |
| Elevator Lift: | N |
| Sewers: | Sewers |
| Water: | Municipal |
$
%
Years
This calculator is for demonstration purposes only. Always consult a professional
financial advisor before making personal financial decisions.
| Although the information displayed is believed to be accurate, no warranties or representations are made of any kind. |
| ROYAL LEPAGE YOUR COMMUNITY REALTY |
- Listing -1 of 0
|
|

Dir:
1-866-382-2968
Bus:
416-548-7854
Fax:
416-981-7184
| Book Showing | Email a Friend |
Jump To:
At a Glance:
| Type: | Freehold - Detached |
| Area: | York |
| Municipality: | Vaughan |
| Neighbourhood: | Patterson |
| Style: | 2-Storey |
| Lot Size: | 40.00 x 110.24(Feet) |
| Approximate Age: | |
| Tax: | $7,924.06 |
| Maintenance Fee: | $0 |
| Beds: | 4 |
| Baths: | 5 |
| Garage: | 0 |
| Fireplace: | Y |
| Air Conditioning: | |
| Pool: | None |
Locatin Map:
Payment Calculator:

Listing added to your favorite list
Looking for resale homes?

By agreeing to Terms of Use, you will have ability to search up to 174703 listings and access to richer information than found on REALTOR.ca through my website.
- Color Examples
- Red
- Magenta
- Gold
- Black and Gold
- Dark Navy Blue And Gold
- Cyan
- Black
- Purple
- Gray
- Blue and Black
- Orange and Black
- Green
- Device Examples


