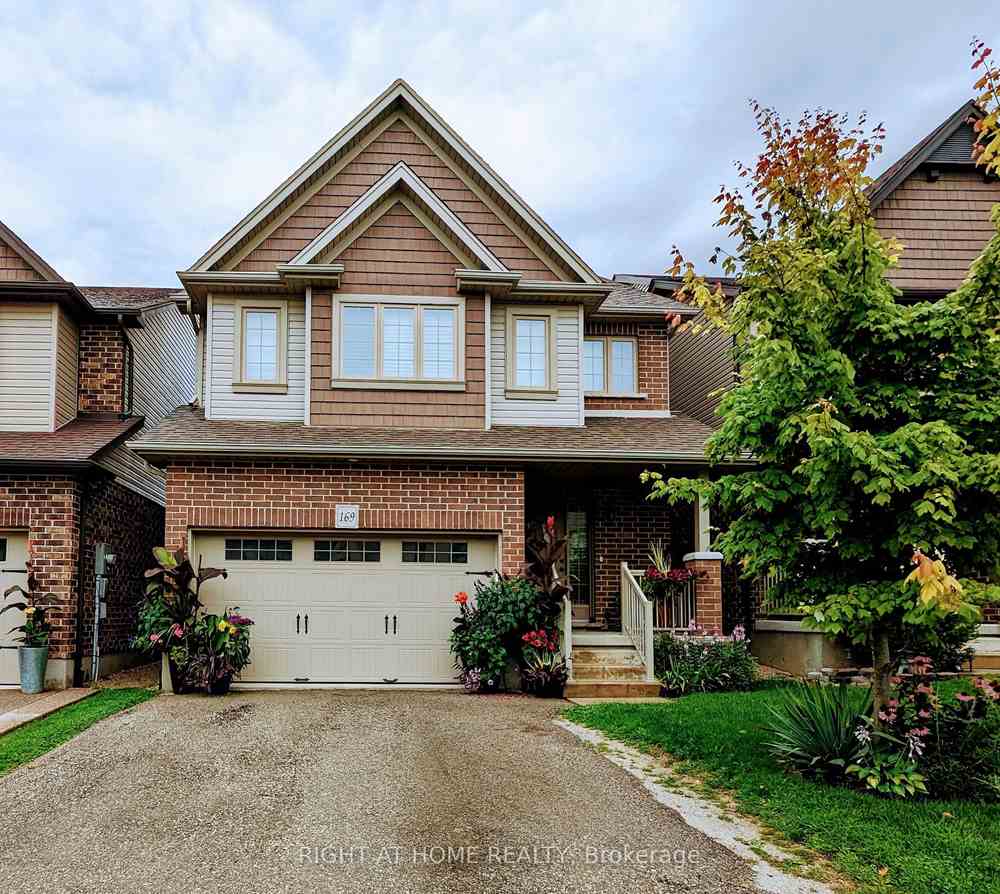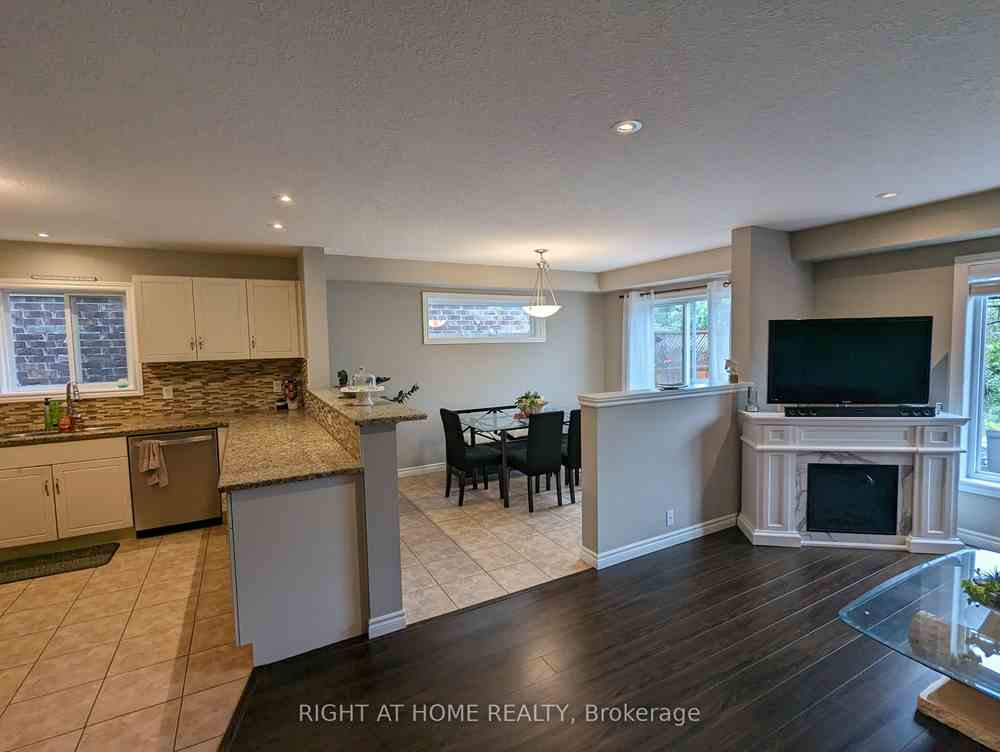$1,025,000
Available - For Sale
Listing ID: X8278382














































| Welcome To 169 Couling Cres. This Spacious Modern 4 Bedroom, Carpet Free Home Is What A Growing Family Needs In A Great Neighbourhood! Enjoy A Great Open Concept Layout, Immaculately Maintained. Chef's Dream Kitchen Featuring Stunning Granite Counter Tops, S.S. Appliances, Cream Barzotti Cabinetry, Striking Backsplash, & A Separate Dining Area With A Breakfast Bar, Ready To Host Family Dinners! Sliding Doors Lead To Deck With Gazebo & Convenient Gas BBQ line, Professionally Landscaped Backyard BACKED ONTO A FARM With Lush Lawn & Pond. The Second Floor Has 4 Spacious Bedrooms, 2nd Floor Laundry and 2 Full Bathrooms. The Primary Bedroom Has A Spacious Walk-in Closet & Ensuite, Large Windows To Welcome The Morning Light! The Unspoiled Basement Has Rough In, And Large Windows For Plenty Of Opportunity To Upgrade As Needed. A 1.5 Car Garage & Double Drive 3 Parking Spaces. Near Eastview Park, With Various Sportsfields, Trails, Playground, Future Splashpad & More! Come Quick Check It Out!. |
| Extras: French Immersion School in Neighbourhood. Close Proximity To Major Grocery Stores/Amenities, Universty, Guelph Lake, Trails, Schools, Parks, Shopping, And Easy Highway Access. Gas Line to Outdoor Deck. Don't Miss Out OnThis Opportunity. |
| Price | $1,025,000 |
| Taxes: | $5321.91 |
| Assessment: | $433000 |
| Assessment Year: | 2023 |
| DOM | 18 |
| Occupancy by: | Owner |
| Lot Size: | 29.58 x 130.09 (Feet) |
| Acreage: | < .50 |
| Directions/Cross Streets: | Watson Parkway N |
| Rooms: | 10 |
| Bedrooms: | 4 |
| Bedrooms +: | |
| Kitchens: | 1 |
| Family Room: | Y |
| Basement: | Full, Unfinished |
| Approximatly Age: | 6-15 |
| Property Type: | Detached |
| Style: | 2-Storey |
| Exterior: | Brick, Vinyl Siding |
| Garage Type: | Attached |
| (Parking/)Drive: | Pvt Double |
| Drive Parking Spaces: | 2 |
| Pool: | None |
| Approximatly Age: | 6-15 |
| Approximatly Square Footage: | 1500-2000 |
| Property Features: | Fenced Yard, Park |
| Fireplace/Stove: | N |
| Heat Source: | Gas |
| Heat Type: | Forced Air |
| Central Air Conditioning: | Central Air |
| Laundry Level: | Upper |
| Sewers: | Sewers |
| Water: | Municipal |
$
%
Years
This calculator is for demonstration purposes only. Always consult a professional
financial advisor before making personal financial decisions.
| Although the information displayed is believed to be accurate, no warranties or representations are made of any kind. |
| RIGHT AT HOME REALTY |
- Listing -1 of 0
|
|

BASHAR SAYYED
Salesperson
Dir:
605-436-8211
| Book Showing | Email a Friend |
Jump To:
At a Glance:
| Type: | Freehold - Detached |
| Area: | Wellington |
| Municipality: | Guelph |
| Neighbourhood: | Grange Hill East |
| Style: | 2-Storey |
| Lot Size: | 29.58 x 130.09(Feet) |
| Approximate Age: | 6-15 |
| Tax: | $5,321.91 |
| Maintenance Fee: | $0 |
| Beds: | 4 |
| Baths: | 3 |
| Garage: | 0 |
| Fireplace: | N |
| Air Conditioning: | |
| Pool: | None |
Payment Calculator:
Listing added to your favorite list
Looking for resale homes?

By agreeing to Terms of Use, you will have ability to search up to 175249 listings and access to richer information than found on REALTOR.ca through my website.
- Color Examples
- Red
- Magenta
- Gold
- Black and Gold
- Dark Navy Blue And Gold
- Cyan
- Black
- Purple
- Gray
- Blue and Black
- Orange and Black
- Green
- Device Examples


