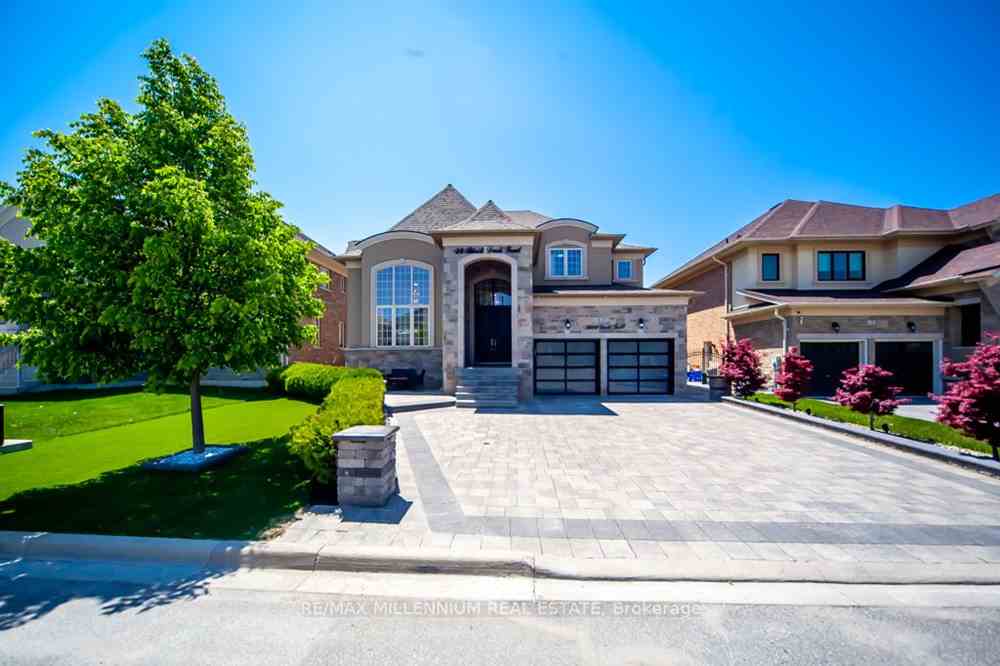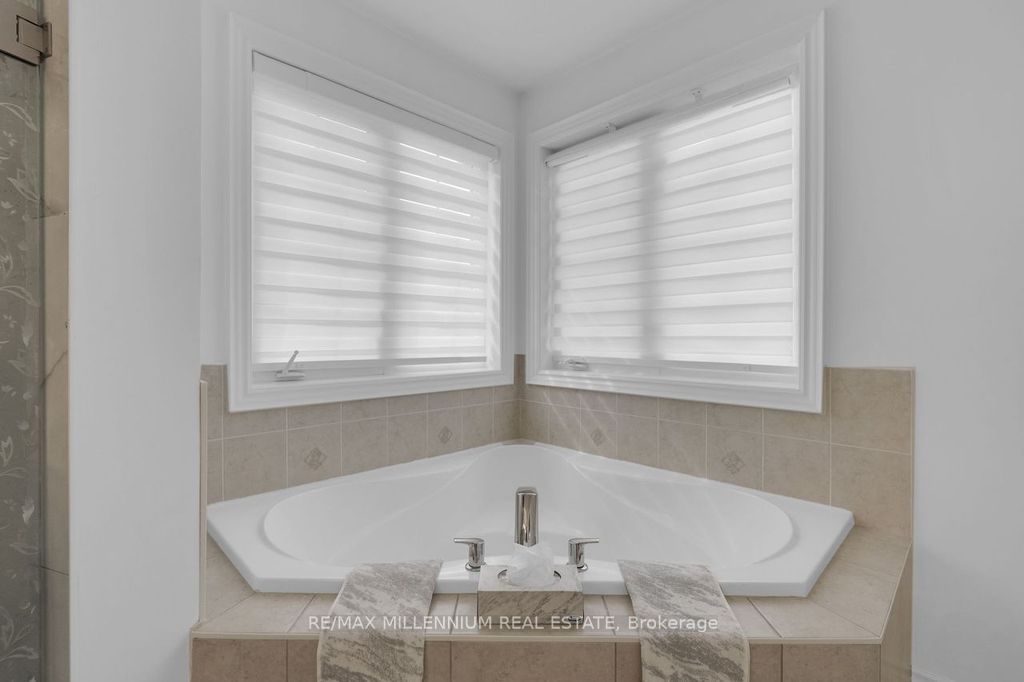$2,349,999
Available - For Sale
Listing ID: N8269652
24 Black Duck Tr , King, L7B 0A4, Ontario














































| Your search is over! This stunning property offers an impressive array of features that willcaptivate even the most critical of buyers. With its 5+1 bedrooms and 5+1 bathrooms, this houseprovides ample space for a large family.As you step inside, you'll immediately notice the openconcept design that enhances the sense of spaciousness and allows for seamless flow between rooms.The recent renovations have brought a modern touch to this home, creating a welcoming atmospherethroughout.The main floor with 9ft coffered,ceiling,potlights,adding an elegant touch to the alreadyexquisite interior. The abundant natural light that pours in through large windows further enhancesthe beauty of the space.Retreat to the basement apartment complete with a sauna and separateentrance from the garage, offering versatility and privacy for guests or extended family.Interlockon the driveway, both sides &backyard,enjoy zero maint/green turf on the front & backyard, flagstone on the porch. |
| Extras: Paving epoxy was applied on the garage floor,& a new California tempered glass garage door wasinstalled in 2022. The entire home was freshly painted,all the foundation was covered by stucco.This home contains whatever you're looking for. |
| Price | $2,349,999 |
| Taxes: | $9160.61 |
| Address: | 24 Black Duck Tr , King, L7B 0A4, Ontario |
| Lot Size: | 56.48 x 107.37 (Feet) |
| Directions/Cross Streets: | Highway27 & Parkheights |
| Rooms: | 10 |
| Rooms +: | 2 |
| Bedrooms: | 5 |
| Bedrooms +: | 1 |
| Kitchens: | 1 |
| Kitchens +: | 1 |
| Family Room: | Y |
| Basement: | Finished |
| Approximatly Age: | 6-15 |
| Property Type: | Detached |
| Style: | 2-Storey |
| Exterior: | Stone, Stucco/Plaster |
| Garage Type: | Attached |
| (Parking/)Drive: | Private |
| Drive Parking Spaces: | 5 |
| Pool: | None |
| Approximatly Age: | 6-15 |
| Approximatly Square Footage: | 3500-5000 |
| Property Features: | Fenced Yard, Library, Park, Place Of Worship, School |
| Fireplace/Stove: | Y |
| Heat Source: | Gas |
| Heat Type: | Forced Air |
| Central Air Conditioning: | Central Air |
| Laundry Level: | Upper |
| Sewers: | Sewers |
| Water: | Municipal |
$
%
Years
This calculator is for demonstration purposes only. Always consult a professional
financial advisor before making personal financial decisions.
| Although the information displayed is believed to be accurate, no warranties or representations are made of any kind. |
| RE/MAX MILLENNIUM REAL ESTATE |
- Listing -1 of 0
|
|

Dir:
1-866-382-2968
Bus:
416-548-7854
Fax:
416-981-7184
| Virtual Tour | Book Showing | Email a Friend |
Jump To:
At a Glance:
| Type: | Freehold - Detached |
| Area: | York |
| Municipality: | King |
| Neighbourhood: | Nobleton |
| Style: | 2-Storey |
| Lot Size: | 56.48 x 107.37(Feet) |
| Approximate Age: | 6-15 |
| Tax: | $9,160.61 |
| Maintenance Fee: | $0 |
| Beds: | 5+1 |
| Baths: | 6 |
| Garage: | 0 |
| Fireplace: | Y |
| Air Conditioning: | |
| Pool: | None |
Locatin Map:
Payment Calculator:

Listing added to your favorite list
Looking for resale homes?

By agreeing to Terms of Use, you will have ability to search up to 174067 listings and access to richer information than found on REALTOR.ca through my website.
- Color Examples
- Red
- Magenta
- Gold
- Black and Gold
- Dark Navy Blue And Gold
- Cyan
- Black
- Purple
- Gray
- Blue and Black
- Orange and Black
- Green
- Device Examples


