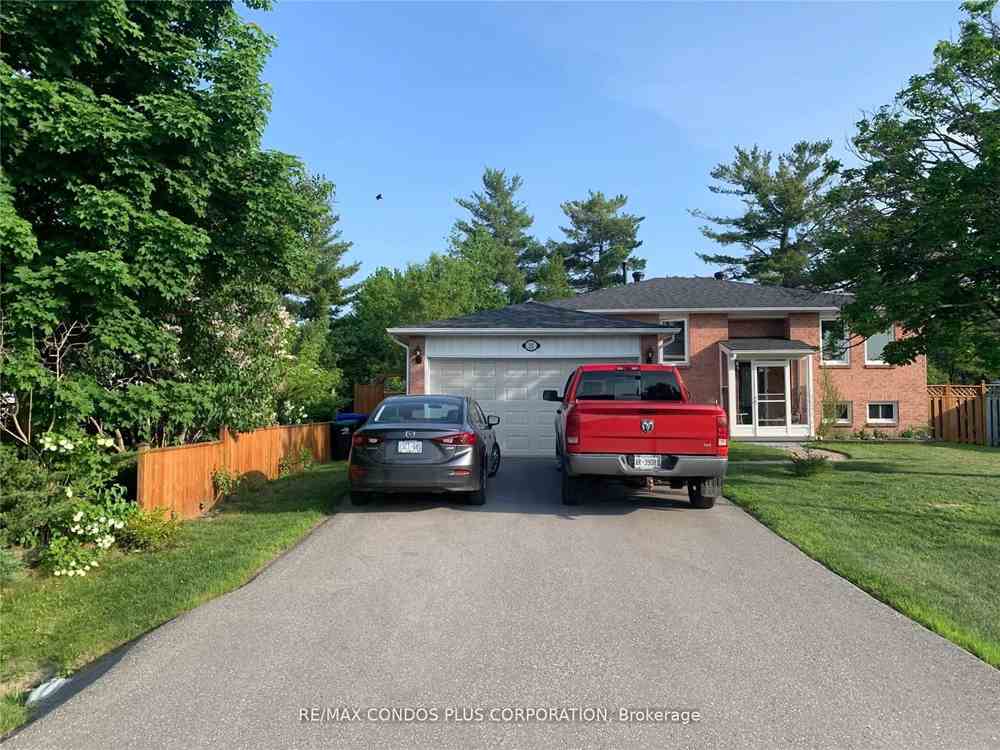$827,000
Available - For Sale
Listing ID: N8269164
51 Sandy Lane , Essa, L0M 1B3, Ontario














































| This Fully Detached Raised Bungalow Offers Over 2,400 Sqft Of Finished Living Space W 5 Beds (3 Up & 2 Down), 2 Updated Baths, Large Eat-In Kitchen, Living Room, Dining Room, Pot Light, Rec Room In The Basement & Huge Laundry Room. Two New Sheds In The Yard.The Home Is Sitting On A Beautifully Landscaped 60'X145' Fully Fenced Lot In A Mature Subdivision. Huge Back Yard ,Close To School, Shopping And Resturants |
| Extras: Washer, Dryer, Fridge, Stove , Hood Fan , Electrical Fixtures And Window Covering . Central Vacume, Owned Hot Water Tank |
| Price | $827,000 |
| Taxes: | $2443.77 |
| Address: | 51 Sandy Lane , Essa, L0M 1B3, Ontario |
| Lot Size: | 60.01 x 145.37 (Feet) |
| Acreage: | < .50 |
| Directions/Cross Streets: | Cty Rd 10 N To Sandy Lane |
| Rooms: | 6 |
| Rooms +: | 4 |
| Bedrooms: | 3 |
| Bedrooms +: | 2 |
| Kitchens: | 1 |
| Family Room: | N |
| Basement: | Finished, Full |
| Approximatly Age: | 16-30 |
| Property Type: | Detached |
| Style: | Bungalow-Raised |
| Exterior: | Brick |
| Garage Type: | Attached |
| (Parking/)Drive: | Pvt Double |
| Drive Parking Spaces: | 4 |
| Pool: | None |
| Approximatly Age: | 16-30 |
| Approximatly Square Footage: | 1100-1500 |
| Property Features: | Fenced Yard, Place Of Worship, Public Transit, Rec Centre, School |
| Fireplace/Stove: | N |
| Heat Source: | Gas |
| Heat Type: | Forced Air |
| Central Air Conditioning: | Central Air |
| Laundry Level: | Lower |
| Elevator Lift: | N |
| Sewers: | Sewers |
| Water: | Municipal |
| Utilities-Cable: | Y |
| Utilities-Hydro: | Y |
| Utilities-Gas: | Y |
| Utilities-Telephone: | Y |
$
%
Years
This calculator is for demonstration purposes only. Always consult a professional
financial advisor before making personal financial decisions.
| Although the information displayed is believed to be accurate, no warranties or representations are made of any kind. |
| RE/MAX CONDOS PLUS CORPORATION |
- Listing -1 of 0
|
|

Dir:
1-866-382-2968
Bus:
416-548-7854
Fax:
416-981-7184
| Book Showing | Email a Friend |
Jump To:
At a Glance:
| Type: | Freehold - Detached |
| Area: | Simcoe |
| Municipality: | Essa |
| Neighbourhood: | Angus |
| Style: | Bungalow-Raised |
| Lot Size: | 60.01 x 145.37(Feet) |
| Approximate Age: | 16-30 |
| Tax: | $2,443.77 |
| Maintenance Fee: | $0 |
| Beds: | 3+2 |
| Baths: | 2 |
| Garage: | 0 |
| Fireplace: | N |
| Air Conditioning: | |
| Pool: | None |
Locatin Map:
Payment Calculator:

Listing added to your favorite list
Looking for resale homes?

By agreeing to Terms of Use, you will have ability to search up to 174067 listings and access to richer information than found on REALTOR.ca through my website.
- Color Examples
- Red
- Magenta
- Gold
- Black and Gold
- Dark Navy Blue And Gold
- Cyan
- Black
- Purple
- Gray
- Blue and Black
- Orange and Black
- Green
- Device Examples


