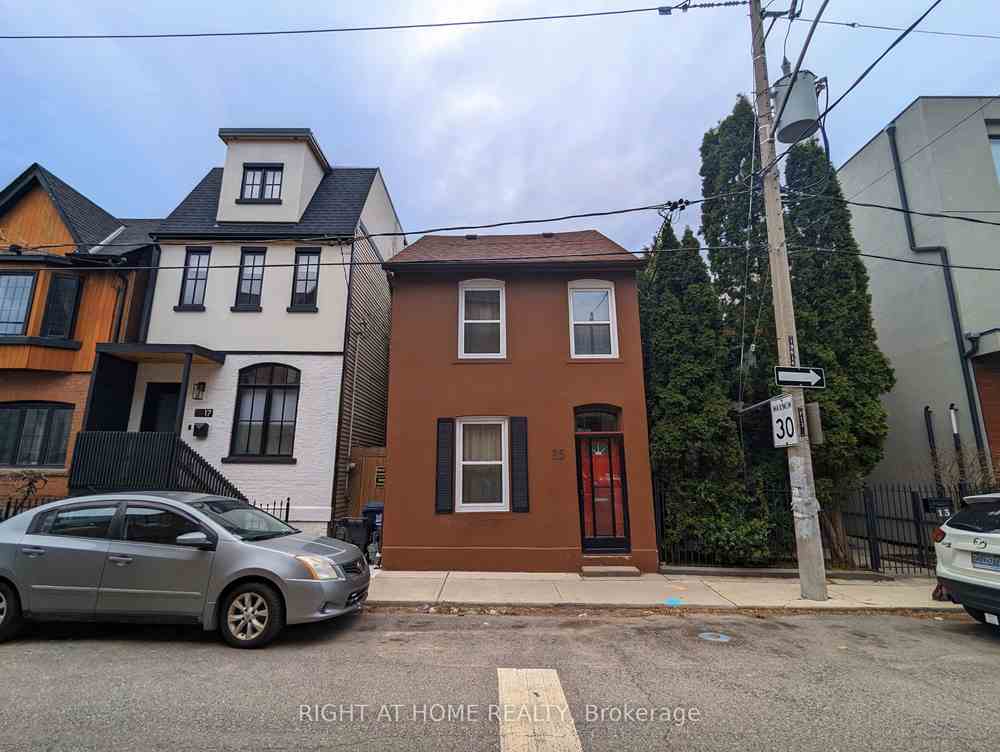$1,799,000
Available - For Sale
Listing ID: E8272716
15 Kintyre Ave , Toronto, M4M 1M2, Ontario














































| Welcome to 15 Kintyre Ave! Located in one of the most sought-after areas in Toronto, this detached home stands proudly on one of the most desirable streets in Riverside. You will love the high ceilings, great room sizes and functional layout. There is a rear sliding gate to enable easy lane parking. Renovations (2022-2024) Include: New Hardwood Flooring, New Kitchen, New Appliances, New Windows, New Closet Doors, New Bathroom Floor Tile & Vanity, etc. Tucked away on a lush, quiet street at the top of Queen St, you'll be spoiled by your proximity to a trove of incredible amenities: Riverdale Park, Joel Weeks Park, Jimmie Simpson Park, Riverdale Collegiate Institute, Queen Alexandra Middle School, Holy Name Catholic School, The Broadview Hotel, amazing restaurants, cafes, etc. This home will be a short 8 min walk to The Ontario Line Riverside-Leslieville Station (Under Construction). |
| Extras: Potential for additional laneway housing (Buyer to investigate). |
| Price | $1,799,000 |
| Taxes: | $4417.39 |
| Address: | 15 Kintyre Ave , Toronto, M4M 1M2, Ontario |
| Lot Size: | 19.30 x 85.50 (Feet) |
| Directions/Cross Streets: | Queen/Broadview |
| Rooms: | 7 |
| Bedrooms: | 3 |
| Bedrooms +: | |
| Kitchens: | 1 |
| Family Room: | N |
| Basement: | Unfinished, W/O |
| Property Type: | Detached |
| Style: | 2-Storey |
| Exterior: | Stucco/Plaster, Vinyl Siding |
| Garage Type: | None |
| (Parking/)Drive: | Lane |
| Drive Parking Spaces: | 1 |
| Pool: | None |
| Fireplace/Stove: | N |
| Heat Source: | Gas |
| Heat Type: | Forced Air |
| Central Air Conditioning: | Central Air |
| Sewers: | Sewers |
| Water: | Municipal |
$
%
Years
This calculator is for demonstration purposes only. Always consult a professional
financial advisor before making personal financial decisions.
| Although the information displayed is believed to be accurate, no warranties or representations are made of any kind. |
| RIGHT AT HOME REALTY |
- Listing -1 of 0
|
|

Dir:
1-866-382-2968
Bus:
416-548-7854
Fax:
416-981-7184
| Book Showing | Email a Friend |
Jump To:
At a Glance:
| Type: | Freehold - Detached |
| Area: | Toronto |
| Municipality: | Toronto |
| Neighbourhood: | South Riverdale |
| Style: | 2-Storey |
| Lot Size: | 19.30 x 85.50(Feet) |
| Approximate Age: | |
| Tax: | $4,417.39 |
| Maintenance Fee: | $0 |
| Beds: | 3 |
| Baths: | 1 |
| Garage: | 0 |
| Fireplace: | N |
| Air Conditioning: | |
| Pool: | None |
Locatin Map:
Payment Calculator:

Listing added to your favorite list
Looking for resale homes?

By agreeing to Terms of Use, you will have ability to search up to 174067 listings and access to richer information than found on REALTOR.ca through my website.
- Color Examples
- Red
- Magenta
- Gold
- Black and Gold
- Dark Navy Blue And Gold
- Cyan
- Black
- Purple
- Gray
- Blue and Black
- Orange and Black
- Green
- Device Examples


