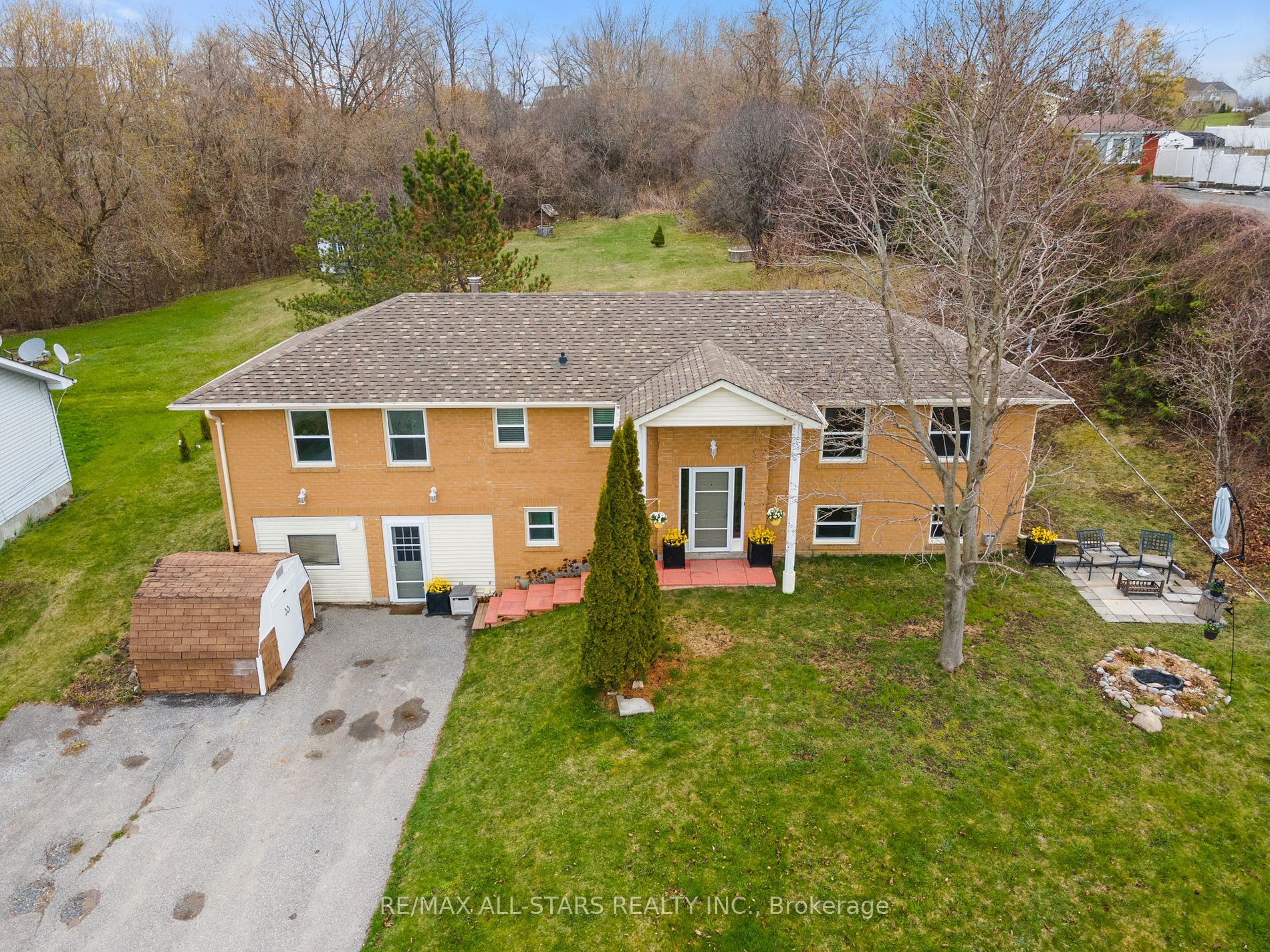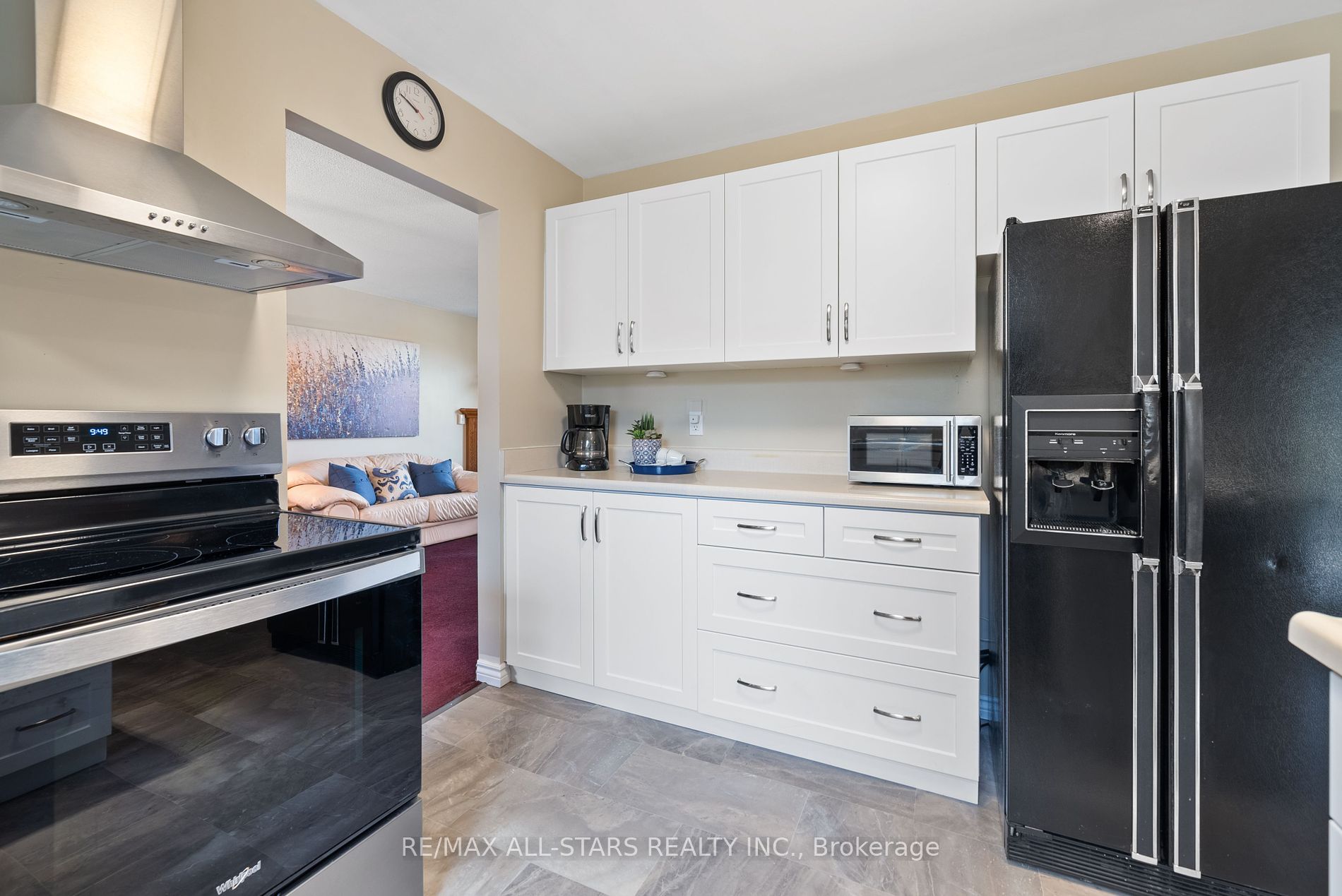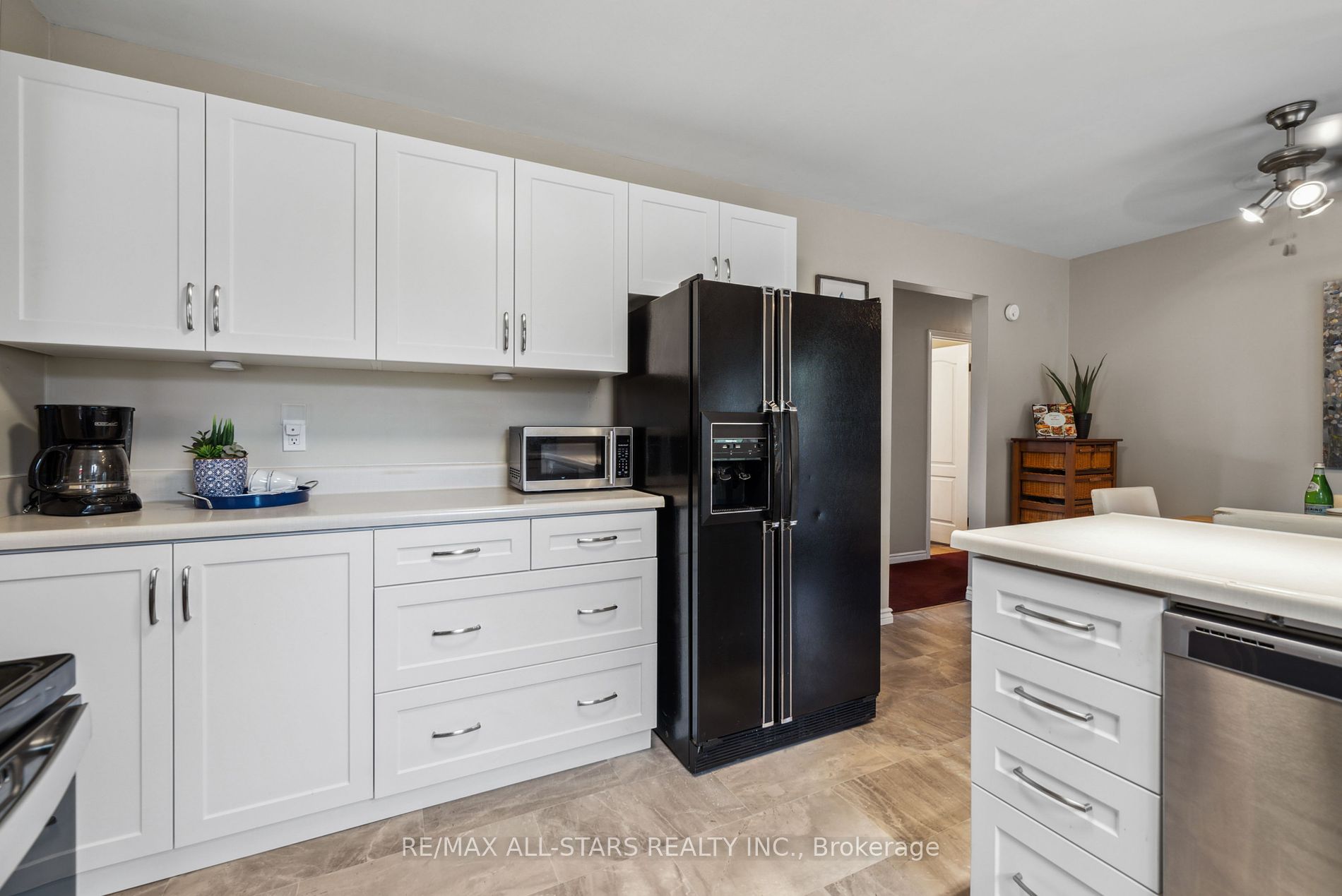$999,000
Available - For Sale
Listing ID: E8272302
53 Williams Point Rd , Scugog, L0B 1E0, Ontario














































| Enjoy Cottage Life all year long in this beautiful 3 bedroom home (plus 1 bedroom in-law suite) located on a .73 acre lot in the unique lakeside area known as Williams Point on the south shore of Lake Scugog. Swim, fish, paddleboard, canoe, snowmobile, your choice, from the Williams Point waterfront park with hard bottom shoreline. Join the Williams Point Cottagers' Association and be part of all the fun including, barbeques, fishing derbies, regatta, corn roasts, dances, golf, Fun Days and much more. Located 13 mins from Port Perry, 25 mins from Hwy 407. Quiet area located on no-exit street. Fibre optic internet & natural gas is available. Huge driveway can accommodate 8+ vehicles. Watch the panoramic sunsets over the lake. Enjoy hosting large family & friend gatherings on the entertaining size deck while watching nature at its best backing onto a ravine. Separate bright self-contained in-law suite with large kitchen, living room, 4 piece bathroom & bedroom with wall-to-wall closet. Updated kitchen 2024, tilt easy-clean windows in 2020 & 2023 & shingles 2020. Drilled well with high volume of water. Septic tank pumped 2023 & is located in the front yard. |
| Extras: Office area in double garage can be converted back to garage space. Make a lifestyle change & live a quieter life watching the changing of the seasons surrounded by nature & peacefulness. |
| Price | $999,000 |
| Taxes: | $4285.46 |
| Address: | 53 Williams Point Rd , Scugog, L0B 1E0, Ontario |
| Lot Size: | 95.03 x 382.73 (Feet) |
| Directions/Cross Streets: | East Of 4 Corners Of Caesarea |
| Rooms: | 6 |
| Rooms +: | 3 |
| Bedrooms: | 3 |
| Bedrooms +: | 1 |
| Kitchens: | 1 |
| Kitchens +: | 1 |
| Family Room: | Y |
| Basement: | Apartment |
| Property Type: | Detached |
| Style: | Bungalow-Raised |
| Exterior: | Brick, Vinyl Siding |
| Garage Type: | Other |
| (Parking/)Drive: | Pvt Double |
| Drive Parking Spaces: | 8 |
| Pool: | None |
| Other Structures: | Garden Shed |
| Property Features: | Clear View, Cul De Sac, Lake Backlot, Marina, Park, Ravine |
| Fireplace/Stove: | Y |
| Heat Source: | Propane |
| Heat Type: | Forced Air |
| Central Air Conditioning: | Central Air |
| Laundry Level: | Lower |
| Sewers: | Septic |
| Water: | Well |
| Water Supply Types: | Drilled Well |
| Utilities-Cable: | A |
| Utilities-Hydro: | Y |
| Utilities-Gas: | A |
| Utilities-Telephone: | Y |
$
%
Years
This calculator is for demonstration purposes only. Always consult a professional
financial advisor before making personal financial decisions.
| Although the information displayed is believed to be accurate, no warranties or representations are made of any kind. |
| RE/MAX ALL-STARS REALTY INC. |
- Listing -1 of 0
|
|

Dir:
1-866-382-2968
Bus:
416-548-7854
Fax:
416-981-7184
| Virtual Tour | Book Showing | Email a Friend |
Jump To:
At a Glance:
| Type: | Freehold - Detached |
| Area: | Durham |
| Municipality: | Scugog |
| Neighbourhood: | Rural Scugog |
| Style: | Bungalow-Raised |
| Lot Size: | 95.03 x 382.73(Feet) |
| Approximate Age: | |
| Tax: | $4,285.46 |
| Maintenance Fee: | $0 |
| Beds: | 3+1 |
| Baths: | 3 |
| Garage: | 0 |
| Fireplace: | Y |
| Air Conditioning: | |
| Pool: | None |
Locatin Map:
Payment Calculator:

Listing added to your favorite list
Looking for resale homes?

By agreeing to Terms of Use, you will have ability to search up to 174067 listings and access to richer information than found on REALTOR.ca through my website.
- Color Examples
- Red
- Magenta
- Gold
- Black and Gold
- Dark Navy Blue And Gold
- Cyan
- Black
- Purple
- Gray
- Blue and Black
- Orange and Black
- Green
- Device Examples


