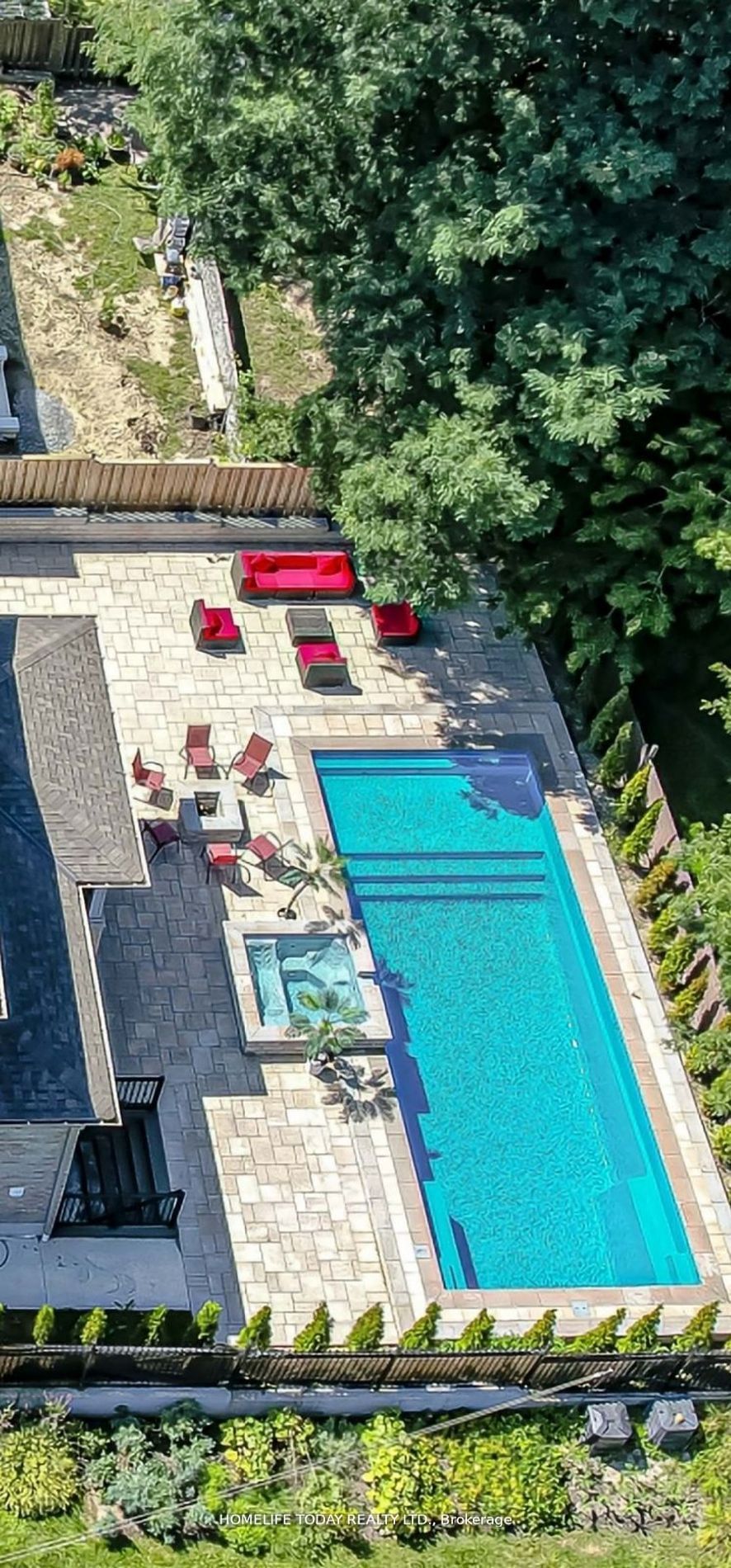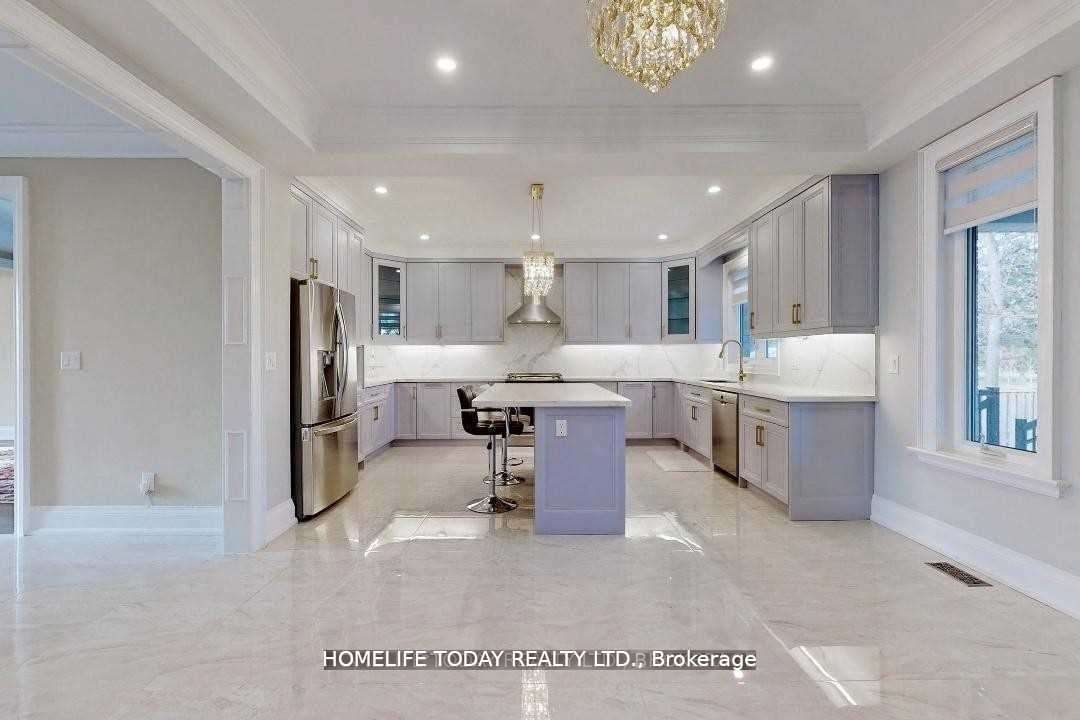$2,799,786
Available - For Sale
Listing ID: E8272200
20 Chatterton Blvd , Toronto, M1M 2G2, Ontario














































| Discover The Epitome of Luxury Living In The Prestigious Scarborough Village, Offering Backyard Oasis With Inground Saltwater Swimming Pool! This Custom-Built Masterpiece Is A Sanctuary Of Sophistication Boasting 5 Bedrooms + 5 Bathrooms. The Grand Open Concept Main Floor Welcomes Abundance Of Natural Light Leading You To A Chefs Inspired Dream Kitchen Adorned With A Stunning Stone Backsplash And Top Of The Line Appliances Complete With a Grand Island. Gourmet Kitchen, Breakfast Area & Large Family Rm Overlooking The Swimming Pool, Hot Tub & Fireplace. This Beauty Features Waffle Ceilings, Crown Mouldings & 4 Feature Walls W/Fireplaces. Lower Level Is Finished &Has 2 Separate Areas for Nanny Suite, Year-round Parties & More! Whether You're Entertaining Guests Or Enjoying A Quiet Evening, This Home Offers The Perfect Blend Of Elegance And Relaxation. Don't Miss The Opportunity To Call This Dream Home Yours - A Haven Where Every Detail Has Been Carefully Curated For Luxurious Living. |
| Extras: Premium Lot W/Huge Frontage, Yard & Driveway. Next Door Home is 20Ft Away, Garage Floors W/Epoxy.All Golden Chandeliers On Main & Second Fl. Second FL Laundry. Pot Lights In/Out. Move In & Enjoy! |
| Price | $2,799,786 |
| Taxes: | $8278.00 |
| Address: | 20 Chatterton Blvd , Toronto, M1M 2G2, Ontario |
| Lot Size: | 67.00 x 125.00 (Feet) |
| Directions/Cross Streets: | Bellamy Rd & Kingston Rd |
| Rooms: | 9 |
| Rooms +: | 4 |
| Bedrooms: | 5 |
| Bedrooms +: | 2 |
| Kitchens: | 1 |
| Family Room: | Y |
| Basement: | Finished, Walk-Up |
| Approximatly Age: | 0-5 |
| Property Type: | Detached |
| Style: | 2-Storey |
| Exterior: | Brick, Stone |
| Garage Type: | Attached |
| (Parking/)Drive: | Pvt Double |
| Drive Parking Spaces: | 5 |
| Pool: | Inground |
| Approximatly Age: | 0-5 |
| Approximatly Square Footage: | 3500-5000 |
| Property Features: | Fenced Yard, Park, Public Transit, School, School Bus Route |
| Fireplace/Stove: | Y |
| Heat Source: | Gas |
| Heat Type: | Forced Air |
| Central Air Conditioning: | Central Air |
| Laundry Level: | Upper |
| Sewers: | Sewers |
| Water: | Municipal |
$
%
Years
This calculator is for demonstration purposes only. Always consult a professional
financial advisor before making personal financial decisions.
| Although the information displayed is believed to be accurate, no warranties or representations are made of any kind. |
| HOMELIFE TODAY REALTY LTD. |
- Listing -1 of 0
|
|

Dir:
1-866-382-2968
Bus:
416-548-7854
Fax:
416-981-7184
| Book Showing | Email a Friend |
Jump To:
At a Glance:
| Type: | Freehold - Detached |
| Area: | Toronto |
| Municipality: | Toronto |
| Neighbourhood: | Scarborough Village |
| Style: | 2-Storey |
| Lot Size: | 67.00 x 125.00(Feet) |
| Approximate Age: | 0-5 |
| Tax: | $8,278 |
| Maintenance Fee: | $0 |
| Beds: | 5+2 |
| Baths: | 5 |
| Garage: | 0 |
| Fireplace: | Y |
| Air Conditioning: | |
| Pool: | Inground |
Locatin Map:
Payment Calculator:

Listing added to your favorite list
Looking for resale homes?

By agreeing to Terms of Use, you will have ability to search up to 173894 listings and access to richer information than found on REALTOR.ca through my website.
- Color Examples
- Red
- Magenta
- Gold
- Black and Gold
- Dark Navy Blue And Gold
- Cyan
- Black
- Purple
- Gray
- Blue and Black
- Orange and Black
- Green
- Device Examples


