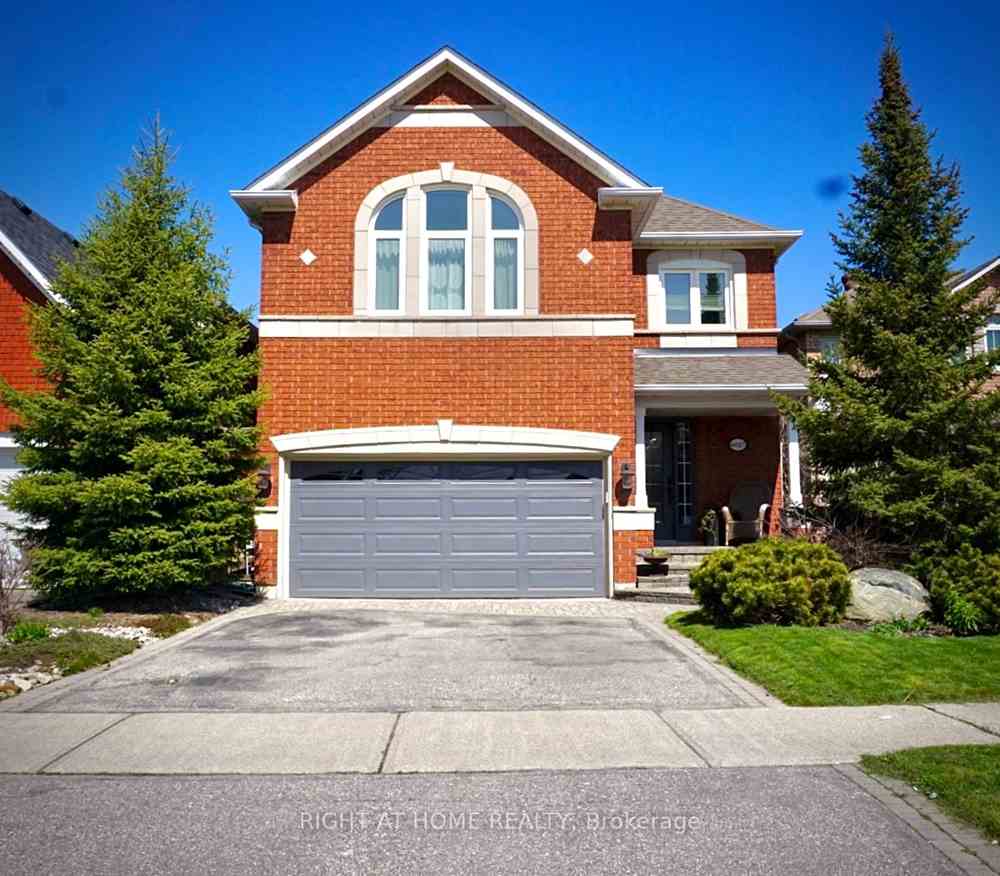$1,488,888
Available - For Sale
Listing ID: W8255802
6027 Maple Gate Circ East , Mississauga, L5N 7A7, Ontario














































| Welcome to 6027 Maple Gate featuring a bright, open & stunning design. Just under 2500 sq ft. featuring Cathedral ceilings in Living & Dining Rms, Bleached Oak Hardwood on all Levels and Stairs. Open Concept Kitchen/Family Rms with 2 walkouts to Large Deck overlooking the private, lovely serene backyard Oasis. 2nd Floor Laundry Rm., Prof Finished Bsmt with 2nd Kitchen (can be removed)open to Rec Rm. Ideal for Inlaws with 2 bdrms plus 4 pc.Bathroom. Potential for separate entrance through garage. Many features & Upgrades thruout incl.5 pc.ensuite. Nothing compares to this unique move-in-ready home. It must be seen to be truly appreciated. Great location-Close to 407, 401, and all amenities incl.minutes walk to Osprey Trail, Library, Strip Plaza. |
| Extras: Direct Garage Access,California Shutters and Pot Lights throughout. Bsmt Laminate Floor, countertops (2018), 2nd Bdrm & Bathroom.Reno (2013),5 pc.Ensuite (2022), Kitchen upgrades (2015), Furnace & CAC (2011)Roof (2011)Front Interlock (2013) |
| Price | $1,488,888 |
| Taxes: | $6353.42 |
| DOM | 10 |
| Occupancy by: | Owner |
| Address: | 6027 Maple Gate Circ East , Mississauga, L5N 7A7, Ontario |
| Lot Size: | 36.12 x 106.43 (Feet) |
| Directions/Cross Streets: | Britannia/Ninth Line |
| Rooms: | 7 |
| Rooms +: | 4 |
| Bedrooms: | 3 |
| Bedrooms +: | 2 |
| Kitchens: | 1 |
| Kitchens +: | 1 |
| Family Room: | Y |
| Basement: | Finished, Full |
| Property Type: | Detached |
| Style: | 2-Storey |
| Exterior: | Brick |
| Garage Type: | Built-In |
| (Parking/)Drive: | Pvt Double |
| Drive Parking Spaces: | 2 |
| Pool: | None |
| Fireplace/Stove: | Y |
| Heat Source: | Gas |
| Heat Type: | Forced Air |
| Central Air Conditioning: | Central Air |
| Laundry Level: | Upper |
| Elevator Lift: | N |
| Sewers: | Sewers |
| Water: | Municipal |
$
%
Years
This calculator is for demonstration purposes only. Always consult a professional
financial advisor before making personal financial decisions.
| Although the information displayed is believed to be accurate, no warranties or representations are made of any kind. |
| RIGHT AT HOME REALTY |
- Listing -1 of 0
|
|

JANET FIGUEIREDO
Salesperson
Dir:
905-785-0027
| Book Showing | Email a Friend |
Jump To:
At a Glance:
| Type: | Freehold - Detached |
| Area: | Peel |
| Municipality: | Mississauga |
| Neighbourhood: | Lisgar |
| Style: | 2-Storey |
| Lot Size: | 36.12 x 106.43(Feet) |
| Approximate Age: | |
| Tax: | $6,353.42 |
| Maintenance Fee: | $0 |
| Beds: | 3+2 |
| Baths: | 4 |
| Garage: | 0 |
| Fireplace: | Y |
| Air Conditioning: | |
| Pool: | None |
Locatin Map:
Payment Calculator:

Listing added to your favorite list
Looking for resale homes?

By agreeing to Terms of Use, you will have ability to search up to 170799 listings and access to richer information than found on REALTOR.ca through my website.
- Color Examples
- Red
- Magenta
- Gold
- Black and Gold
- Dark Navy Blue And Gold
- Cyan
- Black
- Purple
- Gray
- Blue and Black
- Orange and Black
- Green
- Device Examples


