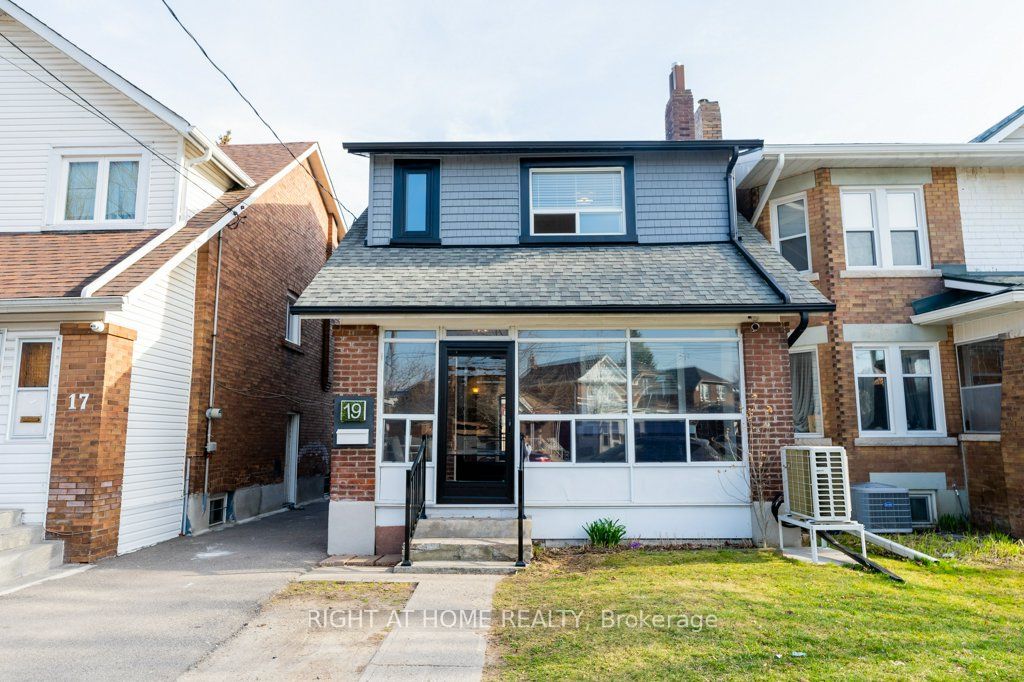$899,900
Available - For Sale
Listing ID: W8221280
19 Bartonville Ave West , Toronto, M6M 2B4, Ontario














































| NO OFFER DATE! The Perfect Combination of Renovations and Original Century Home Features a Modern Kitchen With Stainless Steel Appliances With a Walk Out To Full Fenced Yard. Open Concept Formal Living/Dining, Original floors and a Beautiful Original Fireplace, Spacious Foyer Overlooking Oak Staircase. 3 Large Bedrooms one with a Murphy bed and a Hidden Laundry Room. Income Potential Basement With One Bedroom, kitchen and Complete Separate Entrance and its Own Laundry, Close to LRT. |
| Mortgage: Treat as clear |
| Extras: Upper: Existing S/S Fridge, S/S Stove, S/S Dishwasher, S/S range hood, Washer; Dryer, Murphy Bed. Lower: S/S Fridge, Stove, Hood Fan, Washer and Dryer. All Electrical Light Fixtures; Gas Burner And Equipment; A/C, all Window Coverings! |
| Price | $899,900 |
| Taxes: | $2838.33 |
| DOM | 21 |
| Occupancy by: | Owner |
| Address: | 19 Bartonville Ave West , Toronto, M6M 2B4, Ontario |
| Lot Size: | 25.03 x 99.75 (Feet) |
| Directions/Cross Streets: | Weston Rd/Eglinton |
| Rooms: | 6 |
| Rooms +: | 1 |
| Bedrooms: | 3 |
| Bedrooms +: | 1 |
| Kitchens: | 1 |
| Kitchens +: | 1 |
| Family Room: | N |
| Basement: | Finished, Sep Entrance |
| Property Type: | Detached |
| Style: | 2-Storey |
| Exterior: | Alum Siding, Brick |
| Garage Type: | Detached |
| (Parking/)Drive: | Mutual |
| Drive Parking Spaces: | 1 |
| Pool: | None |
| Fireplace/Stove: | Y |
| Heat Source: | Gas |
| Heat Type: | Forced Air |
| Central Air Conditioning: | Central Air |
| Laundry Level: | Upper |
| Elevator Lift: | N |
| Sewers: | Sewers |
| Water: | Municipal |
$
%
Years
This calculator is for demonstration purposes only. Always consult a professional
financial advisor before making personal financial decisions.
| Although the information displayed is believed to be accurate, no warranties or representations are made of any kind. |
| RIGHT AT HOME REALTY |
- Listing -1 of 0
|
|

NAZ TAHERI
Broker
Dir:
416-878-1781
| Virtual Tour | Book Showing | Email a Friend |
Jump To:
At a Glance:
| Type: | Freehold - Detached |
| Area: | Toronto |
| Municipality: | Toronto |
| Neighbourhood: | Mount Dennis |
| Style: | 2-Storey |
| Lot Size: | 25.03 x 99.75(Feet) |
| Approximate Age: | |
| Tax: | $2,838.33 |
| Maintenance Fee: | $0 |
| Beds: | 3+1 |
| Baths: | 2 |
| Garage: | 0 |
| Fireplace: | Y |
| Air Conditioning: | |
| Pool: | None |
Locatin Map:
Payment Calculator:

Listing added to your favorite list
Looking for resale homes?

By agreeing to Terms of Use, you will have ability to search up to 167675 listings and access to richer information than found on REALTOR.ca through my website.
- Color Examples
- Red
- Magenta
- Gold
- Black and Gold
- Dark Navy Blue And Gold
- Cyan
- Black
- Purple
- Gray
- Blue and Black
- Orange and Black
- Green
- Device Examples

























