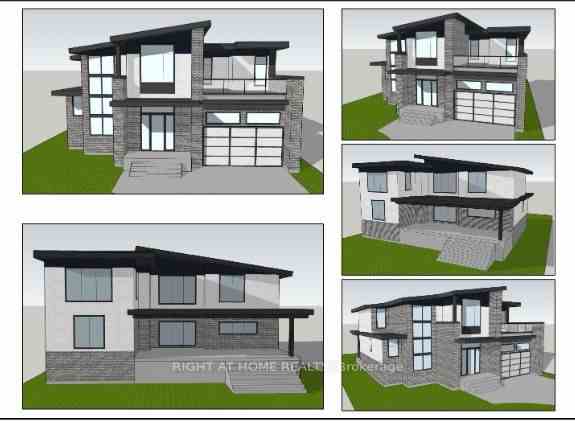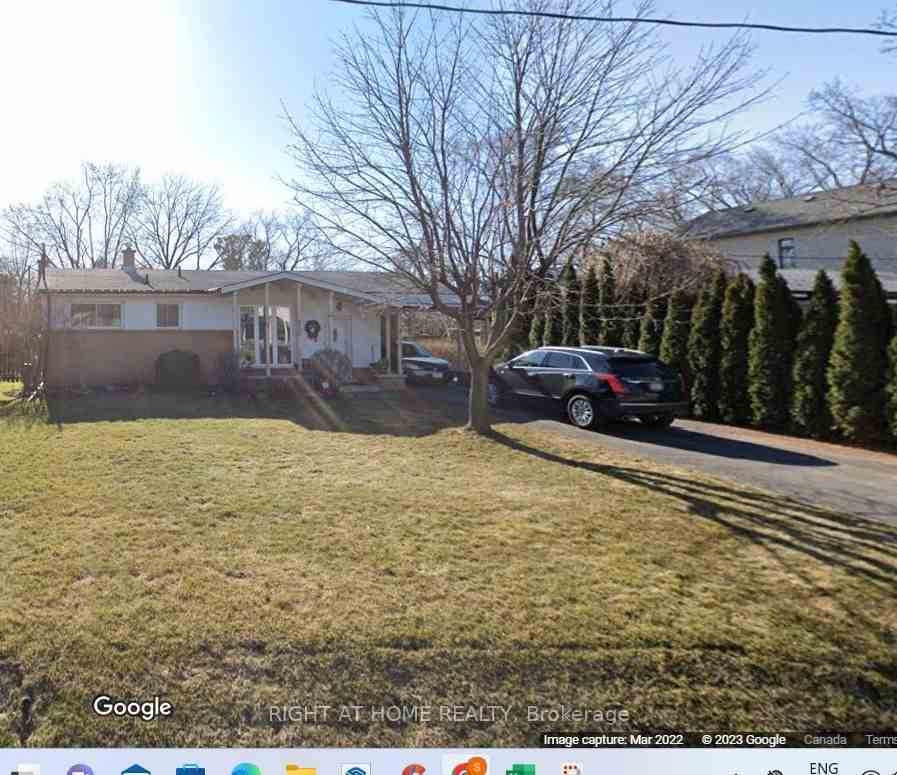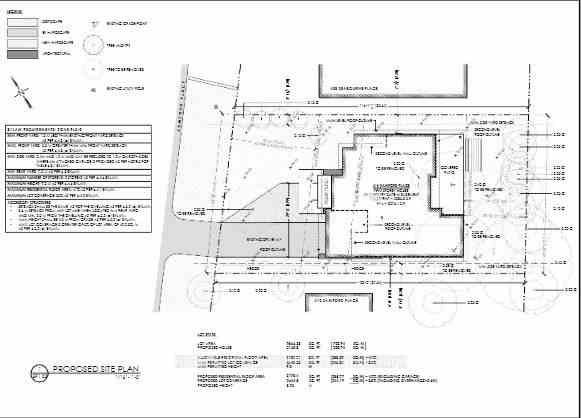$1,549,000
Available - For Sale
Listing ID: W8219932
410 Samford Pl , Oakville, L6L 4E8, Ontario






| Extremely desirable South Oakville Bronte East Location, Oakville's Prestigious Neighborhood, Surrounded By Multi-Million Dollar Custom Homes!! excellent 63 x 117 lot size , Minor Variance approved for 3600 sq ft above grade plus LEGAL 2 bedroom/2.5 bath in Basement & Additional 1 bed/1 bath in basement for owner use. - floor plans attached, An Amazing Location Close To Great Schools, Parks & Restaurants. Just Minutes Away From Lake Ontario, QEW, GO Station And All Essential Amenities. Lots Of Parking Spaces. This Rare Opportunity of A Perfect Lot Is Not To Be Missed ! Ready to break ground next spring. Owner is a building Contractor and can facilitate the building of the home. |
| Mortgage: TREAT AS CLEAR - VENDOR TO PORT |
| Extras: Drawings and renderings attached reflecting an open concept layout, large above grade windows, skylights, open to above paces, ensuite baths in all bedrooms |
| Price | $1,549,000 |
| Taxes: | $4874.40 |
| DOM | 10 |
| Occupancy by: | Tenant |
| Address: | 410 Samford Pl , Oakville, L6L 4E8, Ontario |
| Lot Size: | 63.54 x 117.01 (Feet) |
| Directions/Cross Streets: | Bridge/Third Line |
| Rooms: | 6 |
| Rooms +: | 2 |
| Bedrooms: | 3 |
| Bedrooms +: | |
| Kitchens: | 0 |
| Family Room: | N |
| Basement: | Part Fin |
| Property Type: | Detached |
| Style: | Bungalow |
| Exterior: | Vinyl Siding |
| Garage Type: | Carport |
| (Parking/)Drive: | Private |
| Drive Parking Spaces: | 4 |
| Pool: | None |
| Approximatly Square Footage: | 1100-1500 |
| Fireplace/Stove: | Y |
| Heat Source: | Gas |
| Heat Type: | Forced Air |
| Central Air Conditioning: | Central Air |
| Laundry Level: | Lower |
| Elevator Lift: | N |
| Sewers: | Sewers |
| Water: | Municipal |
$
%
Years
This calculator is for demonstration purposes only. Always consult a professional
financial advisor before making personal financial decisions.
| Although the information displayed is believed to be accurate, no warranties or representations are made of any kind. |
| RIGHT AT HOME REALTY |
- Listing -1 of 0
|
|

SELVIN JUDE CONCESSIO
Salesperson
Dir:
416-735-5949
| Book Showing | Email a Friend |
Jump To:
At a Glance:
| Type: | Freehold - Detached |
| Area: | Halton |
| Municipality: | Oakville |
| Neighbourhood: | Bronte East |
| Style: | Bungalow |
| Lot Size: | 63.54 x 117.01(Feet) |
| Approximate Age: | |
| Tax: | $4,874.4 |
| Maintenance Fee: | $0 |
| Beds: | 3 |
| Baths: | 2 |
| Garage: | 0 |
| Fireplace: | Y |
| Air Conditioning: | |
| Pool: | None |
Locatin Map:
Payment Calculator:

Listing added to your favorite list
Looking for resale homes?

By agreeing to Terms of Use, you will have ability to search up to 167675 listings and access to richer information than found on REALTOR.ca through my website.
- Color Examples
- Red
- Magenta
- Gold
- Black and Gold
- Dark Navy Blue And Gold
- Cyan
- Black
- Purple
- Gray
- Blue and Black
- Orange and Black
- Green
- Device Examples





