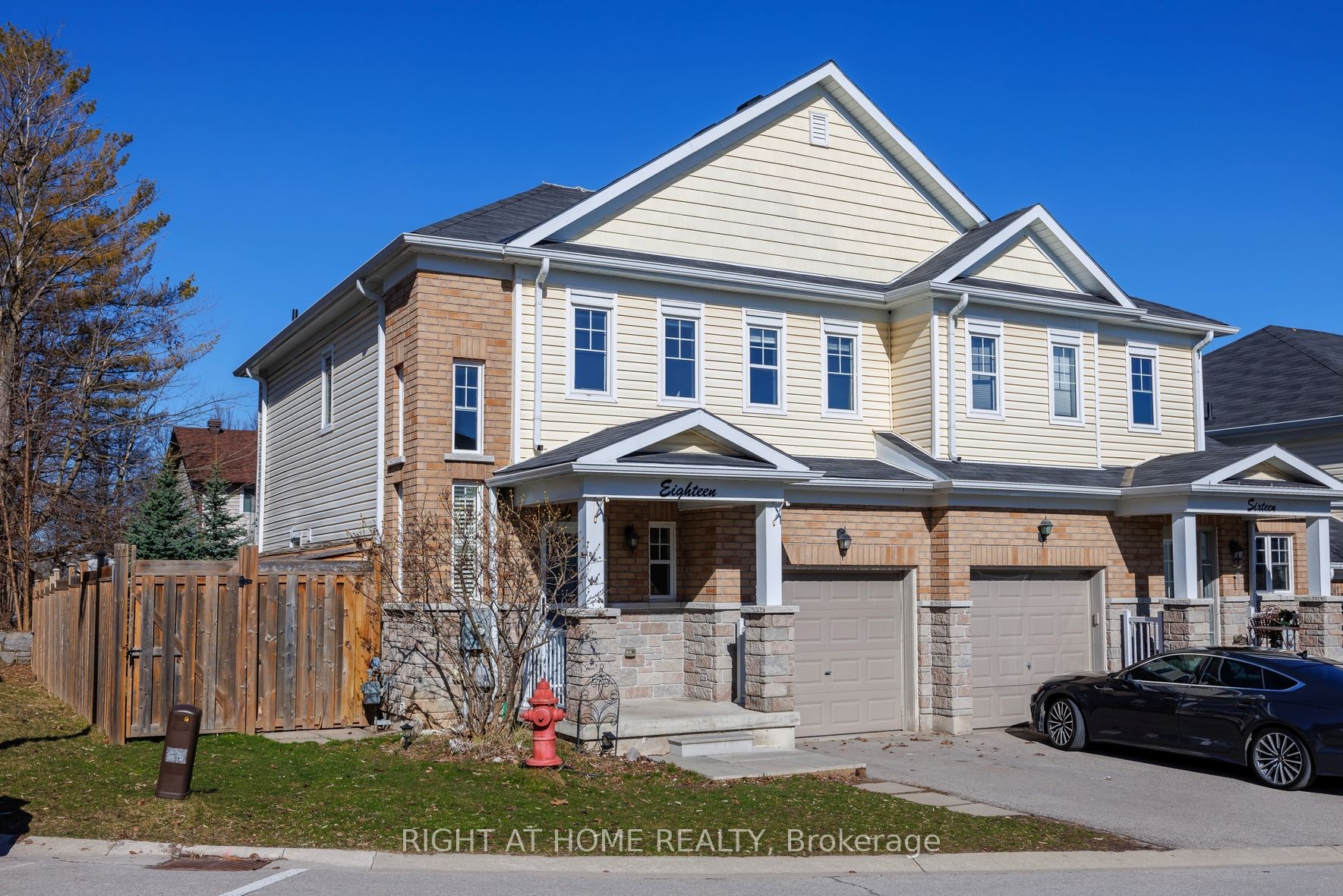$718,000
Available - For Sale
Listing ID: S8218974
18 Peartree Crt , Barrie, L4N 6N7, Ontario














































| Welcome To 18 Peartree Court in The Heart Of Barrie. This 3Bed / 4Bath End-Unit Upgraded Townhome Is Located In a Peaceful, Intimate Enclave Surrounded By the Best That Barrie Has To Offer. Freshly Painted. Bright Kitchen Includes Centre Island, Pantry And Breakfast Area. Dining Room Walks Out To Large Private Deck Overlooking Tiered & Wooded Backyard. Open Concept Living/Kitchen Area. Large Primary Bedroom with His/Her Closets W/Organizers and 3-Pc Ensuite. Good Size Bedrooms. Fully Finished Basement. Direct Access From Garage. Backyard Offers a Pedestal for Above-Ground Pool or Firepit. Well-Situated Location Features a Plenty of Conveniences and Amenities, From Multiple Shopping Centres and Restaurants to Public Parks, Schools and Easily Accessible Transit. Located Minutes From Downtown Barrie, Allandale Go Station and Kempenfelt Bay, a 14.5 Kilometer Body of Water, Which Leads Out To Lake Simcoe. |
| Extras: Barrie Waterfront Beach and 6Km Trails Close By. Incl: Garden Cedar Shed. Stainless Steel Appliances: Fridge, Oven w/Gas Stove, Microwave Hood, Dishwasher. Washer and Dryer. All Electric Fixtures and Window Coverings. Garage Door Opener. |
| Price | $718,000 |
| Taxes: | $4102.00 |
| DOM | 19 |
| Occupancy by: | Owner |
| Address: | 18 Peartree Crt , Barrie, L4N 6N7, Ontario |
| Lot Size: | 33.60 x 155.81 (Feet) |
| Acreage: | < .50 |
| Directions/Cross Streets: | Bayview / Burton |
| Rooms: | 6 |
| Bedrooms: | 3 |
| Bedrooms +: | |
| Kitchens: | 1 |
| Family Room: | N |
| Basement: | Finished |
| Property Type: | Att/Row/Twnhouse |
| Style: | 2-Storey |
| Exterior: | Brick, Vinyl Siding |
| Garage Type: | Built-In |
| (Parking/)Drive: | Private |
| Drive Parking Spaces: | 1 |
| Pool: | None |
| Other Structures: | Garden Shed |
| Approximatly Square Footage: | 1100-1500 |
| Property Features: | Cul De Sac, Fenced Yard, Park, Public Transit, School Bus Route, Wooded/Treed |
| Fireplace/Stove: | N |
| Heat Source: | Gas |
| Heat Type: | Forced Air |
| Central Air Conditioning: | Central Air |
| Laundry Level: | Lower |
| Elevator Lift: | N |
| Sewers: | Sewers |
| Water: | Municipal |
| Utilities-Cable: | A |
| Utilities-Hydro: | Y |
| Utilities-Sewers: | Y |
| Utilities-Gas: | Y |
| Utilities-Municipal Water: | Y |
| Utilities-Telephone: | A |
$
%
Years
This calculator is for demonstration purposes only. Always consult a professional
financial advisor before making personal financial decisions.
| Although the information displayed is believed to be accurate, no warranties or representations are made of any kind. |
| RIGHT AT HOME REALTY |
- Listing -1 of 0
|
|

FUAD ABASOV
SRS,ABR,RENE,EPRO, Broker
Dir:
647-801-3401
| Virtual Tour | Book Showing | Email a Friend |
Jump To:
At a Glance:
| Type: | Freehold - Att/Row/Twnhouse |
| Area: | Simcoe |
| Municipality: | Barrie |
| Neighbourhood: | Allandale |
| Style: | 2-Storey |
| Lot Size: | 33.60 x 155.81(Feet) |
| Approximate Age: | |
| Tax: | $4,102 |
| Maintenance Fee: | $0 |
| Beds: | 3 |
| Baths: | 4 |
| Garage: | 0 |
| Fireplace: | N |
| Air Conditioning: | |
| Pool: | None |
Locatin Map:
Payment Calculator:

Listing added to your favorite list
Looking for resale homes?

By agreeing to Terms of Use, you will have ability to search up to 167675 listings and access to richer information than found on REALTOR.ca through my website.
- Color Examples
- Red
- Magenta
- Gold
- Black and Gold
- Dark Navy Blue And Gold
- Cyan
- Black
- Purple
- Gray
- Blue and Black
- Orange and Black
- Green
- Device Examples

























