$1,299,999
Available - For Sale
Listing ID: E8216578
303 Coxwell Ave , Toronto, M4L 3B5, Ontario
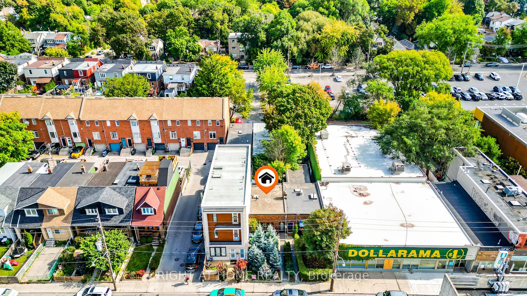
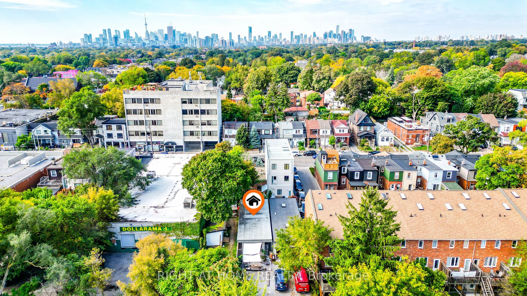
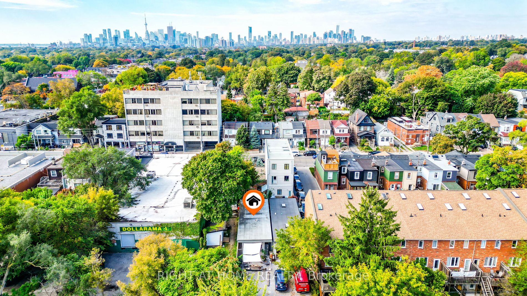
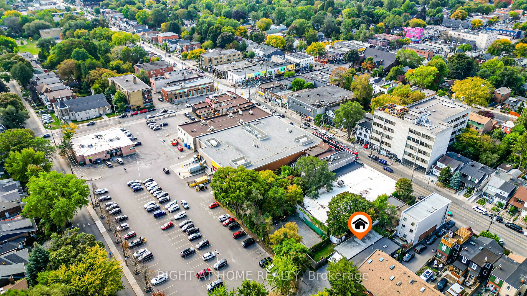
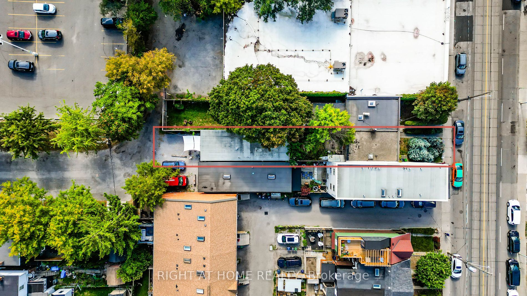
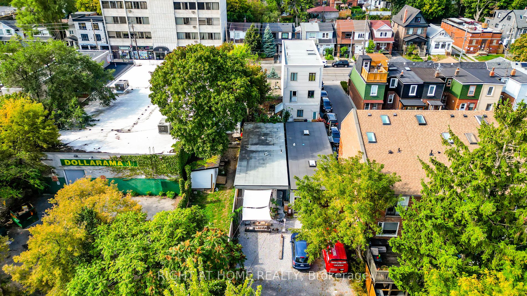
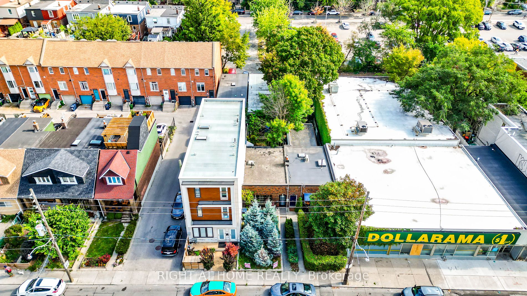
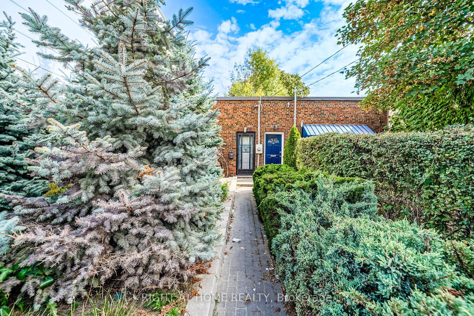
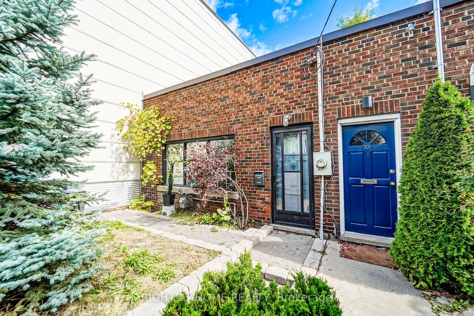
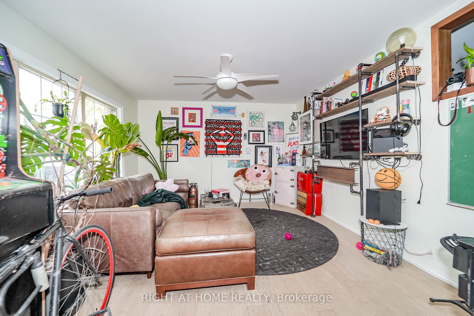
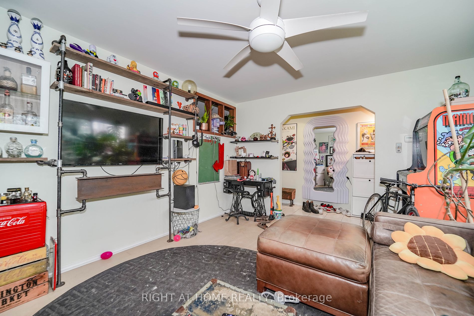
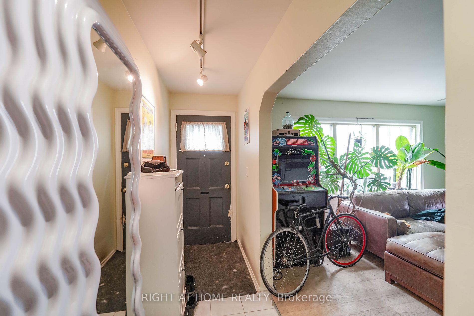
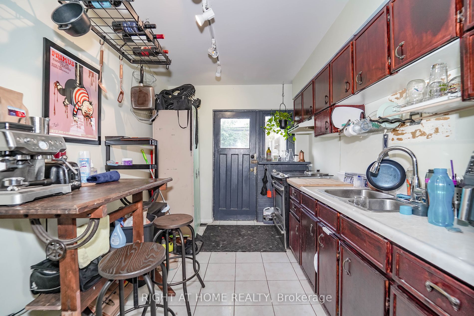
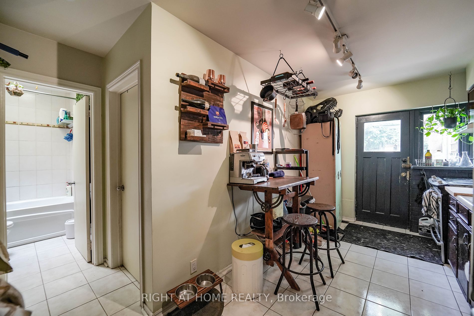
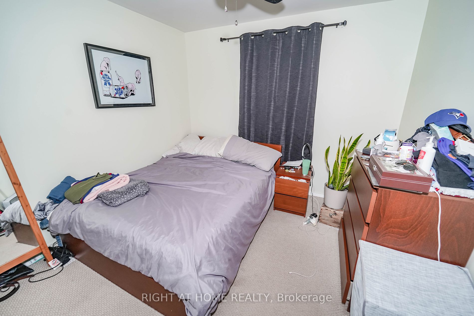
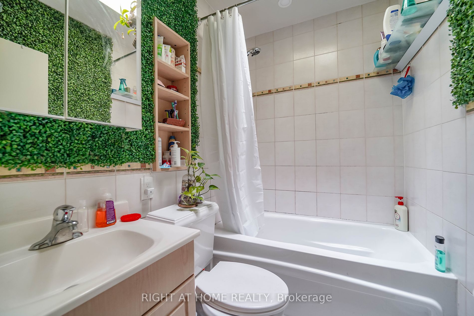
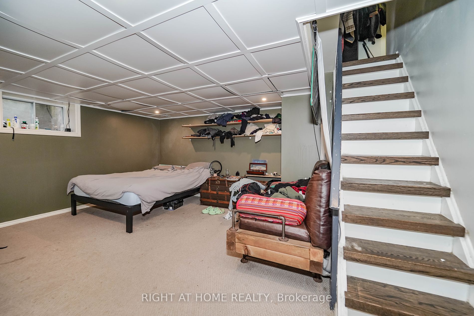
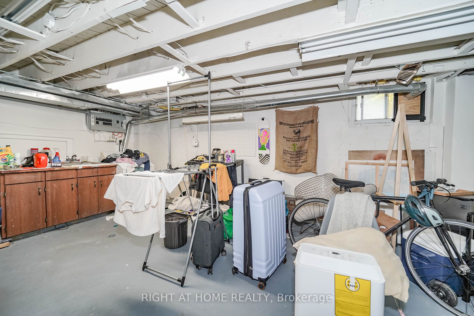
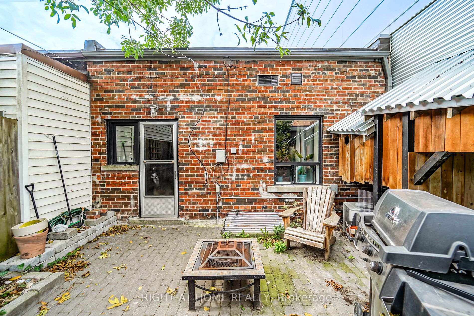
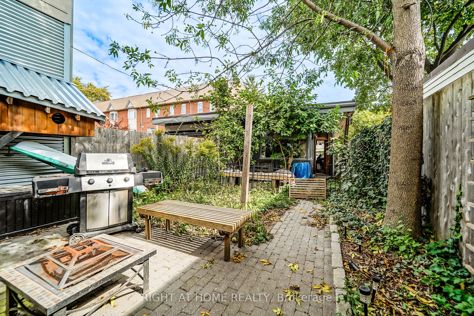
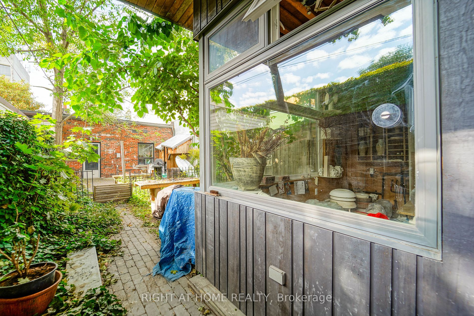
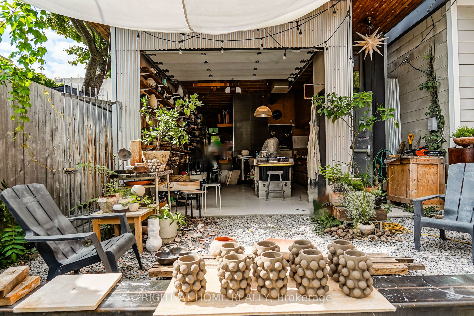
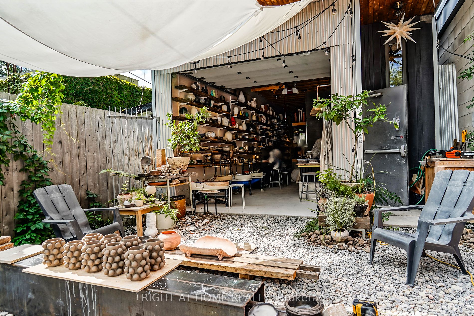























| Location Location Location! Solid Brick Row Bungalow On An Extra Deep 174 Ft Lot With Oversized Detached Garage/Workshop. Located In Highly Desirable Area At Coxwell & Gerrard. Endless Potential For Live & Work, Keep The Current Income Generating Rental Arrangements, Or Make Plans For Future Development Or Addition Opportunities. Several Development Projects In the Works Near By Already. This Home Features 1 Bed And 1 Full Bath On Main Floor And 1 Bedroom On Lower Level. Ample Space Between House In Front And Rear Garage. 2 Surface Car Parking Spaces In Front Of Detached Garage/Workshop. Garage And Home Both Leased To 2 Separate But Great Tenants For $5,400.00 Monthly! Backing Onto Large Retail Parking Lot In Rear. Easy To Sever Property Into 2 Parcels With 2 Different Addresses. Build An Apartment On Top Of Existing Workshop For Laneway/Garden Suite. Possibilities Are Endless For This Property And Awaiting Your Vision. |
| Extras: Owned Furnace/AC/HW Tank. Radiant In Floor Heat In Garage & Dust Collecting HVAC System. No Frills, Shoppers Drug Mart On Same Block & Multi Unit Building To Be Built. Current Zoning Allowing For Many Uses Including Commercial. |
| Price | $1,299,999 |
| Taxes: | $2678.42 |
| DOM | 10 |
| Occupancy by: | Tenant |
| Address: | 303 Coxwell Ave , Toronto, M4L 3B5, Ontario |
| Lot Size: | 22.59 x 174.17 (Feet) |
| Directions/Cross Streets: | Coxwell & Gerrard |
| Rooms: | 5 |
| Bedrooms: | 1 |
| Bedrooms +: | 1 |
| Kitchens: | 1 |
| Family Room: | N |
| Basement: | Finished |
| Property Type: | Att/Row/Twnhouse |
| Style: | Bungalow |
| Exterior: | Brick |
| Garage Type: | Detached |
| (Parking/)Drive: | Private |
| Drive Parking Spaces: | 2 |
| Pool: | None |
| Other Structures: | Workshop |
| Fireplace/Stove: | N |
| Heat Source: | Gas |
| Heat Type: | Forced Air |
| Central Air Conditioning: | Central Air |
| Laundry Level: | Lower |
| Sewers: | Sewers |
| Water: | Municipal |
$
%
Years
This calculator is for demonstration purposes only. Always consult a professional
financial advisor before making personal financial decisions.
| Although the information displayed is believed to be accurate, no warranties or representations are made of any kind. |
| RIGHT AT HOME REALTY |
- Listing -1 of 0
|
|

PETER MITROPOULOS
Broker
Dir:
647-290-3961
| Book Showing | Email a Friend |
Jump To:
At a Glance:
| Type: | Freehold - Att/Row/Twnhouse |
| Area: | Toronto |
| Municipality: | Toronto |
| Neighbourhood: | Woodbine Corridor |
| Style: | Bungalow |
| Lot Size: | 22.59 x 174.17(Feet) |
| Approximate Age: | |
| Tax: | $2,678.42 |
| Maintenance Fee: | $0 |
| Beds: | 1+1 |
| Baths: | 1 |
| Garage: | 0 |
| Fireplace: | N |
| Air Conditioning: | |
| Pool: | None |
Locatin Map:
Payment Calculator:

Listing added to your favorite list
Looking for resale homes?

By agreeing to Terms of Use, you will have ability to search up to 167675 listings and access to richer information than found on REALTOR.ca through my website.
- Color Examples
- Red
- Magenta
- Gold
- Black and Gold
- Dark Navy Blue And Gold
- Cyan
- Black
- Purple
- Gray
- Blue and Black
- Orange and Black
- Green
- Device Examples

























