$305,000
Available - For Sale
Listing ID: X8116230
2175 Mewburn Rd , Unit 65, Niagara Falls, L2E 6S4, Ontario
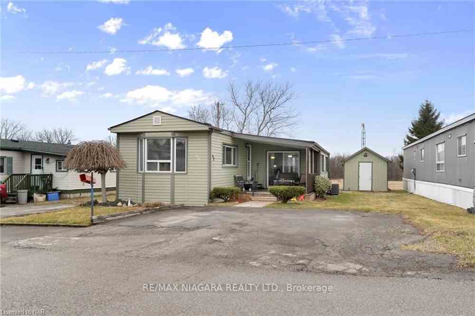
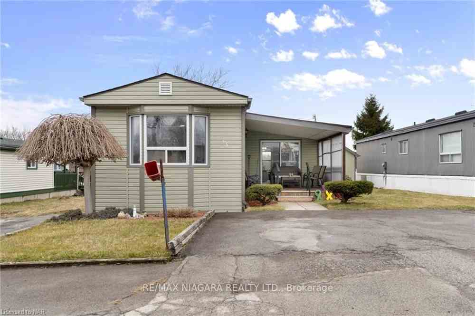
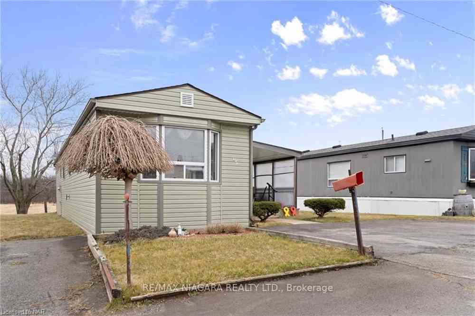
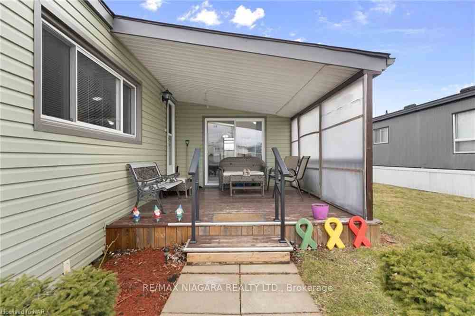
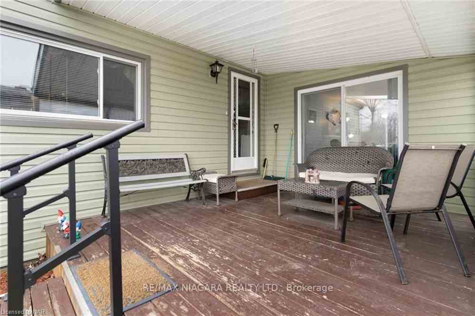
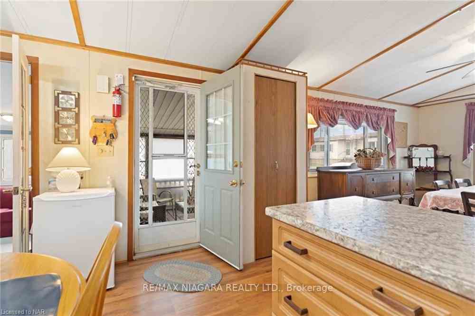
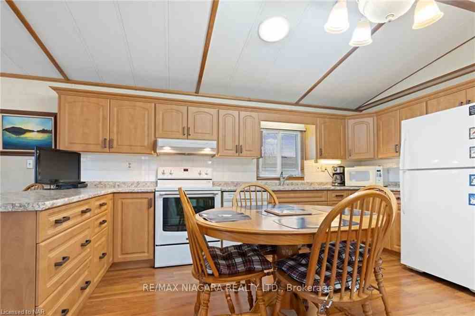
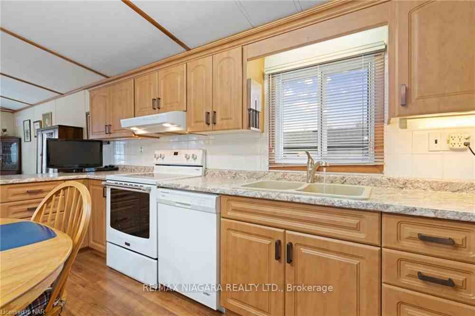
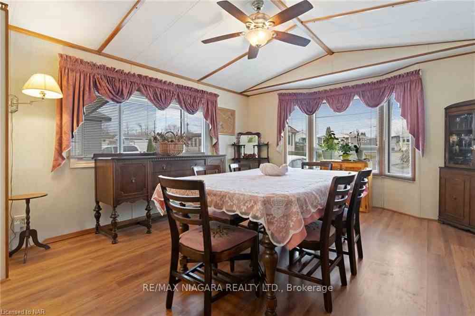
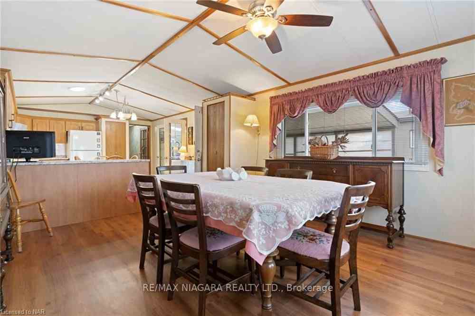
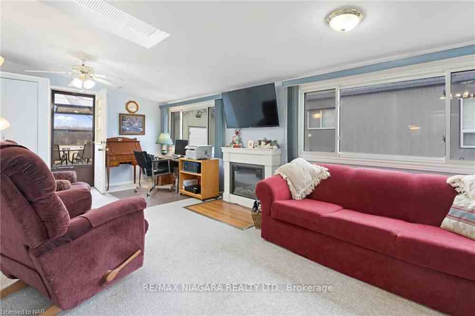
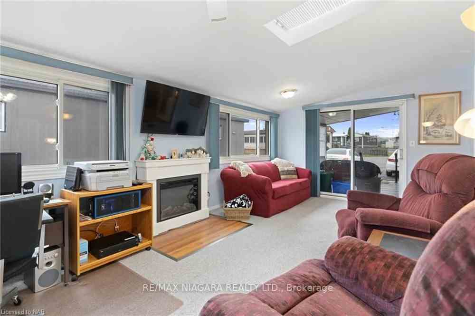
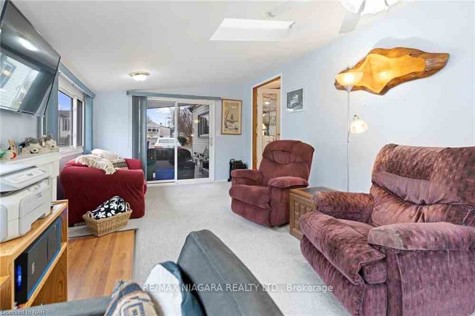
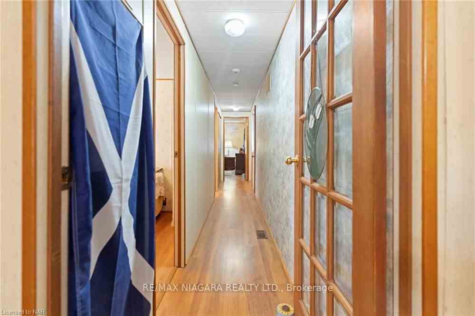
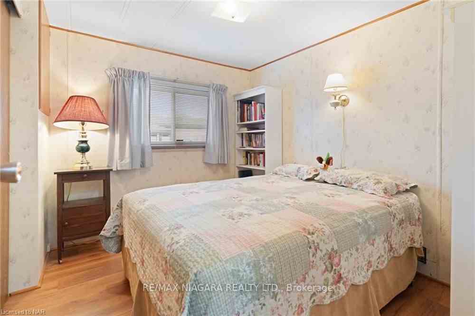
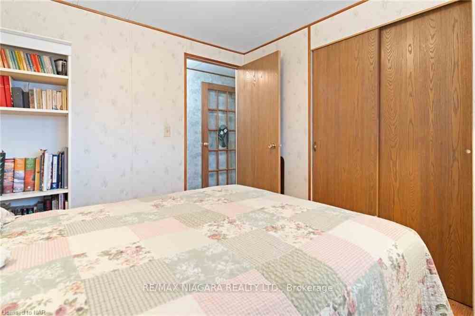
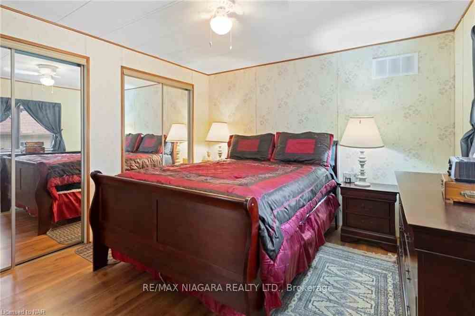
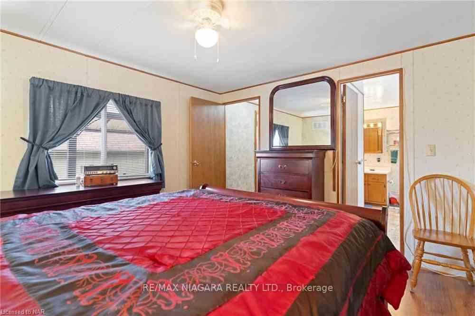
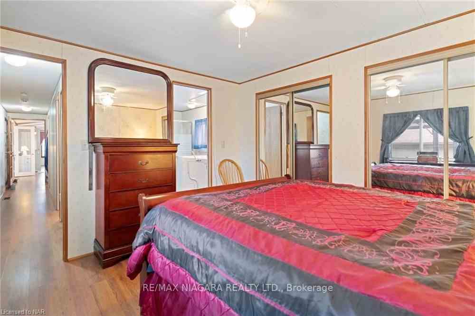
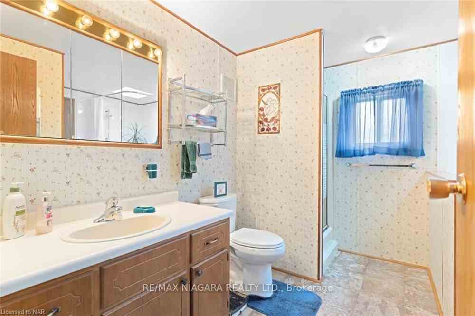
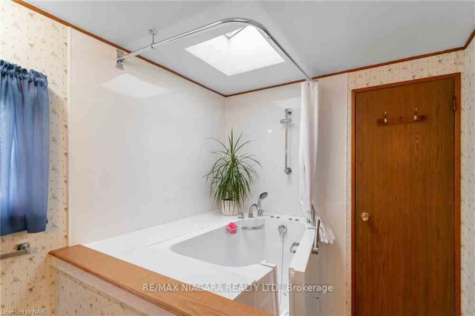
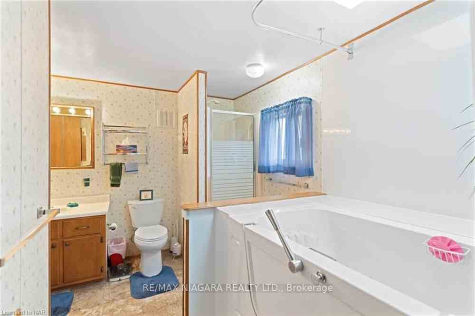
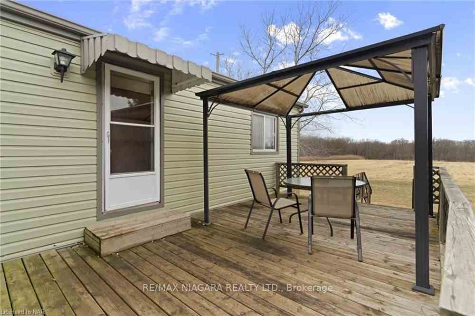























| Welcome to #65-2175 Mewburn Road, where comfort meets convenience in North end Niagara Falls. This modular home has many upgrades, ensuring modern and affordable living at its finest. Step inside to discover a spacious layout & 15 ft of countertop space in the oversized kitchen, making meal prep a breeze. Custom bottom cupboards & drawers, upgraded cabinets, dishwasher and glass stove top. Plenty of windows throughout this home ensures an abundance of natural light floods the space making it feel open and airy. Make your way down the hall to discover two generously sized bedrooms with plenty of closet space. Upgraded 4pc bath ft a safe step bathtub for added convenience and safety. Separate walk-out from the living room to your private back deck, a perfect spot for relaxing after a long day. No rear neighbours for extra privacy and a great sized storage shed for all your outdoor accessories. Oversized driveway so parking is never an issue. For added peace of mind, major upgrades have |
| Extras: been completed including: new roof (2021), bathtub (2020), eaves, spouts & insulation (2016), furnace & AC (2015). |
| Price | $305,000 |
| Taxes: | $0.00 |
| Assessment Year: | 2023 |
| Address: | 2175 Mewburn Rd , Unit 65, Niagara Falls, L2E 6S4, Ontario |
| Apt/Unit: | 65 |
| Acreage: | < .50 |
| Directions/Cross Streets: | Mountain Rd/Qew |
| Rooms: | 6 |
| Bedrooms: | 2 |
| Bedrooms +: | |
| Kitchens: | 1 |
| Family Room: | N |
| Basement: | None |
| Property Type: | Mobile/Trailer |
| Style: | Bungalow |
| Exterior: | Vinyl Siding |
| Garage Type: | None |
| (Parking/)Drive: | Private |
| Drive Parking Spaces: | 2 |
| Pool: | None |
| Approximatly Square Footage: | 700-1100 |
| Fireplace/Stove: | Y |
| Heat Source: | Propane |
| Heat Type: | Forced Air |
| Central Air Conditioning: | None |
| Sewers: | Septic |
| Water: | Municipal |
$
%
Years
This calculator is for demonstration purposes only. Always consult a professional
financial advisor before making personal financial decisions.
| Although the information displayed is believed to be accurate, no warranties or representations are made of any kind. |
| RE/MAX NIAGARA REALTY LTD. |
- Listing -1 of 0
|
|

Dir:
1-866-382-2968
Bus:
416-548-7854
Fax:
416-981-7184
| Book Showing | Email a Friend |
Jump To:
At a Glance:
| Type: | Freehold - Mobile/Trailer |
| Area: | Niagara |
| Municipality: | Niagara Falls |
| Neighbourhood: | |
| Style: | Bungalow |
| Lot Size: | x () |
| Approximate Age: | |
| Tax: | $0 |
| Maintenance Fee: | $0 |
| Beds: | 2 |
| Baths: | 1 |
| Garage: | 0 |
| Fireplace: | Y |
| Air Conditioning: | |
| Pool: | None |
Locatin Map:
Payment Calculator:

Listing added to your favorite list
Looking for resale homes?

By agreeing to Terms of Use, you will have ability to search up to 173904 listings and access to richer information than found on REALTOR.ca through my website.
- Color Examples
- Red
- Magenta
- Gold
- Black and Gold
- Dark Navy Blue And Gold
- Cyan
- Black
- Purple
- Gray
- Blue and Black
- Orange and Black
- Green
- Device Examples


