$1,650,000
Available - For Sale
Listing ID: S8024336
105 Crimson Ridge Rd , Barrie, L4N 0G8, Ontario
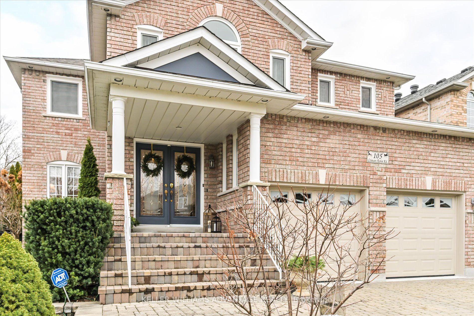
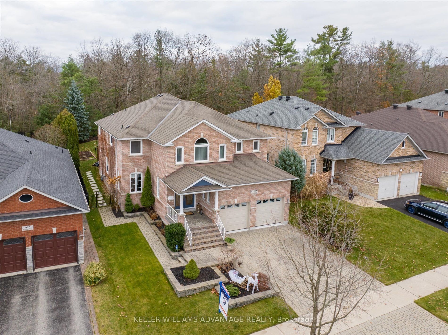
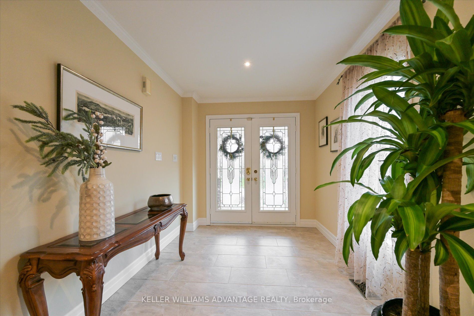
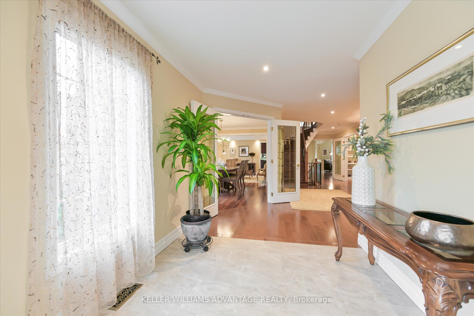
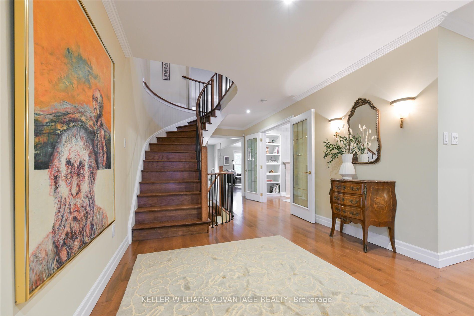
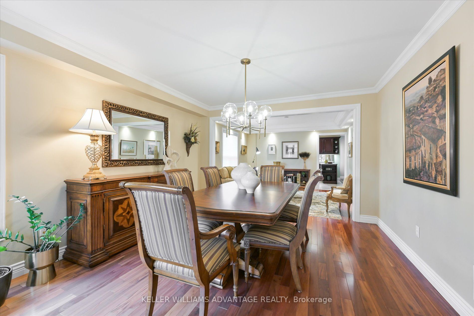
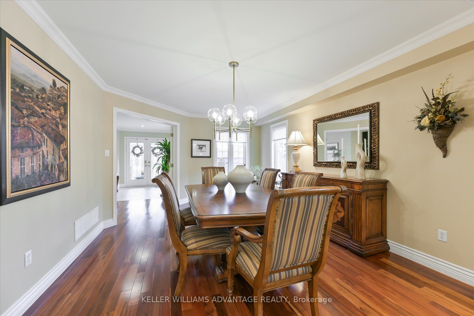
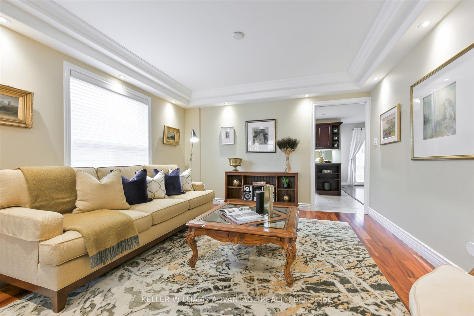
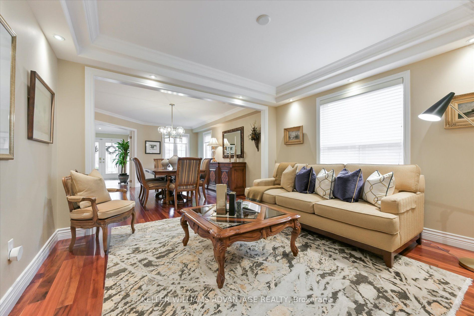
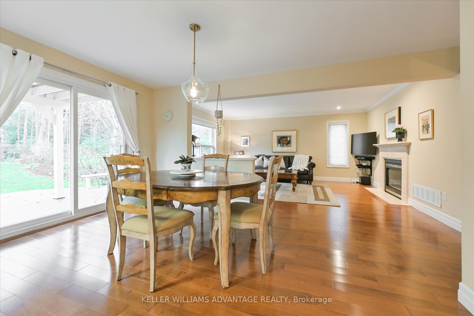
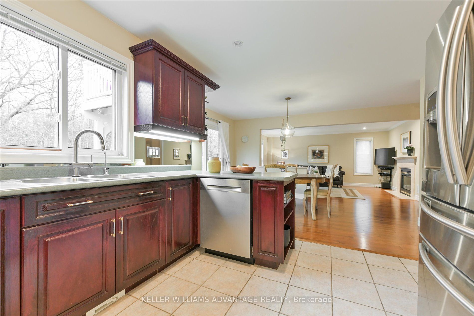
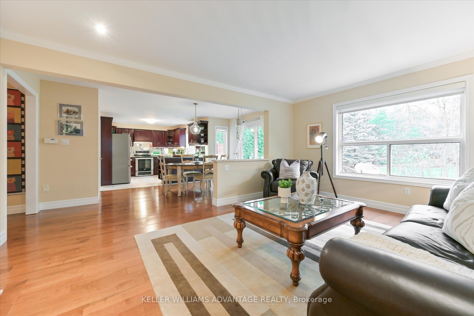
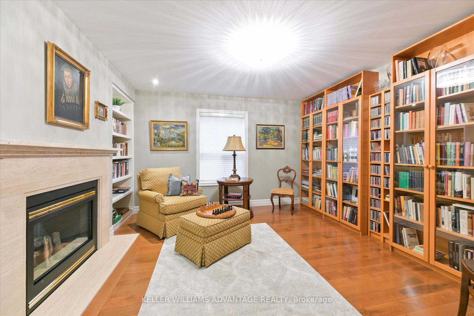
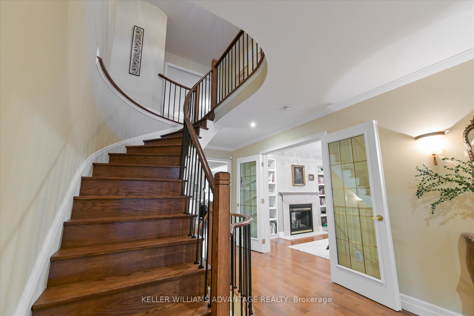
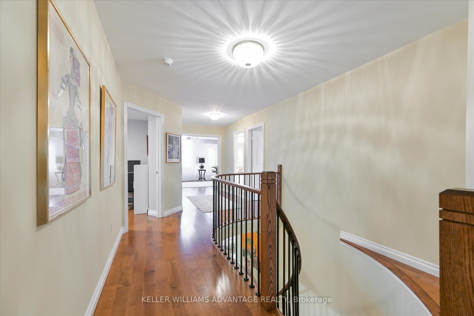
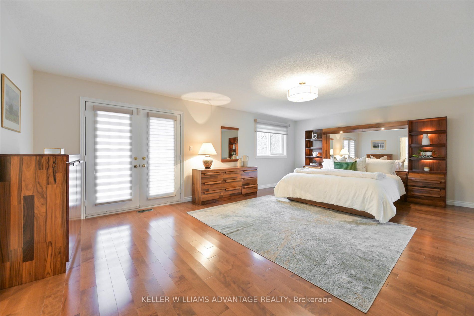
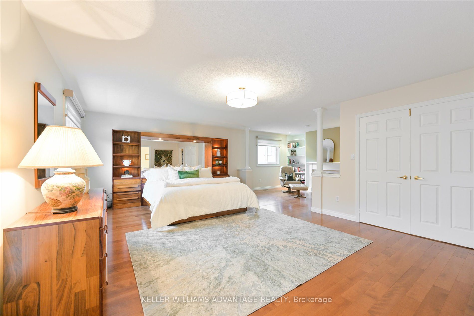
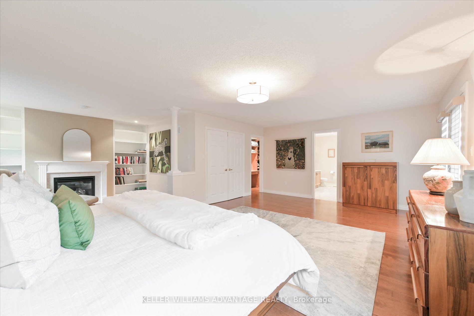
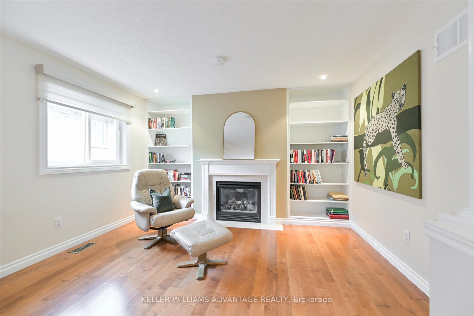
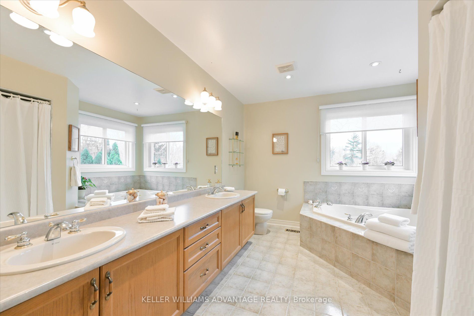
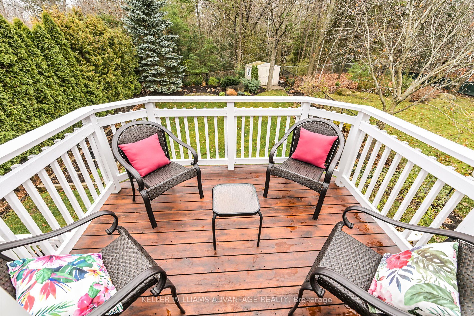
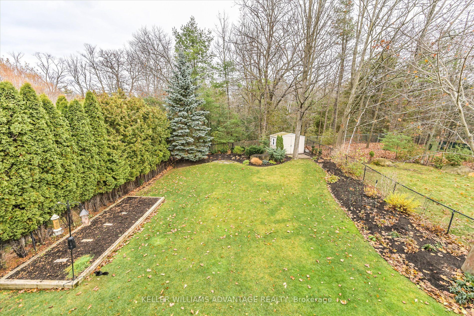
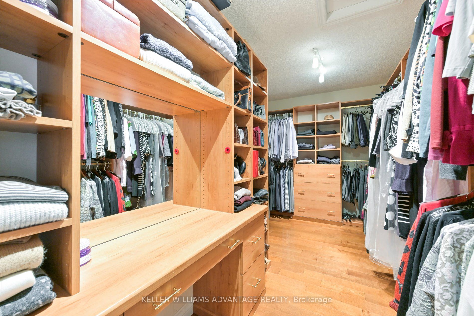























| Luxury Living In The Prestigious Bayshore Area! Nestled Next To The Tranquil Beach And Scenic Trails, This Stunning 4-Bedroom Residence Awaits You. Positioned In A Quiet Mature Street, This House Offers A Perfect Blend Of Elegance And Serenity, Backing Onto A Lush Ravine And Beautifully Landscaped Garden. Over 5000 Sf Of Living Space, Step Inside And Discover Meticulous Attention To Detail Throughout The Entire Home. The Upgraded European Windows Bathe Each Room In Natural Light, Complementing The Pristine Hardwood Floors. Finished Open-Concept Basement Is Perfect For Social Gatherings Featuring A Wet Bar And 3-Piece Bathroom. This Bayshore Gem Offers Not Only A Home But A Lifestyle Where The Sounds Of Nature And The Proximity To The Beach Enrich Daily Living. |
| Extras: Fireplaces and plumbing inspected and maintained annually by owner. New roof in 2017. Garage accommodates car hoist. Interlock driveway. |
| Price | $1,650,000 |
| Taxes: | $8418.46 |
| Address: | 105 Crimson Ridge Rd , Barrie, L4N 0G8, Ontario |
| Lot Size: | 49.21 x 170.05 (Feet) |
| Directions/Cross Streets: | Coxmill / Crimson Ridge Rd |
| Rooms: | 12 |
| Rooms +: | 4 |
| Bedrooms: | 4 |
| Bedrooms +: | |
| Kitchens: | 1 |
| Family Room: | Y |
| Basement: | Finished |
| Property Type: | Detached |
| Style: | 2-Storey |
| Exterior: | Brick |
| Garage Type: | Attached |
| (Parking/)Drive: | Pvt Double |
| Drive Parking Spaces: | 2 |
| Pool: | None |
| Other Structures: | Garden Shed |
| Approximatly Square Footage: | 3500-5000 |
| Property Features: | Beach, Cul De Sac, Lake/Pond, Ravine |
| Fireplace/Stove: | Y |
| Heat Source: | Gas |
| Heat Type: | Forced Air |
| Central Air Conditioning: | Central Air |
| Laundry Level: | Main |
| Sewers: | Sewers |
| Water: | Municipal |
$
%
Years
This calculator is for demonstration purposes only. Always consult a professional
financial advisor before making personal financial decisions.
| Although the information displayed is believed to be accurate, no warranties or representations are made of any kind. |
| KELLER WILLIAMS ADVANTAGE REALTY |
- Listing -1 of 0
|
|

Dir:
1-866-382-2968
Bus:
416-548-7854
Fax:
416-981-7184
| Book Showing | Email a Friend |
Jump To:
At a Glance:
| Type: | Freehold - Detached |
| Area: | Simcoe |
| Municipality: | Barrie |
| Neighbourhood: | Bayshore |
| Style: | 2-Storey |
| Lot Size: | 49.21 x 170.05(Feet) |
| Approximate Age: | |
| Tax: | $8,418.46 |
| Maintenance Fee: | $0 |
| Beds: | 4 |
| Baths: | 4 |
| Garage: | 0 |
| Fireplace: | Y |
| Air Conditioning: | |
| Pool: | None |
Locatin Map:
Payment Calculator:

Listing added to your favorite list
Looking for resale homes?

By agreeing to Terms of Use, you will have ability to search up to 171811 listings and access to richer information than found on REALTOR.ca through my website.
- Color Examples
- Red
- Magenta
- Gold
- Black and Gold
- Dark Navy Blue And Gold
- Cyan
- Black
- Purple
- Gray
- Blue and Black
- Orange and Black
- Green
- Device Examples


