$799,900
Available - For Sale
Listing ID: W12046892
83 Elm Grov West , Toronto, M6K 1L5, Toronto
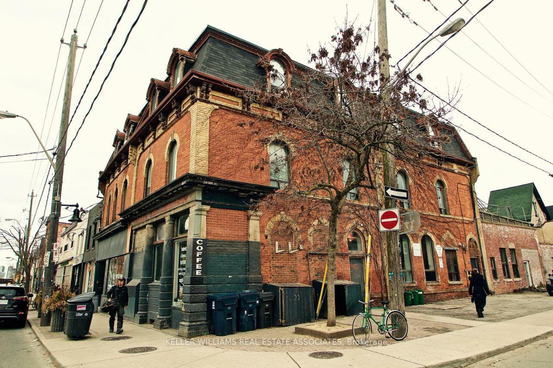
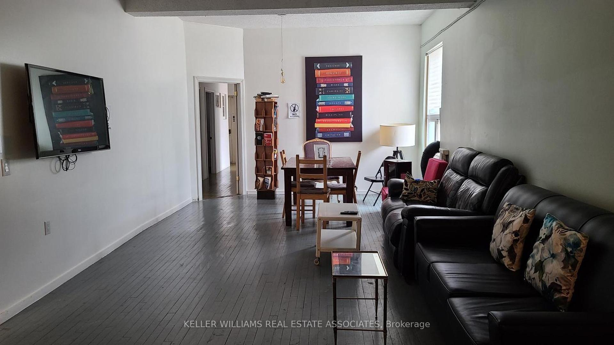
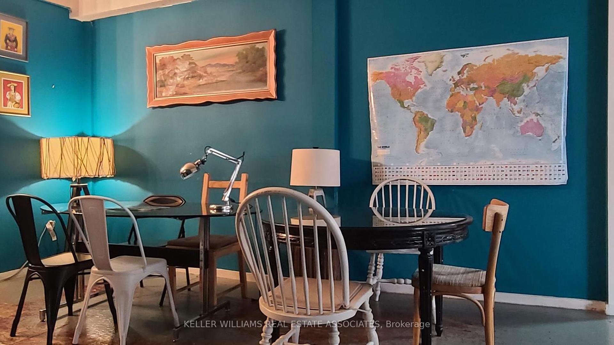
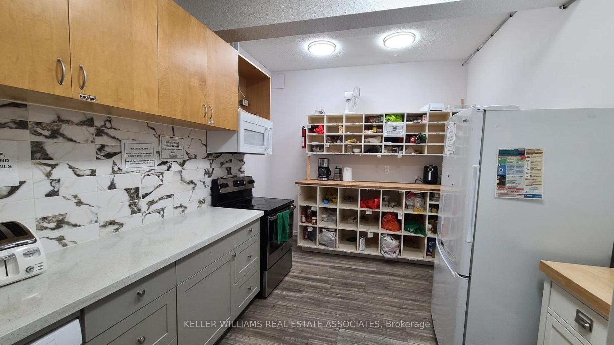
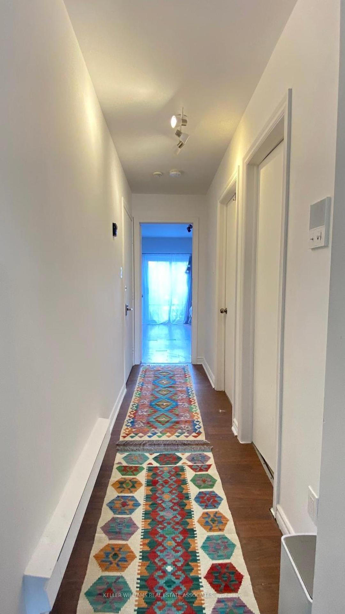
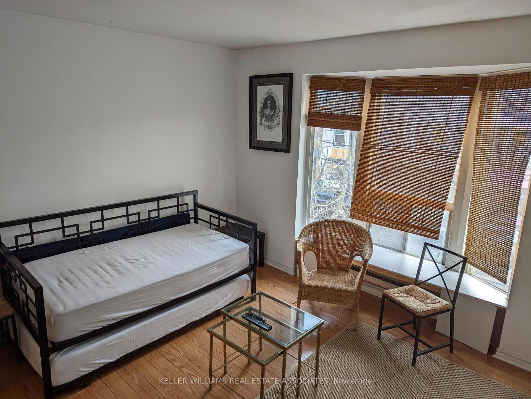
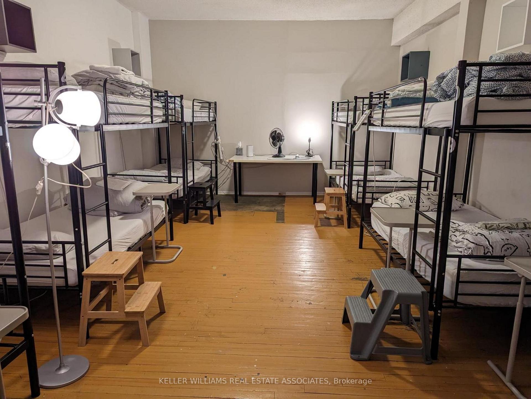
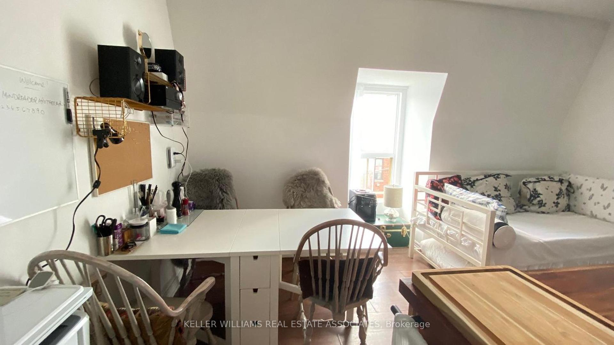
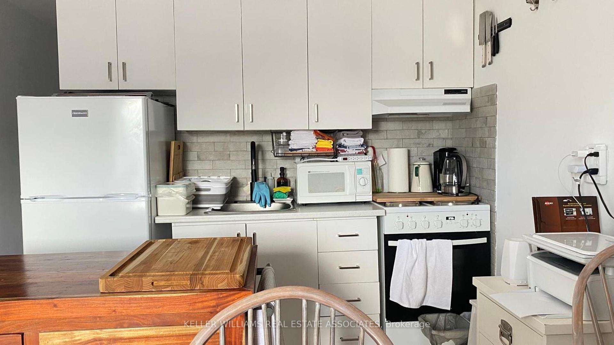
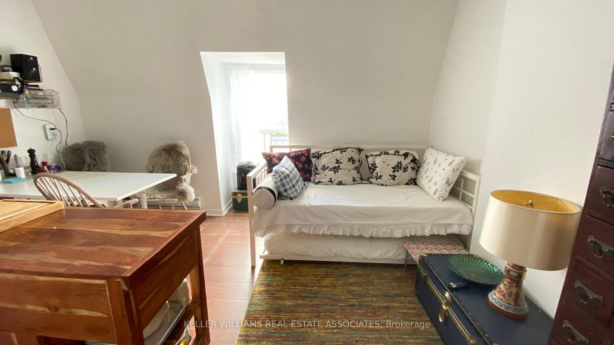
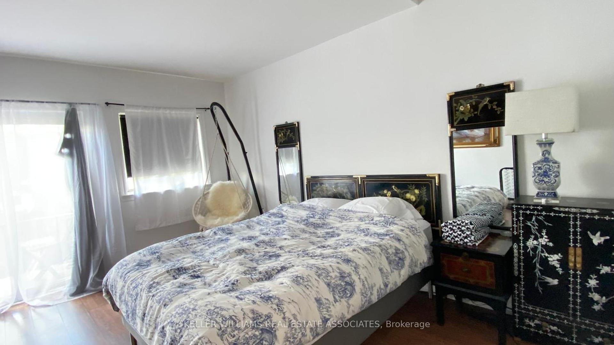
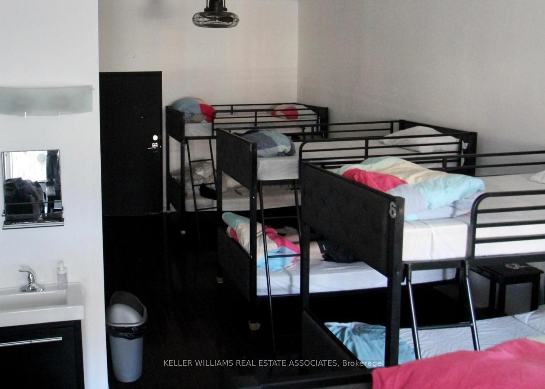
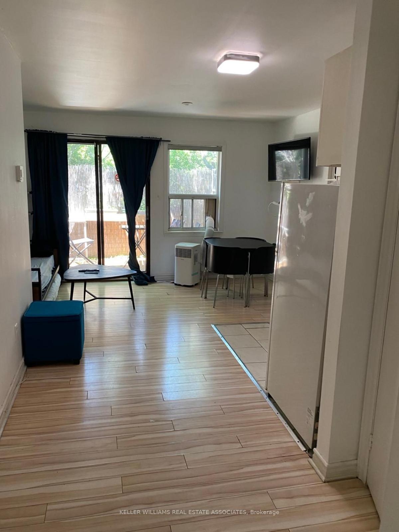
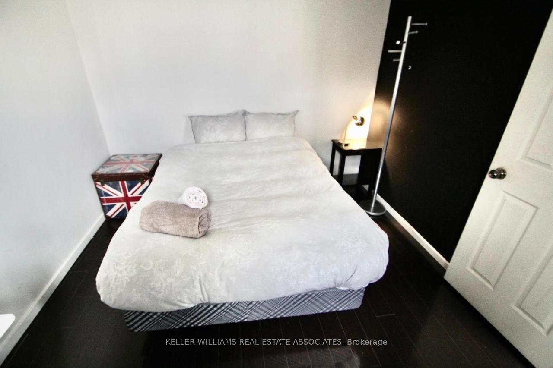
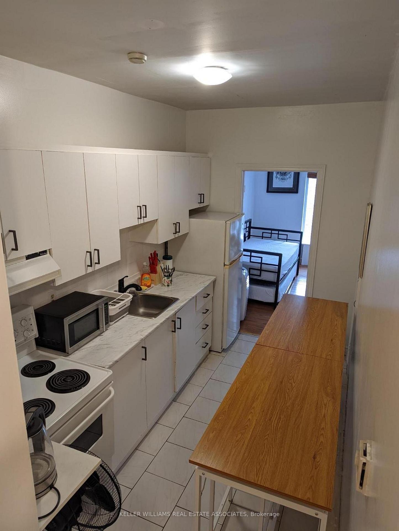
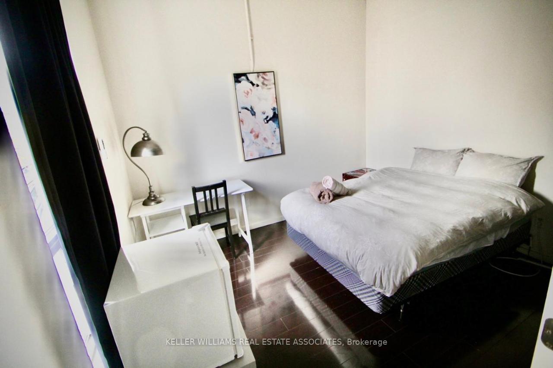
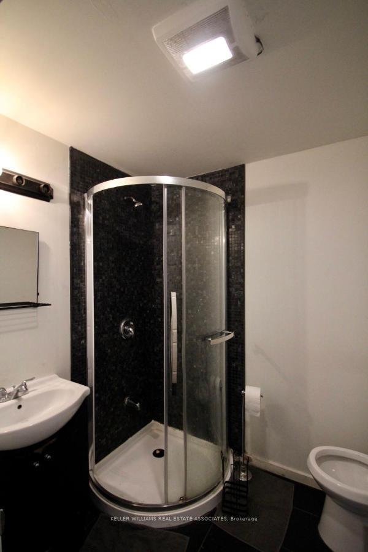

















| 8,000 + sq/ft + 2,500 sq/ft rooftop patio. QUEEN WEST 80-bed hostel/room rental business for sale steps to Liberty Village, transit, and Torontos top attractions this meticulously maintained upper-level operation offers a rare turnkey opportunity in one of the city's most desirable and tourist-friendly locations. Featuring a rooftop patio and unbeatable walkability, it's an ideal landing spot for visitors and a proven income generator for operators. The business is well-established with consistent revenue, a solid reputation, and minimal operational oversight required. With strong cash flow, there's potential to make back your initial investment within 2 years. Further upside exists through increased occupancy, added services, or targeting higher-end clientele. The versatile upper-level layout allows for flexible use and optimization. A prime investment in a dynamic, high-demand area with exceptional long-term value. |
| Price | $799,900 |
| Taxes: | $0.00 |
| Tax Type: | Annual |
| Occupancy: | Tenant |
| Address: | 83 Elm Grov West , Toronto, M6K 1L5, Toronto |
| Postal Code: | M6K 1L5 |
| Province/State: | Toronto |
| Directions/Cross Streets: | Queen/Dufferin |
| Washroom Type | No. of Pieces | Level |
| Washroom Type 1 | 0 | |
| Washroom Type 2 | 0 | |
| Washroom Type 3 | 0 | |
| Washroom Type 4 | 0 | |
| Washroom Type 5 | 0 | |
| Washroom Type 6 | 0 | |
| Washroom Type 7 | 0 | |
| Washroom Type 8 | 0 | |
| Washroom Type 9 | 0 | |
| Washroom Type 10 | 0 | |
| Washroom Type 11 | 0 | |
| Washroom Type 12 | 0 | |
| Washroom Type 13 | 0 | |
| Washroom Type 14 | 0 | |
| Washroom Type 15 | 0 |
| Category: | Without Property |
| Use: | Hotel/Motel/Inn |
| Total Area: | 0.00 |
| Retail Area Code: | Sq Ft |
| Area Influences: | Public Transit |
| Financial Statement: | T |
| Chattels: | T |
| Franchise: | F |
| Hours Open: | 24 |
| Employees #: | 5 |
| Seats: | 80 |
| Washrooms: | 0 |
| Heat Type: | Radiant |
| Central Air Conditioning: | Partial |
$
%
Years
This calculator is for demonstration purposes only. Always consult a professional
financial advisor before making personal financial decisions.
| Although the information displayed is believed to be accurate, no warranties or representations are made of any kind. |
| KELLER WILLIAMS REAL ESTATE ASSOCIATES |
- Listing -1 of 0
|
|

Dir:
1-866-382-2968
Bus:
416-548-7854
Fax:
416-981-7184
| Book Showing | Email a Friend |
Jump To:
At a Glance:
| Type: | Com - Sale Of Business |
| Area: | Toronto |
| Municipality: | Toronto W01 |
| Neighbourhood: | South Parkdale |
| Style: | |
| Lot Size: | x 0.00(Feet) |
| Approximate Age: | |
| Tax: | $0 |
| Maintenance Fee: | $0 |
| Beds: | 0 |
| Baths: | 0 |
| Garage: | 0 |
| Fireplace: | N |
| Air Conditioning: | |
| Pool: |
Locatin Map:
Payment Calculator:

Listing added to your favorite list
Looking for resale homes?

By agreeing to Terms of Use, you will have ability to search up to 331466 listings and access to richer information than found on REALTOR.ca through my website.
- Color Examples
- Red
- Magenta
- Gold
- Black and Gold
- Dark Navy Blue And Gold
- Cyan
- Black
- Purple
- Gray
- Blue and Black
- Orange and Black
- Green
- Device Examples


