$999,999
Available - For Sale
Listing ID: W11918654
2375 Bronte Rd , Unit 13, Oakville, L6M 1P5, Ontario
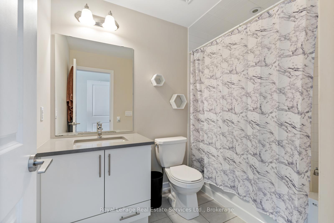
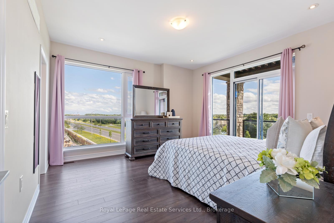
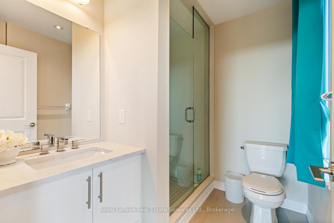
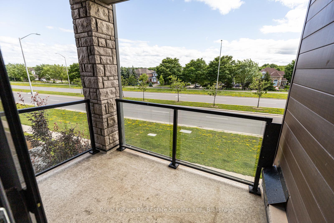
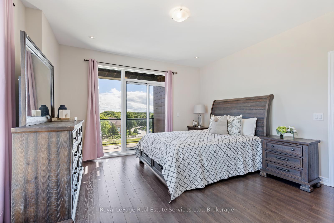
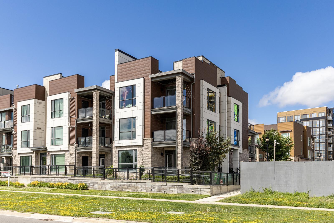
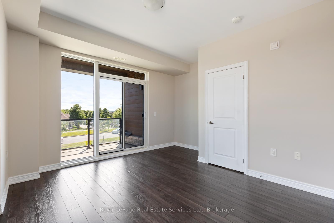
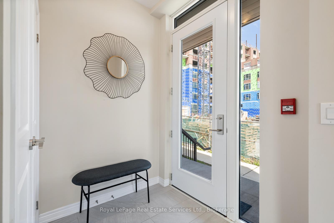
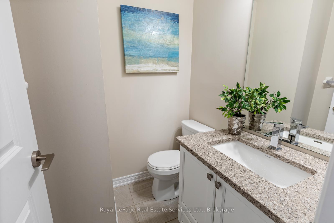
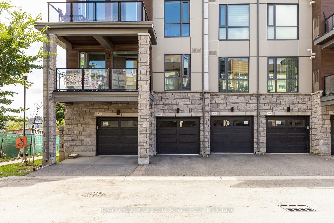
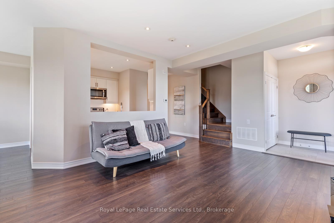
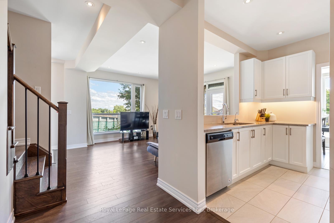
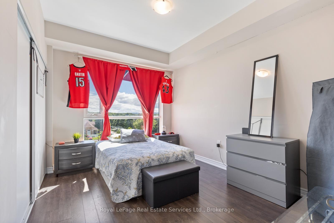
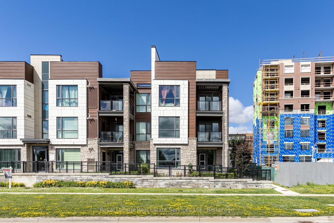
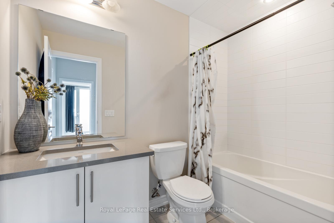
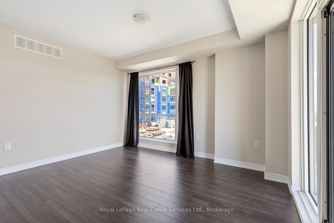
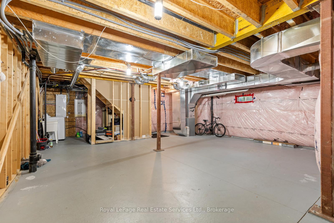
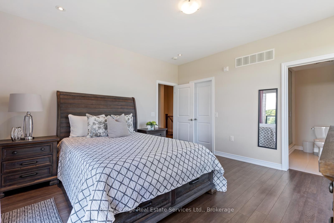

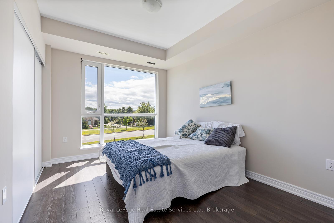
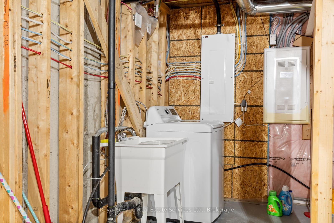
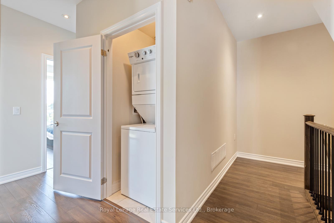
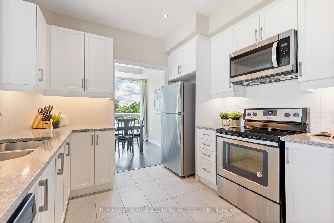
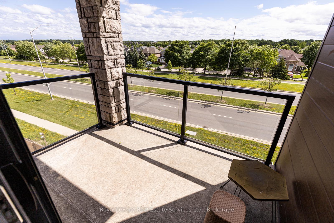
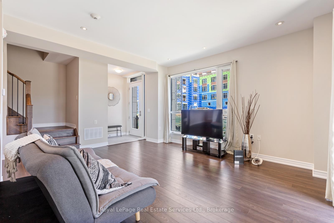
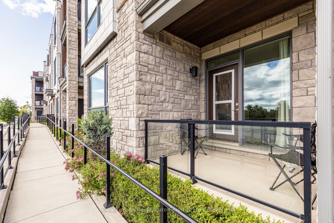
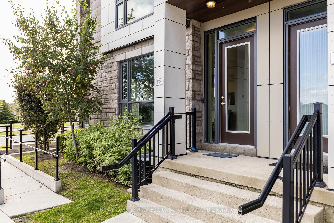
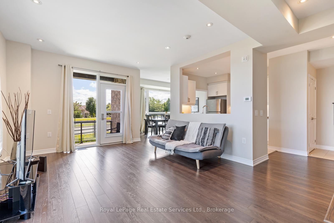
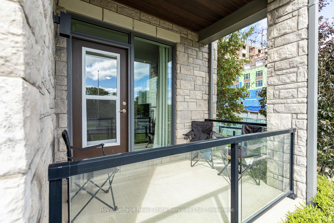
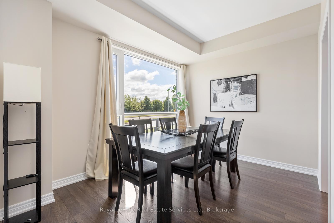
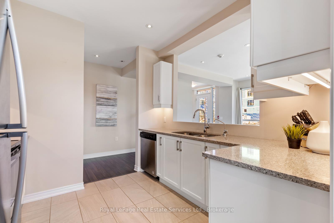
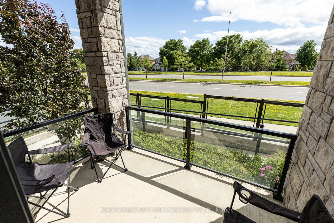
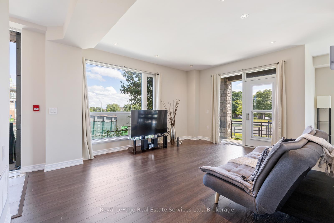
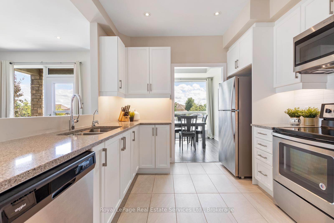
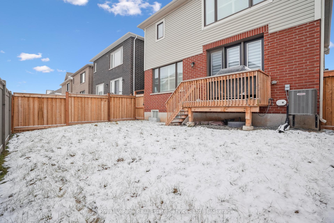
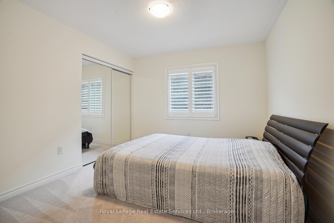
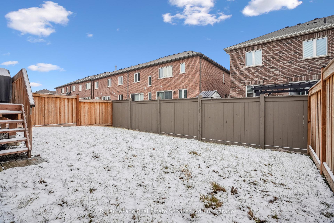
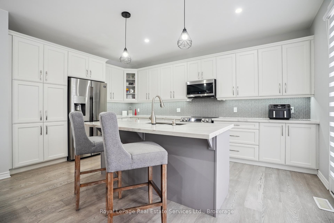
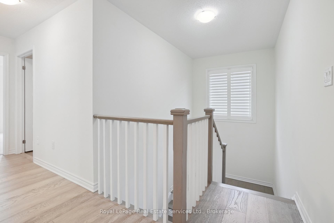
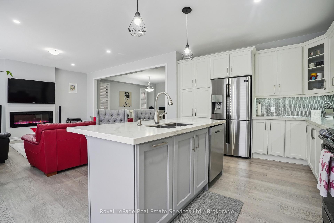

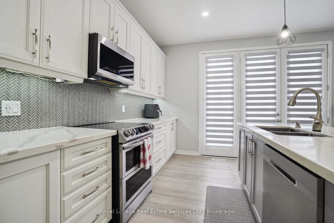
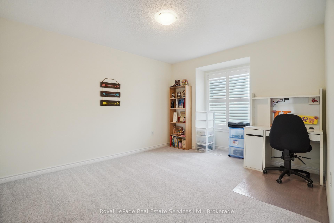
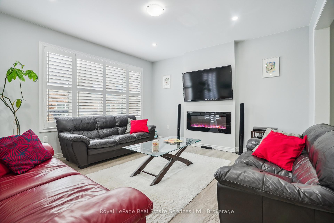
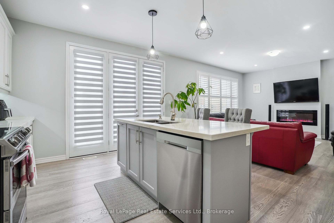
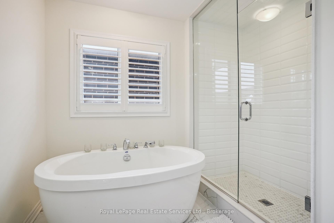
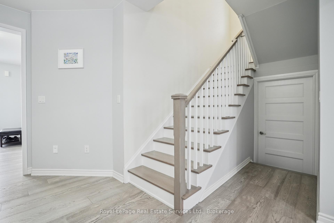
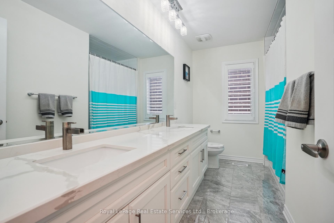
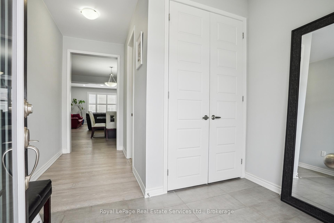
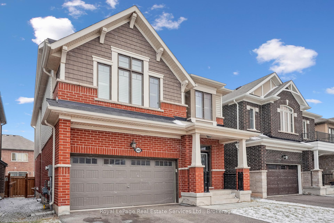
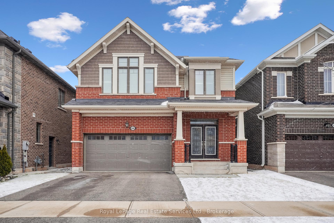
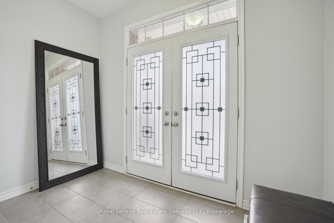
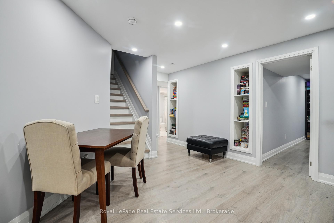

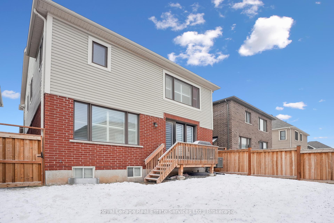
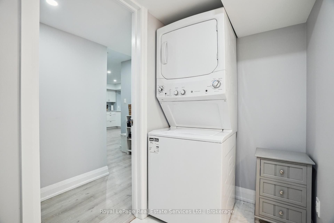
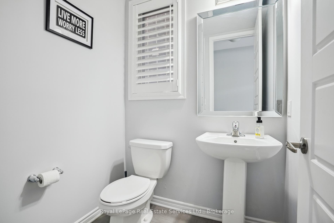
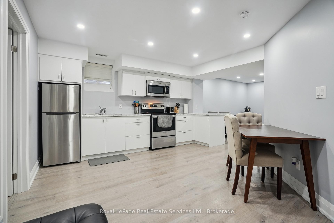
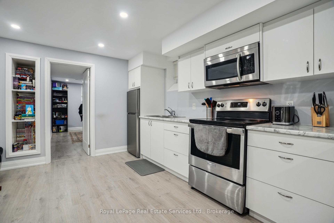
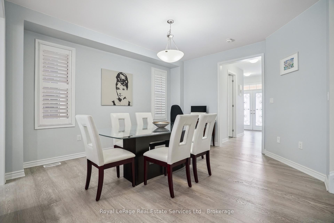
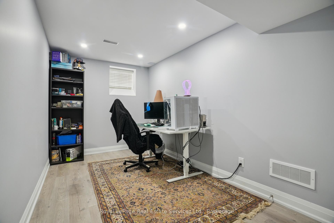
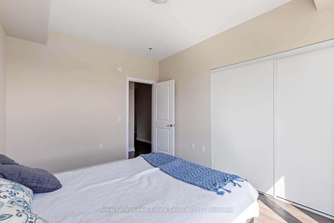
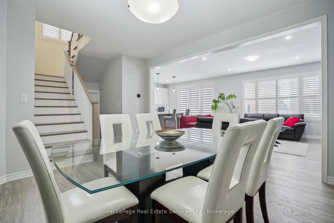
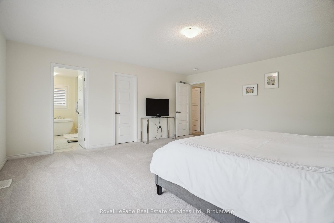
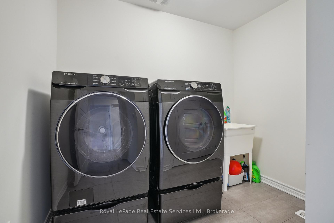
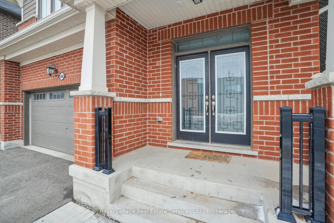
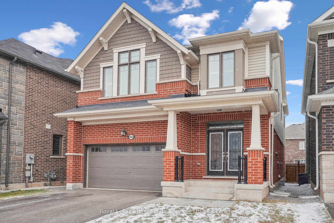

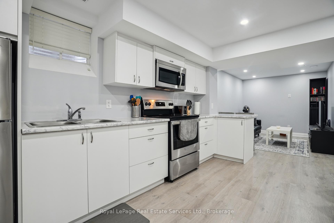
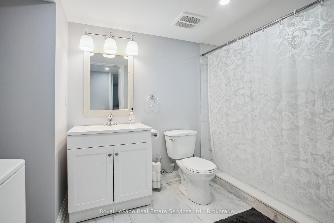
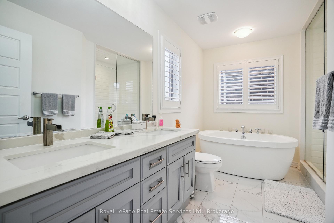
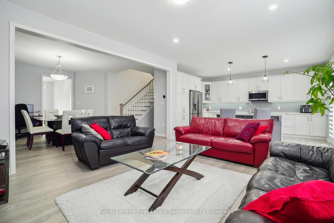
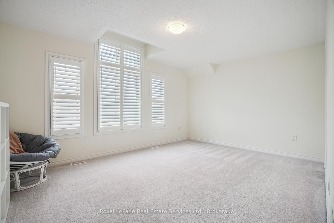
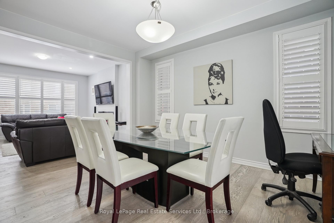
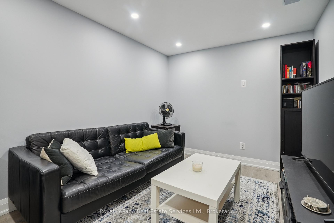











































































| Unit 113 at 2375 Bronte Road is a contemporary three-story condo townhouse situated in Oakvilles desirable Palermo West neighborhood. This residence offers approximately 2,119 square feet of living space, featuring three bedrooms and four bathrooms. The open-concept main floor includes a modern kitchen equipped with stainless steel appliances, granite countertops, ample cabinetry, and pot lighting. Floor to ceiling windows and beautiful oak stair case enhance this home. The primary suite features a spacious walk-in closet and a luxurious four-piece ensuite bathroom, while a three-piece bathroom is a ensuite to the other bedroom. Additional amenities include a private garage with direct access, extra storage space, and a single driveway. Outdoor living is enhanced by three large open balconies. The property is conveniently located near the QEW and 407 highways, providing easy access for commuters |
| Price | $999,999 |
| Taxes: | $5179.00 |
| Assessment: | $681000 |
| Assessment Year: | 2024 |
| Maintenance Fee: | 315.00 |
| Address: | 2375 Bronte Rd , Unit 13, Oakville, L6M 1P5, Ontario |
| Province/State: | Ontario |
| Condo Corporation No | HSCC |
| Level | 1 |
| Unit No | 113 |
| Directions/Cross Streets: | Bronte Rd/Dundas St. W. |
| Rooms: | 9 |
| Bedrooms: | 4 |
| Bedrooms +: | |
| Kitchens: | 1 |
| Family Room: | N |
| Basement: | None |
| Approximatly Age: | 6-10 |
| Property Type: | Condo Townhouse |
| Style: | 3-Storey |
| Exterior: | Brick |
| Garage Type: | Attached |
| Garage(/Parking)Space: | 1.00 |
| Drive Parking Spaces: | 1 |
| Park #1 | |
| Parking Type: | Exclusive |
| Legal Description: | 1 |
| Exposure: | E |
| Balcony: | Terr |
| Locker: | Ensuite |
| Pet Permited: | Restrict |
| Retirement Home: | N |
| Approximatly Age: | 6-10 |
| Approximatly Square Footage: | 2000-2249 |
| Building Amenities: | Bbqs Allowed, Visitor Parking |
| Maintenance: | 315.00 |
| Parking Included: | Y |
| Building Insurance Included: | Y |
| Fireplace/Stove: | N |
| Heat Source: | Gas |
| Heat Type: | Forced Air |
| Central Air Conditioning: | Central Air |
| Central Vac: | N |
| Ensuite Laundry: | Y |
$
%
Years
This calculator is for demonstration purposes only. Always consult a professional
financial advisor before making personal financial decisions.
| Although the information displayed is believed to be accurate, no warranties or representations are made of any kind. |
| Royal LePage Real Estate Services Ltd., Brokerage |
- Listing -1 of 0
|
|

Dir:
1-866-382-2968
Bus:
416-548-7854
Fax:
416-981-7184
| Book Showing | Email a Friend |
Jump To:
At a Glance:
| Type: | Condo - Condo Townhouse |
| Area: | Halton |
| Municipality: | Oakville |
| Neighbourhood: | 1019 - WM Westmount |
| Style: | 3-Storey |
| Lot Size: | x () |
| Approximate Age: | 6-10 |
| Tax: | $5,179 |
| Maintenance Fee: | $315 |
| Beds: | 4 |
| Baths: | 4 |
| Garage: | 1 |
| Fireplace: | N |
| Air Conditioning: | |
| Pool: |
Locatin Map:
Payment Calculator:

Listing added to your favorite list
Looking for resale homes?

By agreeing to Terms of Use, you will have ability to search up to 249920 listings and access to richer information than found on REALTOR.ca through my website.
- Color Examples
- Red
- Magenta
- Gold
- Black and Gold
- Dark Navy Blue And Gold
- Cyan
- Black
- Purple
- Gray
- Blue and Black
- Orange and Black
- Green
- Device Examples


