$1,750
Available - For Rent
Listing ID: C11914347
3910 Bathurst Cres , Unit 401, Toronto, M3H 5Z3, Ontario
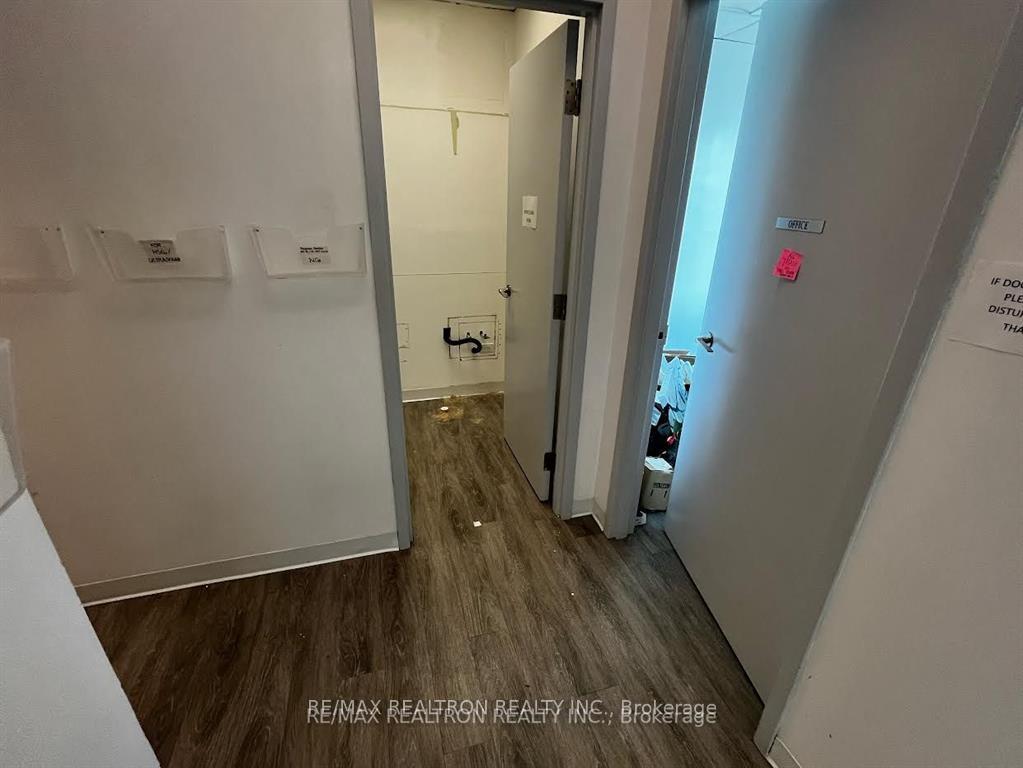
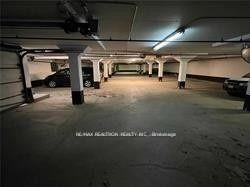
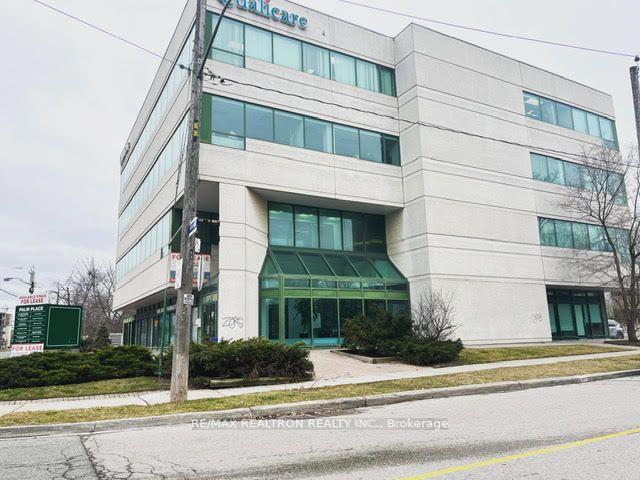
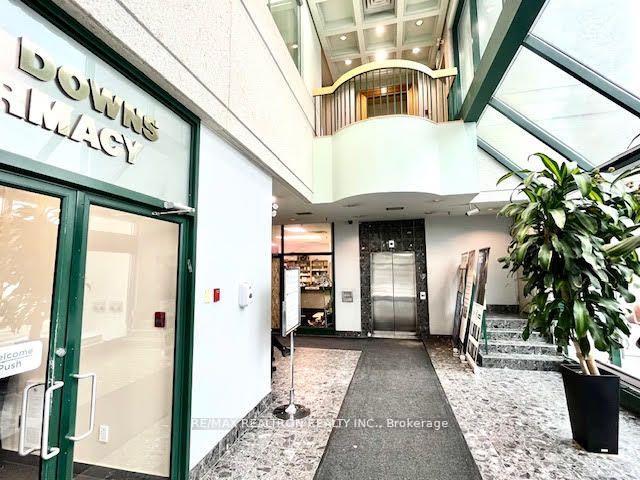
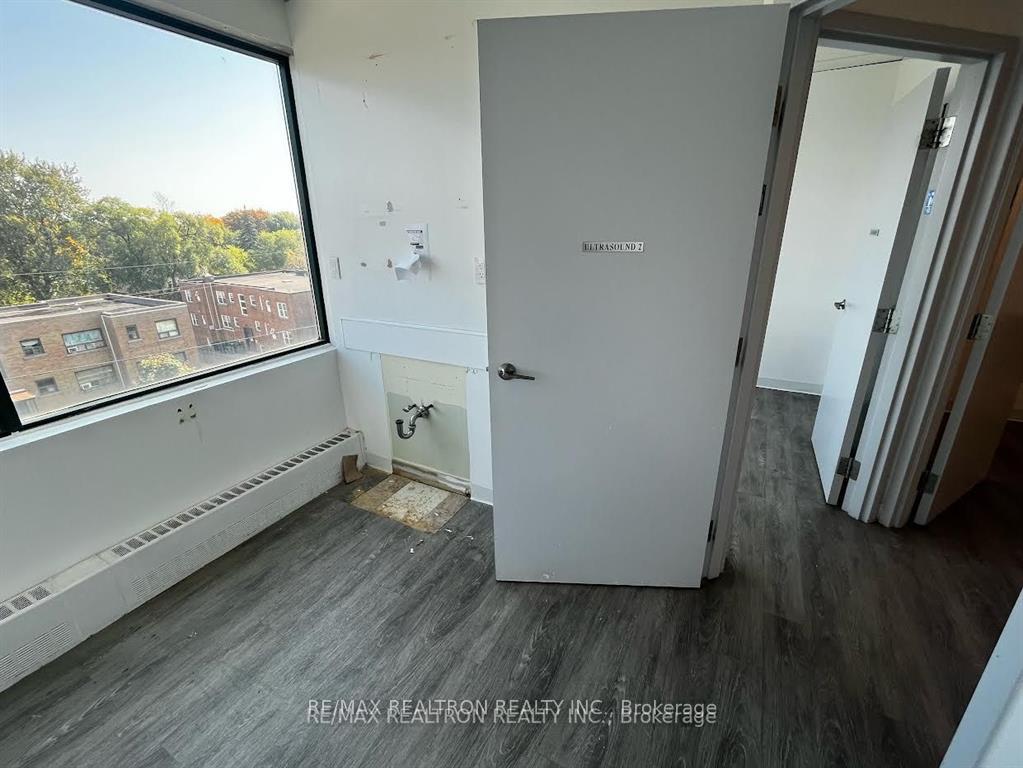
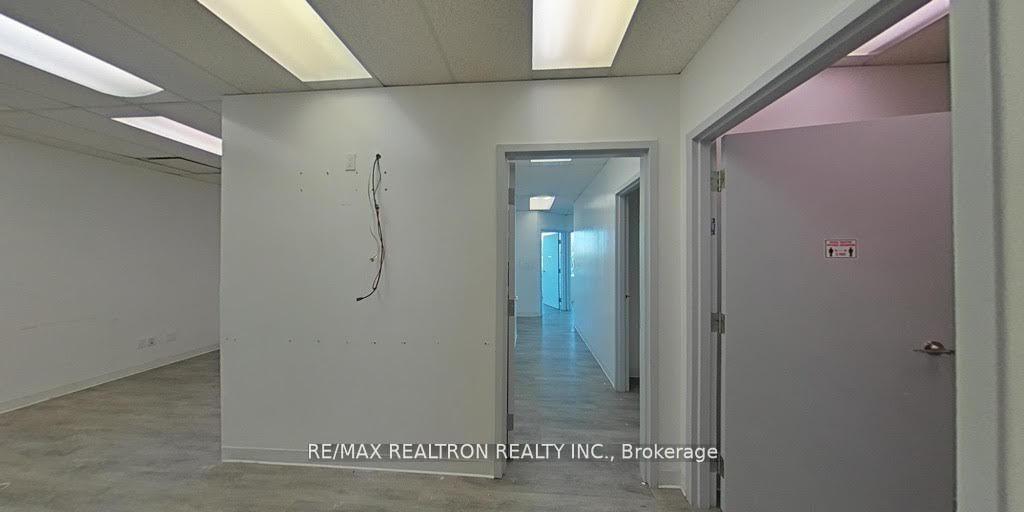
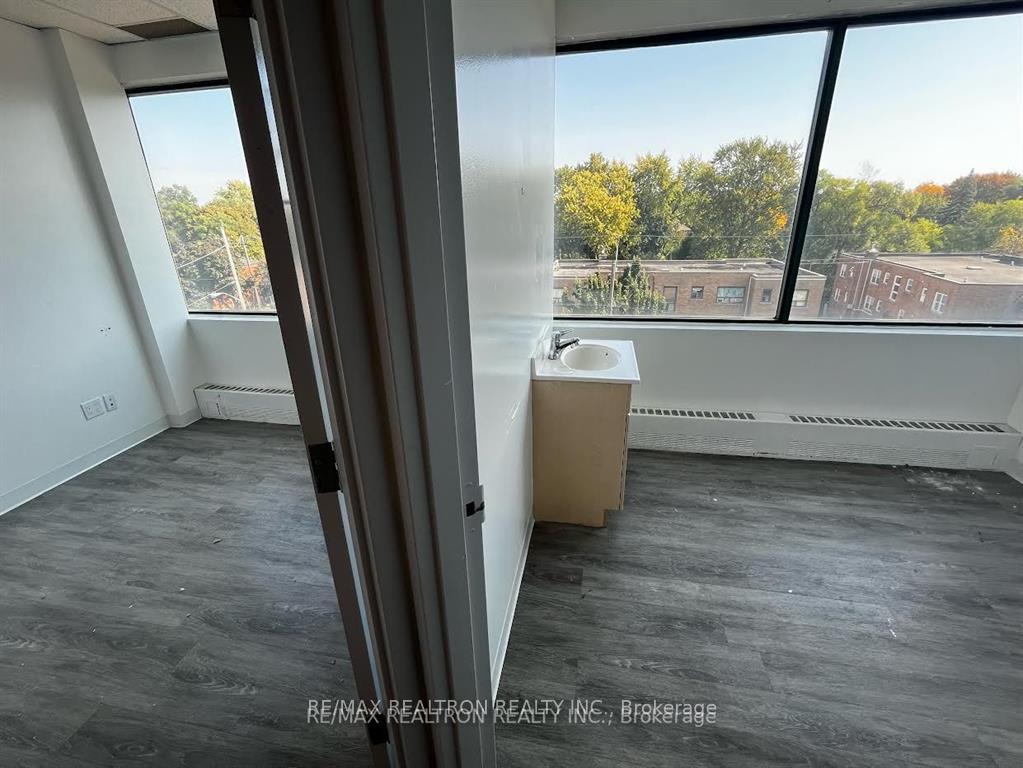







| Turn key medical space on 4th floor of established Palm medical Office. Formerly a ultrasound clinic. Approx 1,226 sf space with 5 observation rooms, admin and storage. Unit is east facing with lots of natural light. Building has underground parking . |
| Extras: Ideal for healthcare practitioners, therapy and diagnostics providers seeking a turn key functional location with minimal renovation costs. Range of healthcare services including walk-in clinic and pharmacy. |
| Price | $1,750 |
| Minimum Rental Term: | 24 |
| Maximum Rental Term: | 120 |
| Taxes: | $2148.56 |
| Tax Type: | T.M.I. |
| Occupancy by: | Vacant |
| Address: | 3910 Bathurst Cres , Unit 401, Toronto, M3H 5Z3, Ontario |
| Apt/Unit: | 401 |
| Postal Code: | M3H 5Z3 |
| Province/State: | Ontario |
| Directions/Cross Streets: | Bathurst / Hwy 401 |
| Category: | Office |
| Use: | Medical/Dental |
| Building Percentage: | N |
| Total Area: | 1226.00 |
| Total Area Code: | Sq Ft |
| Office/Appartment Area: | 1226 |
| Office/Appartment Area Code: | Sq Ft |
| Area Influences: | Public Transit Rec Centre |
| Approximatly Age: | 31-50 |
| Sprinklers: | Y |
| Washrooms: | 2 |
| # Trailer Parking Spots: | 0 |
| Outside Storage: | N |
| Rail: | N |
| Crane: | N |
| Soil Test: | N |
| Clear Height Feet: | 10 |
| Truck Level Shipping Doors #: | 0 |
| Double Man Shipping Doors #: | 0 |
| Drive-In Level Shipping Doors #: | 0 |
| Grade Level Shipping Doors #: | 0 |
| Heat Type: | Gas Forced Air Open |
| Central Air Conditioning: | Y |
| Elevator Lift: | Public |
| Sewers: | San+Storm |
| Water: | Both |
| Although the information displayed is believed to be accurate, no warranties or representations are made of any kind. |
| RE/MAX REALTRON REALTY INC. |
- Listing -1 of 0
|
|

Dir:
1-866-382-2968
Bus:
416-548-7854
Fax:
416-981-7184
| Book Showing | Email a Friend |
Jump To:
At a Glance:
| Type: | Com - Office |
| Area: | Toronto |
| Municipality: | Toronto |
| Neighbourhood: | Clanton Park |
| Style: | |
| Lot Size: | 0.00 x 0.00(Feet) |
| Approximate Age: | 31-50 |
| Tax: | $2,148.56 |
| Maintenance Fee: | $0 |
| Beds: | |
| Baths: | 2 |
| Garage: | 0 |
| Fireplace: | |
| Air Conditioning: | |
| Pool: |
Locatin Map:

Listing added to your favorite list
Looking for resale homes?

By agreeing to Terms of Use, you will have ability to search up to 249920 listings and access to richer information than found on REALTOR.ca through my website.
- Color Examples
- Red
- Magenta
- Gold
- Black and Gold
- Dark Navy Blue And Gold
- Cyan
- Black
- Purple
- Gray
- Blue and Black
- Orange and Black
- Green
- Device Examples


