$739,900
Available - For Sale
Listing ID: S11912684
85 Huron St , Collingwood, L9Y 1C7, Ontario
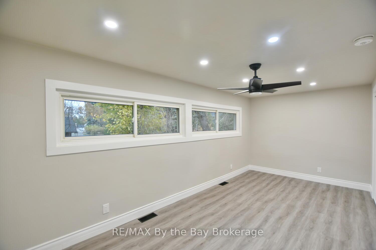
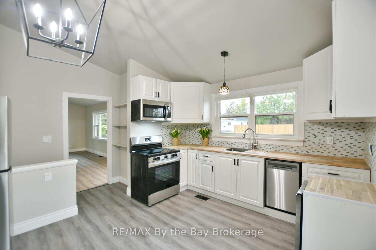
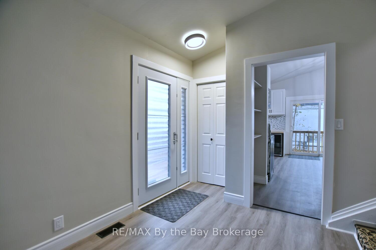
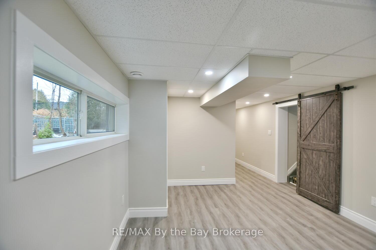
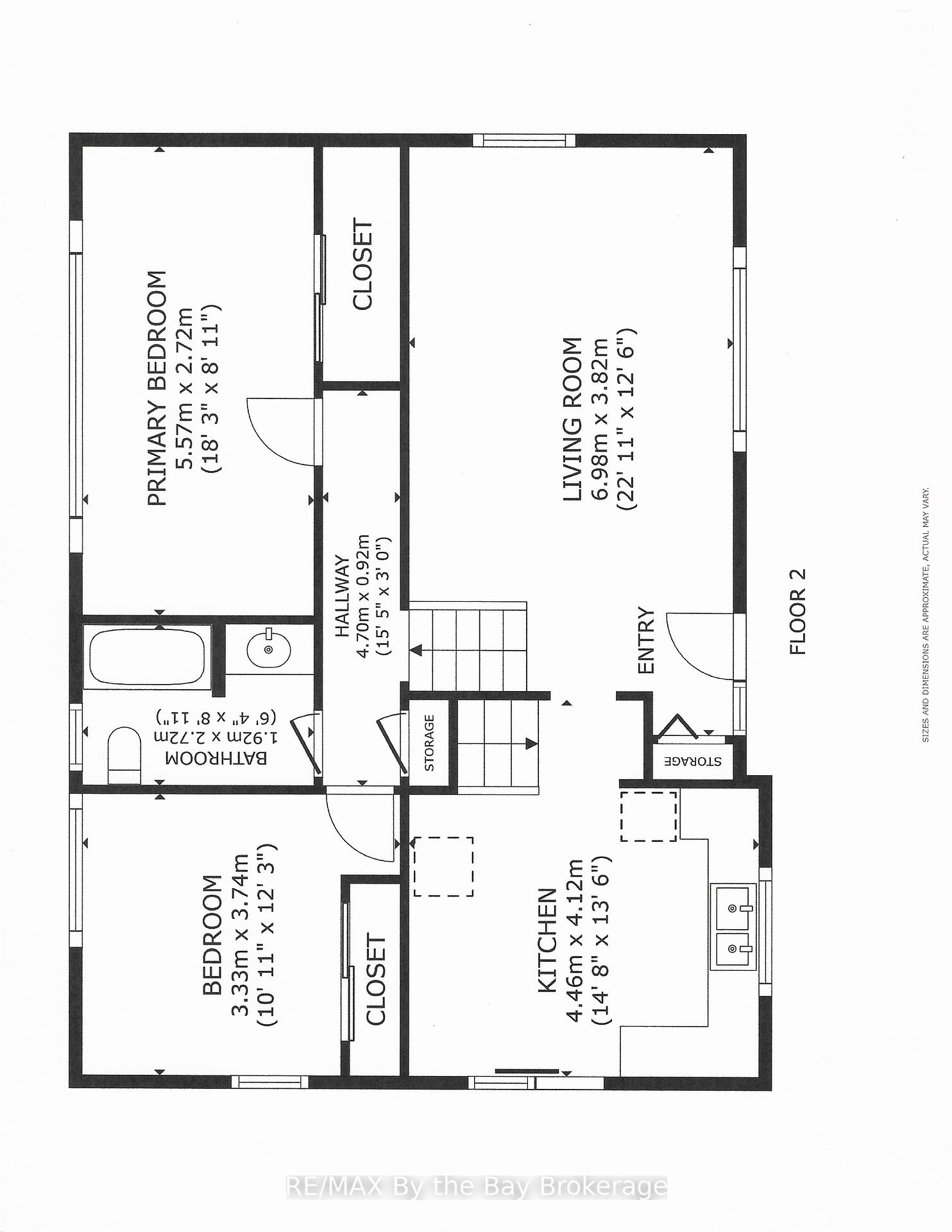
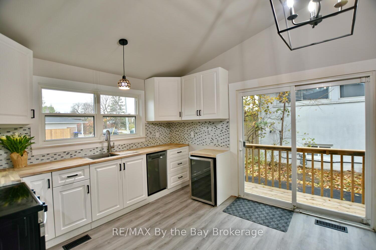
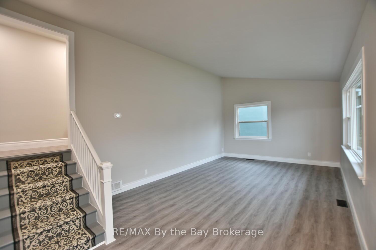
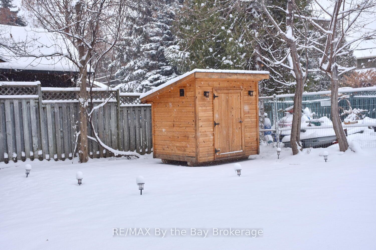
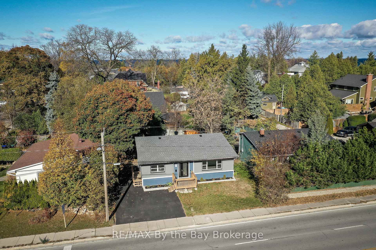
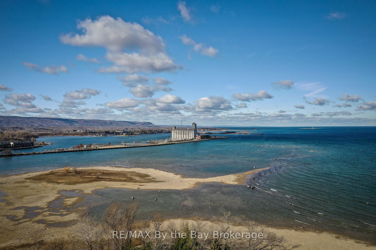
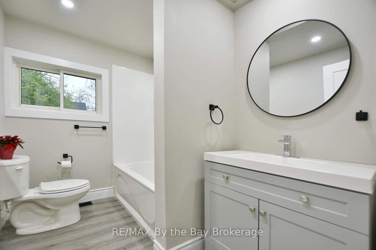
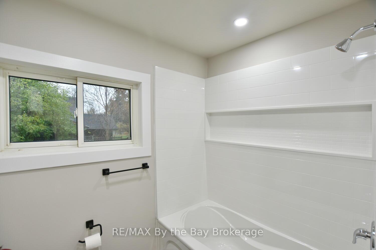
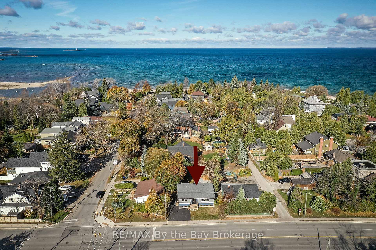
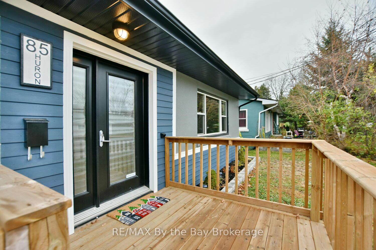
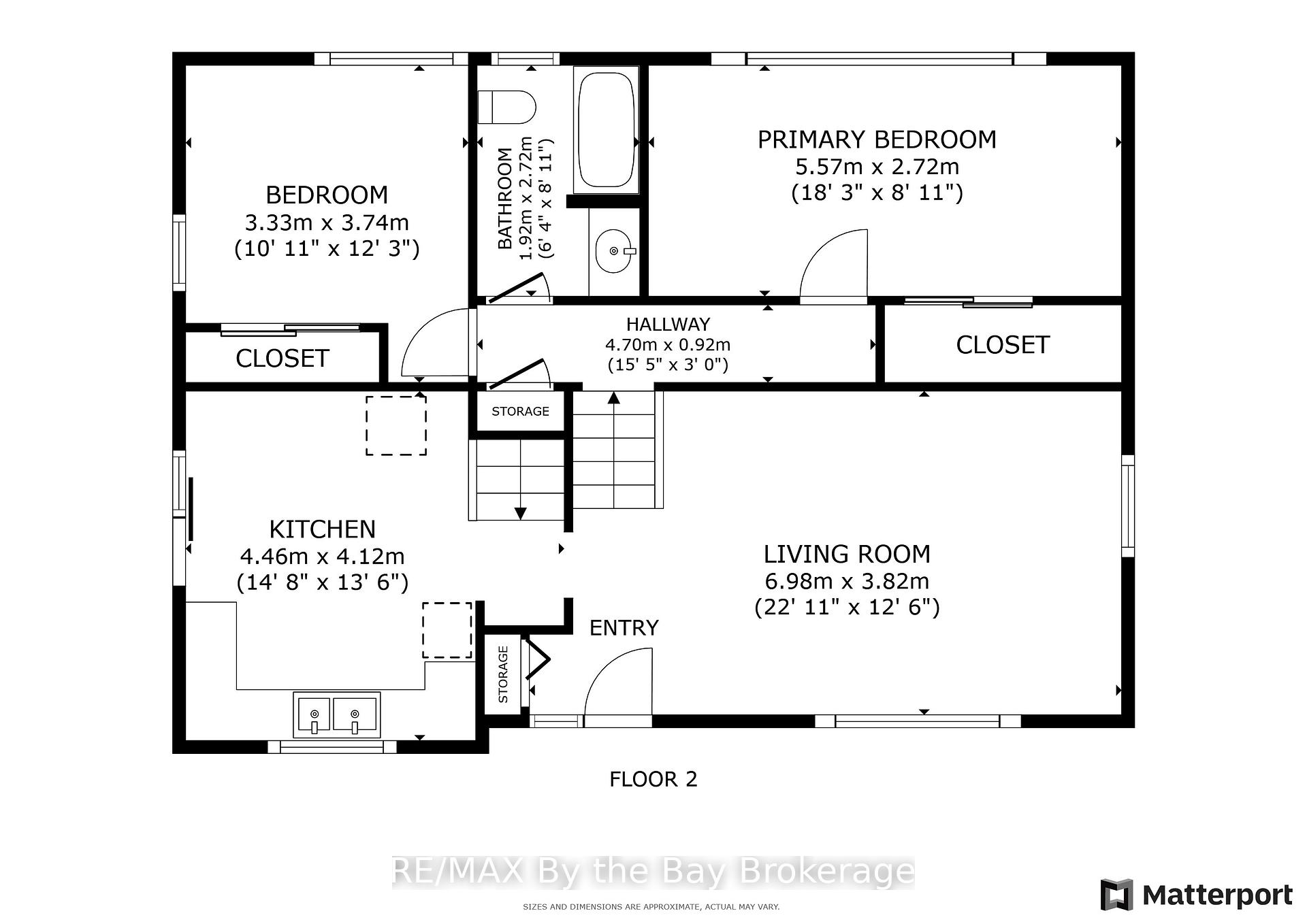
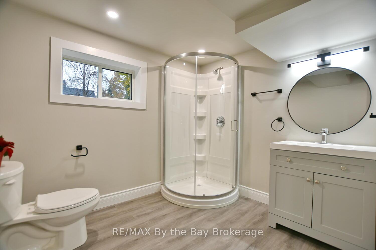
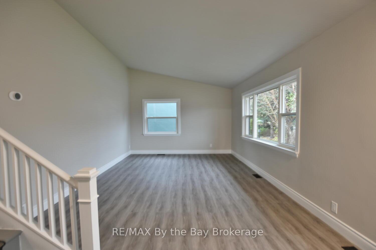
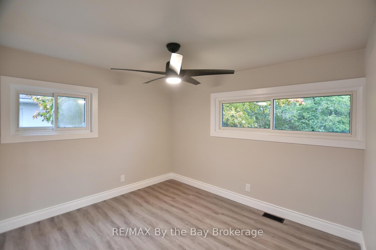
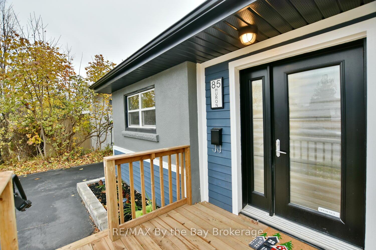
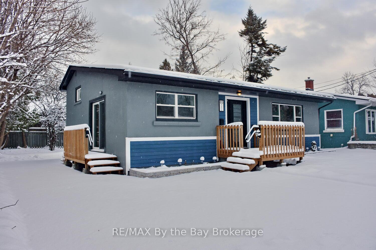
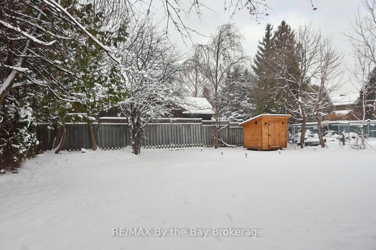
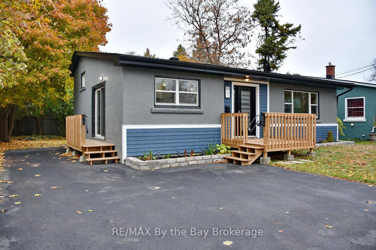
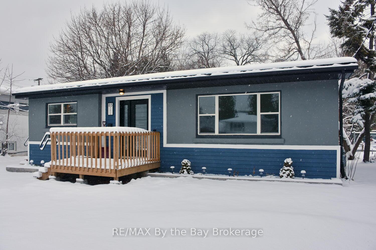
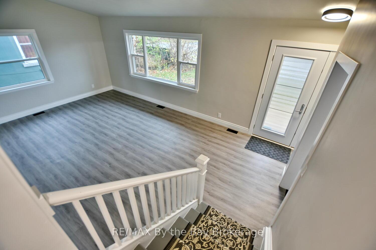
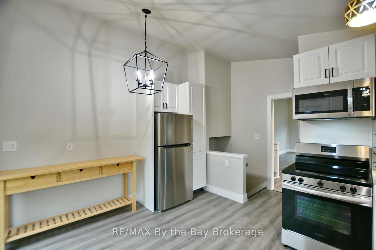
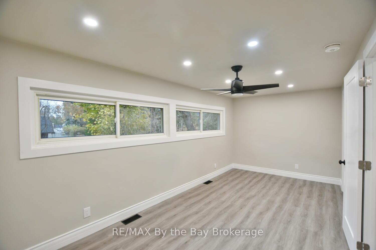
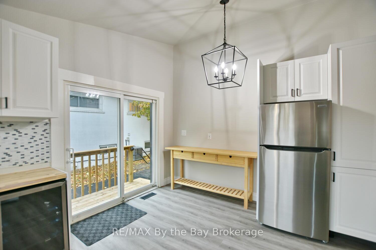
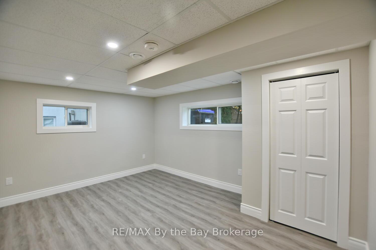
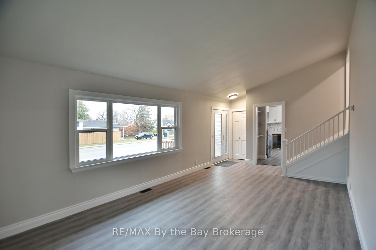
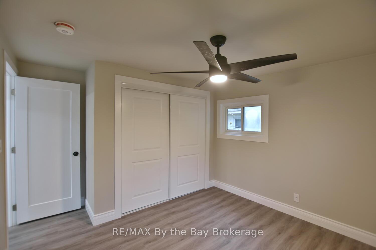
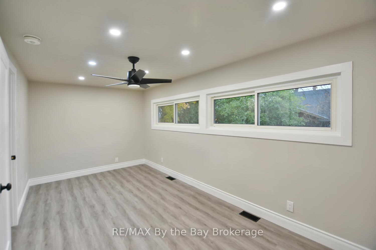
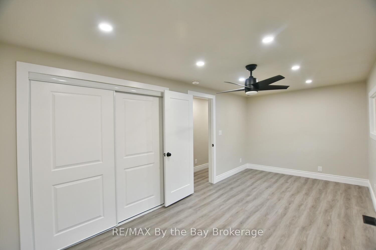
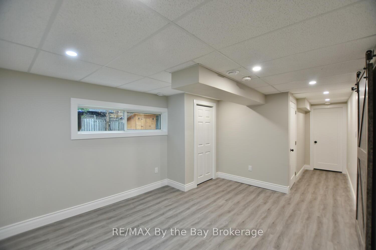
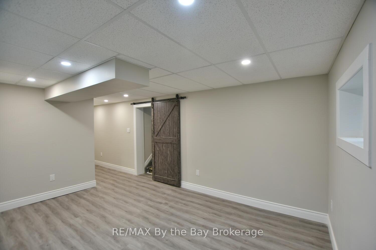
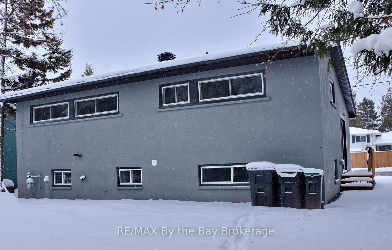
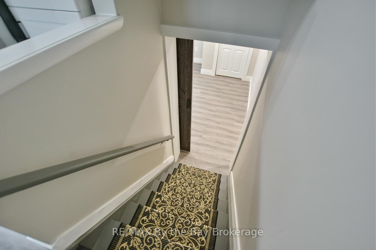
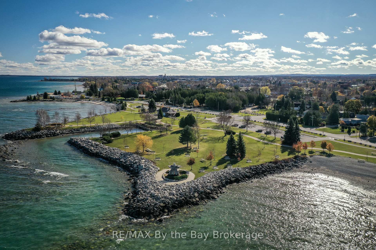





































| Charming Renovated Home Close to Downtown Collingwood and Georgian Bay Completely renovated in 2024, this move-in-ready home is perfectly situated just a short walk from Sunset Point Park and the shores of Georgian Bay, and it's ready just in time for ski season! Every detail of this home has been updated, including a brand-new kitchen, two bathrooms, light fixtures, Front door entry, Decks, modern flooring, electrical panel, shingles, interior and exterior paint, and a new shed. The stylish kitchen features stainless steel appliances (new in 2024), including a beverage fridge, and offers a convenient walk-out to the side yard. The living room boasts a vaulted ceiling and a large picture window, creating a bright and inviting space. The upper level includes two bedrooms, while the finished basement provides versatile living options. Use the rec room as a third bedroom or a private teenager retreat, complete with its own 3-piece bath. Additional highlights include gas heating, central air conditioning, and a full suite of never-used appliances, including a fridge, stove, microwave, dishwasher, beverage fridge, washer, and dryer. This home is truly move-in ready, offering modern comfort and convenience in an unbeatable location. Don't miss out on this gem! |
| Price | $739,900 |
| Taxes: | $3457.00 |
| Assessment: | $286004 |
| Assessment Year: | 2025 |
| Address: | 85 Huron St , Collingwood, L9Y 1C7, Ontario |
| Lot Size: | 55.03 x 100.47 (Feet) |
| Directions/Cross Streets: | Hwy 26 to Pretty River Parkway to Huron - at Niagara St |
| Rooms: | 5 |
| Bedrooms: | 2 |
| Bedrooms +: | 1 |
| Kitchens: | 1 |
| Family Room: | N |
| Basement: | Part Bsmt, Part Fin |
| Property Type: | Detached |
| Style: | Bungalow |
| Exterior: | Stucco/Plaster, Vinyl Siding |
| Garage Type: | None |
| (Parking/)Drive: | Pvt Double |
| Drive Parking Spaces: | 3 |
| Pool: | None |
| Fireplace/Stove: | N |
| Heat Source: | Gas |
| Heat Type: | Forced Air |
| Central Air Conditioning: | Central Air |
| Central Vac: | N |
| Sewers: | Sewers |
| Water: | Municipal |
$
%
Years
This calculator is for demonstration purposes only. Always consult a professional
financial advisor before making personal financial decisions.
| Although the information displayed is believed to be accurate, no warranties or representations are made of any kind. |
| RE/MAX By the Bay Brokerage |
- Listing -1 of 0
|
|

Dir:
1-866-382-2968
Bus:
416-548-7854
Fax:
416-981-7184
| Virtual Tour | Book Showing | Email a Friend |
Jump To:
At a Glance:
| Type: | Freehold - Detached |
| Area: | Simcoe |
| Municipality: | Collingwood |
| Neighbourhood: | Collingwood |
| Style: | Bungalow |
| Lot Size: | 55.03 x 100.47(Feet) |
| Approximate Age: | |
| Tax: | $3,457 |
| Maintenance Fee: | $0 |
| Beds: | 2+1 |
| Baths: | 2 |
| Garage: | 0 |
| Fireplace: | N |
| Air Conditioning: | |
| Pool: | None |
Locatin Map:
Payment Calculator:

Listing added to your favorite list
Looking for resale homes?

By agreeing to Terms of Use, you will have ability to search up to 249328 listings and access to richer information than found on REALTOR.ca through my website.
- Color Examples
- Red
- Magenta
- Gold
- Black and Gold
- Dark Navy Blue And Gold
- Cyan
- Black
- Purple
- Gray
- Blue and Black
- Orange and Black
- Green
- Device Examples


