$549,900
Available - For Sale
Listing ID: X11915062
1127 Cuthbertson Ave , Brockville, K6V 7A7, Ontario
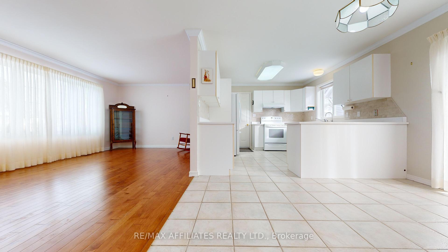
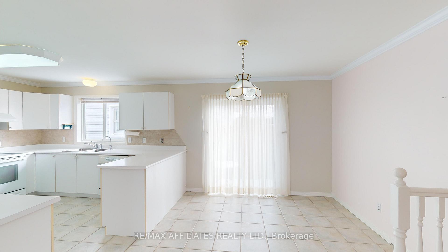
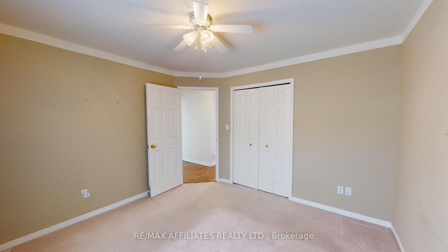
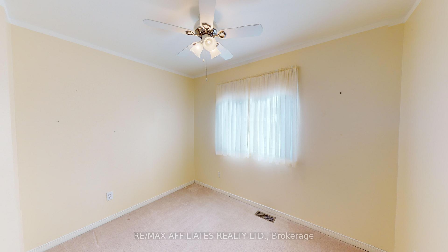
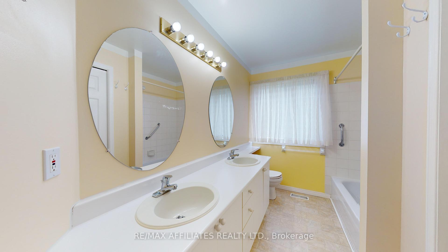
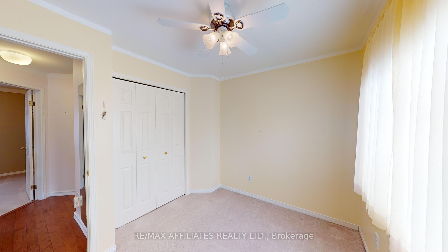
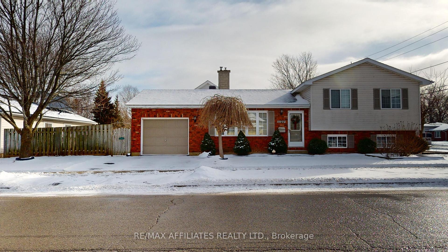
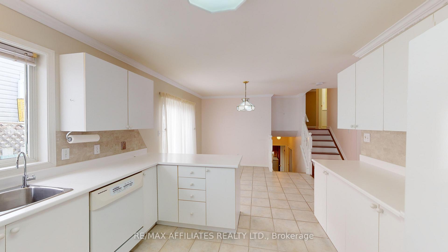
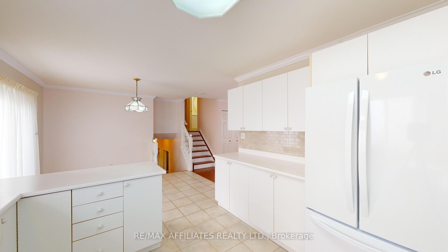
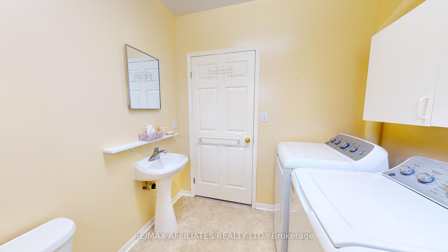
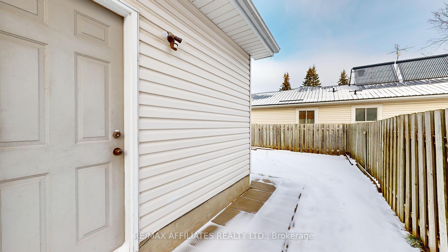
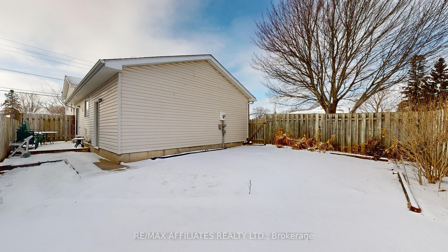
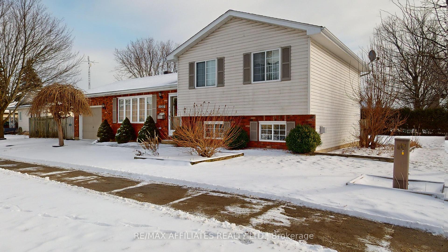
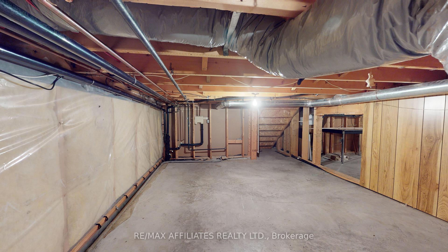
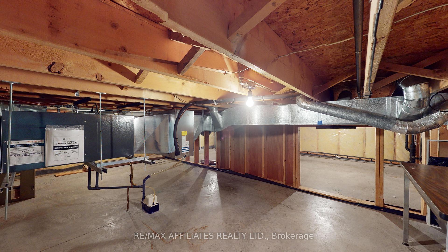
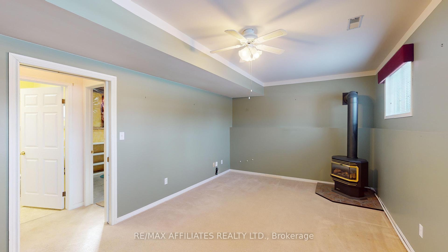
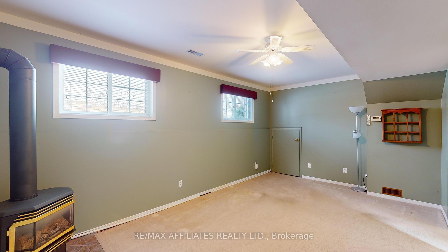
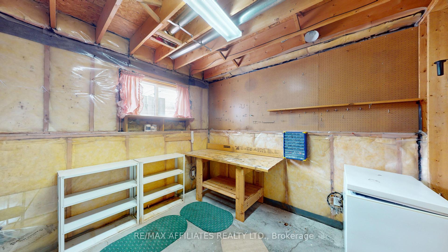
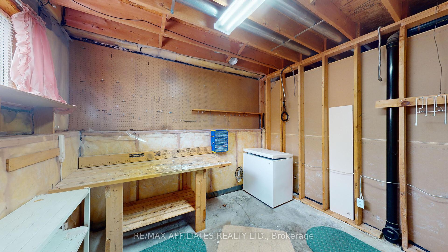
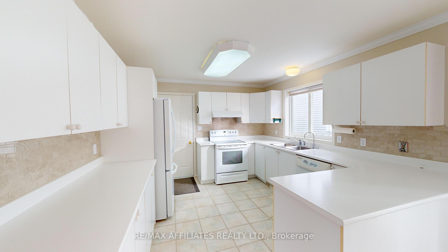
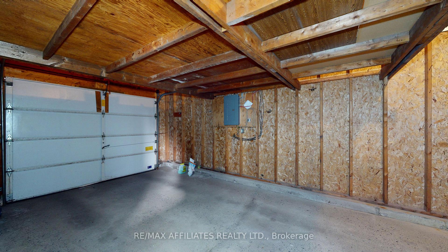
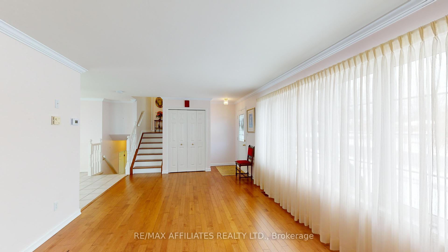
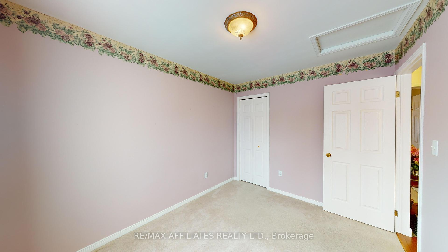
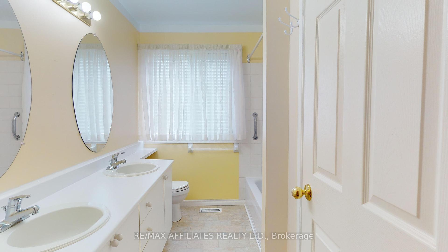
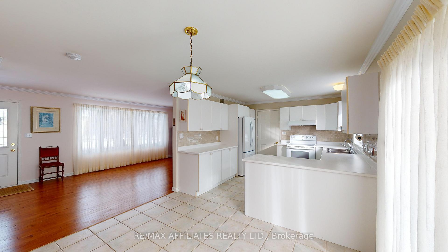
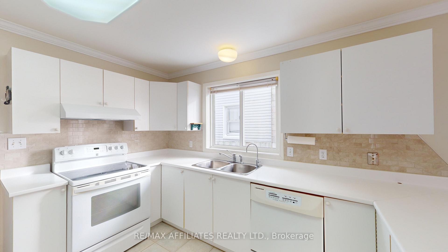
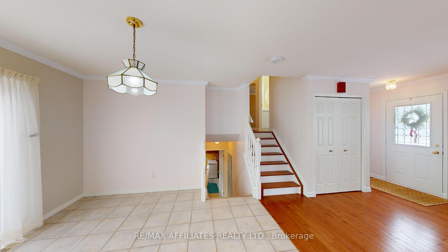
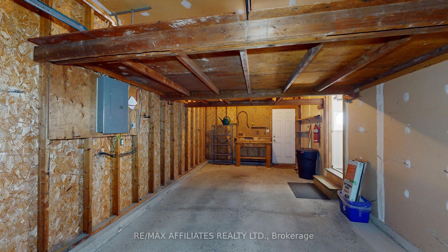
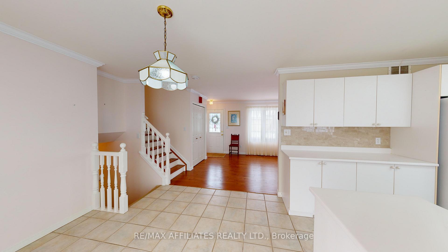
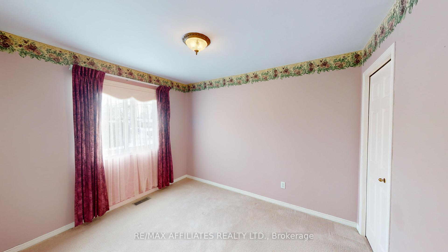
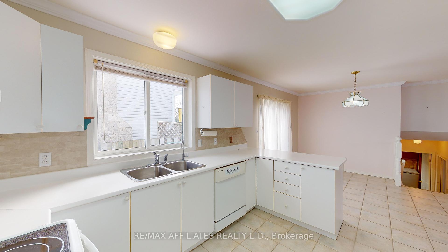
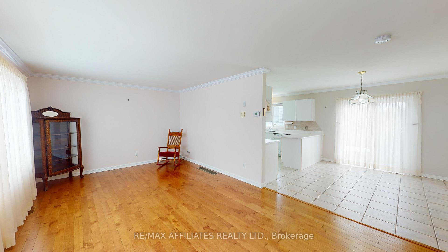
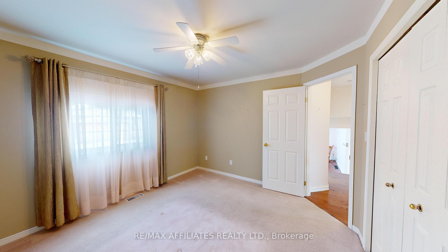
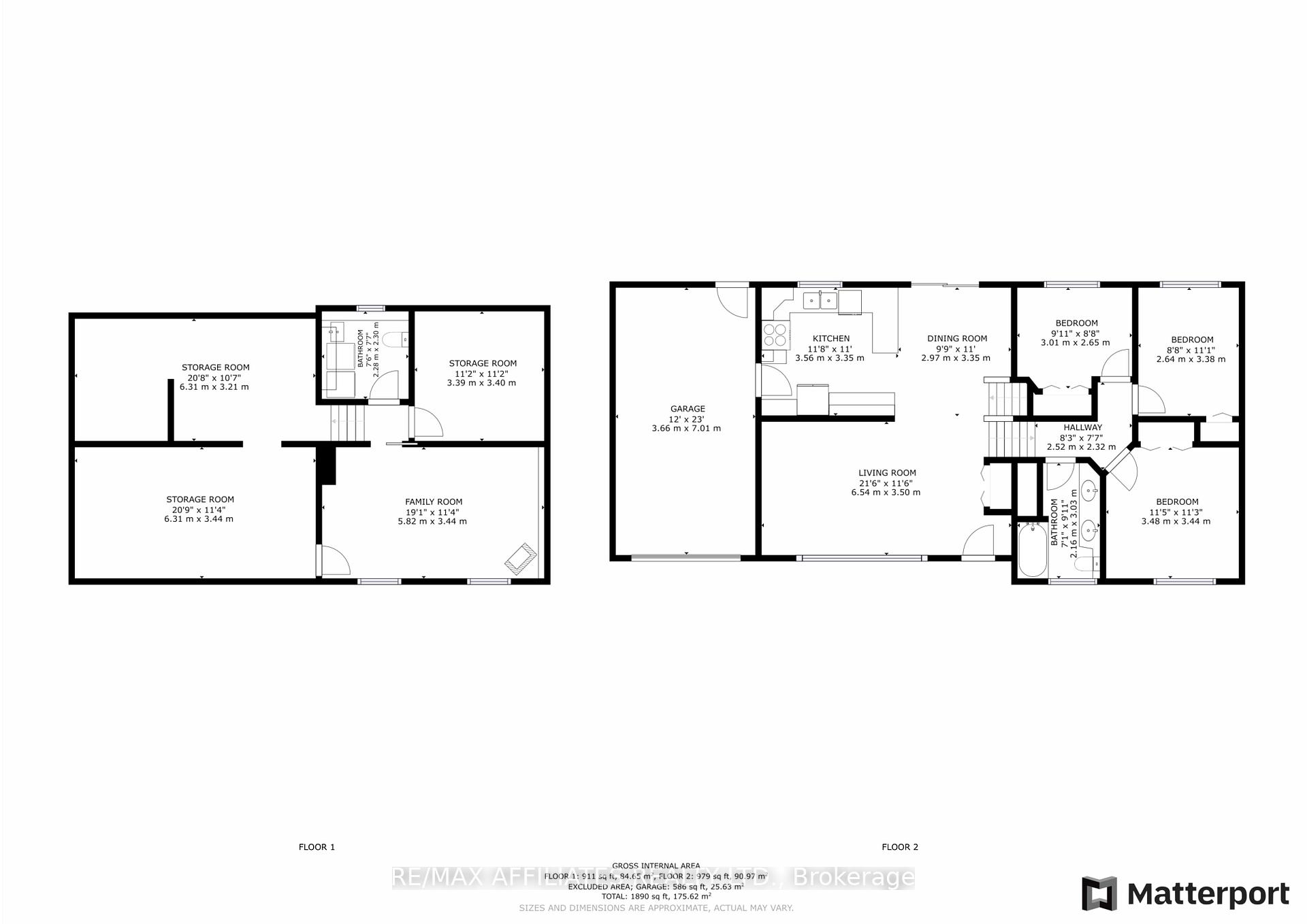


































| Is 2025 the year you finally find that perfect home in a family-friendly neighbourhood? If so, you wont want to miss 1127 Cuthbertson Avenue! This spectacular 3 bedroom, 1.5 bathroom side split is ready for its next owners, offering immediate occupancy. As soon as you enter this bright & inviting home you will be delighted by the spacious living room with hardwood floors leading you to the open concept kitchen and dining area with patio doors to the private fenced backyard. Up the stairs you will find three spacious bedrooms and a five piece bathroom. Down the stairs brings you to the cozy recreation room with gas stove & pocket door to crawlspace, laundry & powder room combo, workshop area & crawlspace with plenty of room for storage. Located in a sought after north end area close to shopping, recreational facilities & restaurants. Dont wait book a personal viewing now! |
| Extras: Total utility costs for 2024 are Enbridge: $1,054.43, Hydro One: $1,368.55, Water: $635.96, Enercare Hot Water Tank Rental: $259.32 |
| Price | $549,900 |
| Taxes: | $3521.60 |
| Address: | 1127 Cuthbertson Ave , Brockville, K6V 7A7, Ontario |
| Lot Size: | 46.00 x 100.00 (Feet) |
| Directions/Cross Streets: | Head northwest on Broad St toward Flint St, Follow County Rd 29 to Parkedale Ave W, Follow Parkedale |
| Rooms: | 7 |
| Bedrooms: | 3 |
| Bedrooms +: | |
| Kitchens: | 1 |
| Family Room: | N |
| Basement: | Crawl Space, Part Fin |
| Property Type: | Detached |
| Style: | Sidesplit 3 |
| Exterior: | Brick, Vinyl Siding |
| Garage Type: | Attached |
| (Parking/)Drive: | Private |
| Drive Parking Spaces: | 1 |
| Pool: | None |
| Property Features: | Fenced Yard, Rec Centre |
| Fireplace/Stove: | Y |
| Heat Source: | Gas |
| Heat Type: | Forced Air |
| Central Air Conditioning: | Central Air |
| Central Vac: | N |
| Sewers: | Sewers |
| Water: | Municipal |
$
%
Years
This calculator is for demonstration purposes only. Always consult a professional
financial advisor before making personal financial decisions.
| Although the information displayed is believed to be accurate, no warranties or representations are made of any kind. |
| RE/MAX AFFILIATES REALTY LTD. |
- Listing -1 of 0
|
|

Dir:
1-866-382-2968
Bus:
416-548-7854
Fax:
416-981-7184
| Virtual Tour | Book Showing | Email a Friend |
Jump To:
At a Glance:
| Type: | Freehold - Detached |
| Area: | Leeds & Grenville |
| Municipality: | Brockville |
| Neighbourhood: | 810 - Brockville |
| Style: | Sidesplit 3 |
| Lot Size: | 46.00 x 100.00(Feet) |
| Approximate Age: | |
| Tax: | $3,521.6 |
| Maintenance Fee: | $0 |
| Beds: | 3 |
| Baths: | 2 |
| Garage: | 0 |
| Fireplace: | Y |
| Air Conditioning: | |
| Pool: | None |
Locatin Map:
Payment Calculator:

Listing added to your favorite list
Looking for resale homes?

By agreeing to Terms of Use, you will have ability to search up to 249328 listings and access to richer information than found on REALTOR.ca through my website.
- Color Examples
- Red
- Magenta
- Gold
- Black and Gold
- Dark Navy Blue And Gold
- Cyan
- Black
- Purple
- Gray
- Blue and Black
- Orange and Black
- Green
- Device Examples


