$939,000
Available - For Sale
Listing ID: W11903681
19 Iceland Poppy Tr , Brampton, L7A 0M9, Ontario
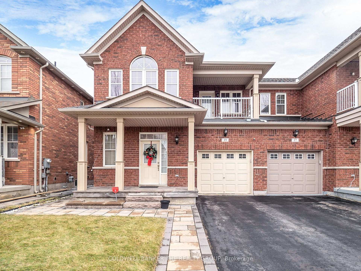
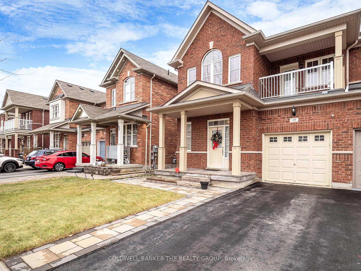
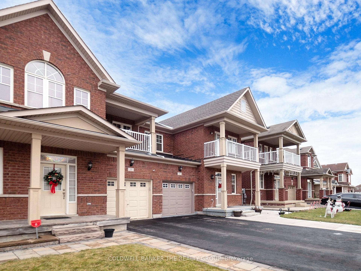
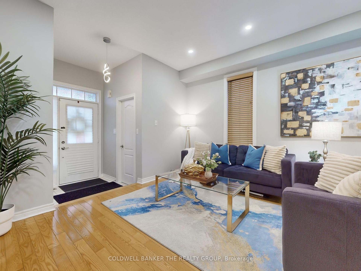
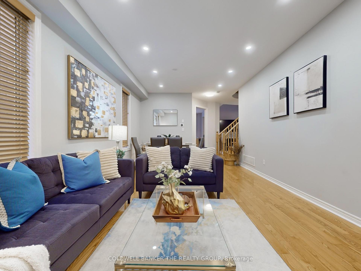
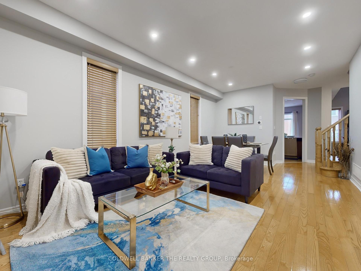
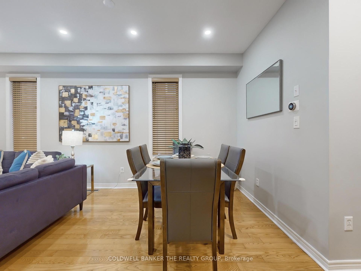
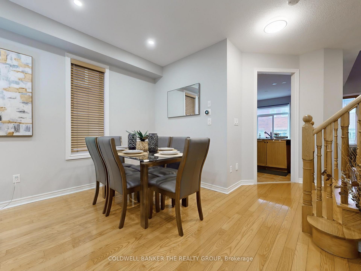
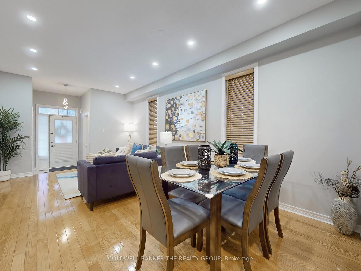
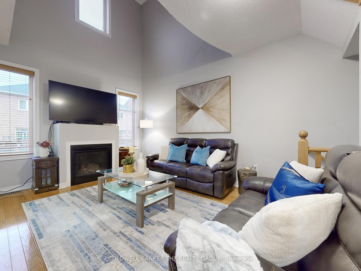
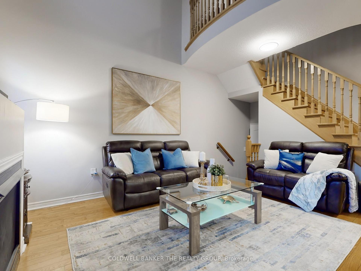
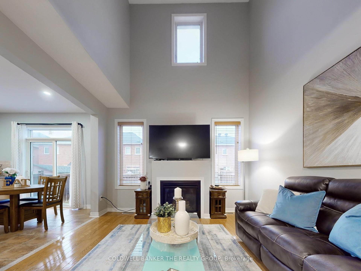
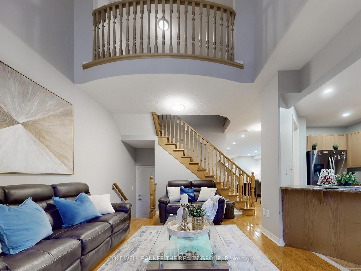
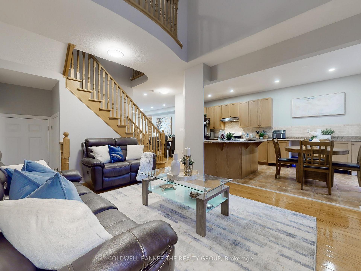
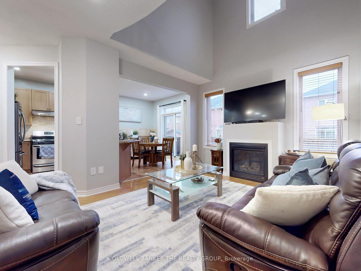
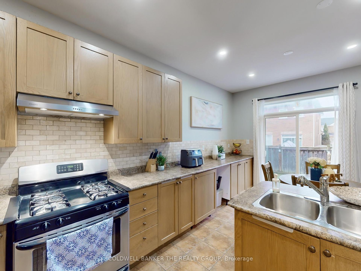
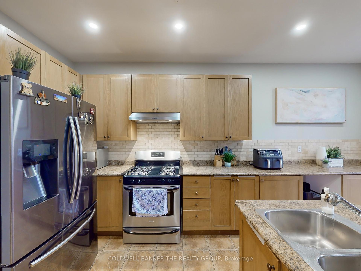
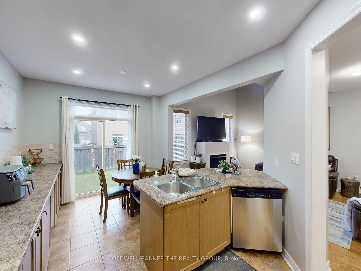
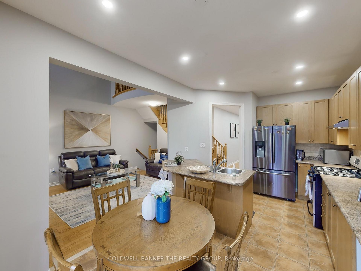
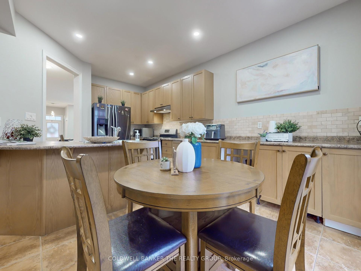
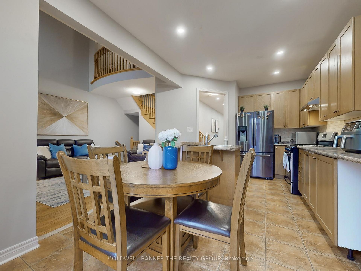
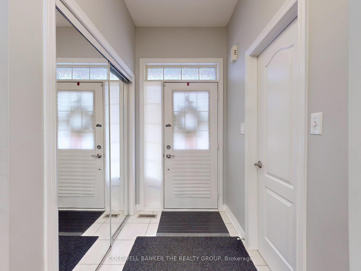
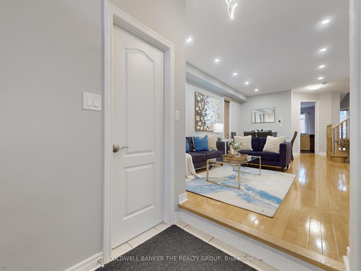
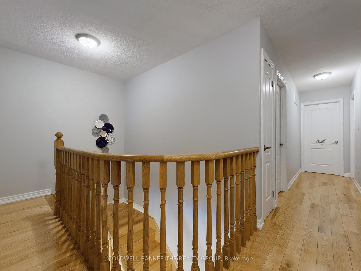
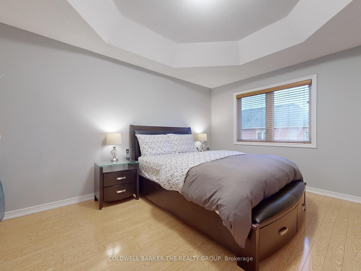

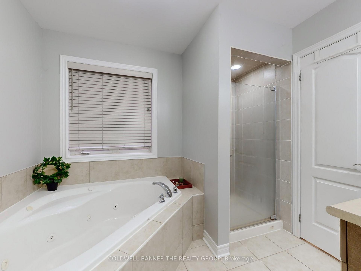
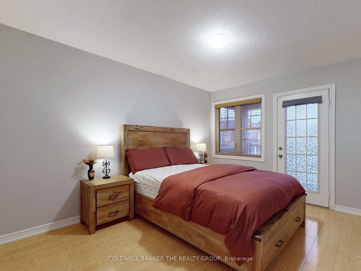
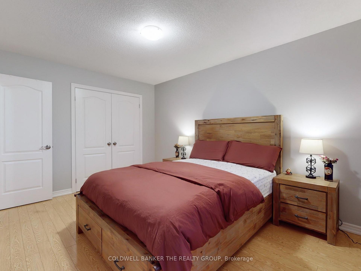
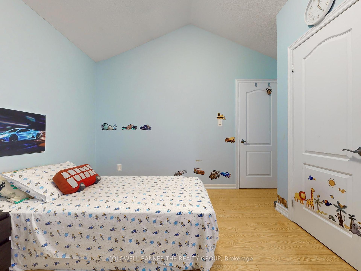
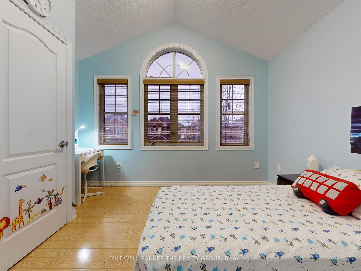
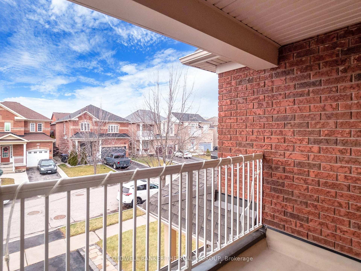
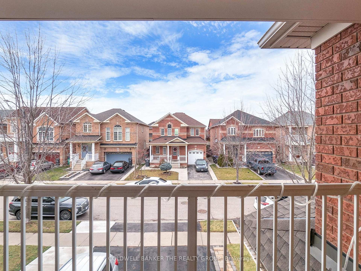
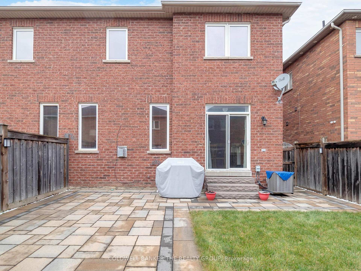
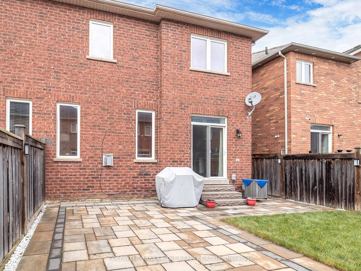
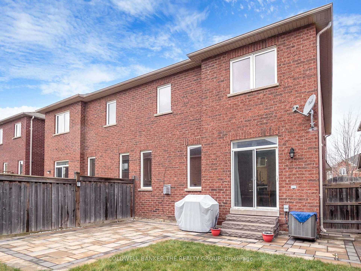




































| Truly A Show Stopper !! Shows 10+++ **Almost 1850 sq feet as per Mpac** Semi Detached In Very Prestige Neighborhood**Pride Of Ownership**9 Feet Ceiling On Main Floor**Open to above family room**Bright Family Size Eat-In Kitchen with Extended Counter, S/S Appliances Steel Appl. With W/O To Patio/Backyard**3 Very Good Size Bedrooms With Lots Of Sunlight Coming**Furnace And AC(2021)**New Roof(2022)**Sep Entrance to basement Through Garage**Interlocking in front and back yard with natural stone (2021)Extended Driveway**Must See Property** |
| Extras: 3 wifi Security cameras, smart switches installed for porch light |
| Price | $939,000 |
| Taxes: | $5036.00 |
| Address: | 19 Iceland Poppy Tr , Brampton, L7A 0M9, Ontario |
| Lot Size: | 28.05 x 88.58 (Feet) |
| Directions/Cross Streets: | Mayfield Rd & Van Kirk Dr |
| Rooms: | 8 |
| Bedrooms: | 3 |
| Bedrooms +: | |
| Kitchens: | 1 |
| Family Room: | Y |
| Basement: | Sep Entrance, Unfinished |
| Property Type: | Semi-Detached |
| Style: | 2-Storey |
| Exterior: | Brick |
| Garage Type: | Attached |
| (Parking/)Drive: | Mutual |
| Drive Parking Spaces: | 2 |
| Pool: | None |
| Approximatly Square Footage: | 1500-2000 |
| Fireplace/Stove: | Y |
| Heat Source: | Gas |
| Heat Type: | Forced Air |
| Central Air Conditioning: | Central Air |
| Central Vac: | N |
| Sewers: | Sewers |
| Water: | Municipal |
$
%
Years
This calculator is for demonstration purposes only. Always consult a professional
financial advisor before making personal financial decisions.
| Although the information displayed is believed to be accurate, no warranties or representations are made of any kind. |
| COLDWELL BANKER THE REALTY GROUP |
- Listing -1 of 0
|
|

Dir:
1-866-382-2968
Bus:
416-548-7854
Fax:
416-981-7184
| Virtual Tour | Book Showing | Email a Friend |
Jump To:
At a Glance:
| Type: | Freehold - Semi-Detached |
| Area: | Peel |
| Municipality: | Brampton |
| Neighbourhood: | Northwest Sandalwood Parkway |
| Style: | 2-Storey |
| Lot Size: | 28.05 x 88.58(Feet) |
| Approximate Age: | |
| Tax: | $5,036 |
| Maintenance Fee: | $0 |
| Beds: | 3 |
| Baths: | 3 |
| Garage: | 0 |
| Fireplace: | Y |
| Air Conditioning: | |
| Pool: | None |
Locatin Map:
Payment Calculator:

Listing added to your favorite list
Looking for resale homes?

By agreeing to Terms of Use, you will have ability to search up to 248351 listings and access to richer information than found on REALTOR.ca through my website.
- Color Examples
- Red
- Magenta
- Gold
- Black and Gold
- Dark Navy Blue And Gold
- Cyan
- Black
- Purple
- Gray
- Blue and Black
- Orange and Black
- Green
- Device Examples


