$3,800
Available - For Rent
Listing ID: W11903540
5 Appleaire Cres , Brampton, L6R 0Y4, Ontario
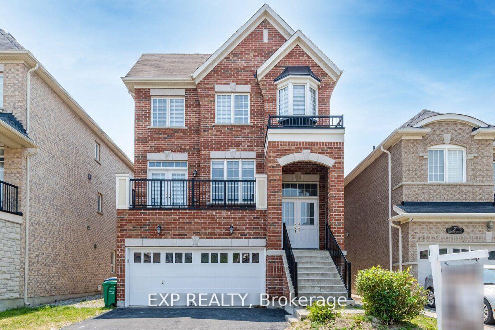
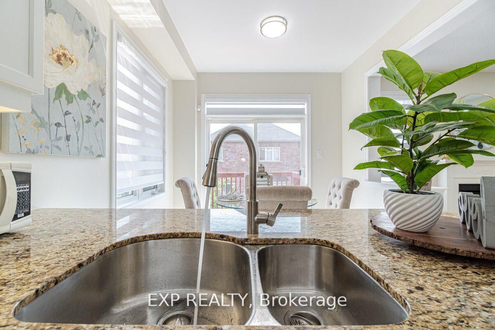
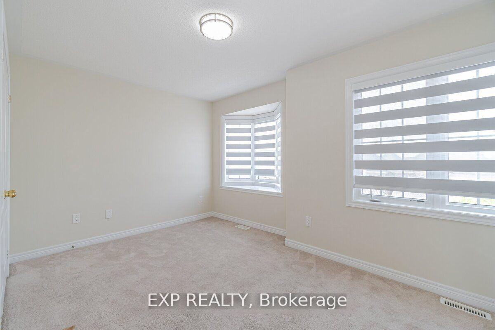
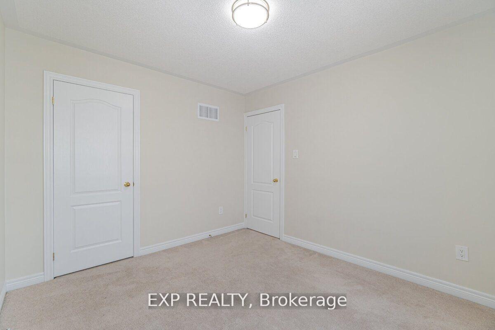
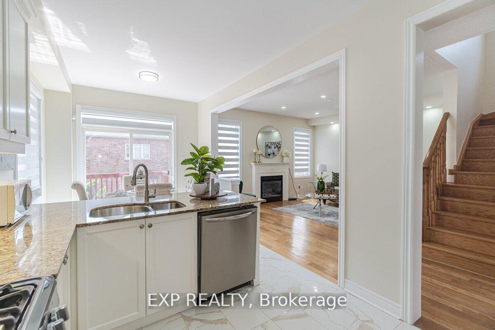
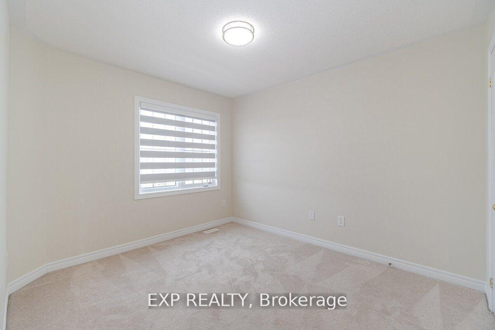
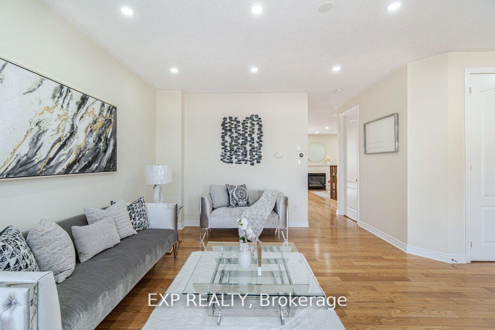
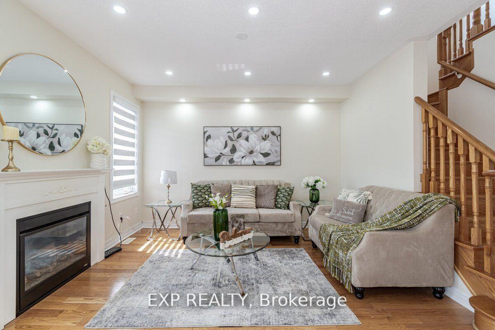
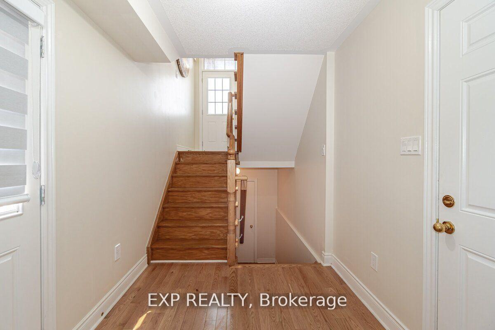
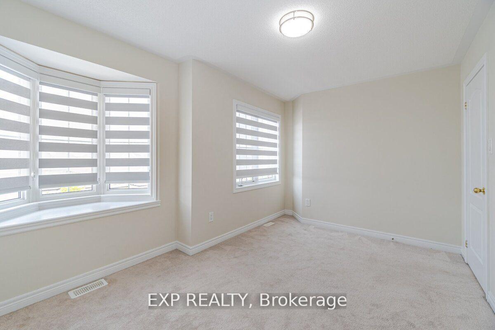
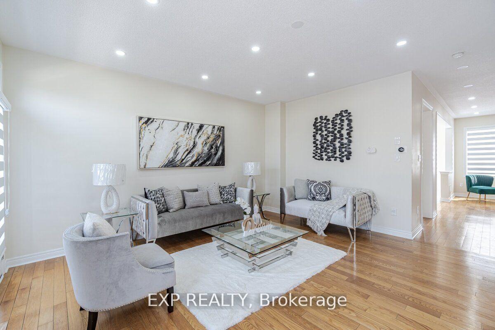
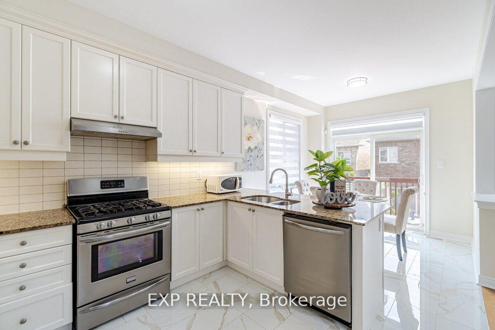
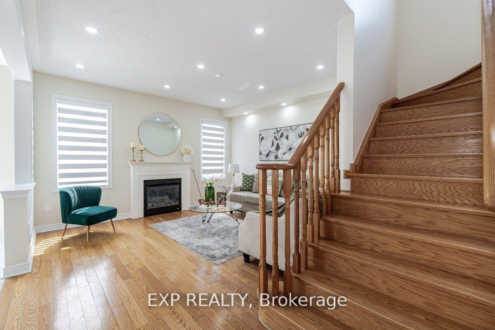
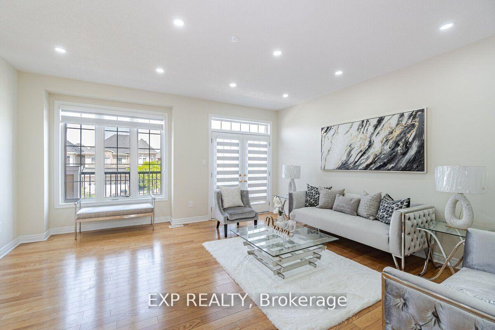
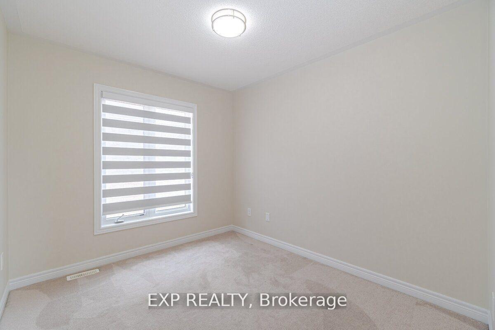
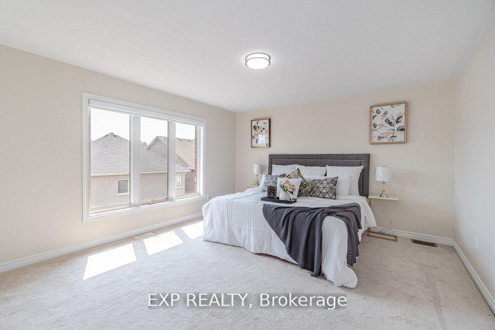
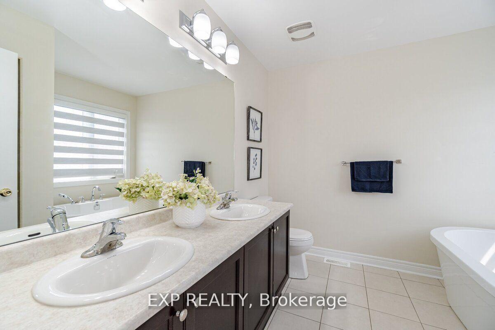
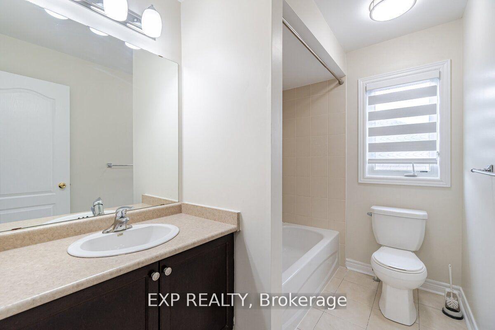
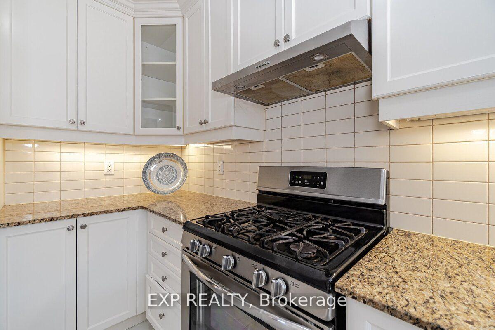
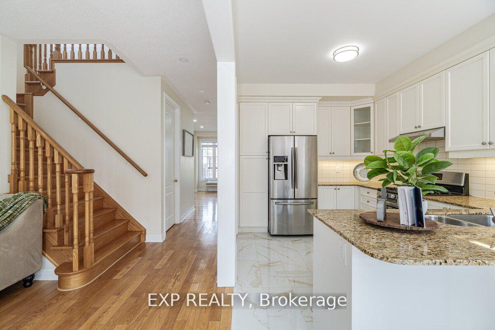
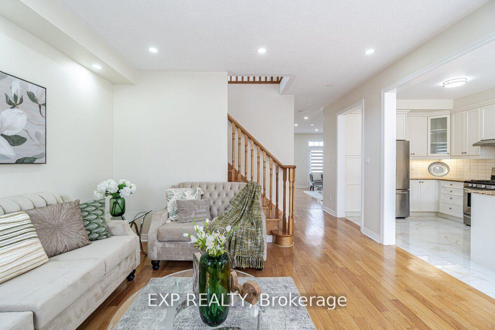
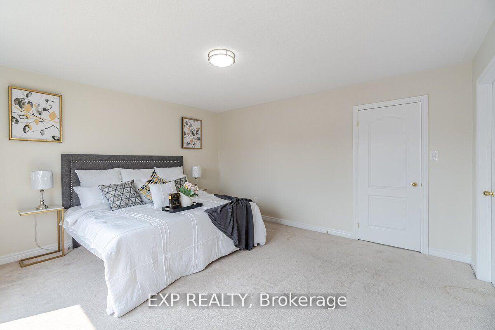






















| *Experience Luxury Living At Its Finest! *Immaculate Open Concept 4 bedrooms Detached. *Highly sought-after location with fully upgraded features. *DBL Car Garage, DBL Door Entry, 9 ft Ceilings, Hardwood Floors And Pot Lights On Main. *Freshly Painted Throughout! *Living And Dining Rooms Combined With A Lovely Walk-out balcony. *Enjoy Family Room With A Gas Fireplace. *The Beauty Of Kitchen Completed With Granite Countertops, Ample Storage Space & S/S Appliances. *Stylish Eat-in Kitchen *Oak Staircase Lead To Spacious & Bright 4 Bedrooms With Big Windows. *Relax In The Space And Comfort Of Primary Bedroom With Luxurious 5pc En-suite And Walk-in Closet. *Prime Location, Steps Away From Local Schools, Plazas, Parks, Trails & Much More. |
| Price | $3,800 |
| Address: | 5 Appleaire Cres , Brampton, L6R 0Y4, Ontario |
| Lot Size: | 37.11 x 88.68 (Feet) |
| Directions/Cross Streets: | Dixie Rd And Countryside Rd |
| Rooms: | 8 |
| Bedrooms: | 4 |
| Bedrooms +: | |
| Kitchens: | 1 |
| Family Room: | Y |
| Basement: | Fin W/O |
| Furnished: | Y |
| Property Type: | Detached |
| Style: | 3-Storey |
| Exterior: | Brick |
| Garage Type: | Built-In |
| (Parking/)Drive: | None |
| Drive Parking Spaces: | 0 |
| Pool: | None |
| Private Entrance: | Y |
| Laundry Access: | Ensuite |
| Parking Included: | Y |
| Fireplace/Stove: | Y |
| Heat Source: | Gas |
| Heat Type: | Forced Air |
| Central Air Conditioning: | Central Air |
| Central Vac: | N |
| Sewers: | Sewers |
| Water: | Municipal |
| Although the information displayed is believed to be accurate, no warranties or representations are made of any kind. |
| EXP REALTY |
- Listing -1 of 0
|
|

Dir:
1-866-382-2968
Bus:
416-548-7854
Fax:
416-981-7184
| Book Showing | Email a Friend |
Jump To:
At a Glance:
| Type: | Freehold - Detached |
| Area: | Peel |
| Municipality: | Brampton |
| Neighbourhood: | Sandringham-Wellington |
| Style: | 3-Storey |
| Lot Size: | 37.11 x 88.68(Feet) |
| Approximate Age: | |
| Tax: | $0 |
| Maintenance Fee: | $0 |
| Beds: | 4 |
| Baths: | 3 |
| Garage: | 0 |
| Fireplace: | Y |
| Air Conditioning: | |
| Pool: | None |
Locatin Map:

Listing added to your favorite list
Looking for resale homes?

By agreeing to Terms of Use, you will have ability to search up to 249117 listings and access to richer information than found on REALTOR.ca through my website.
- Color Examples
- Red
- Magenta
- Gold
- Black and Gold
- Dark Navy Blue And Gold
- Cyan
- Black
- Purple
- Gray
- Blue and Black
- Orange and Black
- Green
- Device Examples


