$1,799,000
Available - For Sale
Listing ID: W11903527
1030 Old Oak Dr , Oakville, L6M 3K5, Ontario
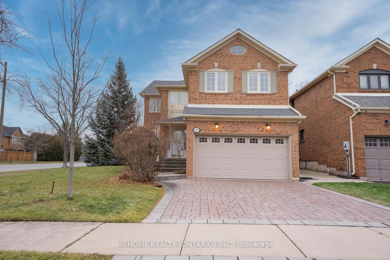
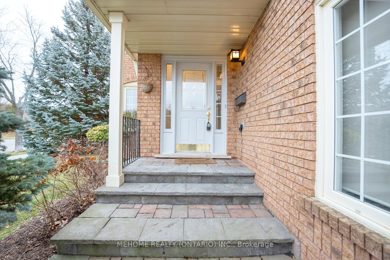

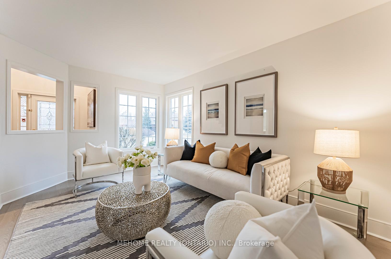

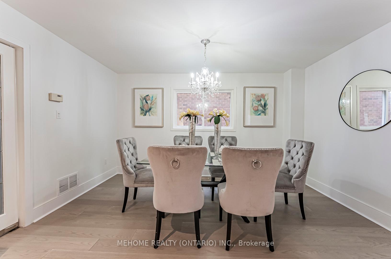
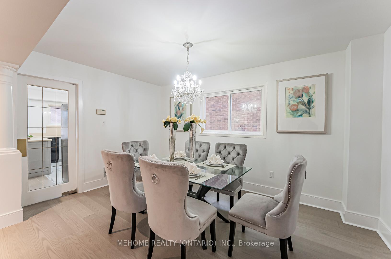
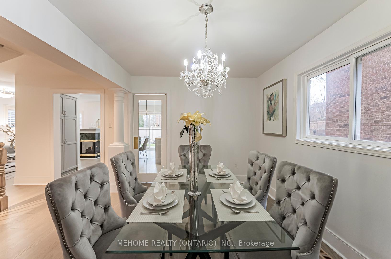
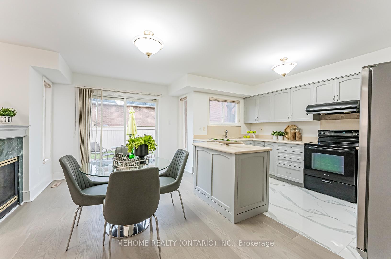
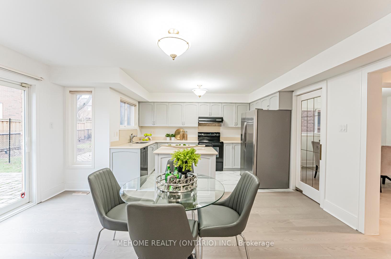
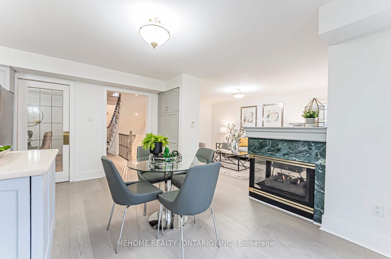
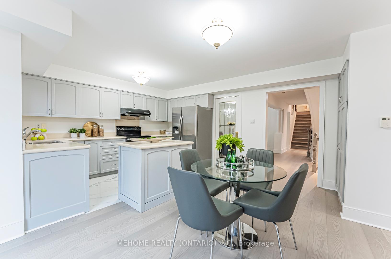
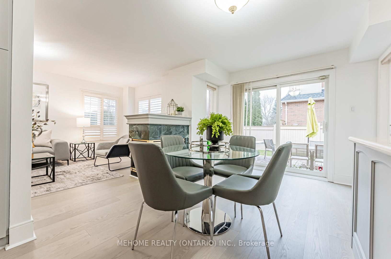

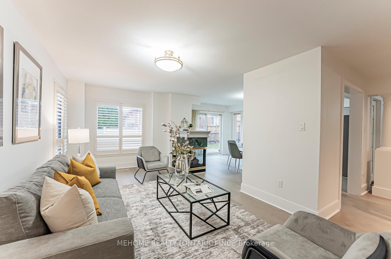
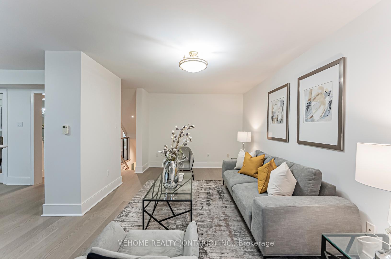
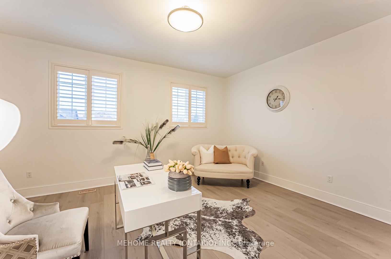
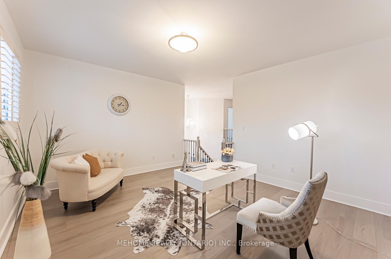
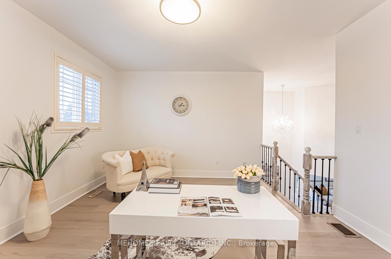
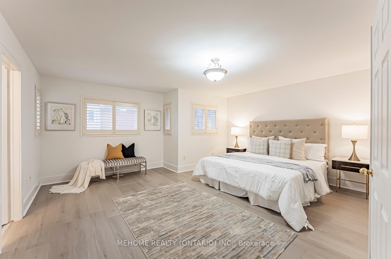
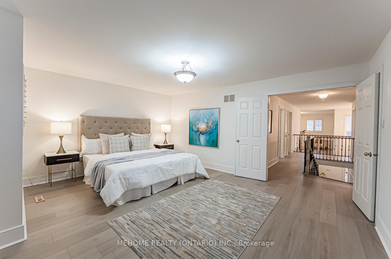
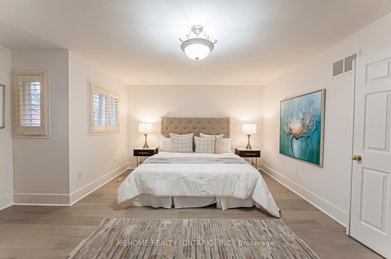
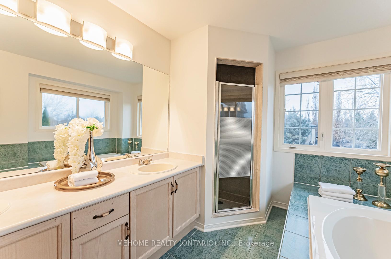
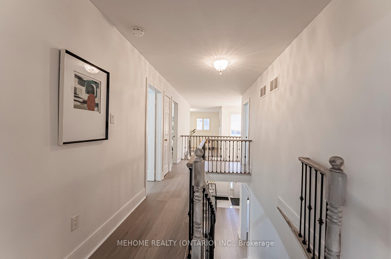
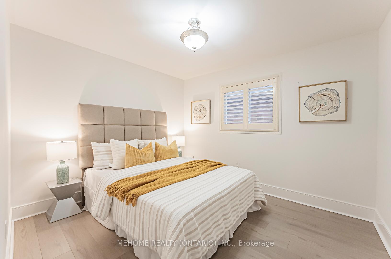
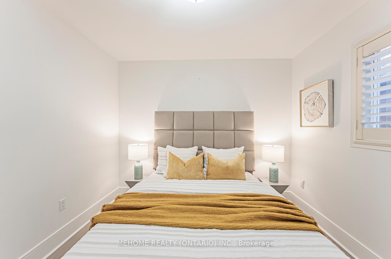
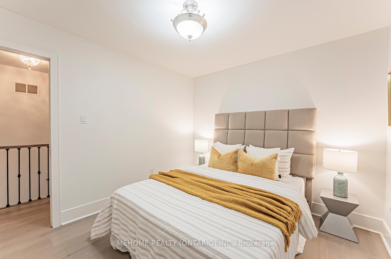
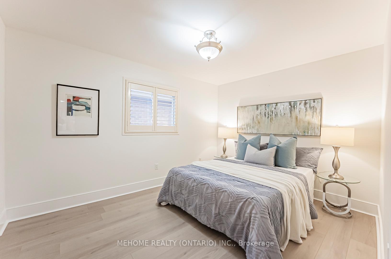
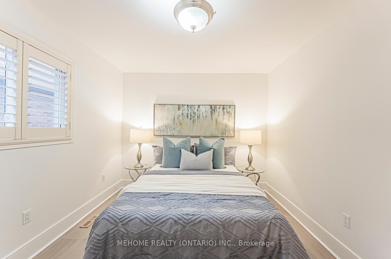
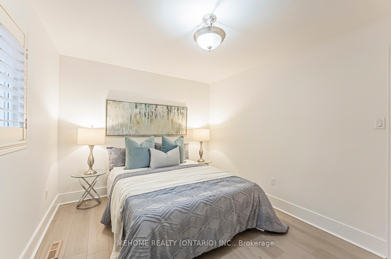
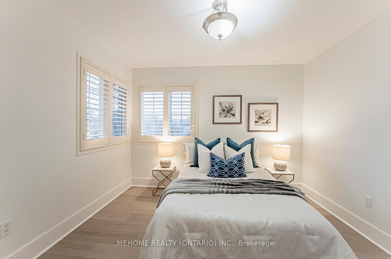
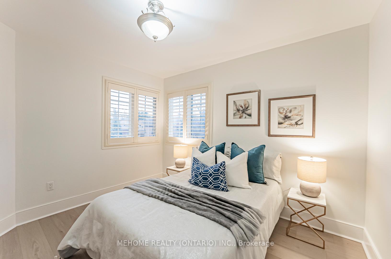
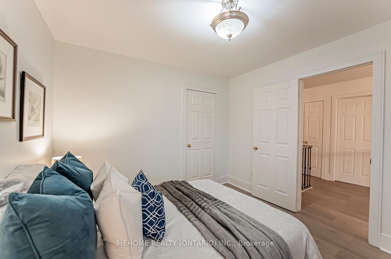
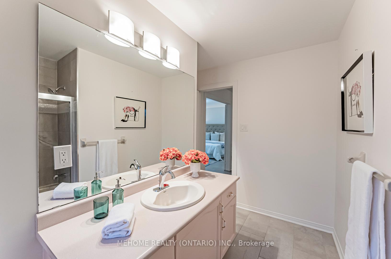

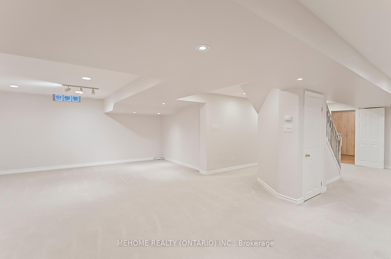
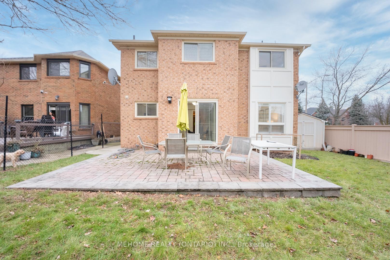
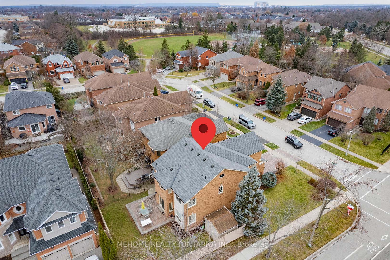










































| A Fantastic Charming Detached House In Sought-After West Oak Trail Community, Ontario's Top Ranking Public School District (Forest Trail Public School is No. 1/3021 and Garth Webb High School is No. 28th/746 in Ontario). Over 4,000 Sq Ft Living Space; Bright and Spacious 4 Bedrooms, 4 Baths; A Renovated Kitchen with High-Quality Cabinets, Custom Island, S/S Appliances, & Walkout to The Outdoor Living SpaceExuding Sophistication Throughout. Living & Dining Room, Embellished With Lustrous Floors, Smooth Ceiling, Large Windows With California Shutters, Creates An Ideal Ambiance For Formal Entertaining. The Adjoining Family Room With a Gas Fireplace Offers A Cozy Spot To Unwind. The Upper Level Comprises 4 Spacious Bedrooms & 2 Full Bathrooms, including the Tranquil Primary Suite With A Spa-like 4-piece Ensuite Bathroom. A Separate Office In Between Provides a Bright yet Quiet Working Environment. Finished Basement Offers Versatile Space For Recreation & Relaxation, Featuring Custom Cabinetry, A Gas Fireplace & A Full Bathroom. Good-Size Backyard Space With Patio. Surrounded By Parks, Forests, Valleys, Creeks and Trails. Walking distance to 16 Miles Creek and Lions Valley Park! A Truly Family-Friendly Neighbourhood! Don't Miss This Gem and Natural Wonder! |
| Extras: Front garden sprinkler system, Security camera system, Central Vacuum |
| Price | $1,799,000 |
| Taxes: | $6151.68 |
| Address: | 1030 Old Oak Dr , Oakville, L6M 3K5, Ontario |
| Lot Size: | 45.89 x 109.91 (Feet) |
| Acreage: | < .50 |
| Directions/Cross Streets: | Dorval and Upper Middle Rd W |
| Rooms: | 10 |
| Bedrooms: | 4 |
| Bedrooms +: | |
| Kitchens: | 1 |
| Family Room: | Y |
| Basement: | Finished, Full |
| Property Type: | Detached |
| Style: | 2-Storey |
| Exterior: | Brick |
| Garage Type: | Attached |
| (Parking/)Drive: | Private |
| Drive Parking Spaces: | 2 |
| Pool: | None |
| Other Structures: | Garden Shed |
| Approximatly Square Footage: | 2500-3000 |
| Property Features: | Golf, Grnbelt/Conserv, Park, Ravine, Rec Centre, School |
| Fireplace/Stove: | Y |
| Heat Source: | Gas |
| Heat Type: | Forced Air |
| Central Air Conditioning: | Central Air |
| Central Vac: | Y |
| Laundry Level: | Main |
| Elevator Lift: | N |
| Sewers: | Sewers |
| Water: | Municipal |
| Utilities-Hydro: | Y |
| Utilities-Gas: | Y |
$
%
Years
This calculator is for demonstration purposes only. Always consult a professional
financial advisor before making personal financial decisions.
| Although the information displayed is believed to be accurate, no warranties or representations are made of any kind. |
| MEHOME REALTY (ONTARIO) INC. |
- Listing -1 of 0
|
|

Dir:
1-866-382-2968
Bus:
416-548-7854
Fax:
416-981-7184
| Virtual Tour | Book Showing | Email a Friend |
Jump To:
At a Glance:
| Type: | Freehold - Detached |
| Area: | Halton |
| Municipality: | Oakville |
| Neighbourhood: | West Oak Trails |
| Style: | 2-Storey |
| Lot Size: | 45.89 x 109.91(Feet) |
| Approximate Age: | |
| Tax: | $6,151.68 |
| Maintenance Fee: | $0 |
| Beds: | 4 |
| Baths: | 4 |
| Garage: | 0 |
| Fireplace: | Y |
| Air Conditioning: | |
| Pool: | None |
Locatin Map:
Payment Calculator:

Listing added to your favorite list
Looking for resale homes?

By agreeing to Terms of Use, you will have ability to search up to 248351 listings and access to richer information than found on REALTOR.ca through my website.
- Color Examples
- Red
- Magenta
- Gold
- Black and Gold
- Dark Navy Blue And Gold
- Cyan
- Black
- Purple
- Gray
- Blue and Black
- Orange and Black
- Green
- Device Examples


