$3,500
Available - For Rent
Listing ID: W11903417
818 Thistle Down Crt , Mississauga, L5C 3K6, Ontario
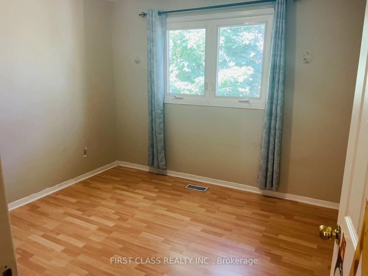
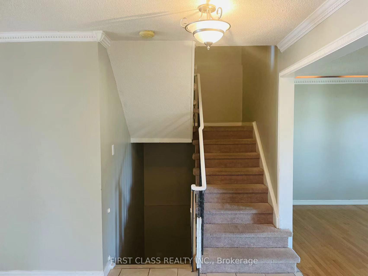
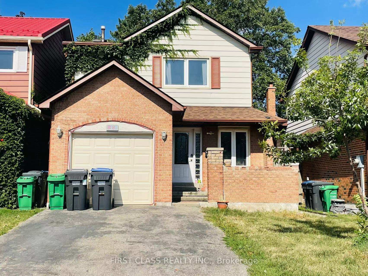
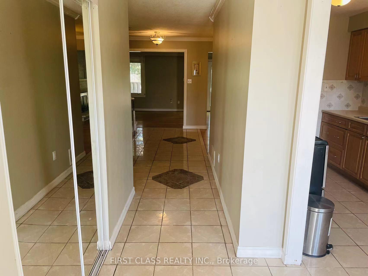
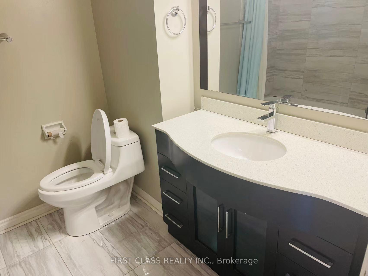
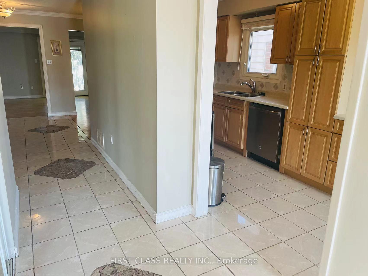
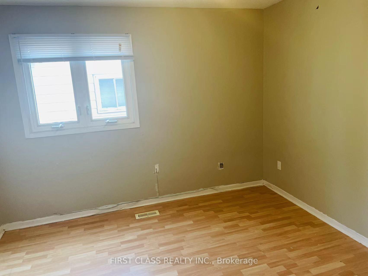
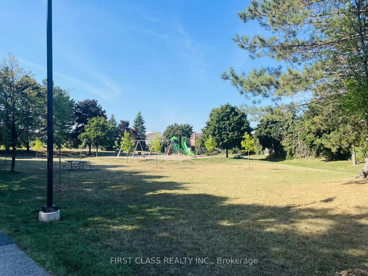
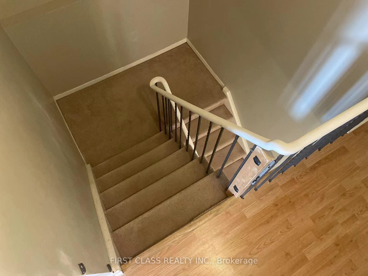
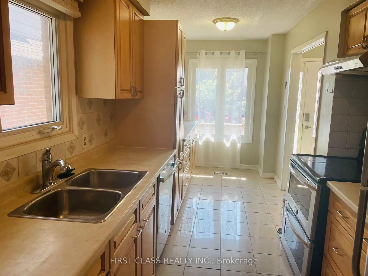
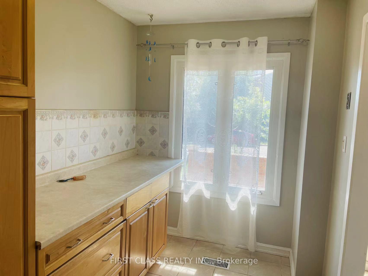
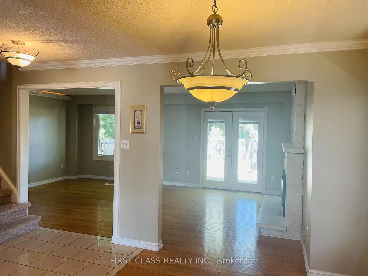
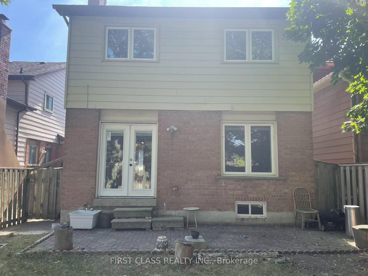
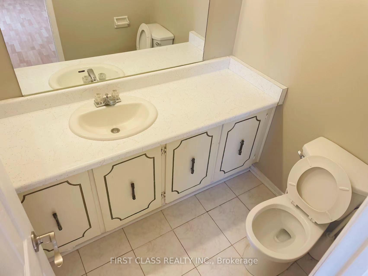
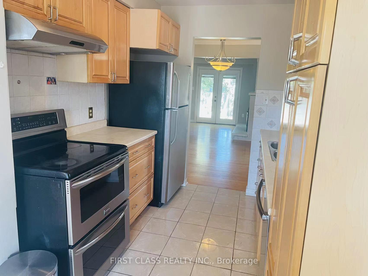
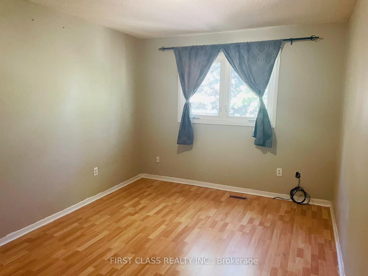
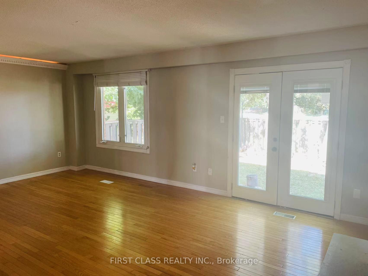
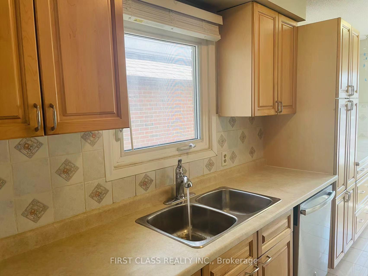
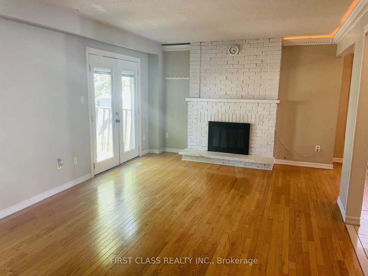
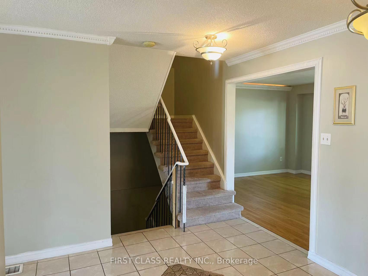
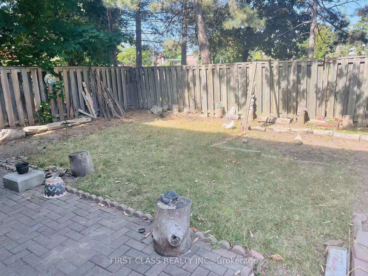
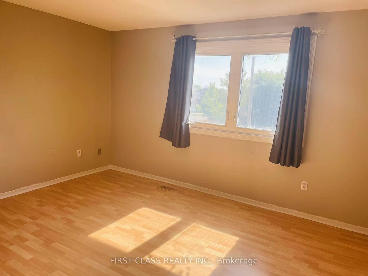
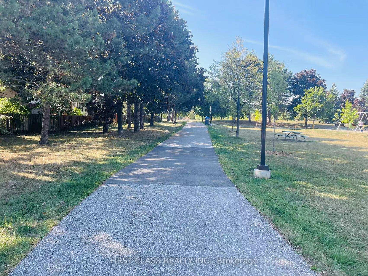
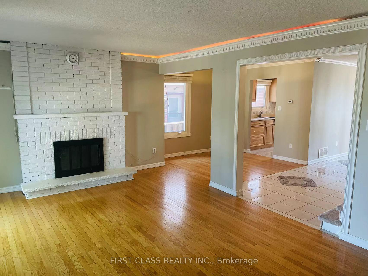
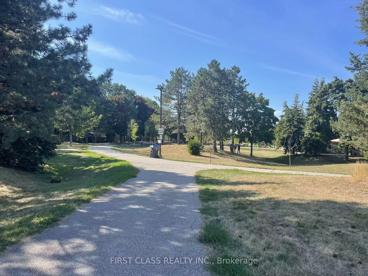
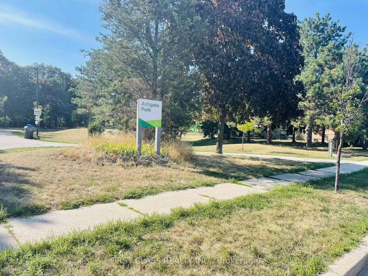
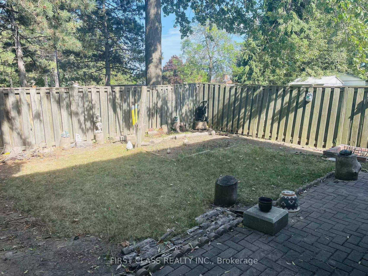
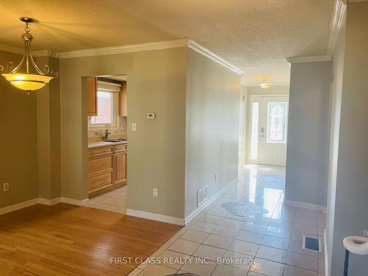
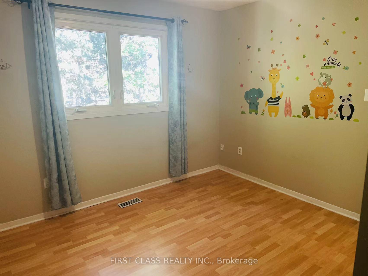
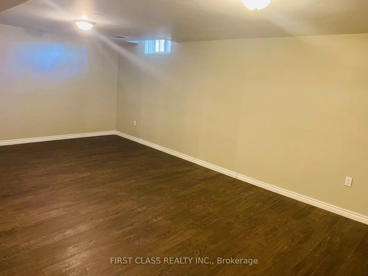
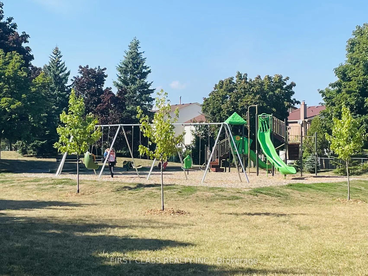
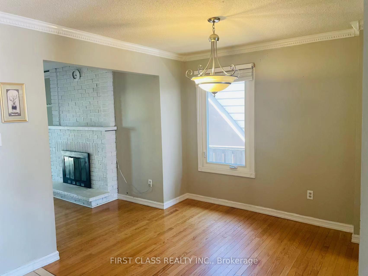
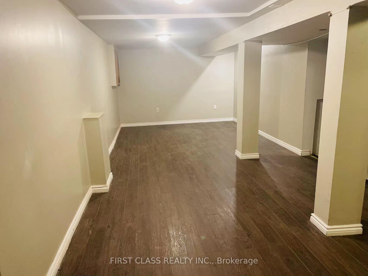
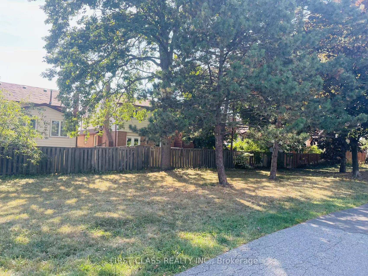


































| Well Maintained 4 Bedroom Family Home For Rent!! Great Kids Safe Location, Back On To Ashgate Park. This Lovely Home Has A Large Custom Maple Galley Kitchen W S/S Appliances, Flowing Into The Dining Room And Oversized Family Room W Double Door Walk-Out To Backyard; Nice View Backyard Can Access To Park. 4 Spacious Bedrms Upper W Two Baths. Finished Basement W Large Rec Room And Extra Spaces. Close To All Amenities, Transit, Hwy's 403 & QEW. You Must Be Love It!!! |
| Extras: All Existing Elfs, S/S Appls, Dishwasher & Dryer, All Window Blinds & Curtains. The Tenant Pay All Utilities And Hot Water Tank Rental. *No Pets & No Smoking*. Please Attached Schedule B & C With Offers. |
| Price | $3,500 |
| Address: | 818 Thistle Down Crt , Mississauga, L5C 3K6, Ontario |
| Lot Size: | 30.00 x 100.00 (Feet) |
| Acreage: | < .50 |
| Directions/Cross Streets: | Burnhamthorpe/Mavis |
| Rooms: | 8 |
| Bedrooms: | 4 |
| Bedrooms +: | |
| Kitchens: | 1 |
| Family Room: | Y |
| Basement: | Finished |
| Furnished: | N |
| Property Type: | Detached |
| Style: | 2-Storey |
| Exterior: | Brick, Vinyl Siding |
| Garage Type: | Attached |
| (Parking/)Drive: | Private |
| Drive Parking Spaces: | 2 |
| Pool: | None |
| Private Entrance: | Y |
| Laundry Access: | Ensuite |
| Approximatly Square Footage: | 1500-2000 |
| Property Features: | Clear View, Fenced Yard, Grnbelt/Conserv, Park, Public Transit, School |
| Parking Included: | Y |
| Fireplace/Stove: | Y |
| Heat Source: | Gas |
| Heat Type: | Heat Pump |
| Central Air Conditioning: | Central Air |
| Central Vac: | N |
| Sewers: | Sewers |
| Water: | Municipal |
| Utilities-Cable: | N |
| Utilities-Hydro: | N |
| Utilities-Gas: | N |
| Utilities-Telephone: | N |
| Although the information displayed is believed to be accurate, no warranties or representations are made of any kind. |
| FIRST CLASS REALTY INC. |
- Listing -1 of 0
|
|

Dir:
1-866-382-2968
Bus:
416-548-7854
Fax:
416-981-7184
| Book Showing | Email a Friend |
Jump To:
At a Glance:
| Type: | Freehold - Detached |
| Area: | Peel |
| Municipality: | Mississauga |
| Neighbourhood: | Creditview |
| Style: | 2-Storey |
| Lot Size: | 30.00 x 100.00(Feet) |
| Approximate Age: | |
| Tax: | $0 |
| Maintenance Fee: | $0 |
| Beds: | 4 |
| Baths: | 3 |
| Garage: | 0 |
| Fireplace: | Y |
| Air Conditioning: | |
| Pool: | None |
Locatin Map:

Listing added to your favorite list
Looking for resale homes?

By agreeing to Terms of Use, you will have ability to search up to 249117 listings and access to richer information than found on REALTOR.ca through my website.
- Color Examples
- Red
- Magenta
- Gold
- Black and Gold
- Dark Navy Blue And Gold
- Cyan
- Black
- Purple
- Gray
- Blue and Black
- Orange and Black
- Green
- Device Examples


