$948,800
Available - For Sale
Listing ID: W11903404
1000 Asleton Blvd , Unit 39, Milton, L9T 9L6, Ontario
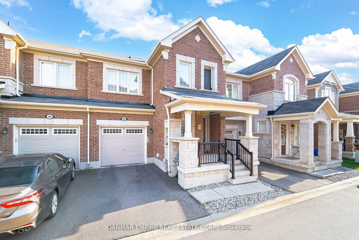
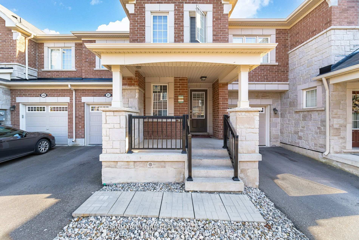
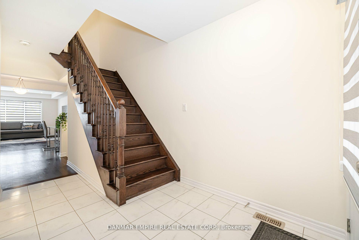
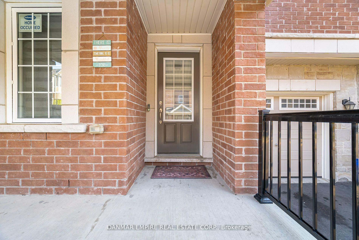
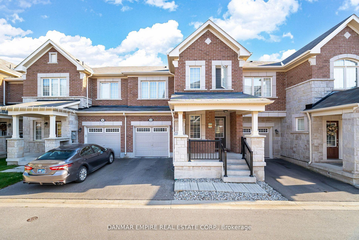
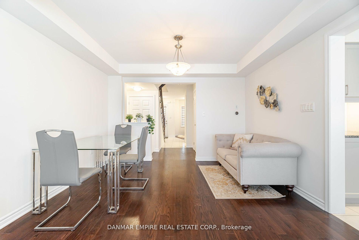
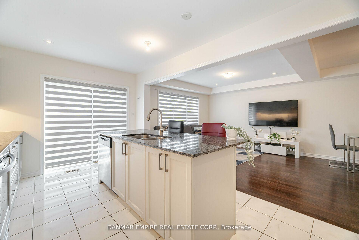
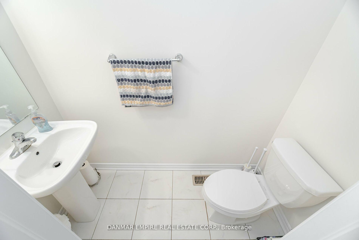
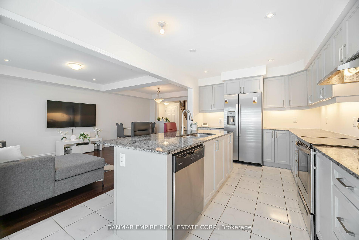
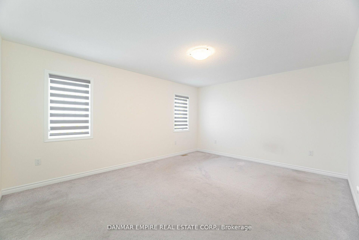
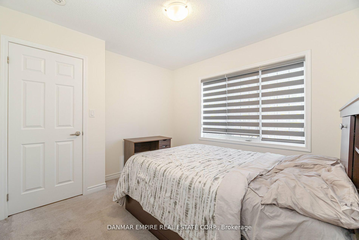
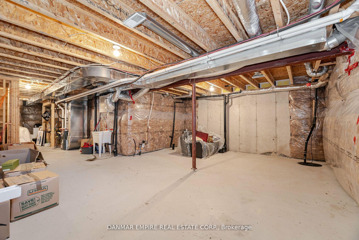
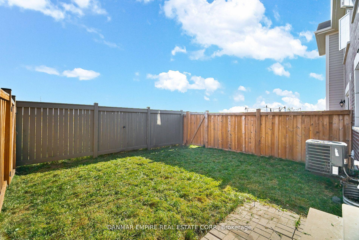
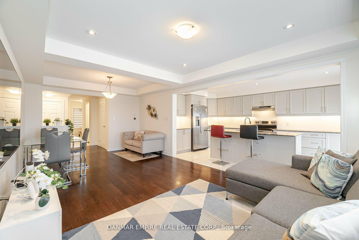
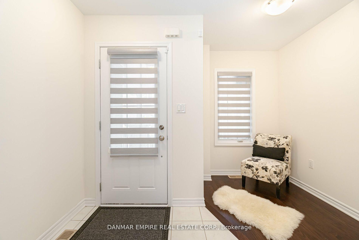
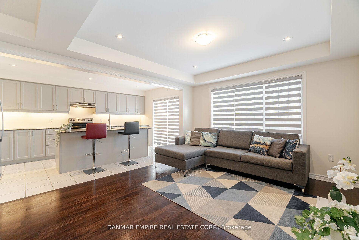
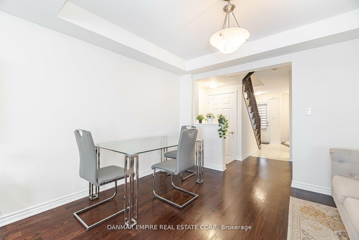
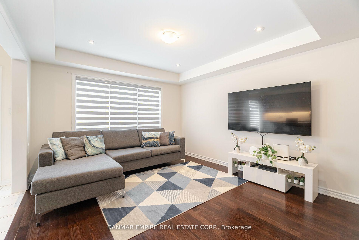
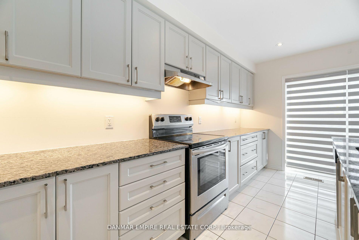
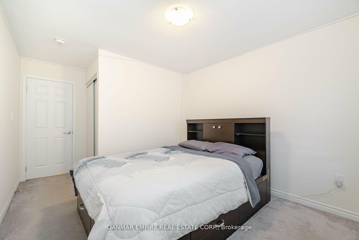
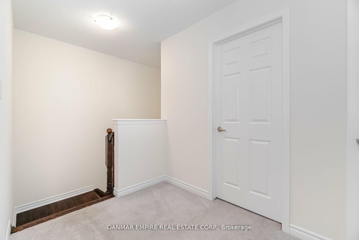
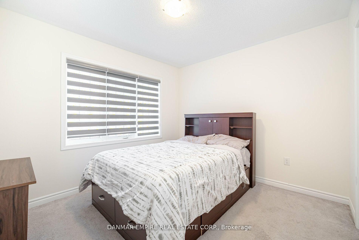
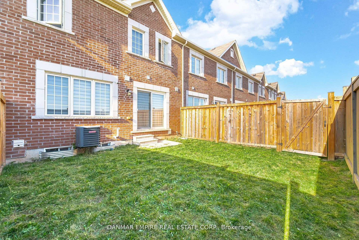
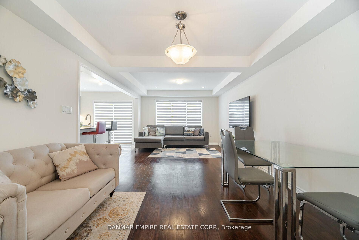
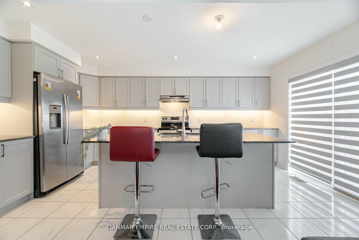
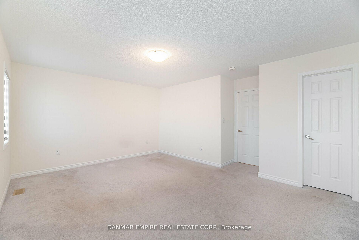
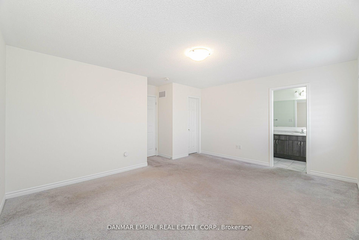
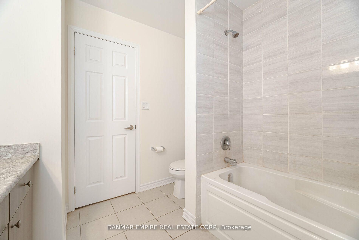
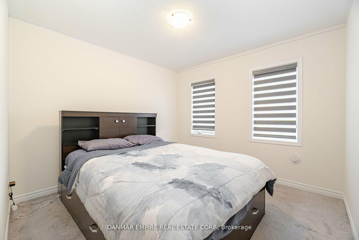
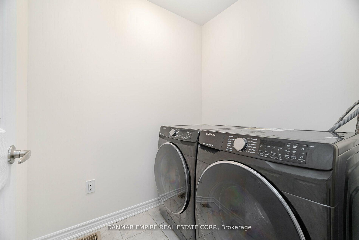
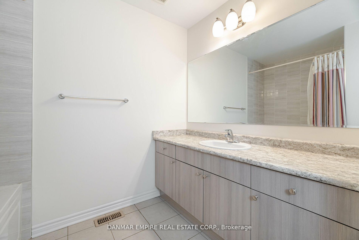
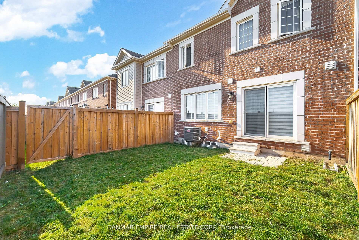
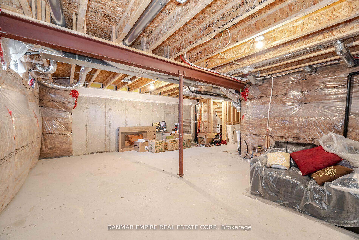
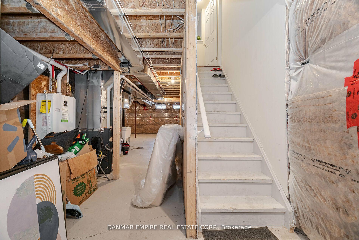
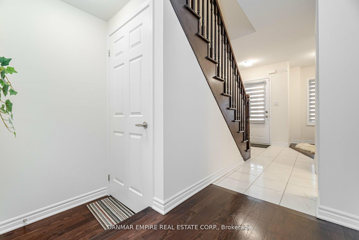
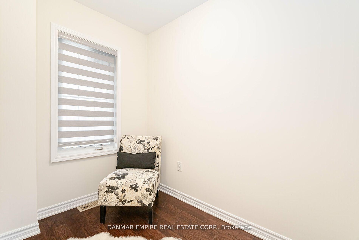
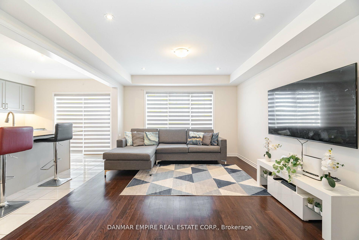
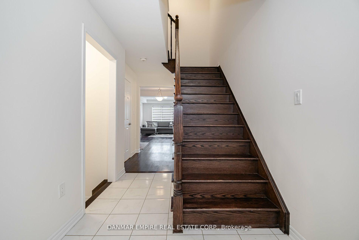
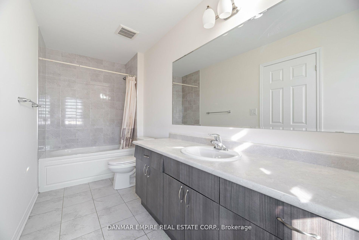
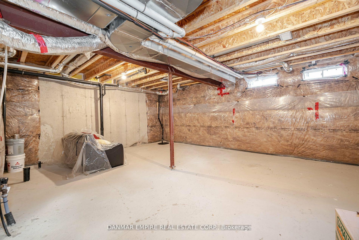








































| Client RemarksWelcome to this stunning 3-bedroom, 2-Storey freehold townhouse by Mattamy, offering under 2000 sq ft of modern living space. This freshly painted, stunning, well-maintained home is nestled in a prime Milton location. The bright, open-concept main floor is perfect for entertaining, featuring a stylish kitchen, a spacious powder room and an office/den on the main floor with a large window. Step outside to a large backyard, ideal for outdoor gatherings. The open-concept basement provides endless possibilities. Conveniently located near Hwy 401, Oakville, top-rated schools, parks, shopping centers, Milton Hospital, and the Sports Centre. Everything you need is right at your doorstep! |
| Extras: All Window Coverings. All Appliances, Washer and Dryer, All light fixtures, All Bathroom Mirrors |
| Price | $948,800 |
| Taxes: | $3686.16 |
| Address: | 1000 Asleton Blvd , Unit 39, Milton, L9T 9L6, Ontario |
| Apt/Unit: | 39 |
| Lot Size: | 21.00 x 64.05 (Feet) |
| Directions/Cross Streets: | Bronte & Louis St Laurent |
| Rooms: | 8 |
| Bedrooms: | 3 |
| Bedrooms +: | |
| Kitchens: | 1 |
| Family Room: | Y |
| Basement: | Unfinished |
| Property Type: | Att/Row/Twnhouse |
| Style: | 2-Storey |
| Exterior: | Brick, Stone |
| Garage Type: | Attached |
| (Parking/)Drive: | Private |
| Drive Parking Spaces: | 1 |
| Pool: | None |
| Fireplace/Stove: | N |
| Heat Source: | Gas |
| Heat Type: | Forced Air |
| Central Air Conditioning: | Central Air |
| Laundry Level: | Upper |
| Elevator Lift: | N |
| Sewers: | Sewers |
| Water: | Municipal |
$
%
Years
This calculator is for demonstration purposes only. Always consult a professional
financial advisor before making personal financial decisions.
| Although the information displayed is believed to be accurate, no warranties or representations are made of any kind. |
| DANMAR EMPIRE REAL ESTATE CORP. |
- Listing -1 of 0
|
|

Dir:
1-866-382-2968
Bus:
416-548-7854
Fax:
416-981-7184
| Virtual Tour | Book Showing | Email a Friend |
Jump To:
At a Glance:
| Type: | Freehold - Att/Row/Twnhouse |
| Area: | Halton |
| Municipality: | Milton |
| Neighbourhood: | Willmott |
| Style: | 2-Storey |
| Lot Size: | 21.00 x 64.05(Feet) |
| Approximate Age: | |
| Tax: | $3,686.16 |
| Maintenance Fee: | $0 |
| Beds: | 3 |
| Baths: | 3 |
| Garage: | 0 |
| Fireplace: | N |
| Air Conditioning: | |
| Pool: | None |
Locatin Map:
Payment Calculator:

Listing added to your favorite list
Looking for resale homes?

By agreeing to Terms of Use, you will have ability to search up to 248351 listings and access to richer information than found on REALTOR.ca through my website.
- Color Examples
- Red
- Magenta
- Gold
- Black and Gold
- Dark Navy Blue And Gold
- Cyan
- Black
- Purple
- Gray
- Blue and Black
- Orange and Black
- Green
- Device Examples


