$999,900
Available - For Sale
Listing ID: W11903335
61 Cameron Ave , Toronto, M6M 1R1, Ontario
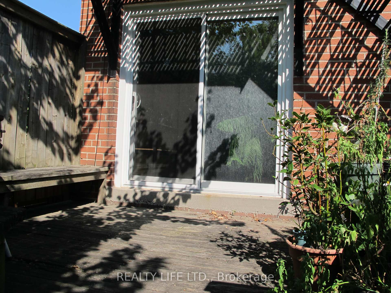
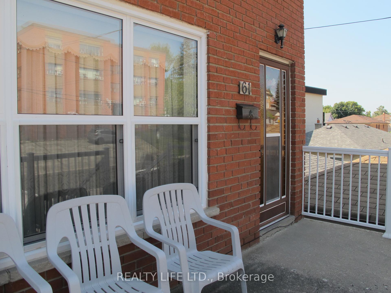
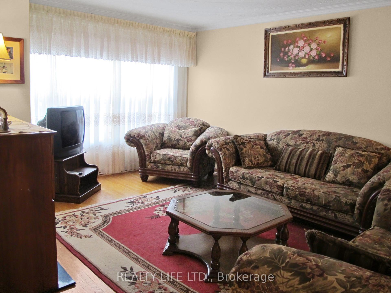
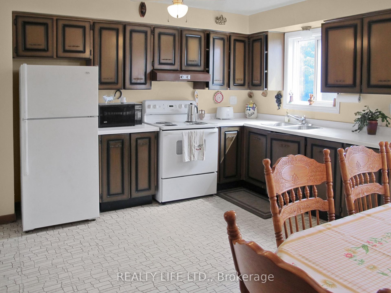
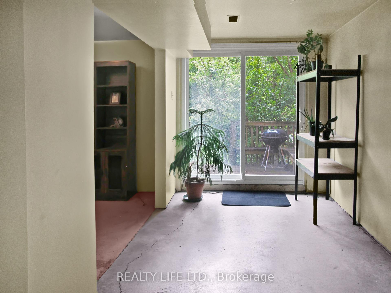
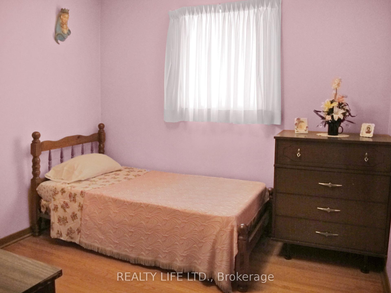
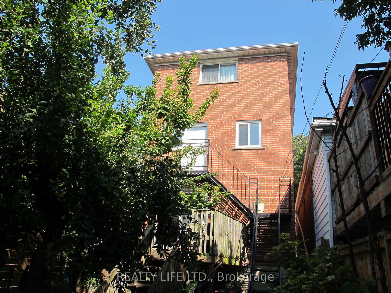
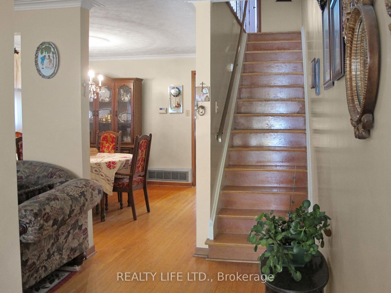
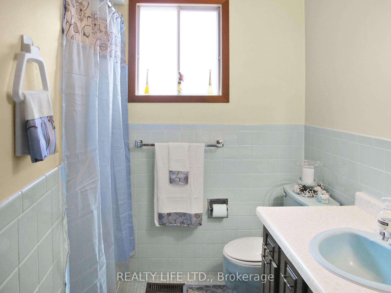
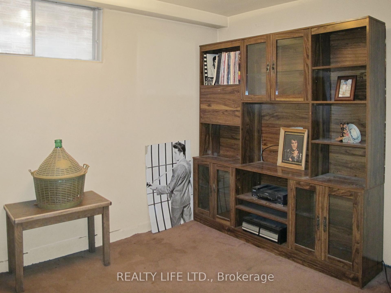
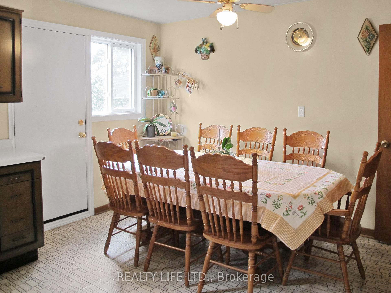
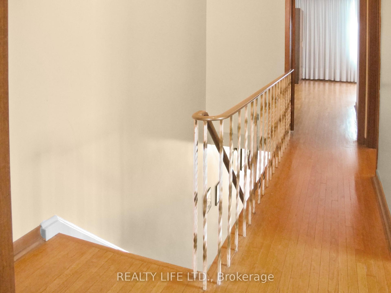
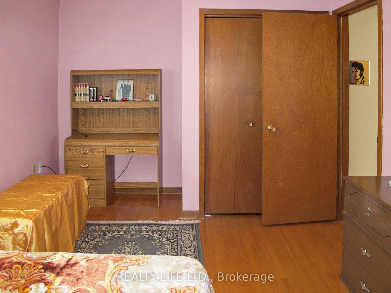
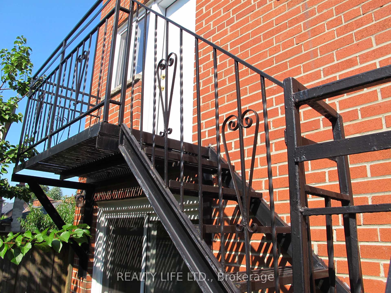
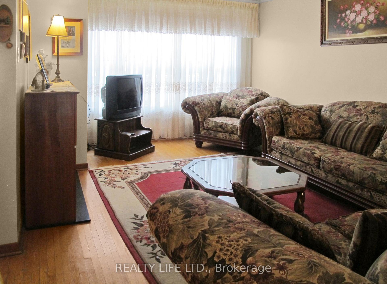
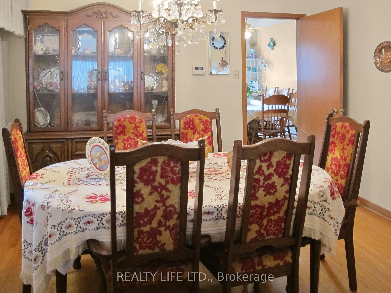
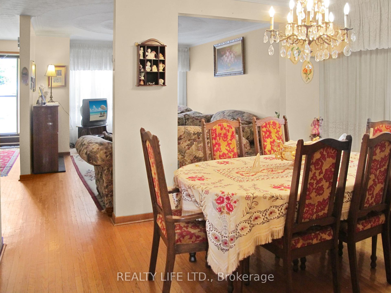
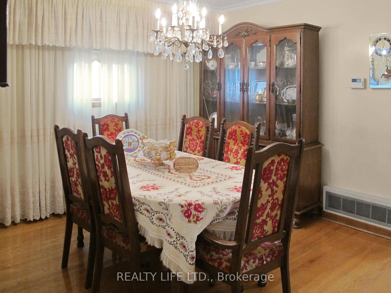
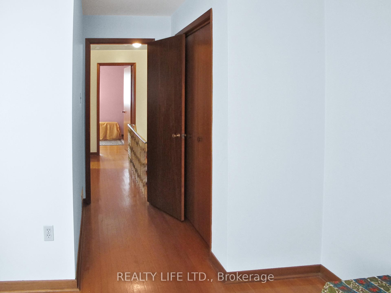
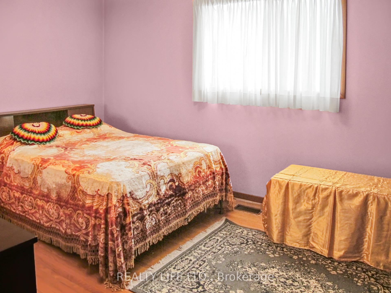
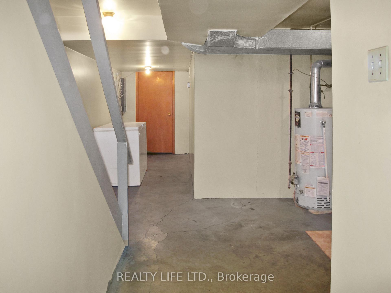
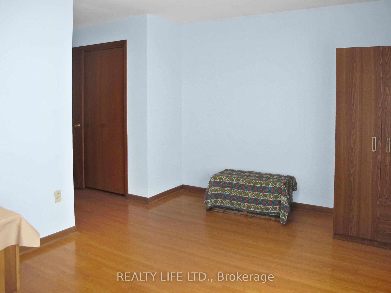
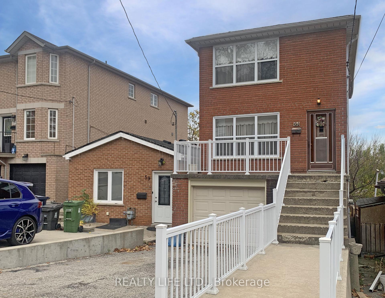
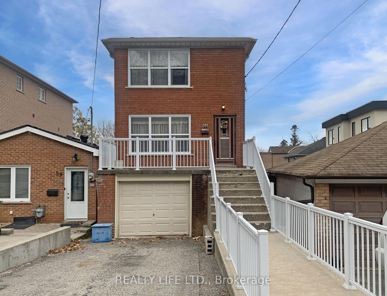
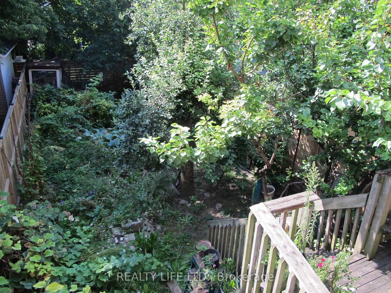

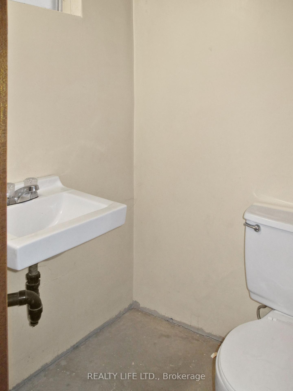
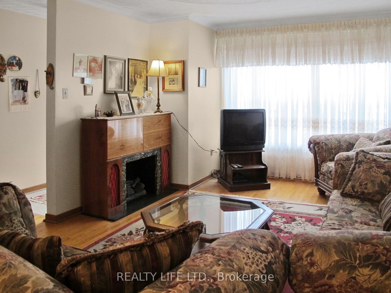
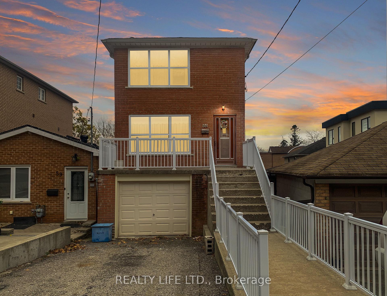
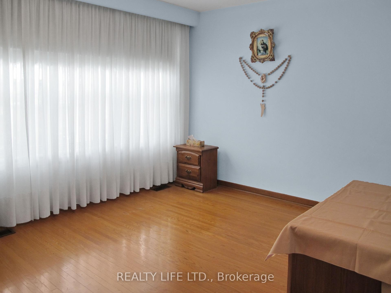
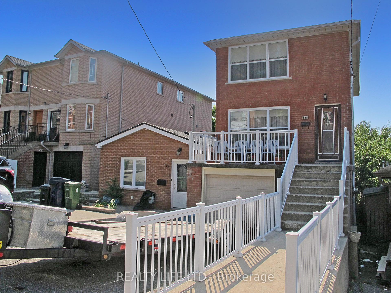































| Bright & Spacious 2 Storey Detached Home With Walk-Out Basement! Private Drive With Garage. Home Is Owned By The Original Family - Home Built in Approx 1973! Great Opportunity. Excellent Floor Plan With Generous Room Sizes. Spacious Living Room & Dining Room With Hardwood Floors. Large Family Size Eat-In Kitchen With Walk-Out To Spacious Backyard. Desirable Neighborhood. |
| Extras: Large Walk-Out Basement With Bathroom. Cold Cellar. Large Front Veranda With Modern Railings. Backyard Deck. Most of The Original Windows Have Been Replaced. Convenient Location - Close To Schools, Parks, Transit, & Shopping. |
| Price | $999,900 |
| Taxes: | $3884.02 |
| Address: | 61 Cameron Ave , Toronto, M6M 1R1, Ontario |
| Lot Size: | 20.00 x 119.75 (Feet) |
| Directions/Cross Streets: | Keele & Eglinton West |
| Rooms: | 6 |
| Rooms +: | 3 |
| Bedrooms: | 3 |
| Bedrooms +: | |
| Kitchens: | 1 |
| Family Room: | N |
| Basement: | Part Fin, W/O |
| Property Type: | Detached |
| Style: | 2-Storey |
| Exterior: | Brick |
| Garage Type: | Built-In |
| (Parking/)Drive: | Private |
| Drive Parking Spaces: | 1 |
| Pool: | None |
| Property Features: | Library, Park, Place Of Worship, Public Transit |
| Fireplace/Stove: | N |
| Heat Source: | Gas |
| Heat Type: | Forced Air |
| Central Air Conditioning: | Central Air |
| Laundry Level: | Lower |
| Sewers: | Sewers |
| Water: | Municipal |
$
%
Years
This calculator is for demonstration purposes only. Always consult a professional
financial advisor before making personal financial decisions.
| Although the information displayed is believed to be accurate, no warranties or representations are made of any kind. |
| REALTY LIFE LTD. |
- Listing -1 of 0
|
|

Dir:
1-866-382-2968
Bus:
416-548-7854
Fax:
416-981-7184
| Virtual Tour | Book Showing | Email a Friend |
Jump To:
At a Glance:
| Type: | Freehold - Detached |
| Area: | Toronto |
| Municipality: | Toronto |
| Neighbourhood: | Keelesdale-Eglinton West |
| Style: | 2-Storey |
| Lot Size: | 20.00 x 119.75(Feet) |
| Approximate Age: | |
| Tax: | $3,884.02 |
| Maintenance Fee: | $0 |
| Beds: | 3 |
| Baths: | 2 |
| Garage: | 0 |
| Fireplace: | N |
| Air Conditioning: | |
| Pool: | None |
Locatin Map:
Payment Calculator:

Listing added to your favorite list
Looking for resale homes?

By agreeing to Terms of Use, you will have ability to search up to 248351 listings and access to richer information than found on REALTOR.ca through my website.
- Color Examples
- Red
- Magenta
- Gold
- Black and Gold
- Dark Navy Blue And Gold
- Cyan
- Black
- Purple
- Gray
- Blue and Black
- Orange and Black
- Green
- Device Examples


