$1,029,900
Available - For Sale
Listing ID: S9392487
76 Marshall St , Barrie, L4N 3S8, Ontario
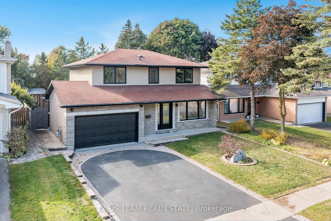
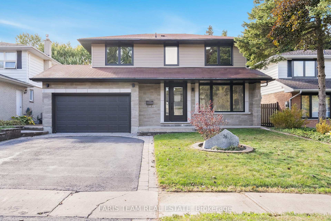
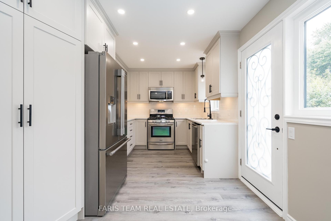
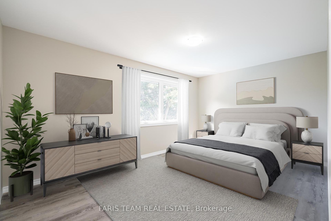
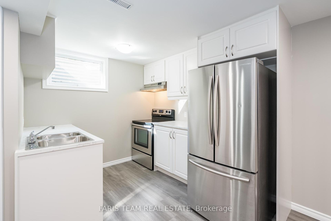
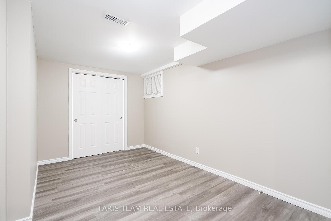
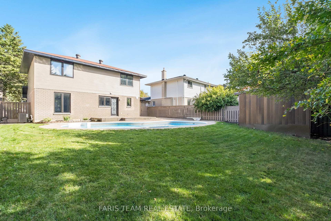
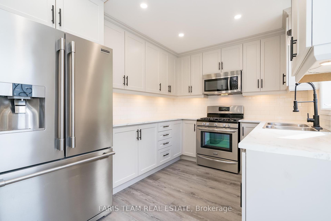
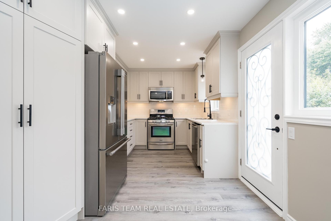
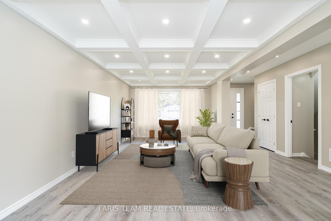
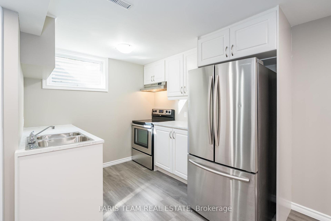
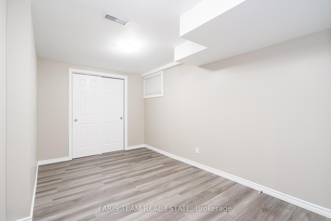
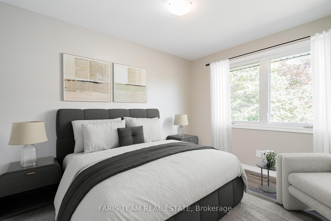
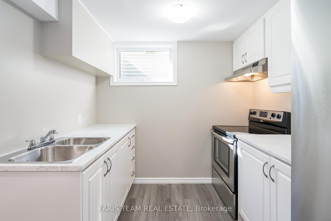
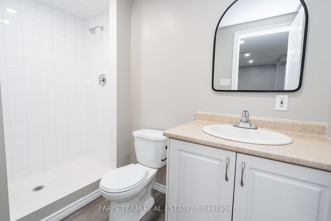
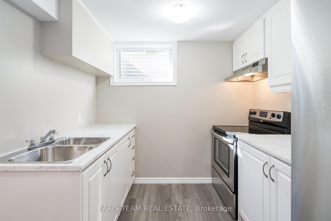
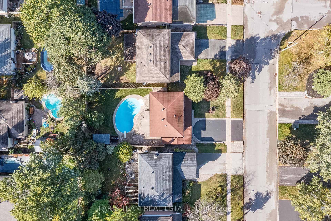
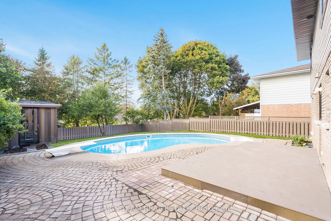
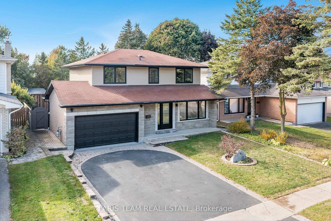
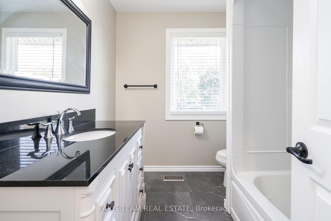
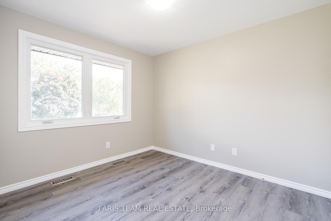
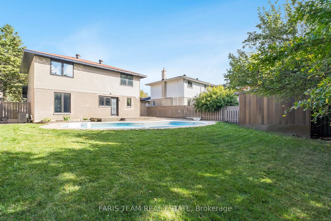
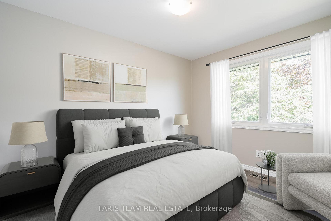
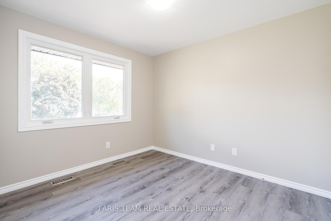
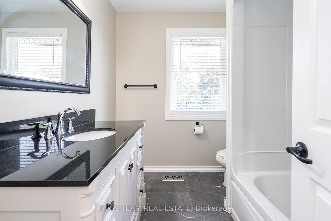
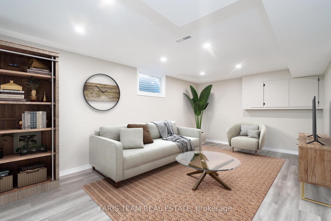
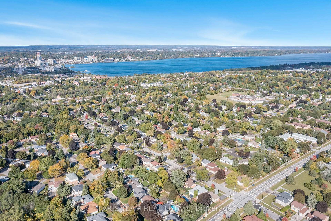
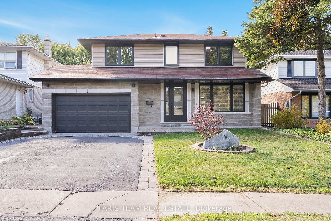
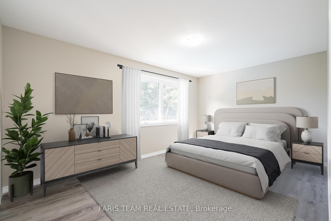
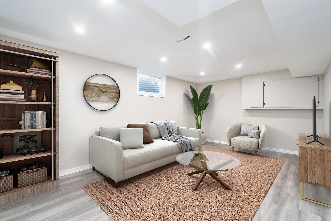
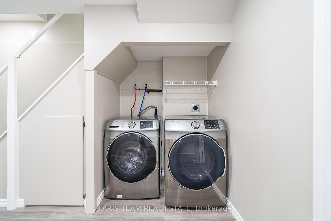
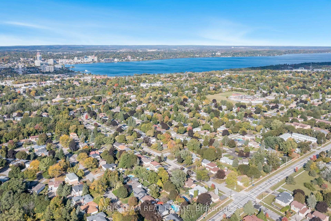
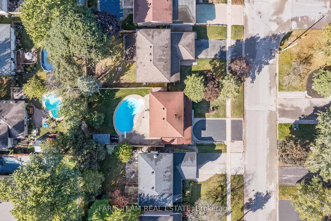
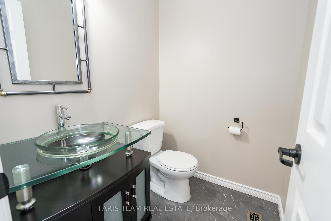
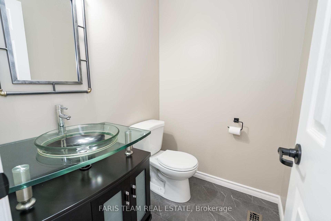
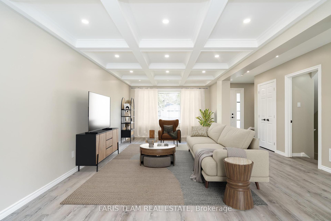
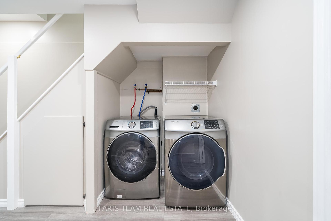
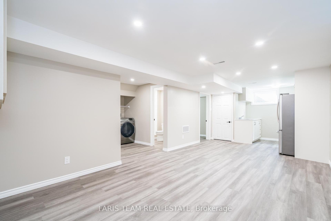
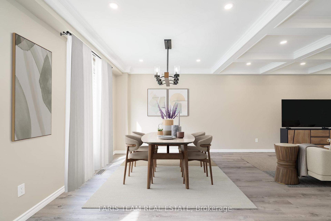
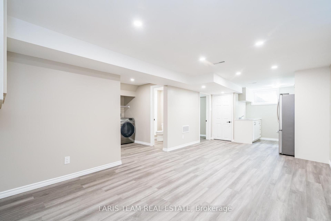
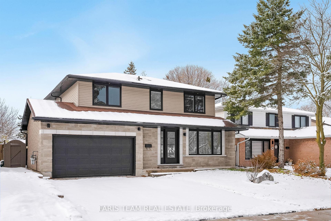
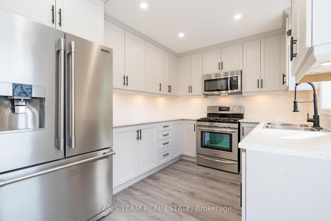
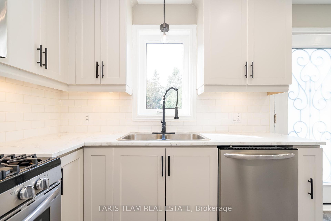
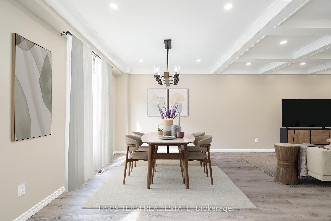
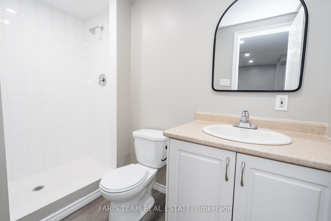
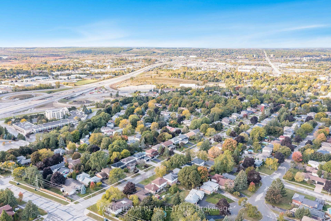
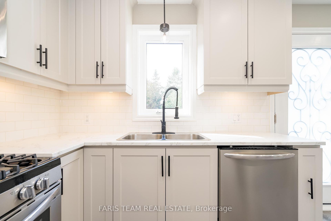
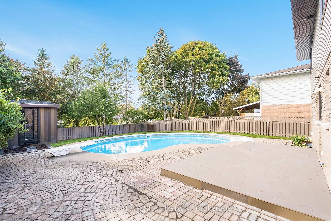
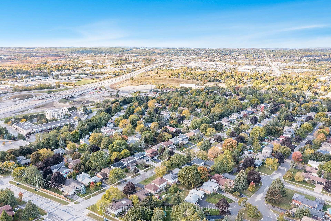

















































| Top 5 Reasons You Will Love This Home: 1) Stunning fully renovated five bedroom home that's ready for you to move in, featuring all-new modern updates throughout, including fresh flooring, trim, a freshly painted interior, an upgraded kitchen, luxurious bathrooms, and brand new windows and doors, all nestled in a well-loved, established neighbourhood 2) Spacious backyard, complete with a sparkling inground pool, perfect for entertaining and enjoying outdoor activities 3) Added bonus of a one bedroom in-law suite, accessible through its own private entrance through the garage, adds a world of possibilities, from hosting guests to generating rental income 4) Walk into the main level and be greeted by a sun-drenched design beautifully enhanced by an open-concept layout, designed for seamless family living, whether you're entertaining or enjoying quiet evenings at home 5) With standout curb appeal, this home boasts sleek new vinyl siding paired with striking modern stonework, while the extensive recent renovations offer peace of mind for years to come. 2,255 fin.sq.ft. Age 55. Visit our website for more detailed information. *Please note some images have been virtually staged to show the potential of the home. |
| Extras: Additional Inclusions: Pool Safety Cover. |
| Price | $1,029,900 |
| Taxes: | $4709.89 |
| Address: | 76 Marshall St , Barrie, L4N 3S8, Ontario |
| Lot Size: | 50.00 x 120.00 (Feet) |
| Acreage: | < .50 |
| Directions/Cross Streets: | Little Ave/Marshall St |
| Rooms: | 7 |
| Rooms +: | 3 |
| Bedrooms: | 4 |
| Bedrooms +: | 1 |
| Kitchens: | 1 |
| Kitchens +: | 1 |
| Family Room: | N |
| Basement: | Finished, Full |
| Approximatly Age: | 51-99 |
| Property Type: | Detached |
| Style: | 2-Storey |
| Exterior: | Brick, Stone |
| Garage Type: | Attached |
| (Parking/)Drive: | Pvt Double |
| Drive Parking Spaces: | 3 |
| Pool: | Inground |
| Other Structures: | Garden Shed |
| Approximatly Age: | 51-99 |
| Approximatly Square Footage: | 1500-2000 |
| Property Features: | Fenced Yard, Rec Centre, School |
| Fireplace/Stove: | N |
| Heat Source: | Gas |
| Heat Type: | Forced Air |
| Central Air Conditioning: | Central Air |
| Sewers: | Sewers |
| Water: | Municipal |
$
%
Years
This calculator is for demonstration purposes only. Always consult a professional
financial advisor before making personal financial decisions.
| Although the information displayed is believed to be accurate, no warranties or representations are made of any kind. |
| FARIS TEAM REAL ESTATE |
- Listing -1 of 0
|
|

Dir:
1-866-382-2968
Bus:
416-548-7854
Fax:
416-981-7184
| Virtual Tour | Book Showing | Email a Friend |
Jump To:
At a Glance:
| Type: | Freehold - Detached |
| Area: | Simcoe |
| Municipality: | Barrie |
| Neighbourhood: | Allandale Heights |
| Style: | 2-Storey |
| Lot Size: | 50.00 x 120.00(Feet) |
| Approximate Age: | 51-99 |
| Tax: | $4,709.89 |
| Maintenance Fee: | $0 |
| Beds: | 4+1 |
| Baths: | 3 |
| Garage: | 0 |
| Fireplace: | N |
| Air Conditioning: | |
| Pool: | Inground |
Locatin Map:
Payment Calculator:

Listing added to your favorite list
Looking for resale homes?

By agreeing to Terms of Use, you will have ability to search up to 249117 listings and access to richer information than found on REALTOR.ca through my website.
- Color Examples
- Red
- Magenta
- Gold
- Black and Gold
- Dark Navy Blue And Gold
- Cyan
- Black
- Purple
- Gray
- Blue and Black
- Orange and Black
- Green
- Device Examples


