$2,850
Available - For Rent
Listing ID: S11904682
44 Leslie Anne Dr , Wasaga Beach, L9Z 2N5, Ontario
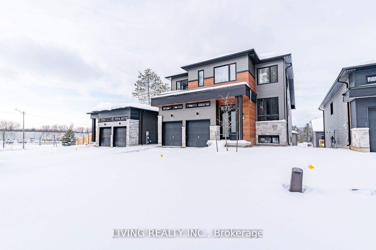
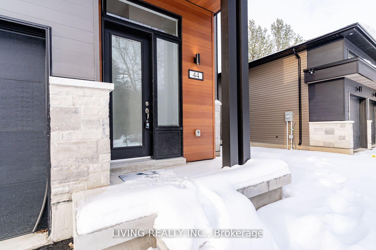
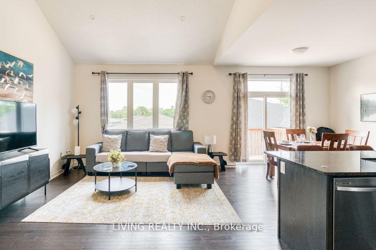
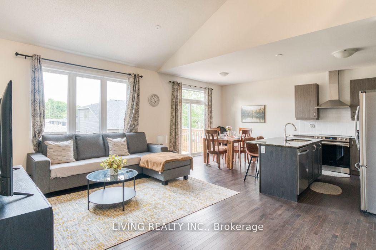
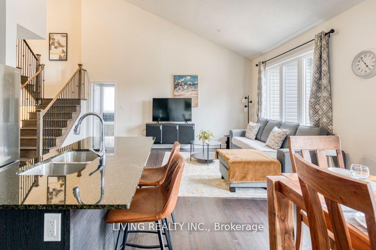
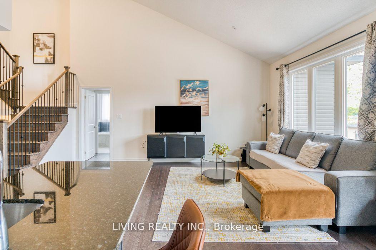
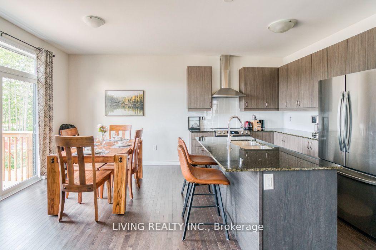
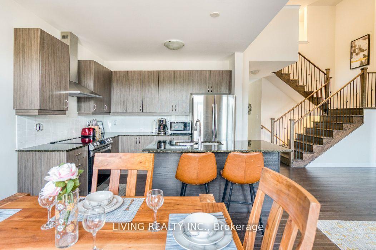
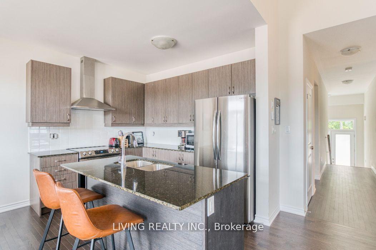


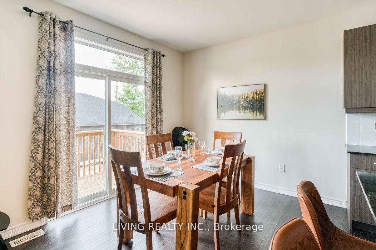
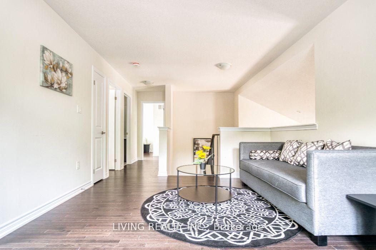
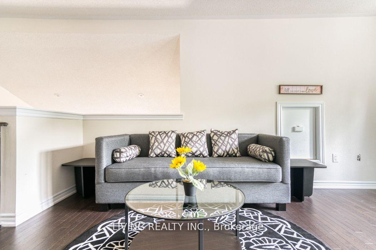
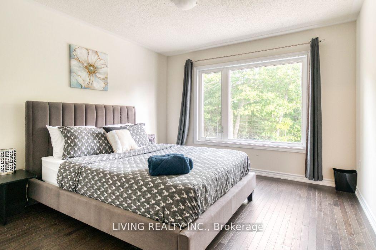
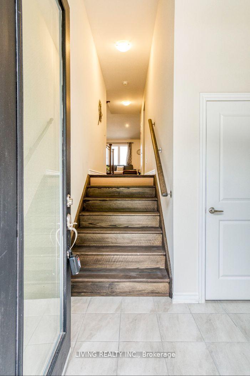
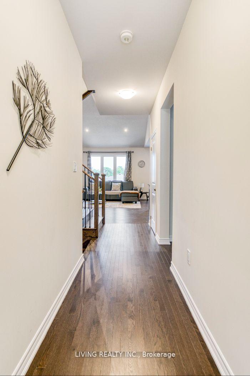
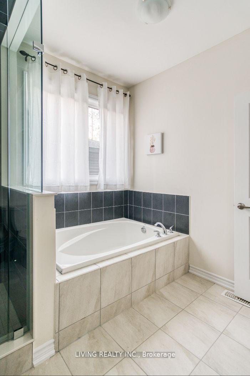
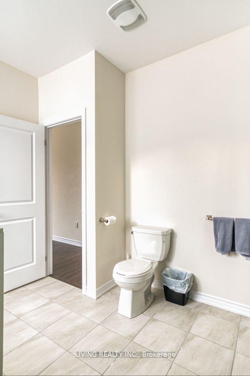
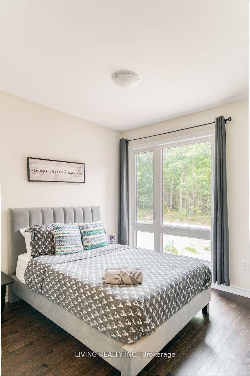
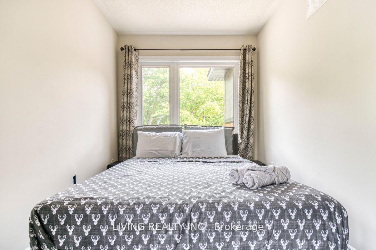
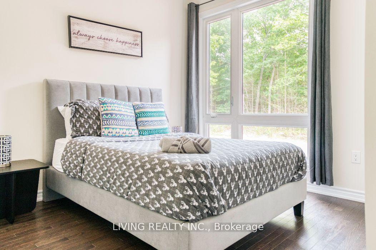
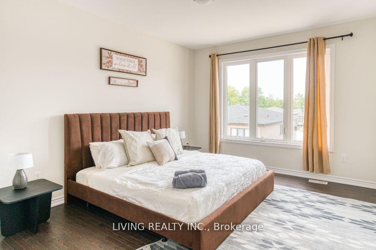
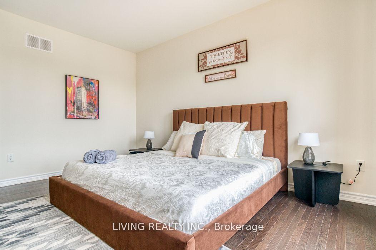
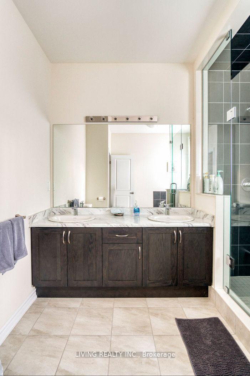
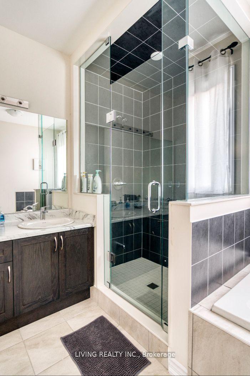
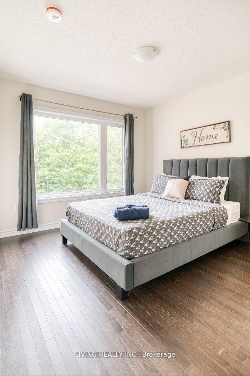
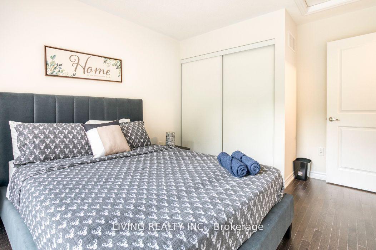
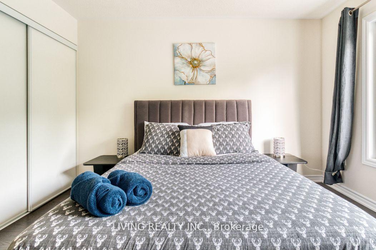
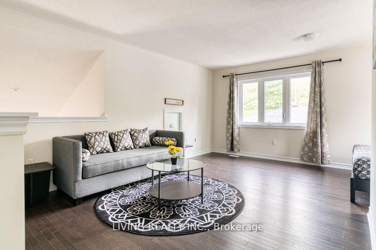
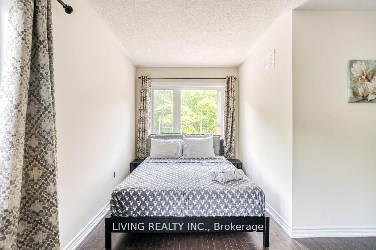
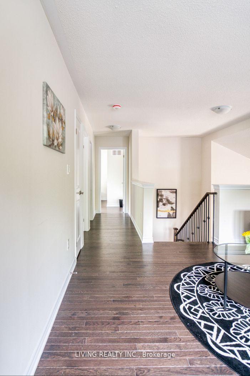
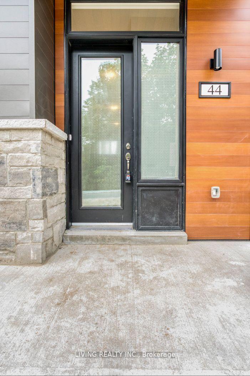
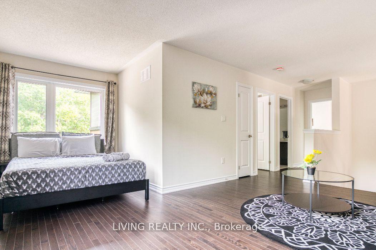
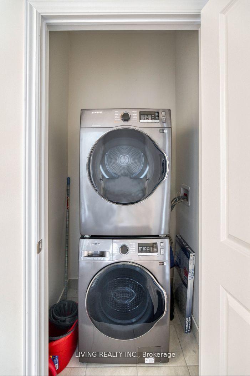
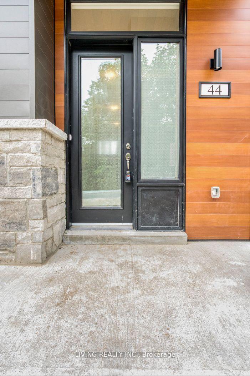
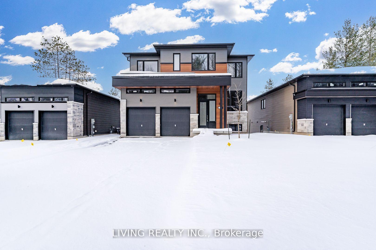
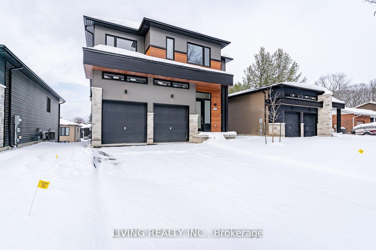
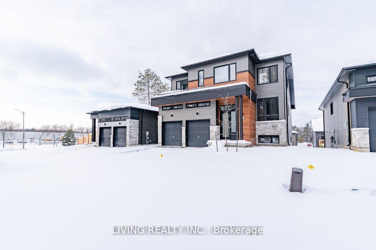
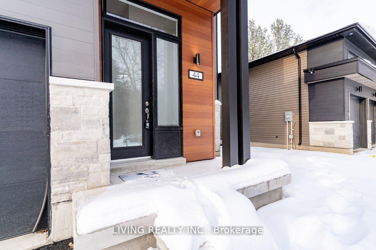








































| Beautiful Sun-filled 4 Bedroom Bungaloft! More than $60K spent on upgrade! Including Hardwood flooring throughout the house, Granite Countertop, Spacious 9 feet ceiling Walkout Basement, 11 feet ceiling Double Car Garage. Main floor has 2 bedroom, 2 bathroom. Family room with computer Loft is on 2nd floor. Electrical Upgrade to 200AMP. Front Entry is facing to wood trail! Walking distance to Walmart, Boston Pizza, TD Bank, Walk to Beach! |
| Extras: Brand New Dishwasher, Refrigerator, Stove, Washer And Dryer, Hot Water Heater Rental! |
| Price | $2,850 |
| Address: | 44 Leslie Anne Dr , Wasaga Beach, L9Z 2N5, Ontario |
| Directions/Cross Streets: | Ansley Rd and Leslie Anne Dr |
| Rooms: | 9 |
| Bedrooms: | 4 |
| Bedrooms +: | 1 |
| Kitchens: | 1 |
| Family Room: | N |
| Basement: | Full |
| Furnished: | N |
| Property Type: | Detached |
| Style: | 2-Storey |
| Exterior: | Stucco/Plaster, Vinyl Siding |
| Garage Type: | Detached |
| (Parking/)Drive: | Private |
| Drive Parking Spaces: | 4 |
| Pool: | None |
| Private Entrance: | N |
| Laundry Access: | Ensuite |
| Parking Included: | Y |
| Fireplace/Stove: | N |
| Heat Source: | Gas |
| Heat Type: | Fan Coil |
| Central Air Conditioning: | Central Air |
| Sewers: | Sewers |
| Water: | Municipal |
| Although the information displayed is believed to be accurate, no warranties or representations are made of any kind. |
| LIVING REALTY INC. |
- Listing -1 of 0
|
|

Dir:
1-866-382-2968
Bus:
416-548-7854
Fax:
416-981-7184
| Book Showing | Email a Friend |
Jump To:
At a Glance:
| Type: | Freehold - Detached |
| Area: | Simcoe |
| Municipality: | Wasaga Beach |
| Neighbourhood: | Wasaga Beach |
| Style: | 2-Storey |
| Lot Size: | x () |
| Approximate Age: | |
| Tax: | $0 |
| Maintenance Fee: | $0 |
| Beds: | 4+1 |
| Baths: | 3 |
| Garage: | 0 |
| Fireplace: | N |
| Air Conditioning: | |
| Pool: | None |
Locatin Map:

Listing added to your favorite list
Looking for resale homes?

By agreeing to Terms of Use, you will have ability to search up to 249117 listings and access to richer information than found on REALTOR.ca through my website.
- Color Examples
- Red
- Magenta
- Gold
- Black and Gold
- Dark Navy Blue And Gold
- Cyan
- Black
- Purple
- Gray
- Blue and Black
- Orange and Black
- Green
- Device Examples


