$1,599,000
Available - For Sale
Listing ID: N9377423
219 Second St , Whitchurch-Stouffville, L4A 1B9, Ontario
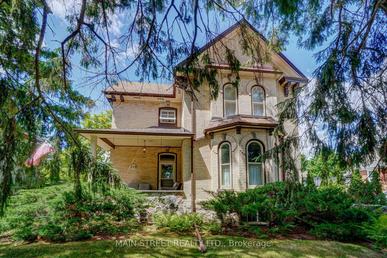
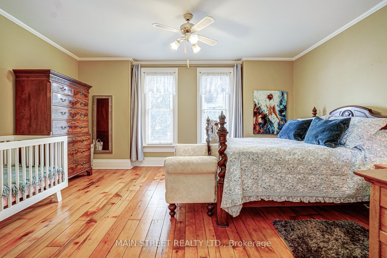
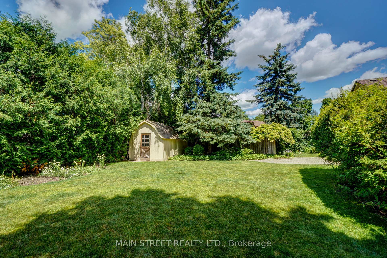
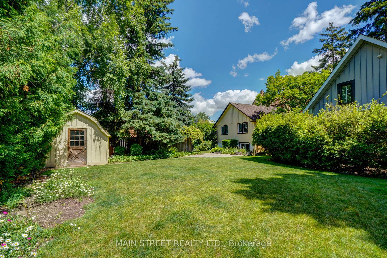
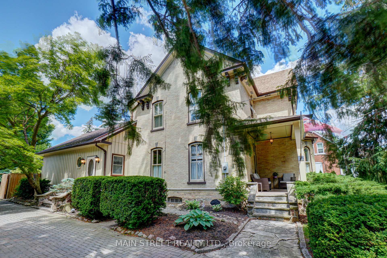
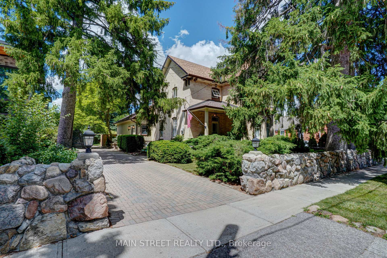
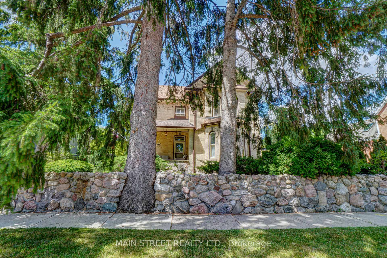
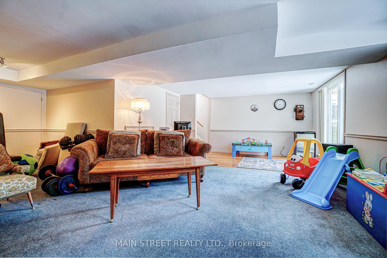
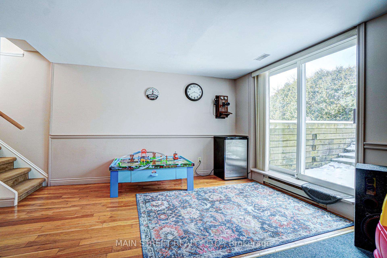
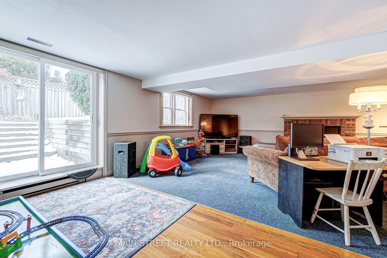
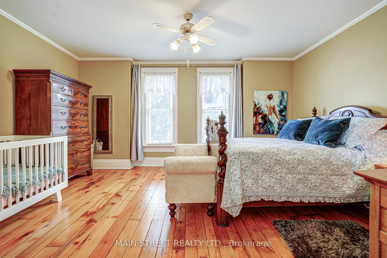
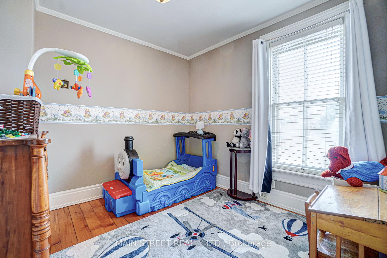
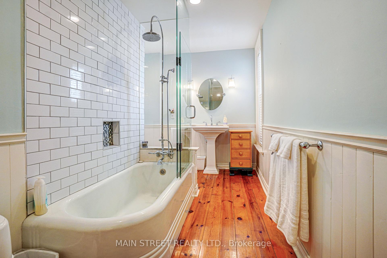
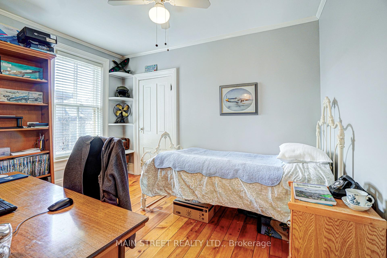
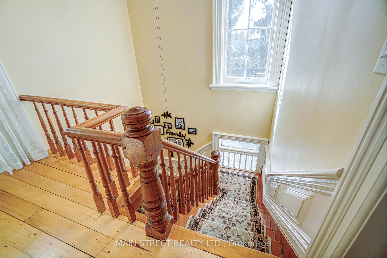
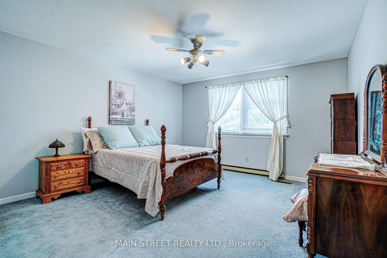
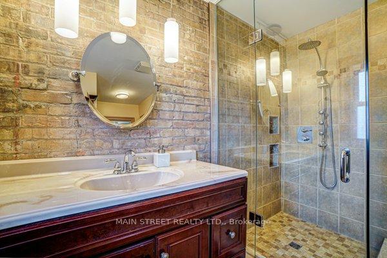
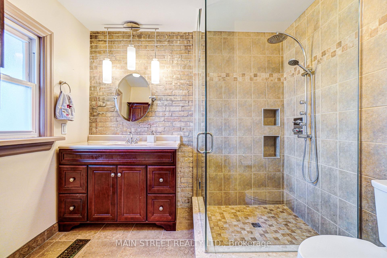
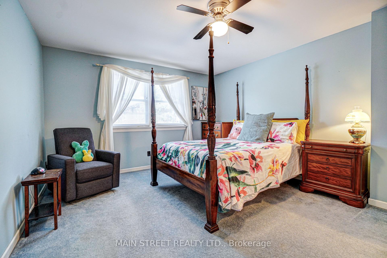
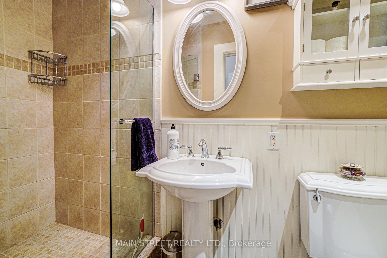
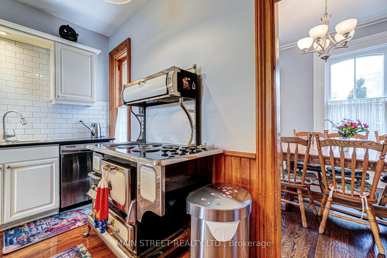
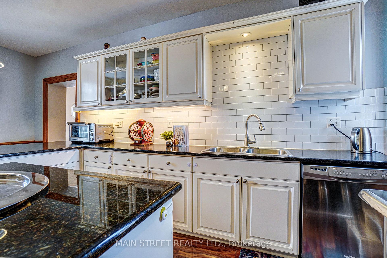
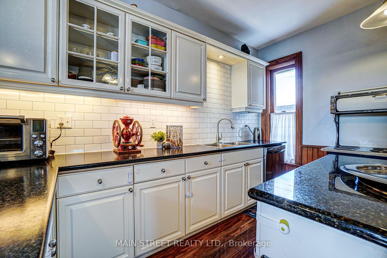
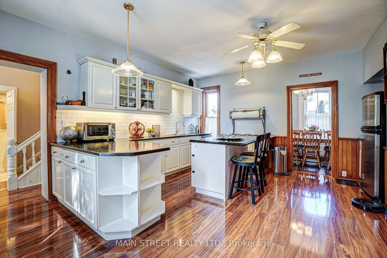
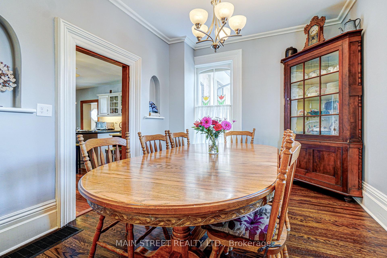
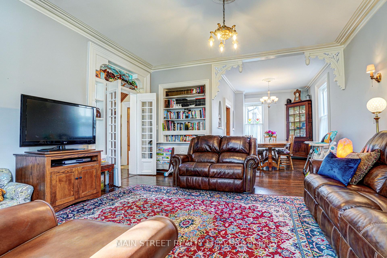
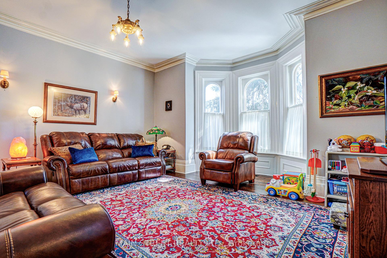
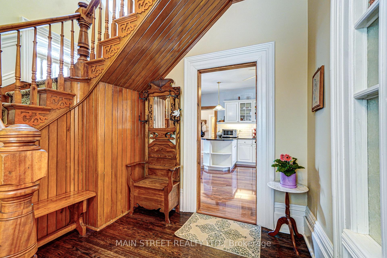
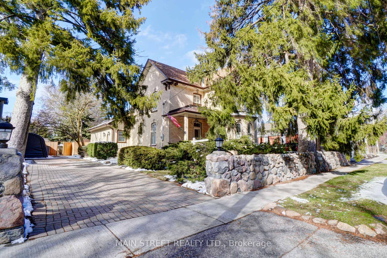
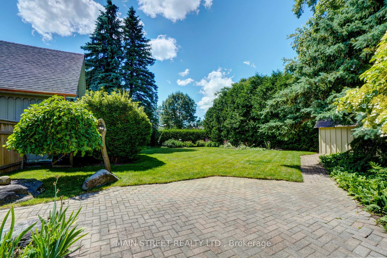
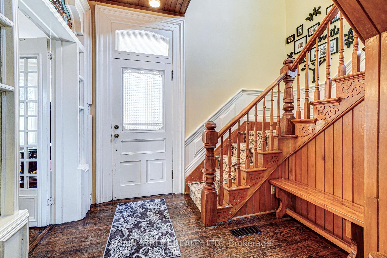
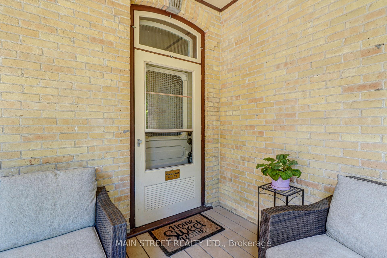
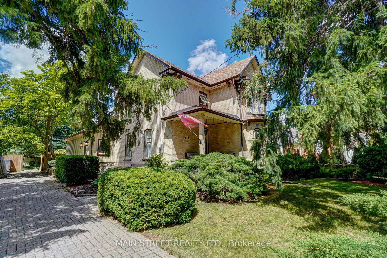

































| Don't miss out on this Gorgeous Historic Century Home (Circa 1873) in a Private Setting in the Heart of Downtown Stouffville. Fantastic Commuter Location within Walking Distance to the Train Station, Downtown Shoppes & Restaurants. Stone Wall Surrounds the Front Yard w/ A Magnolia Tree & Norway Pines Gracing the Home & Long Double Interlock Driveway. House is set up perfectly for an In Law Suite. Above Grade Windows, Woodburning Fireplace in the Lower Recreation Rm. w/ a Walk up to the Huge Fenced Backyard. |
| Extras: Township Approved Drawings included for a 2 Car Garage Addition |
| Price | $1,599,000 |
| Taxes: | $6303.98 |
| Address: | 219 Second St , Whitchurch-Stouffville, L4A 1B9, Ontario |
| Lot Size: | 65.99 x 147.00 (Feet) |
| Acreage: | < .50 |
| Directions/Cross Streets: | Main Street & 9th Line |
| Rooms: | 9 |
| Bedrooms: | 5 |
| Bedrooms +: | |
| Kitchens: | 1 |
| Family Room: | Y |
| Basement: | Finished, Walk-Up |
| Approximatly Age: | 100+ |
| Property Type: | Detached |
| Style: | 2-Storey |
| Exterior: | Board/Batten, Brick |
| Garage Type: | None |
| (Parking/)Drive: | Private |
| Drive Parking Spaces: | 4 |
| Pool: | None |
| Other Structures: | Garden Shed |
| Approximatly Age: | 100+ |
| Approximatly Square Footage: | 2500-3000 |
| Property Features: | Hospital, Public Transit, Rec Centre, School |
| Fireplace/Stove: | Y |
| Heat Source: | Gas |
| Heat Type: | Forced Air |
| Central Air Conditioning: | Central Air |
| Laundry Level: | Lower |
| Elevator Lift: | N |
| Sewers: | Sewers |
| Water: | Municipal |
| Utilities-Cable: | Y |
| Utilities-Hydro: | Y |
| Utilities-Gas: | Y |
| Utilities-Telephone: | Y |
$
%
Years
This calculator is for demonstration purposes only. Always consult a professional
financial advisor before making personal financial decisions.
| Although the information displayed is believed to be accurate, no warranties or representations are made of any kind. |
| MAIN STREET REALTY LTD. |
- Listing -1 of 0
|
|

Dir:
1-866-382-2968
Bus:
416-548-7854
Fax:
416-981-7184
| Virtual Tour | Book Showing | Email a Friend |
Jump To:
At a Glance:
| Type: | Freehold - Detached |
| Area: | York |
| Municipality: | Whitchurch-Stouffville |
| Neighbourhood: | Stouffville |
| Style: | 2-Storey |
| Lot Size: | 65.99 x 147.00(Feet) |
| Approximate Age: | 100+ |
| Tax: | $6,303.98 |
| Maintenance Fee: | $0 |
| Beds: | 5 |
| Baths: | 3 |
| Garage: | 0 |
| Fireplace: | Y |
| Air Conditioning: | |
| Pool: | None |
Locatin Map:
Payment Calculator:

Listing added to your favorite list
Looking for resale homes?

By agreeing to Terms of Use, you will have ability to search up to 248351 listings and access to richer information than found on REALTOR.ca through my website.
- Color Examples
- Red
- Magenta
- Gold
- Black and Gold
- Dark Navy Blue And Gold
- Cyan
- Black
- Purple
- Gray
- Blue and Black
- Orange and Black
- Green
- Device Examples


