$979,500
Available - For Sale
Listing ID: N9343956
62 Fletcher Cres , New Tecumseth, L9R 1M1, Ontario
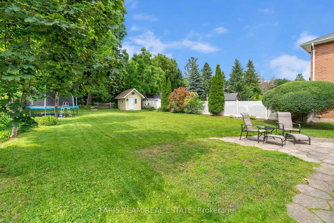
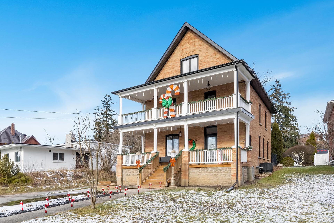
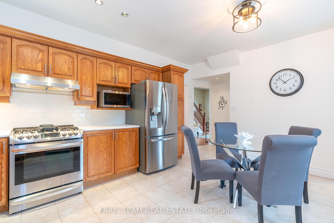
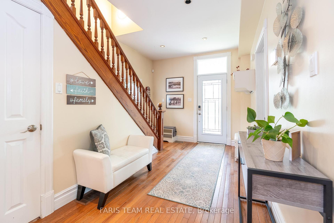
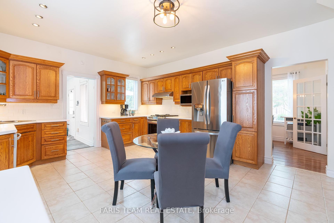
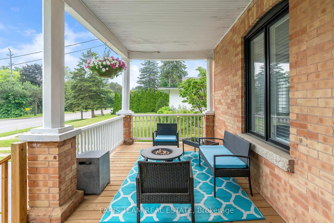
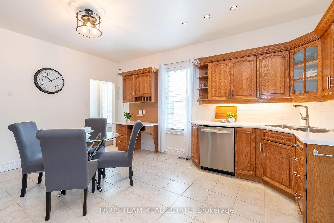
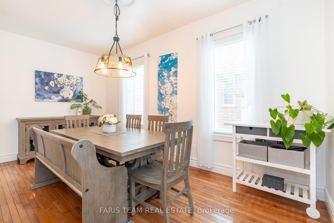
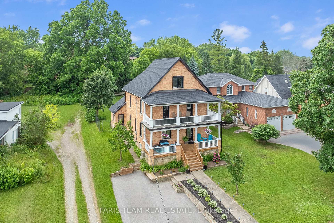
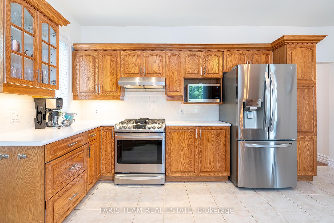
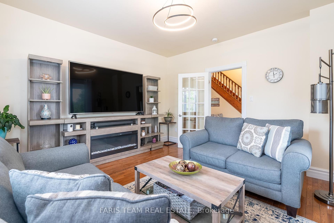
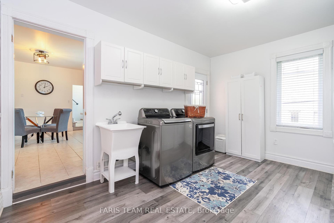
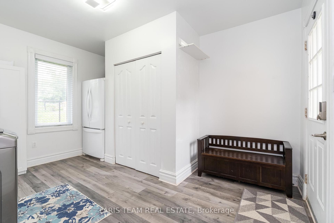
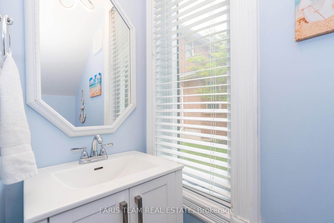
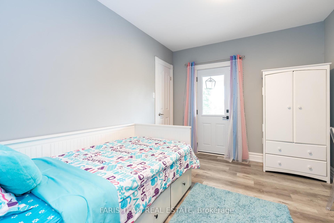
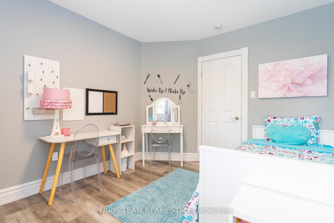
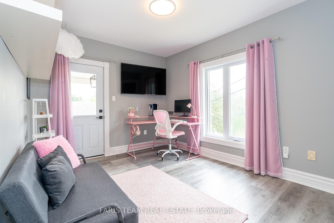
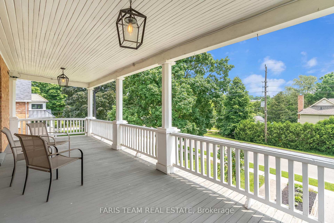
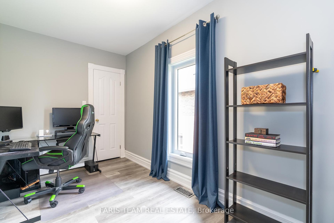
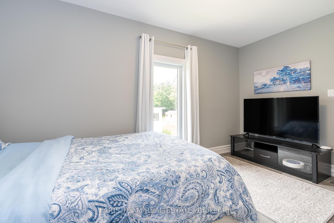
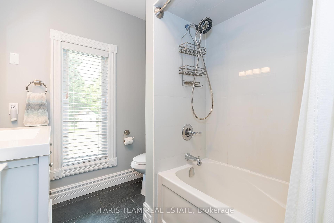
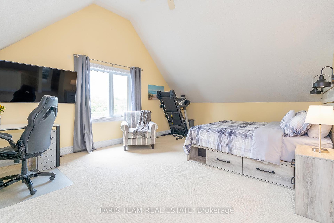
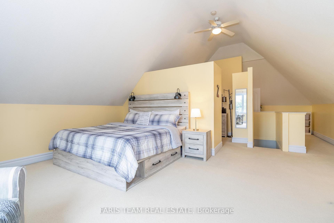
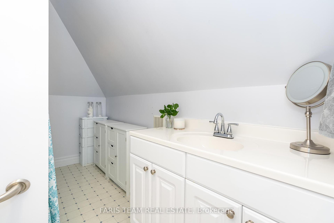
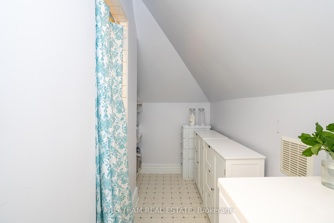
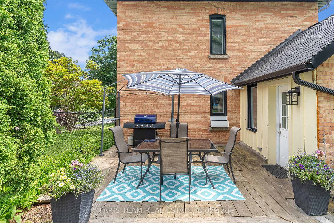
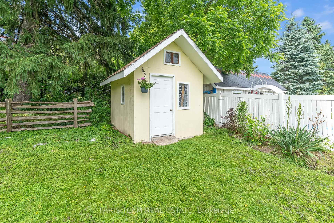
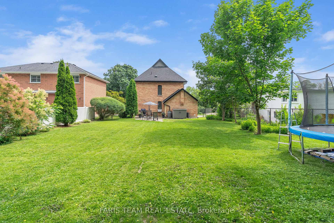
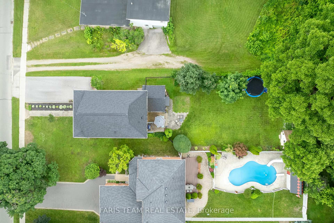
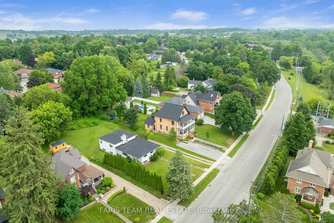
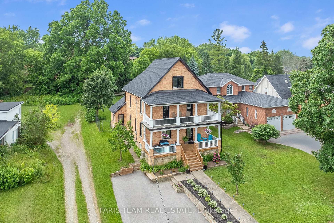
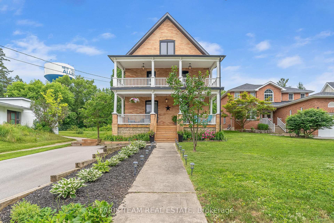
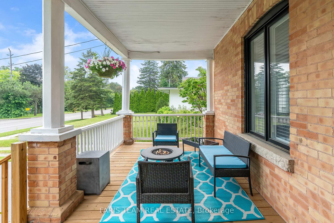
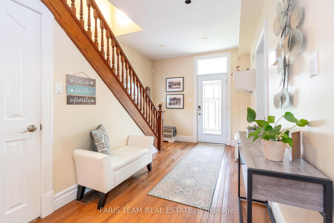
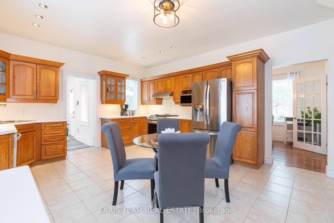
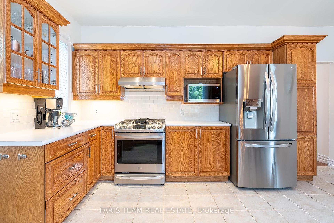
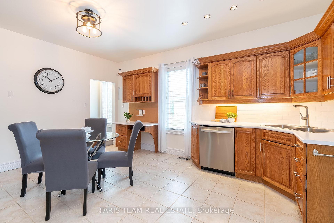
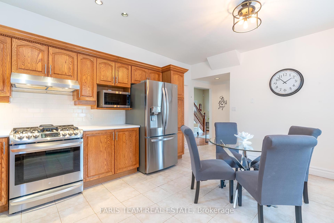
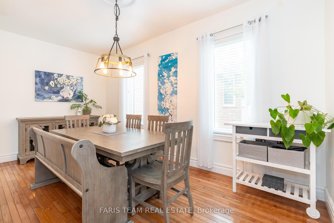
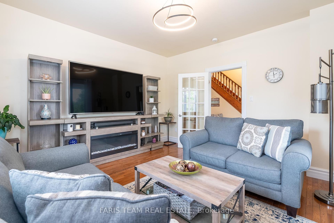
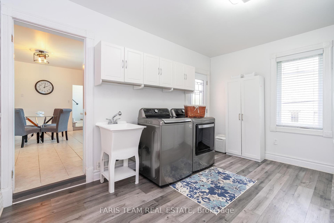
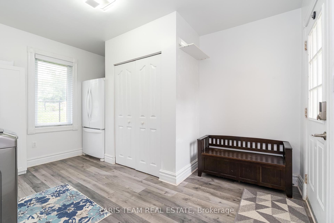
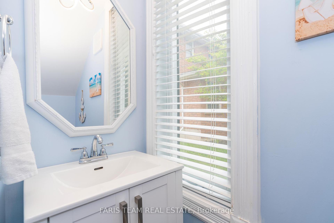
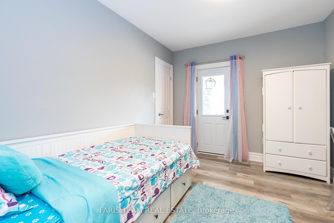
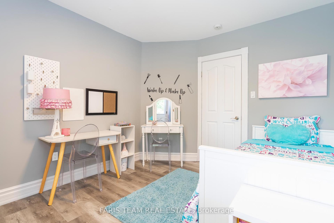
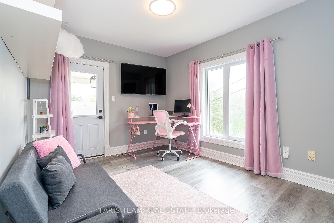
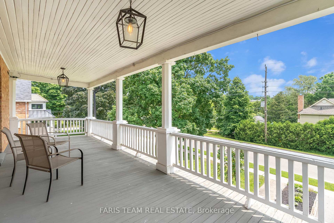
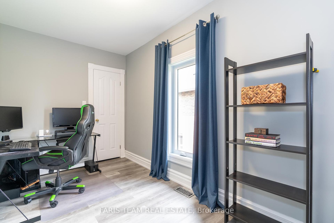
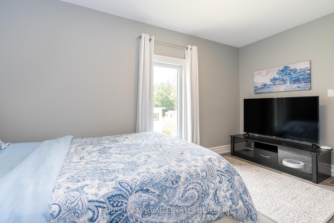
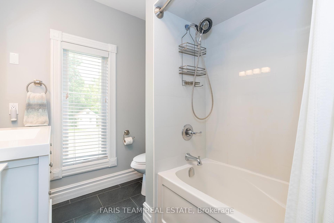
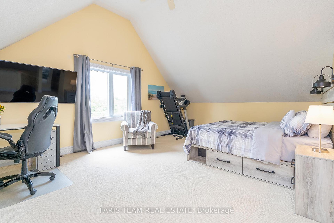
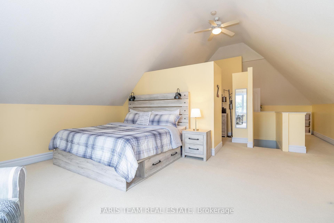
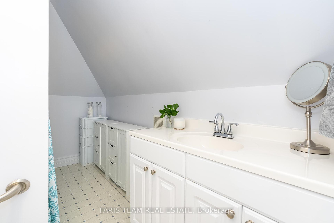
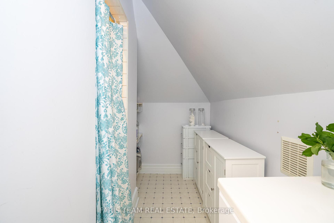
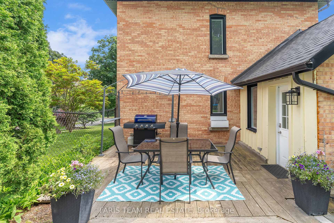
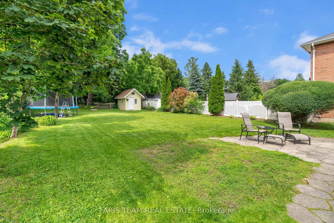
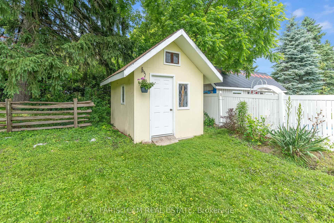
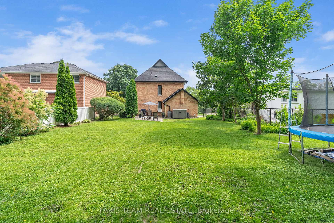
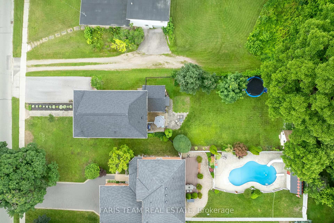
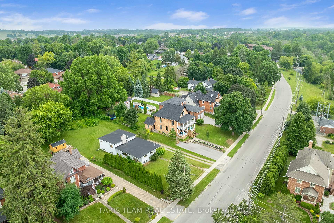




























































| Top 5 Reasons You Will Love This Home: 1) Century home situated on Alliston's prestigious Fletcher Crescent, steps away from the Boyne River, a museum, parks, the Rotary Splash Pad, and Alliston Rotary Pool 2) Bright five bedroom, 3-storey home boasting tall ceilings, front and back staircases, an inviting full front porch, a spacious foyer, a large country kitchen, and a grand dining room perfect for gatherings 3) Recently renovated with a new roof (2021), central air conditioner (2021), new windows and doors (2022), exterior aluminum eaves (2021), fence (2021), repaved driveway (2021), and appliances, along with a convenient main level laundry/mudroom with access to the backyard and a recently paved driveway that can accommodate multiple vehicles 4) Oversized private fully fenced backyard, with mature trees, offering privacy 5) Near the Stevenson Memorial Hospital and across the nearby footbridge with access to shops, restaurants, and the cinema, making it convenient for residents to enjoy local entertainment and amenities with great walk-ability. Age 113. Visit our website for more detailed information. |
| Price | $979,500 |
| Taxes: | $3568.31 |
| Address: | 62 Fletcher Cres , New Tecumseth, L9R 1M1, Ontario |
| Lot Size: | 50.00 x 208.50 (Feet) |
| Acreage: | < .50 |
| Directions/Cross Streets: | Church St N/Fletcher Cres |
| Rooms: | 9 |
| Bedrooms: | 5 |
| Bedrooms +: | |
| Kitchens: | 1 |
| Family Room: | N |
| Basement: | Full, Unfinished |
| Approximatly Age: | 100+ |
| Property Type: | Detached |
| Style: | 3-Storey |
| Exterior: | Brick |
| Garage Type: | None |
| (Parking/)Drive: | Pvt Double |
| Drive Parking Spaces: | 5 |
| Pool: | None |
| Other Structures: | Garden Shed |
| Approximatly Age: | 100+ |
| Approximatly Square Footage: | 2500-3000 |
| Property Features: | Fenced Yard, Hospital, Library, Park, Place Of Worship, River/Stream |
| Fireplace/Stove: | N |
| Heat Source: | Gas |
| Heat Type: | Forced Air |
| Central Air Conditioning: | Central Air |
| Laundry Level: | Main |
| Sewers: | Sewers |
| Water: | Municipal |
$
%
Years
This calculator is for demonstration purposes only. Always consult a professional
financial advisor before making personal financial decisions.
| Although the information displayed is believed to be accurate, no warranties or representations are made of any kind. |
| Faris Team Real Estate Brokerage, BROKERAGE |
- Listing -1 of 0
|
|

Dir:
1-866-382-2968
Bus:
416-548-7854
Fax:
416-981-7184
| Virtual Tour | Book Showing | Email a Friend |
Jump To:
At a Glance:
| Type: | Freehold - Detached |
| Area: | Simcoe |
| Municipality: | New Tecumseth |
| Neighbourhood: | Alliston |
| Style: | 3-Storey |
| Lot Size: | 50.00 x 208.50(Feet) |
| Approximate Age: | 100+ |
| Tax: | $3,568.31 |
| Maintenance Fee: | $0 |
| Beds: | 5 |
| Baths: | 3 |
| Garage: | 0 |
| Fireplace: | N |
| Air Conditioning: | |
| Pool: | None |
Locatin Map:
Payment Calculator:

Listing added to your favorite list
Looking for resale homes?

By agreeing to Terms of Use, you will have ability to search up to 249117 listings and access to richer information than found on REALTOR.ca through my website.
- Color Examples
- Red
- Magenta
- Gold
- Black and Gold
- Dark Navy Blue And Gold
- Cyan
- Black
- Purple
- Gray
- Blue and Black
- Orange and Black
- Green
- Device Examples


