$1,245,000
Available - For Sale
Listing ID: N11905130
128 Milby Cres , Bradford West Gwillimbury, L3Z 0X8, Ontario
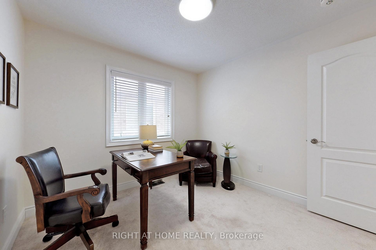
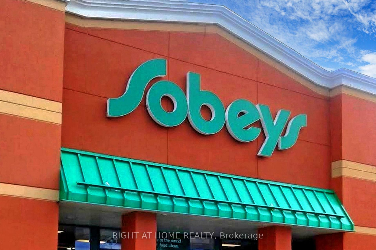
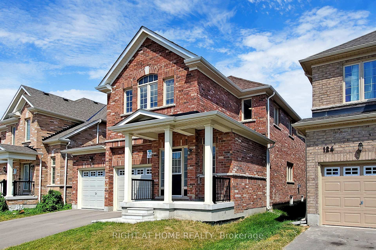
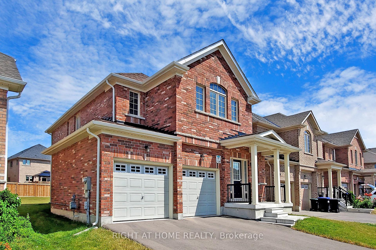
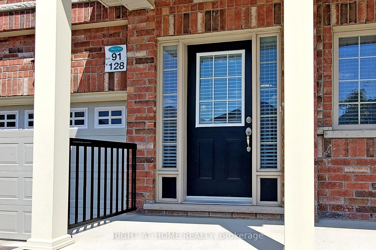
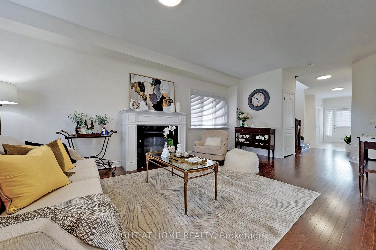
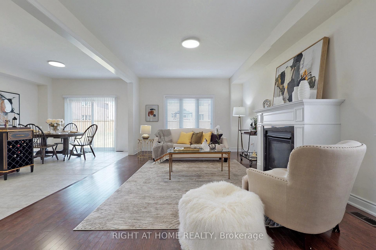
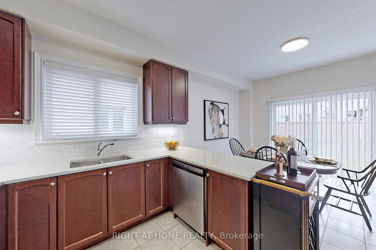
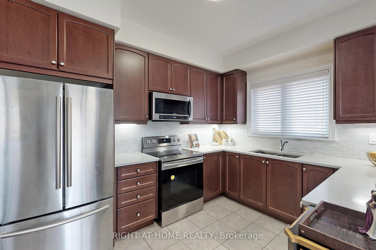
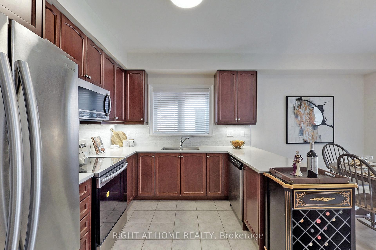
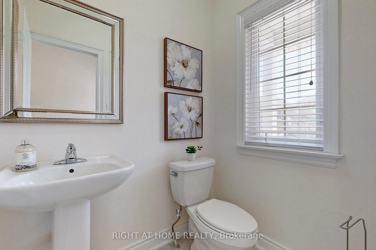
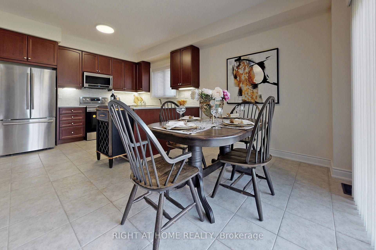
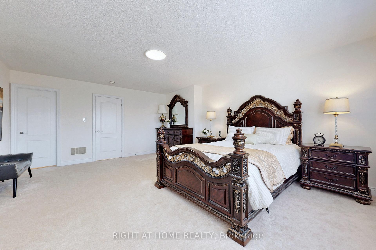
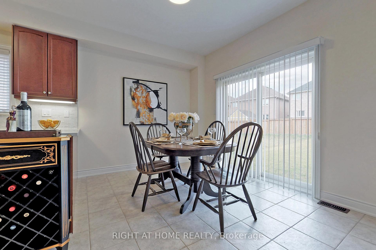
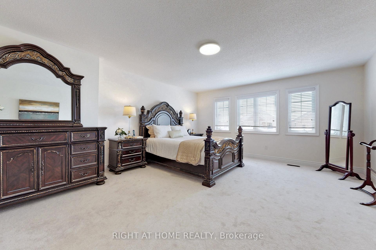
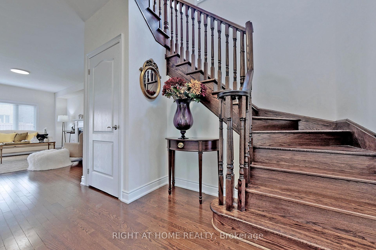
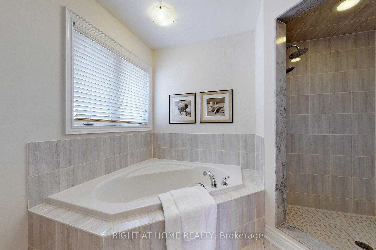
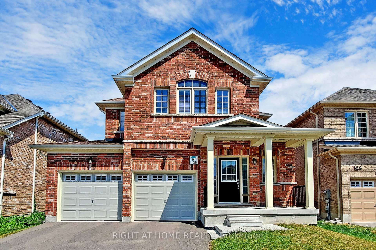
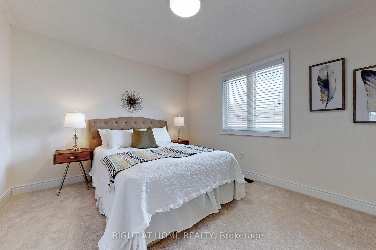

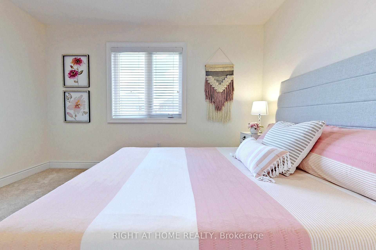
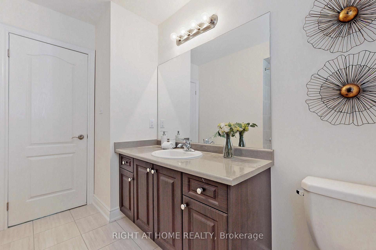
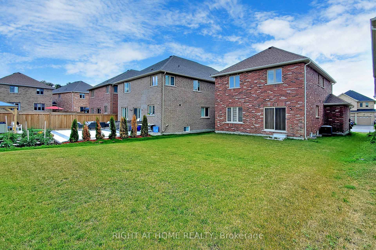
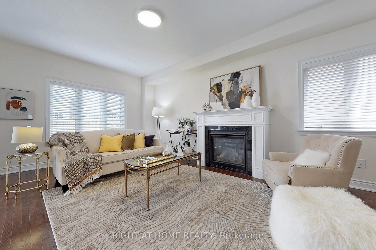
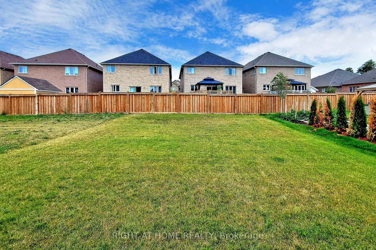
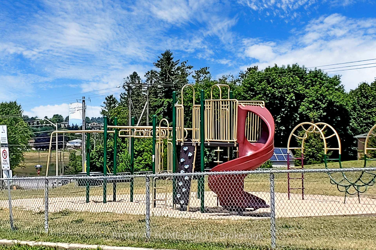
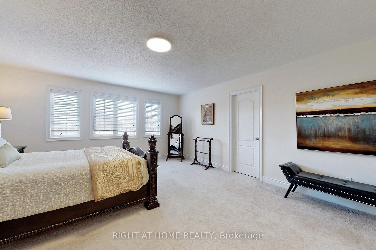
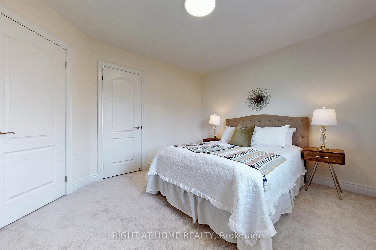
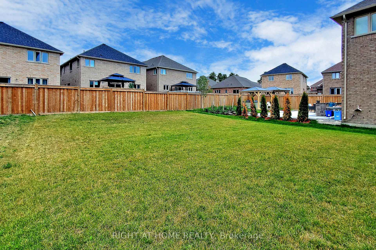
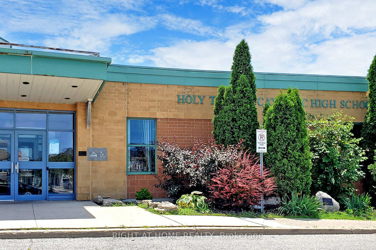
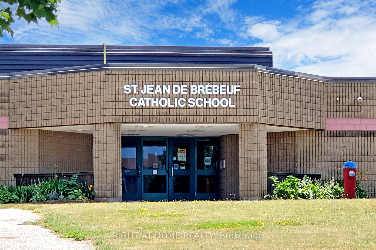
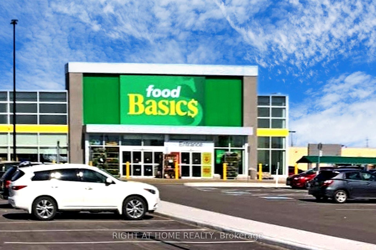
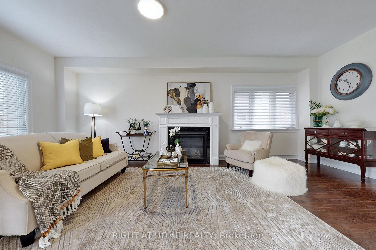

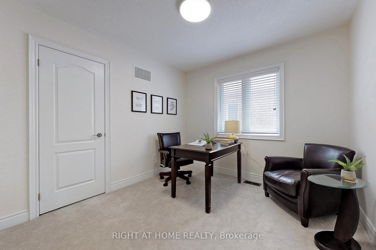
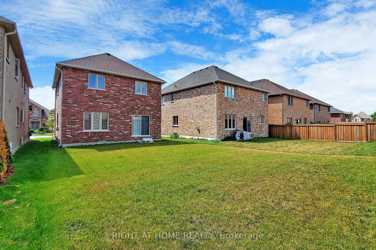
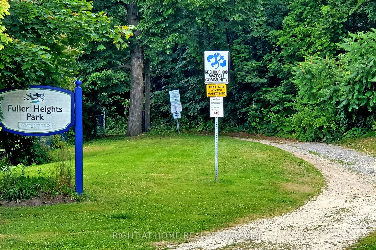
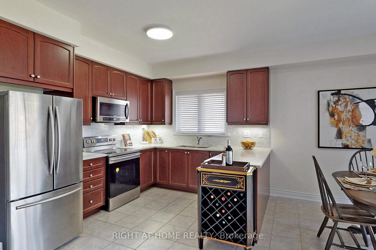
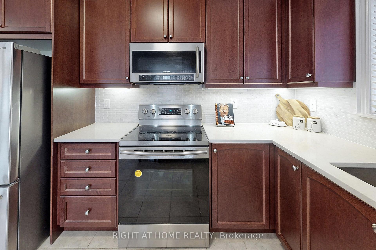
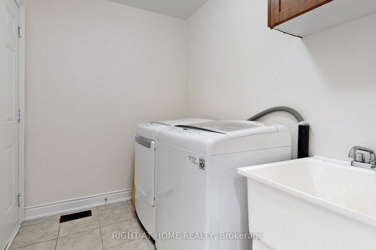








































| Client Remarks Absolutely Stunning 7 Yrs Old Detached House In Prestigious Bradford Neighborhood. 9' Ceiling & Hardwood Floor On The Main Floor. Open Concept Kitchen W/ Granite Counter & Maple Cabinet. Walk-Out From Breakfast Area To Pool-Size Backyard. 4 Bedrooms W/ 3 Baths, Primary Bedroom W/ 4 Pc Ensuite & W/I Closet. Meticulously Maintained, Move-In Condition. Rough-In Cvac. Spacy Basement W/ Rough-In Washroom. Close To Schools, Transit, All Amenities & More! Future 400-404 Connecting Link Just One Block Away! |
| Price | $1,245,000 |
| Taxes: | $6054.84 |
| Address: | 128 Milby Cres , Bradford West Gwillimbury, L3Z 0X8, Ontario |
| Lot Size: | 39.37 x 124.80 (Feet) |
| Directions/Cross Streets: | Melbourne Drive & Miller Park |
| Rooms: | 9 |
| Bedrooms: | 4 |
| Bedrooms +: | |
| Kitchens: | 1 |
| Family Room: | Y |
| Basement: | Full |
| Property Type: | Detached |
| Style: | 2-Storey |
| Exterior: | Brick |
| Garage Type: | Attached |
| (Parking/)Drive: | Pvt Double |
| Drive Parking Spaces: | 2 |
| Pool: | None |
| Fireplace/Stove: | Y |
| Heat Source: | Gas |
| Heat Type: | Forced Air |
| Central Air Conditioning: | Central Air |
| Sewers: | Sewers |
| Water: | Municipal |
$
%
Years
This calculator is for demonstration purposes only. Always consult a professional
financial advisor before making personal financial decisions.
| Although the information displayed is believed to be accurate, no warranties or representations are made of any kind. |
| RIGHT AT HOME REALTY |
- Listing -1 of 0
|
|

Dir:
1-866-382-2968
Bus:
416-548-7854
Fax:
416-981-7184
| Book Showing | Email a Friend |
Jump To:
At a Glance:
| Type: | Freehold - Detached |
| Area: | Simcoe |
| Municipality: | Bradford West Gwillimbury |
| Neighbourhood: | Bradford |
| Style: | 2-Storey |
| Lot Size: | 39.37 x 124.80(Feet) |
| Approximate Age: | |
| Tax: | $6,054.84 |
| Maintenance Fee: | $0 |
| Beds: | 4 |
| Baths: | 3 |
| Garage: | 0 |
| Fireplace: | Y |
| Air Conditioning: | |
| Pool: | None |
Locatin Map:
Payment Calculator:

Listing added to your favorite list
Looking for resale homes?

By agreeing to Terms of Use, you will have ability to search up to 248351 listings and access to richer information than found on REALTOR.ca through my website.
- Color Examples
- Red
- Magenta
- Gold
- Black and Gold
- Dark Navy Blue And Gold
- Cyan
- Black
- Purple
- Gray
- Blue and Black
- Orange and Black
- Green
- Device Examples


