$1,590,000
Available - For Sale
Listing ID: N11904953
151 Russell Jarvis Dr , Markham, L3S 4L2, Ontario
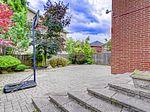
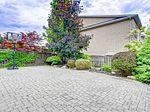
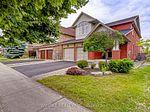
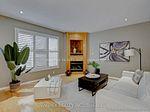
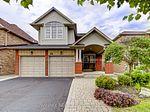
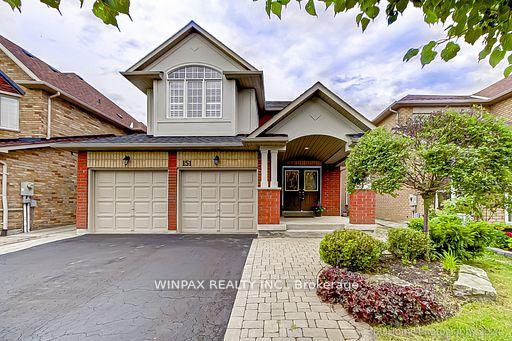






| Client RemarksWelcome To This Gorgeous Immaculate Open open-concept four-bedroom detached home in a friendly Legacy Neighbourhood. Shows like a model in a picturesque legacy community. Steps to golf course, park, pond, comm. Centre & swimming pool. Open concept main flr. W/9ft ceil. Huge family room with hardwood floor, gas FP, w/cust. Wood mantel, halogen pot lights. Close to Schools, Rec Centre, Golf course, Shopping and 407. A Great Place to Live. Do not miss this opportunity. |
| Extras: Fridge (new), Stove (new), Built-in dishwasher (new).Washer/Dryer. All existing ELF. |
| Price | $1,590,000 |
| Taxes: | $5736.00 |
| Address: | 151 Russell Jarvis Dr , Markham, L3S 4L2, Ontario |
| Lot Size: | 11.80 x 35.00 (Metres) |
| Directions/Cross Streets: | 9th Line/ Rouge Bank |
| Rooms: | 8 |
| Bedrooms: | 4 |
| Bedrooms +: | |
| Kitchens: | 1 |
| Family Room: | Y |
| Basement: | Finished |
| Property Type: | Detached |
| Style: | 2-Storey |
| Exterior: | Brick |
| Garage Type: | Attached |
| (Parking/)Drive: | Private |
| Drive Parking Spaces: | 4 |
| Pool: | None |
| Approximatly Square Footage: | 2500-3000 |
| Fireplace/Stove: | Y |
| Heat Source: | Gas |
| Heat Type: | Forced Air |
| Central Air Conditioning: | Central Air |
| Laundry Level: | Lower |
| Elevator Lift: | N |
| Sewers: | Sewers |
| Water: | Municipal |
$
%
Years
This calculator is for demonstration purposes only. Always consult a professional
financial advisor before making personal financial decisions.
| Although the information displayed is believed to be accurate, no warranties or representations are made of any kind. |
| WINPAX REALTY INC. |
- Listing -1 of 0
|
|

Dir:
1-866-382-2968
Bus:
416-548-7854
Fax:
416-981-7184
| Book Showing | Email a Friend |
Jump To:
At a Glance:
| Type: | Freehold - Detached |
| Area: | York |
| Municipality: | Markham |
| Neighbourhood: | Legacy |
| Style: | 2-Storey |
| Lot Size: | 11.80 x 35.00(Metres) |
| Approximate Age: | |
| Tax: | $5,736 |
| Maintenance Fee: | $0 |
| Beds: | 4 |
| Baths: | 3 |
| Garage: | 0 |
| Fireplace: | Y |
| Air Conditioning: | |
| Pool: | None |
Locatin Map:
Payment Calculator:

Listing added to your favorite list
Looking for resale homes?

By agreeing to Terms of Use, you will have ability to search up to 248351 listings and access to richer information than found on REALTOR.ca through my website.
- Color Examples
- Red
- Magenta
- Gold
- Black and Gold
- Dark Navy Blue And Gold
- Cyan
- Black
- Purple
- Gray
- Blue and Black
- Orange and Black
- Green
- Device Examples


