$1,749,000
Available - For Sale
Listing ID: N11904730
125 Joseph Hartman Cres , Aurora, L4G 1C9, Ontario
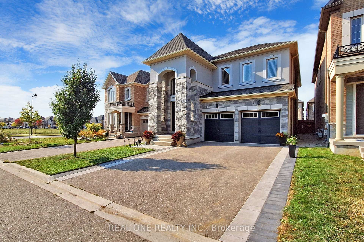
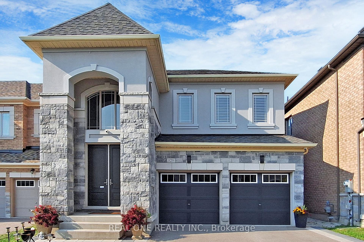
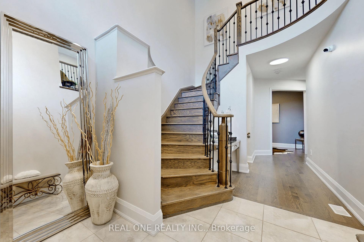
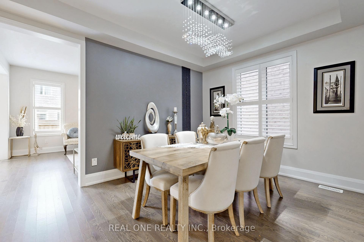
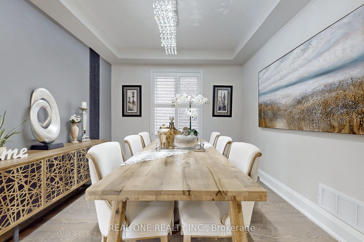
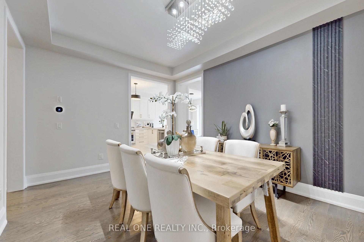
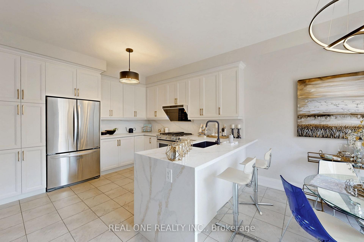
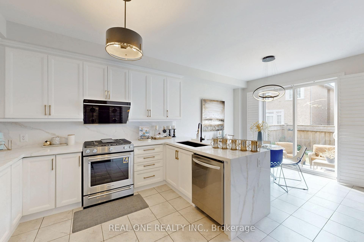
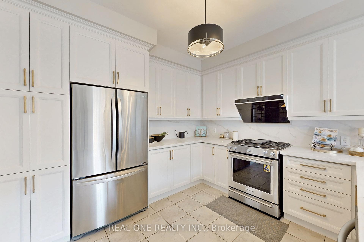
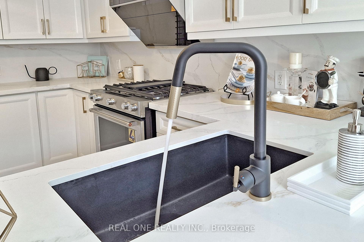
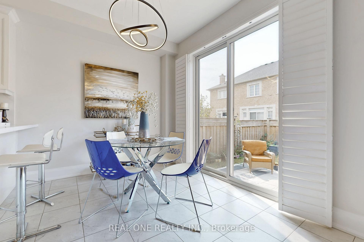
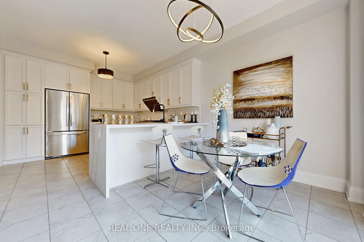
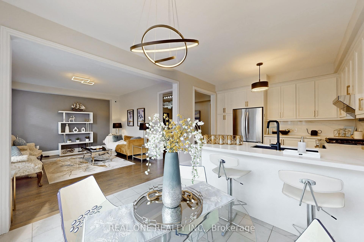
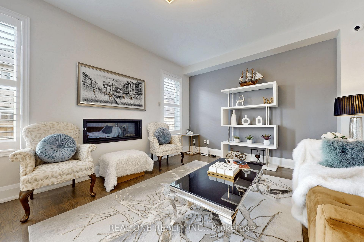
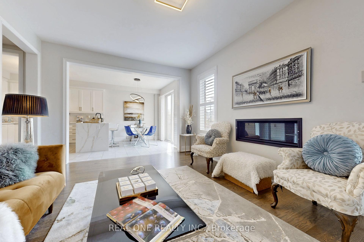
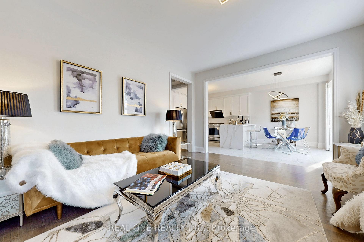
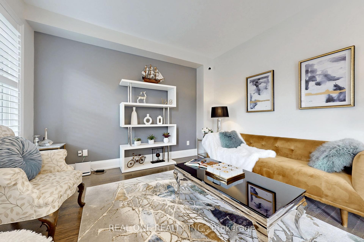

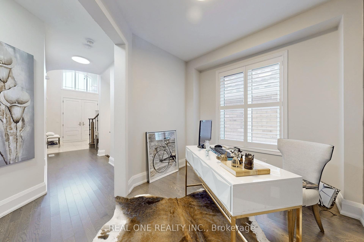
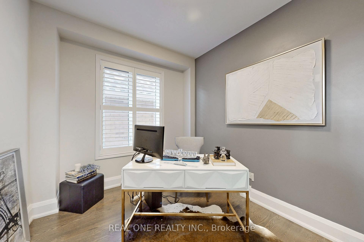
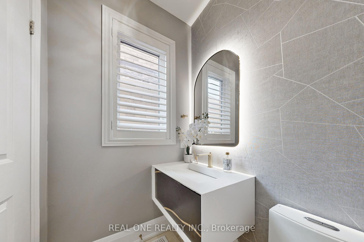
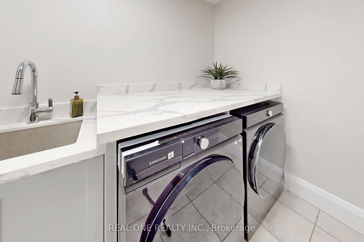
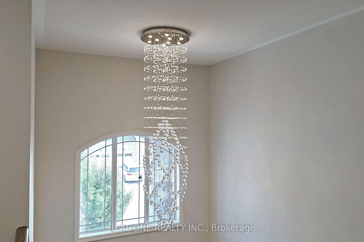
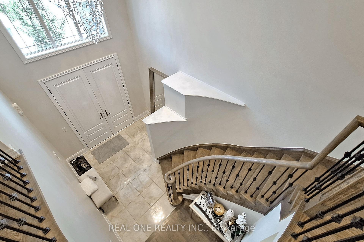
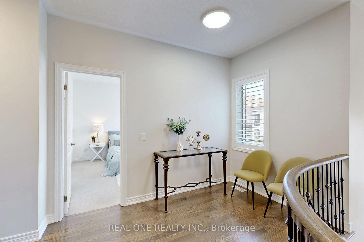
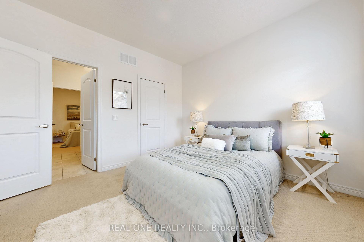
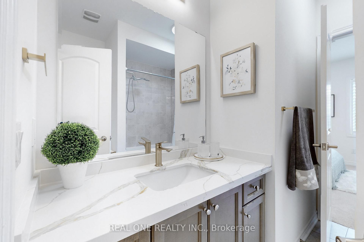
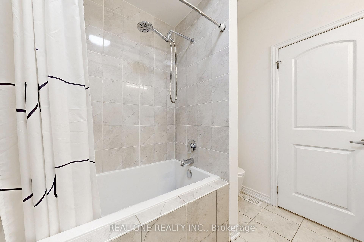
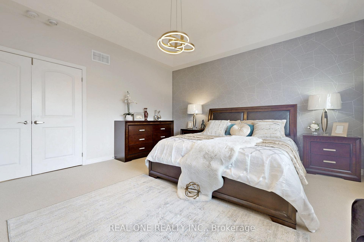
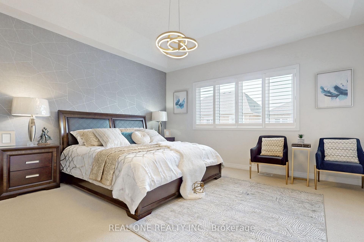
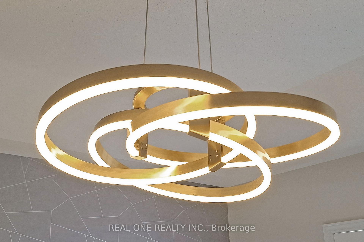
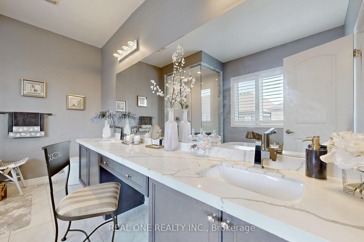
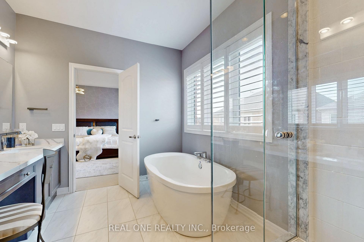
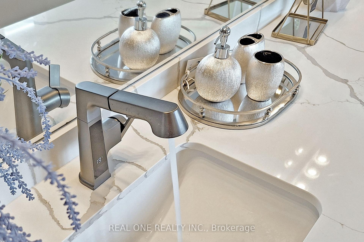
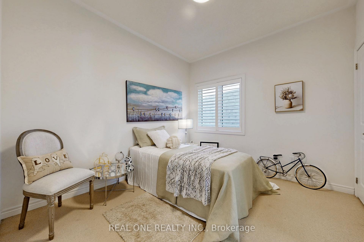
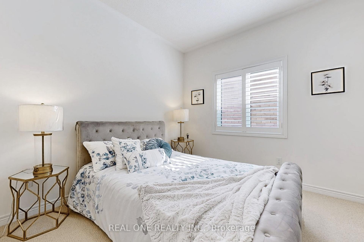
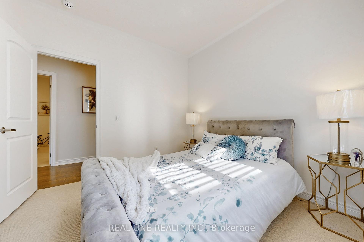
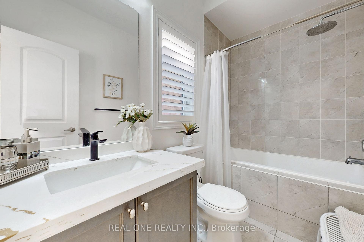
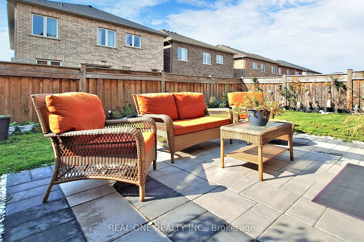
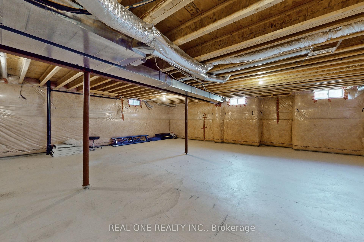








































| Modern Detached Home Without Sidewalk Which You can Park*** 4 ***Cars On Driveway!!!Brand New Interlock Front yard and Backyard. Open Concept. Bright & Spacious. Hardwood Floors On Main. Upgraded Brand New Kitchen Cabinet W/ Brand New Quartz Counter Top With Modern Black Stone Sink and Black Kitchen Faucet, Brand New Range Hood, Brand New Gas Stove, Brand New Dishwasher, Gas Fireplace In Family Room, All Brand New Paint, Designer New Light Fixtures. Master Bedroom 10 Ft Ceiling W/ Ensuite : Brand New Stone Counter Top With New Faucet, Brand New Toilet, Brand New Designer Quartz Countertops and Brand New Faucets, Brand New Light Fixtures For 2nd and 3rd Washroom on 2nd Floor Too. Very Modern Vanity and Brand New faucet and LED Mirror In Powder Room. Brand New Laundry Room With Brand New Sink With Vanity and Quartz Counter. High Ceiling Basement With Lots Of Nature Light. Convenient Location, Mins To 404, Go Stn., Schools, Shopping, Restaurants, Golf, Parks & Trails, And So Much More! A Must See |
| Extras: Brand New Interlock, Powder Room, Kitchen Cabinets, Kitchen Counter With Backsplash, Black Stone Single Sink, Range Hood, Gas Stove, Dishwasher, Designer Light Fixtures, Laundry Room With High End Washer, Dryer, Garage Door Opener & Remotes |
| Price | $1,749,000 |
| Taxes: | $7231.55 |
| Address: | 125 Joseph Hartman Cres , Aurora, L4G 1C9, Ontario |
| Lot Size: | 36.00 x 98.20 (Feet) |
| Directions/Cross Streets: | Leslie And Wellington |
| Rooms: | 10 |
| Bedrooms: | 4 |
| Bedrooms +: | |
| Kitchens: | 1 |
| Family Room: | Y |
| Basement: | Unfinished |
| Property Type: | Detached |
| Style: | 2-Storey |
| Exterior: | Brick, Stone |
| Garage Type: | Built-In |
| (Parking/)Drive: | Private |
| Drive Parking Spaces: | 4 |
| Pool: | None |
| Fireplace/Stove: | Y |
| Heat Source: | Gas |
| Heat Type: | Forced Air |
| Central Air Conditioning: | Central Air |
| Sewers: | Sewers |
| Water: | Municipal |
$
%
Years
This calculator is for demonstration purposes only. Always consult a professional
financial advisor before making personal financial decisions.
| Although the information displayed is believed to be accurate, no warranties or representations are made of any kind. |
| REAL ONE REALTY INC. |
- Listing -1 of 0
|
|

Dir:
1-866-382-2968
Bus:
416-548-7854
Fax:
416-981-7184
| Book Showing | Email a Friend |
Jump To:
At a Glance:
| Type: | Freehold - Detached |
| Area: | York |
| Municipality: | Aurora |
| Neighbourhood: | Rural Aurora |
| Style: | 2-Storey |
| Lot Size: | 36.00 x 98.20(Feet) |
| Approximate Age: | |
| Tax: | $7,231.55 |
| Maintenance Fee: | $0 |
| Beds: | 4 |
| Baths: | 4 |
| Garage: | 0 |
| Fireplace: | Y |
| Air Conditioning: | |
| Pool: | None |
Locatin Map:
Payment Calculator:

Listing added to your favorite list
Looking for resale homes?

By agreeing to Terms of Use, you will have ability to search up to 248351 listings and access to richer information than found on REALTOR.ca through my website.
- Color Examples
- Red
- Magenta
- Gold
- Black and Gold
- Dark Navy Blue And Gold
- Cyan
- Black
- Purple
- Gray
- Blue and Black
- Orange and Black
- Green
- Device Examples


