$1,399,000
Available - For Sale
Listing ID: N11904407
66 Laskin Dr , Vaughan, L6A 5A4, Ontario
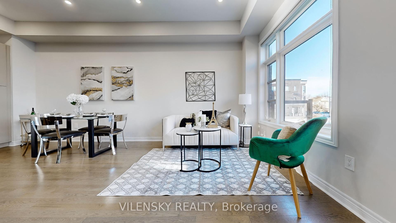
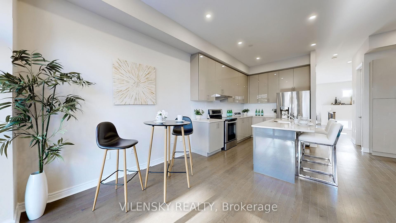
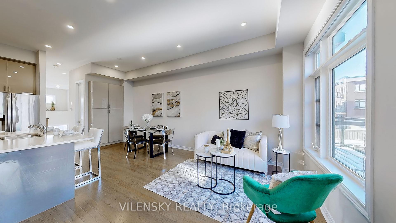
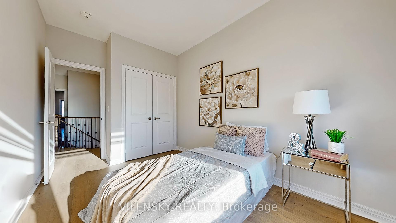
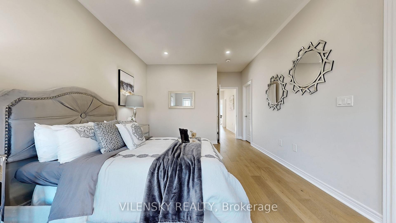
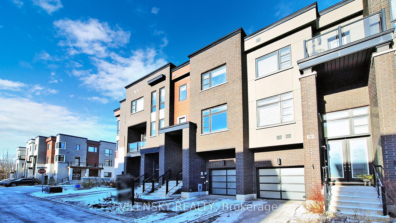
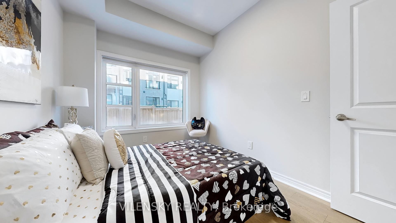
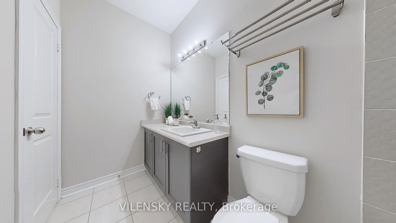
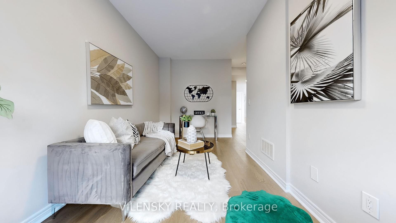
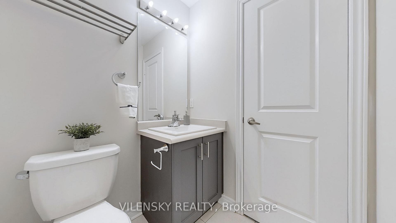
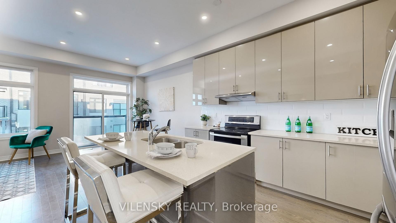
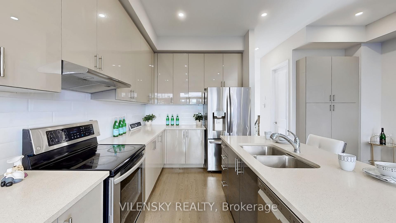
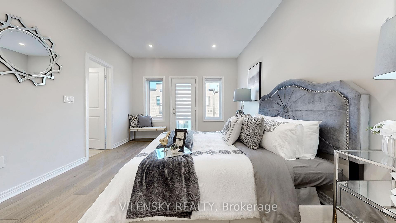
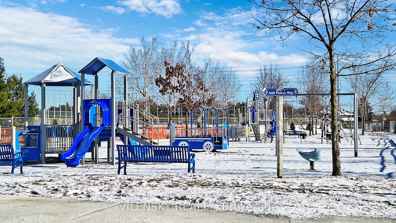
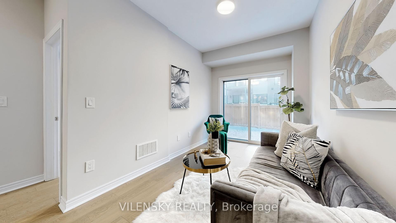
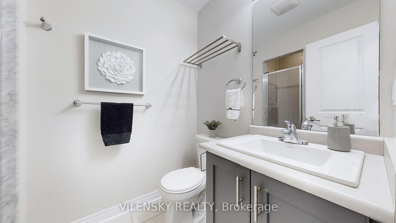
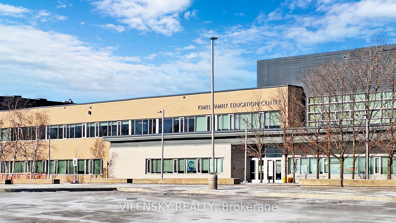
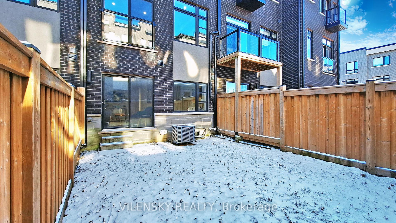
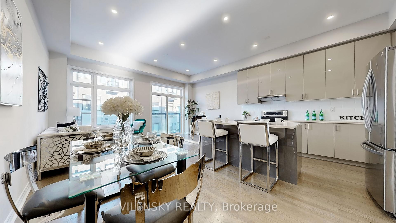
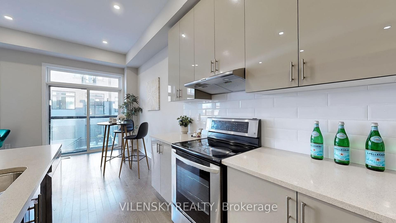
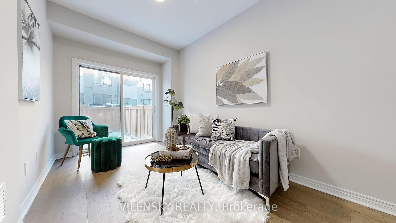
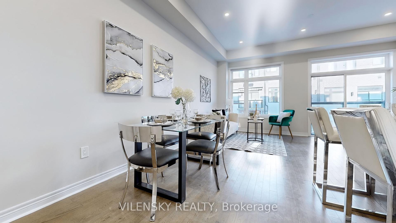
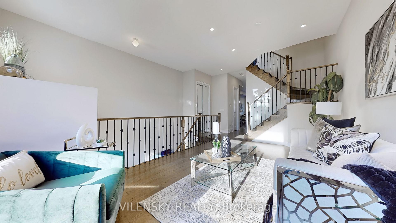
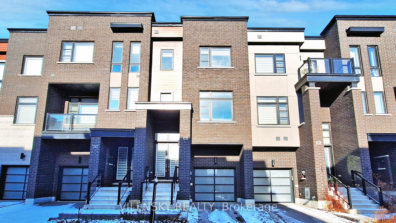
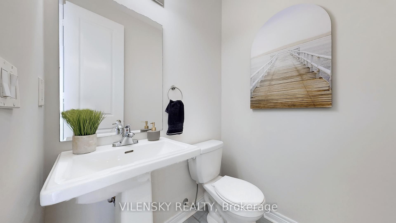
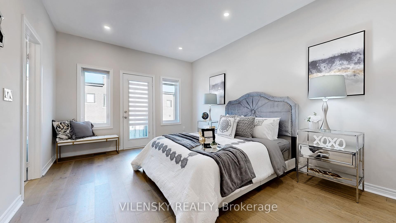
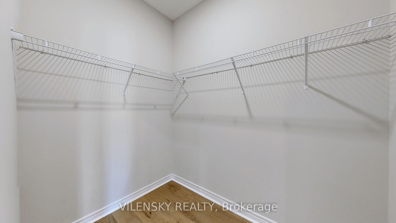
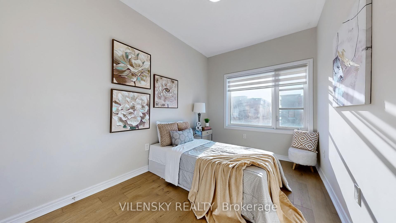
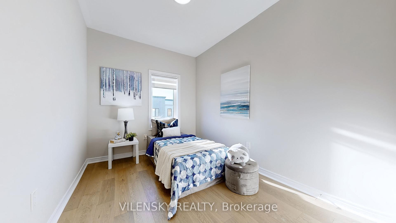
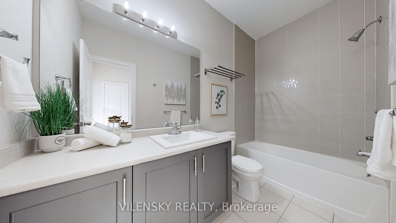
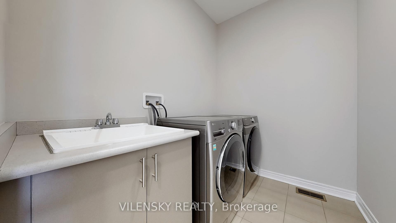
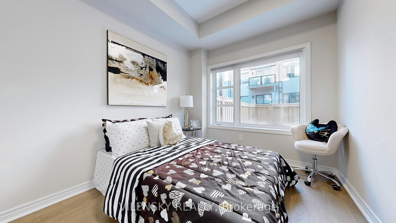
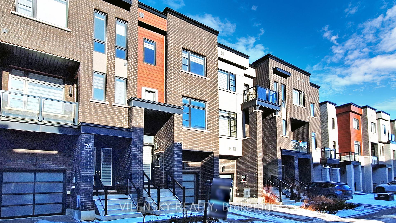
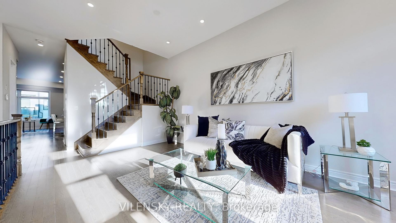
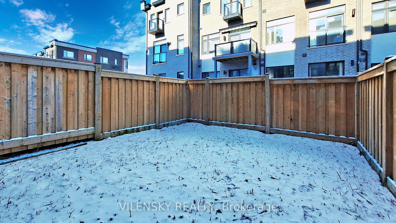
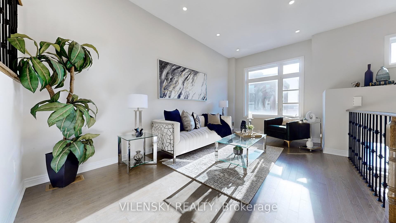
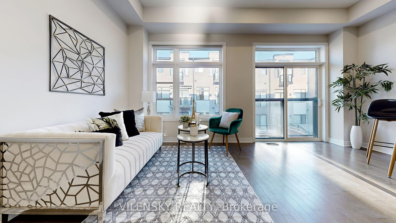
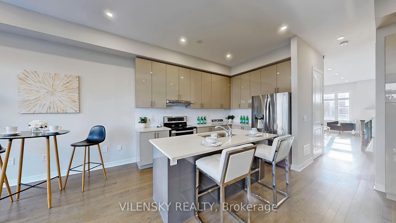
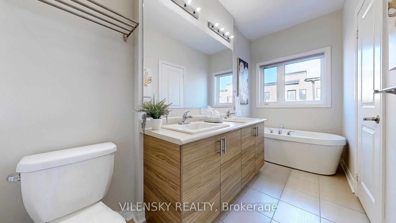









































| ***Bright & Spacious Townhome! 4 Bedrooms + 3 Full Bathrooms Above Ground*** Top 8 Reasons You Will Love This Home 1) Executive 3-Story Townhome Nested In The Highly Sought-After Valleys Of Thornhill Community 2) Functional Layout Boasting A Total Of 4 Bedrooms, 4 Bathrooms & A 1-Car Garage With A Private Driveway 3) Upgrades Include Open Concept Layout, Pot Lights & Professional Fresh Paint 4) Spacious Chef's Kitchen With Stainless Steel Appliances & Breakfast Area 5) Bright Dining Area & Spacious Living Room Plus Family Room On Ground Floor 6) Generous Primary Room With 5Pc Ensuite Bathroom + Two Additional Spacious Bedrooms In Upper Floor & Additional Bedroom On Ground Floor 7) Fenced Backyard With Deck For The Whole Family To Enjoy & Access To Garage From Inside Of Home 8) Ideal Location! Located In A Prestige & Established Community In Lebovic Campus. Minutes Away From Top-Rated Schools, Daycares, Community Center, Banks, Pharmacy, Restaurants, Parks & Much More! |
| Extras: Be Part Of The Amazing Community Of Valleys Of Thornhill! Minutes Walk From Parks, Top Private Schools & Public Schools, Community Centre, Rutherford Marketplace Plaza, Restaurants, Grocery Stores, Public Transit. Malls & Highway Access. |
| Price | $1,399,000 |
| Taxes: | $5602.45 |
| Address: | 66 Laskin Dr , Vaughan, L6A 5A4, Ontario |
| Lot Size: | 18.07 x 89.90 (Feet) |
| Directions/Cross Streets: | Bathurst St / Rutherford Rd |
| Rooms: | 10 |
| Bedrooms: | 4 |
| Bedrooms +: | |
| Kitchens: | 1 |
| Family Room: | Y |
| Basement: | Full |
| Property Type: | Att/Row/Twnhouse |
| Style: | 3-Storey |
| Exterior: | Brick |
| Garage Type: | Built-In |
| (Parking/)Drive: | Private |
| Drive Parking Spaces: | 1 |
| Pool: | None |
| Property Features: | Library, Park, Place Of Worship, Public Transit, Rec Centre, School |
| Fireplace/Stove: | N |
| Heat Source: | Electric |
| Heat Type: | Forced Air |
| Central Air Conditioning: | Central Air |
| Sewers: | Sewers |
| Water: | Municipal |
$
%
Years
This calculator is for demonstration purposes only. Always consult a professional
financial advisor before making personal financial decisions.
| Although the information displayed is believed to be accurate, no warranties or representations are made of any kind. |
| VILENSKY REALTY |
- Listing -1 of 0
|
|

Dir:
1-866-382-2968
Bus:
416-548-7854
Fax:
416-981-7184
| Virtual Tour | Book Showing | Email a Friend |
Jump To:
At a Glance:
| Type: | Freehold - Att/Row/Twnhouse |
| Area: | York |
| Municipality: | Vaughan |
| Neighbourhood: | Patterson |
| Style: | 3-Storey |
| Lot Size: | 18.07 x 89.90(Feet) |
| Approximate Age: | |
| Tax: | $5,602.45 |
| Maintenance Fee: | $0 |
| Beds: | 4 |
| Baths: | 4 |
| Garage: | 0 |
| Fireplace: | N |
| Air Conditioning: | |
| Pool: | None |
Locatin Map:
Payment Calculator:

Listing added to your favorite list
Looking for resale homes?

By agreeing to Terms of Use, you will have ability to search up to 249117 listings and access to richer information than found on REALTOR.ca through my website.
- Color Examples
- Red
- Magenta
- Gold
- Black and Gold
- Dark Navy Blue And Gold
- Cyan
- Black
- Purple
- Gray
- Blue and Black
- Orange and Black
- Green
- Device Examples


