$1,198,000
Available - For Sale
Listing ID: N11904172
132 Carriage Shop Bend , East Gwillimbury, L9N 0Y3, Ontario
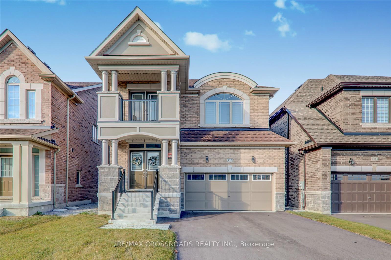
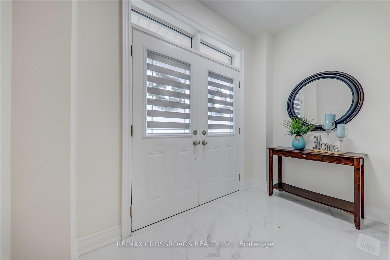
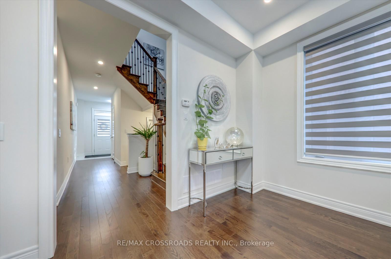
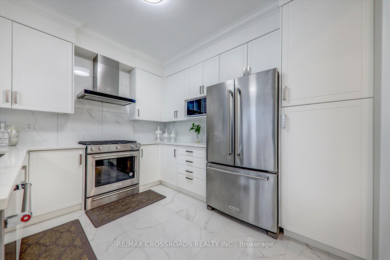
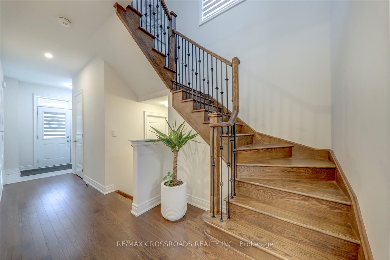
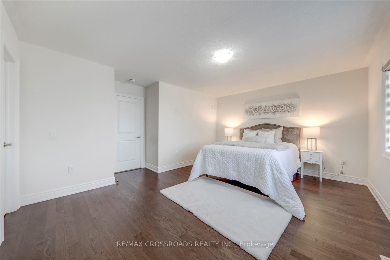
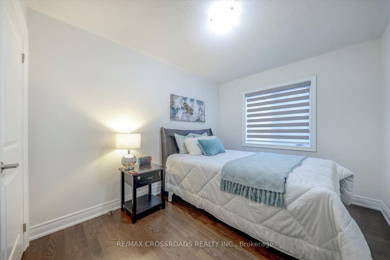
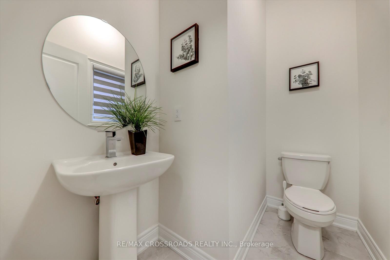
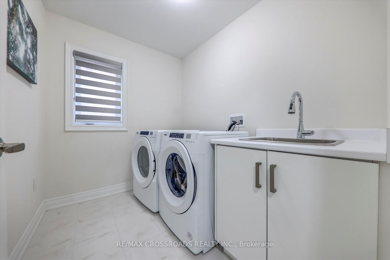
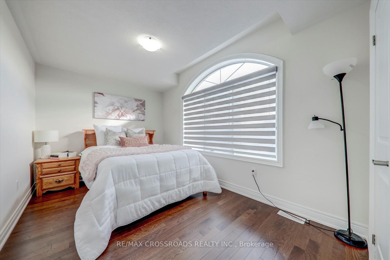
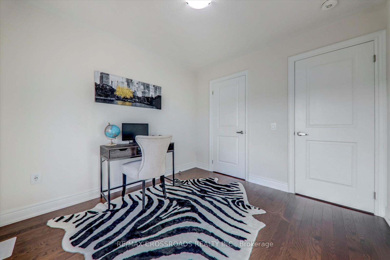
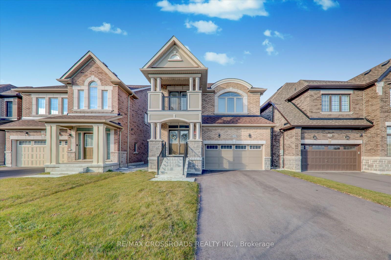
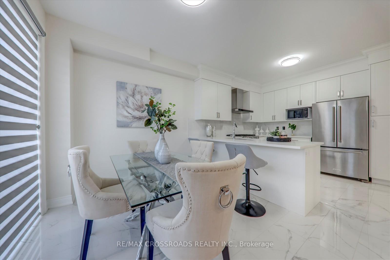
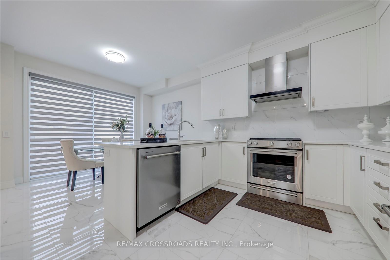
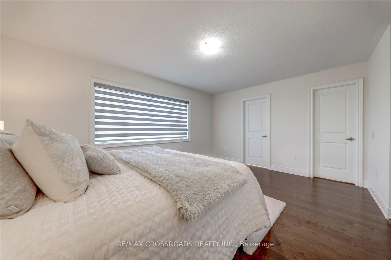
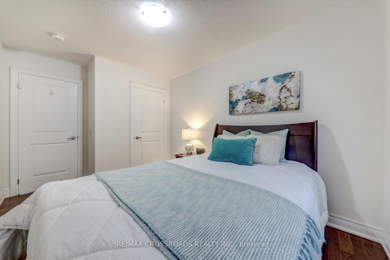
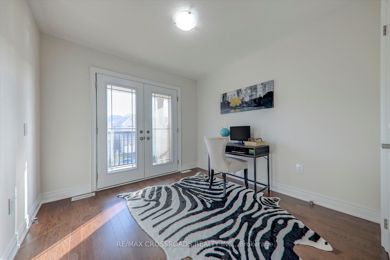
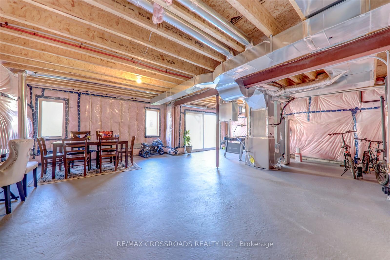
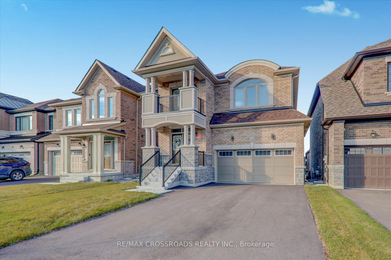
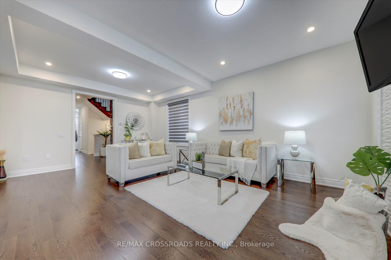

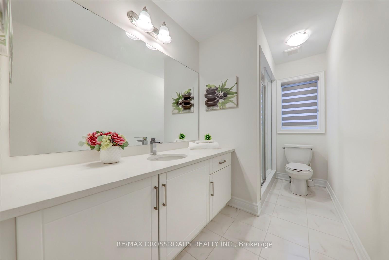
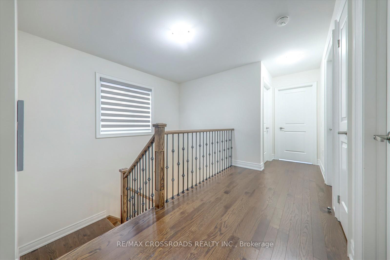
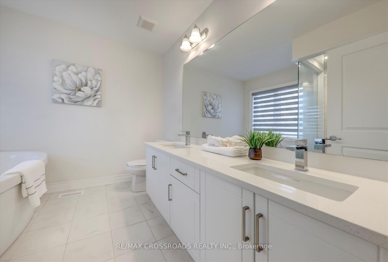
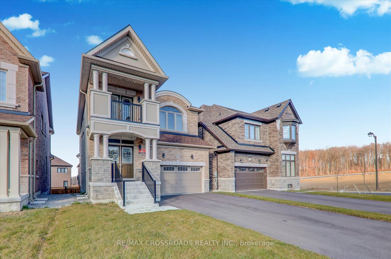
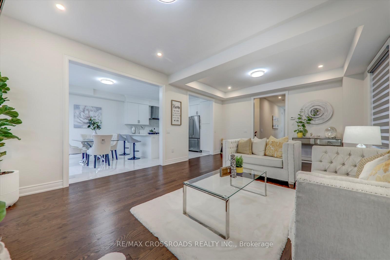
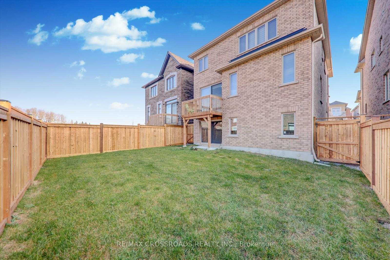
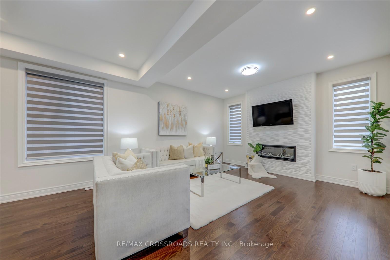
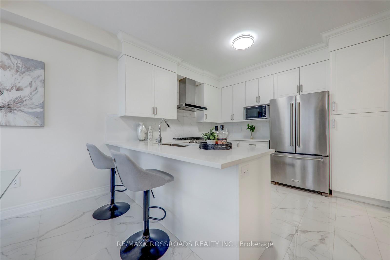
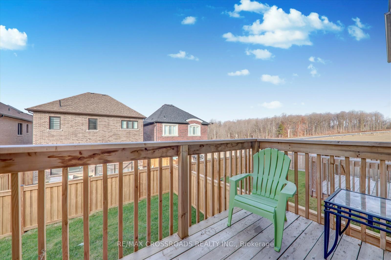
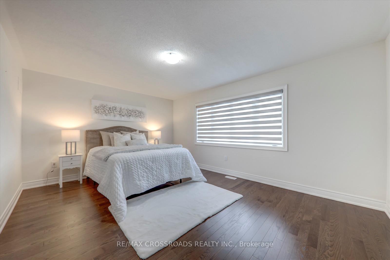
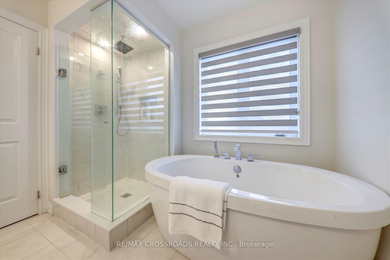
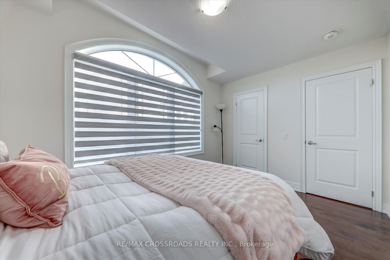
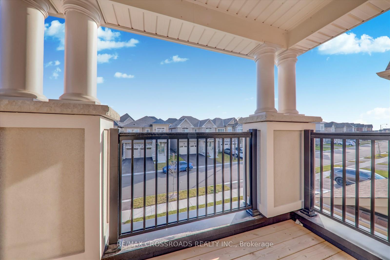
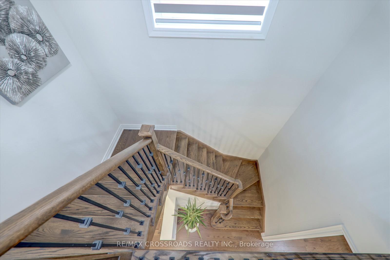



































| Countrywide Double Garage Stunning, Gorgeous Newly Built 2 Storey Home For Sale In EastGwillimbury ON Situated In The Prestigious Queensville Community, This Home Features 4 Spacious Bedrooms, 3 Bathroom, **9' smooth Ceiling**Main**Double Door entrance Perfect For HomeOffice, A Spacious Dining Room, Cozy Family Room With An Electric Fireplace, . Perfect For All Your Formal Entertaining. With A Beautiful Kitchen Containing Upgraded Cabinets W/ Undermount Lights ,quartz Countertops, S/S Appliances , Hardwood Floors & Throughout Home, Open Concept And Spacious Living, Family Rooms. Large Windows, Iron Railings & Family Room W/Out To Deck And Bsmt W/Out To Yard. Large French Door W/Out To Front Big Balcony. This Home Is Beyond Perfect! Basement Is un Finished With Walk-Out, Conveniently Close To Upper Canada Mall, Restaurants, Recreational Facilities, Parks, Go Train Station And Hwy 404. |
| Extras: Brand New Electrical Light Fixtures, Pot Lights With Separate Switches, Central A/C, Furnace, Electrical Fireplace, AllNew Window Coverings. |
| Price | $1,198,000 |
| Taxes: | $5658.00 |
| Address: | 132 Carriage Shop Bend , East Gwillimbury, L9N 0Y3, Ontario |
| Lot Size: | 35.93 x 99.71 (Feet) |
| Directions/Cross Streets: | Leslie/Queensville |
| Rooms: | 10 |
| Bedrooms: | 4 |
| Bedrooms +: | |
| Kitchens: | 1 |
| Family Room: | Y |
| Basement: | Unfinished, W/O |
| Approximatly Age: | 0-5 |
| Property Type: | Detached |
| Style: | 2-Storey |
| Exterior: | Brick, Stone |
| Garage Type: | Attached |
| (Parking/)Drive: | Private |
| Drive Parking Spaces: | 4 |
| Pool: | None |
| Approximatly Age: | 0-5 |
| Approximatly Square Footage: | 2000-2500 |
| Property Features: | Fenced Yard, Park, Place Of Worship, School Bus Route |
| Fireplace/Stove: | Y |
| Heat Source: | Gas |
| Heat Type: | Forced Air |
| Central Air Conditioning: | Central Air |
| Central Vac: | N |
| Sewers: | Sewers |
| Water: | Municipal |
| Utilities-Cable: | Y |
| Utilities-Hydro: | Y |
| Utilities-Gas: | Y |
| Utilities-Telephone: | Y |
$
%
Years
This calculator is for demonstration purposes only. Always consult a professional
financial advisor before making personal financial decisions.
| Although the information displayed is believed to be accurate, no warranties or representations are made of any kind. |
| RE/MAX CROSSROADS REALTY INC. |
- Listing -1 of 0
|
|

Dir:
1-866-382-2968
Bus:
416-548-7854
Fax:
416-981-7184
| Virtual Tour | Book Showing | Email a Friend |
Jump To:
At a Glance:
| Type: | Freehold - Detached |
| Area: | York |
| Municipality: | East Gwillimbury |
| Neighbourhood: | Queensville |
| Style: | 2-Storey |
| Lot Size: | 35.93 x 99.71(Feet) |
| Approximate Age: | 0-5 |
| Tax: | $5,658 |
| Maintenance Fee: | $0 |
| Beds: | 4 |
| Baths: | 3 |
| Garage: | 0 |
| Fireplace: | Y |
| Air Conditioning: | |
| Pool: | None |
Locatin Map:
Payment Calculator:

Listing added to your favorite list
Looking for resale homes?

By agreeing to Terms of Use, you will have ability to search up to 249117 listings and access to richer information than found on REALTOR.ca through my website.
- Color Examples
- Red
- Magenta
- Gold
- Black and Gold
- Dark Navy Blue And Gold
- Cyan
- Black
- Purple
- Gray
- Blue and Black
- Orange and Black
- Green
- Device Examples


