$876,900
Available - For Sale
Listing ID: N11903975
1331 Forest St , Innisfil, L9S 1Z7, Ontario
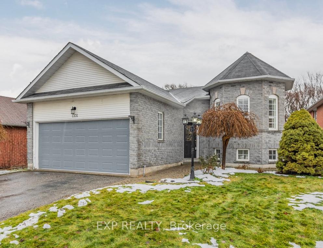
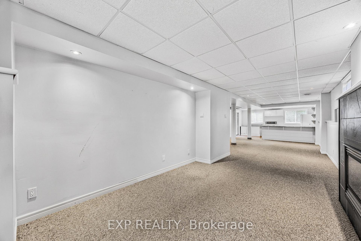
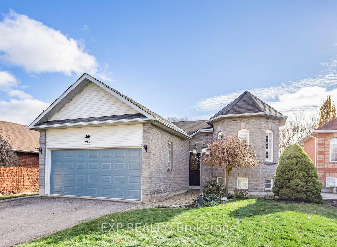
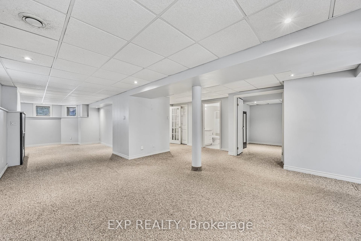
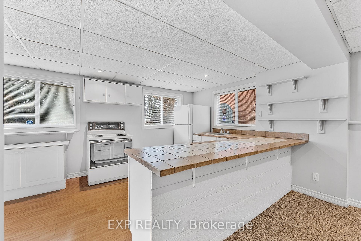
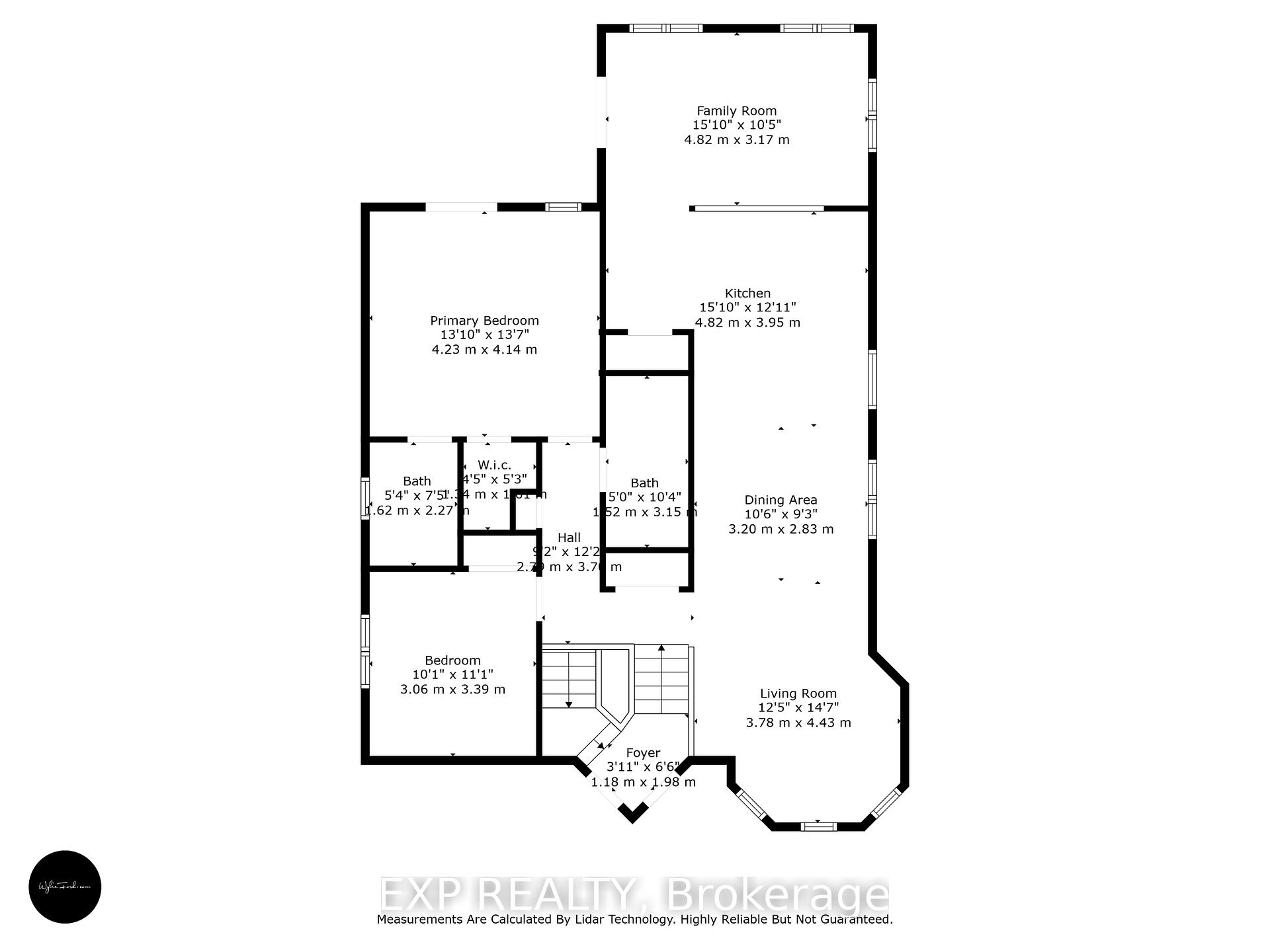
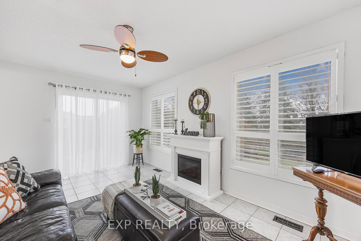
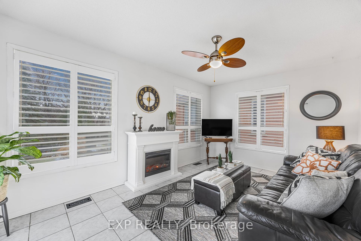

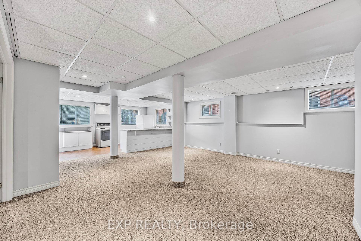
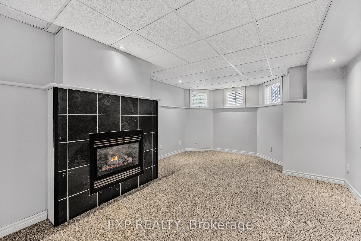
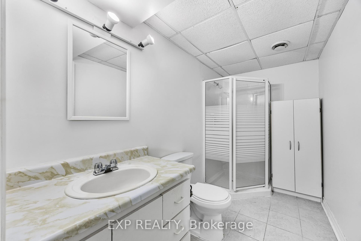
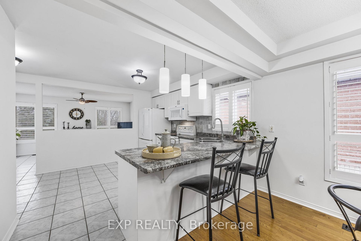
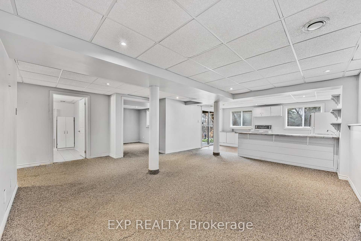
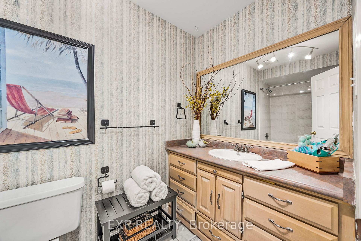
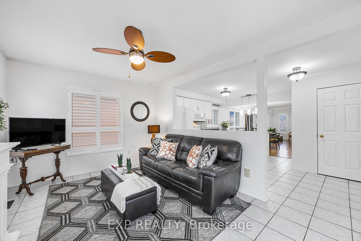
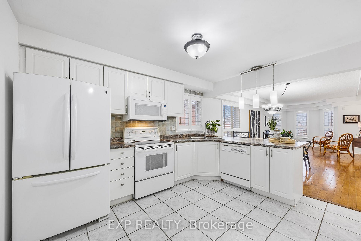
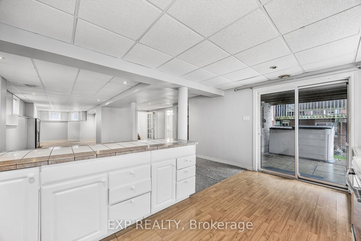
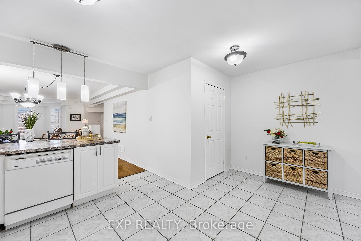
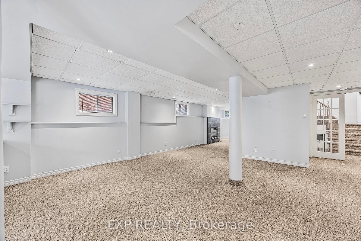
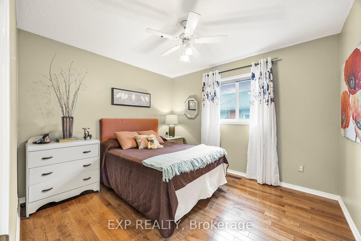
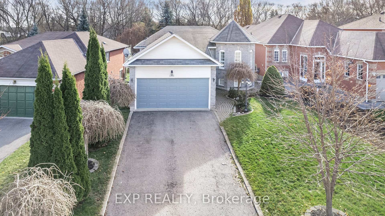
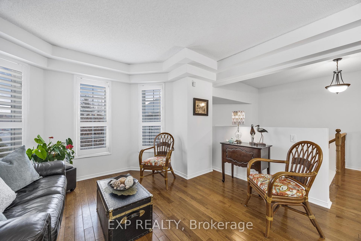
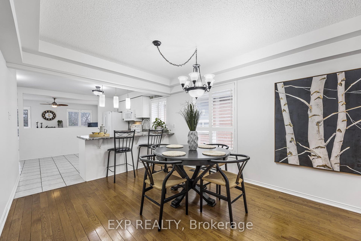
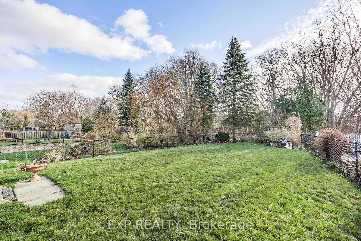
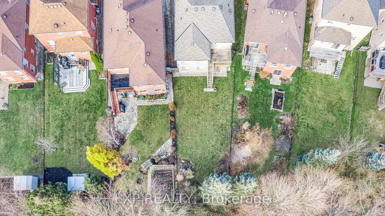
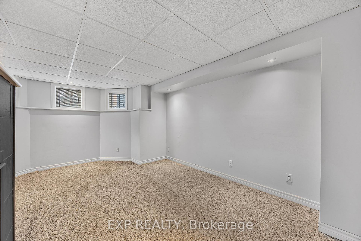
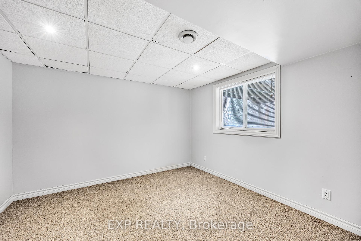
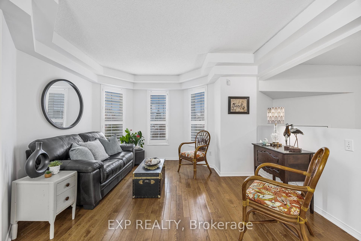
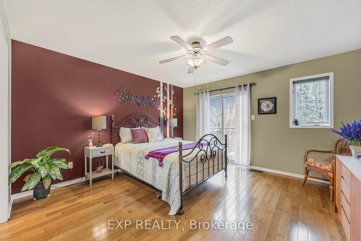
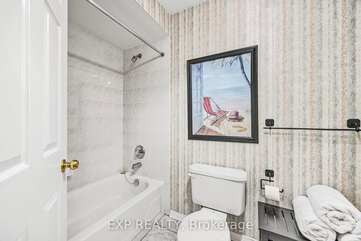
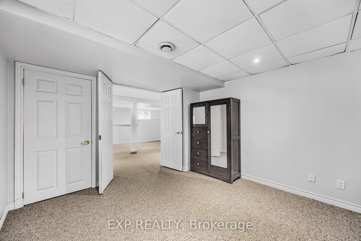
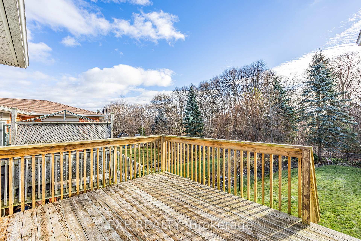

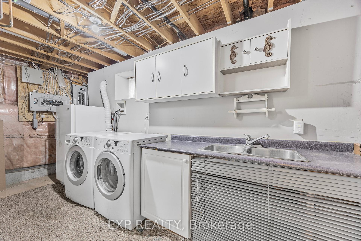
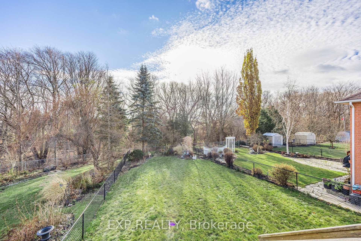
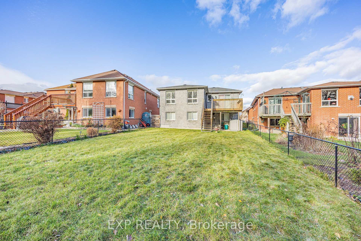
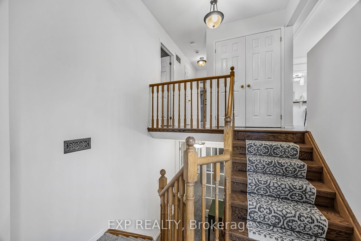
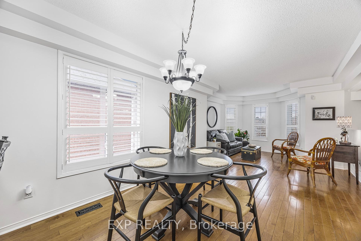
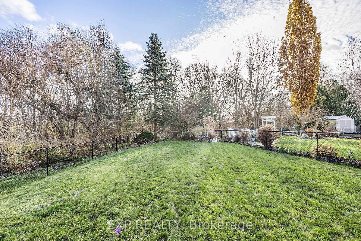
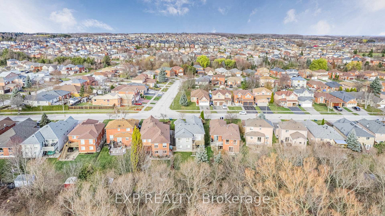
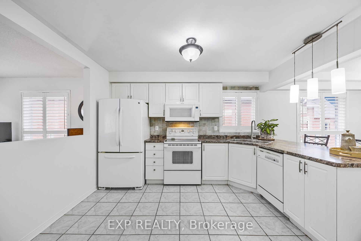
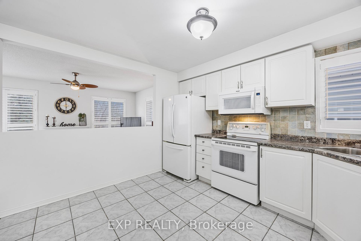
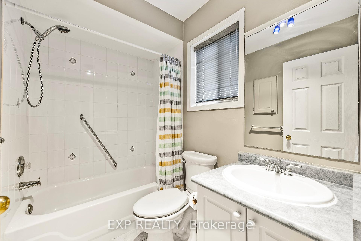












































| Welcome to this beautifully designed 1434 sq. ft. all-brick raised bungalow, situated on a premium 50' x 165' lot backing onto EP land with walking trails nearby. This home offers the ideal blend of comfort, style, and convenience, making it perfect for families and multi-generational living. The home offers a functional layout with two bedrooms on the main floor, the primary suite with an ensuite and a walkout to the deck. The main floor also includes an open living and dining area, a kitchen, and a main floor family room with an electric fireplace and another walkout to the deck. The lower level is thoughtfully designed for extended/multi generational family or guests, offering privacy and functionality, featuring a private bedroom, a spacious living and dining area with a gas fireplace, a full kitchen, a 3-piece bath, and a walkout to a patio and fully fenced backyard. Additional features include a main floor kitchen pantry, large laundry room, California Shutters in Liv/Dining, Kitchen and MF Family Room, a spacious storage area 4x 12under the landing and stairs, the 20 x17 double garage with fit 2 cars, parking for four vehicles in the driveway. The location is unbeatable close to shopping, schools, a recreation center, and all the amenities you need, while still offering the peace and tranquility of a nature-filled backyard setting. |
| Extras: INSIDE GARAGE ENTRY, UNISTONE WALKWAY, LANDSCAPTED |
| Price | $876,900 |
| Taxes: | $4861.16 |
| Address: | 1331 Forest St , Innisfil, L9S 1Z7, Ontario |
| Lot Size: | 50.08 x 165.51 (Feet) |
| Acreage: | < .50 |
| Directions/Cross Streets: | Webster/Forest |
| Rooms: | 6 |
| Rooms +: | 4 |
| Bedrooms: | 2 |
| Bedrooms +: | 1 |
| Kitchens: | 1 |
| Kitchens +: | 1 |
| Family Room: | Y |
| Basement: | Fin W/O, Sep Entrance |
| Approximatly Age: | 16-30 |
| Property Type: | Detached |
| Style: | Bungalow-Raised |
| Exterior: | Brick |
| Garage Type: | Attached |
| (Parking/)Drive: | Pvt Double |
| Drive Parking Spaces: | 4 |
| Pool: | None |
| Approximatly Age: | 16-30 |
| Approximatly Square Footage: | 1100-1500 |
| Fireplace/Stove: | Y |
| Heat Source: | Gas |
| Heat Type: | Forced Air |
| Central Air Conditioning: | Central Air |
| Central Vac: | N |
| Laundry Level: | Lower |
| Sewers: | Sewers |
| Water: | Municipal |
| Utilities-Cable: | Y |
| Utilities-Hydro: | Y |
| Utilities-Gas: | Y |
| Utilities-Telephone: | Y |
$
%
Years
This calculator is for demonstration purposes only. Always consult a professional
financial advisor before making personal financial decisions.
| Although the information displayed is believed to be accurate, no warranties or representations are made of any kind. |
| EXP REALTY |
- Listing -1 of 0
|
|

Dir:
1-866-382-2968
Bus:
416-548-7854
Fax:
416-981-7184
| Virtual Tour | Book Showing | Email a Friend |
Jump To:
At a Glance:
| Type: | Freehold - Detached |
| Area: | Simcoe |
| Municipality: | Innisfil |
| Neighbourhood: | Alcona |
| Style: | Bungalow-Raised |
| Lot Size: | 50.08 x 165.51(Feet) |
| Approximate Age: | 16-30 |
| Tax: | $4,861.16 |
| Maintenance Fee: | $0 |
| Beds: | 2+1 |
| Baths: | 3 |
| Garage: | 0 |
| Fireplace: | Y |
| Air Conditioning: | |
| Pool: | None |
Locatin Map:
Payment Calculator:

Listing added to your favorite list
Looking for resale homes?

By agreeing to Terms of Use, you will have ability to search up to 249117 listings and access to richer information than found on REALTOR.ca through my website.
- Color Examples
- Red
- Magenta
- Gold
- Black and Gold
- Dark Navy Blue And Gold
- Cyan
- Black
- Purple
- Gray
- Blue and Black
- Orange and Black
- Green
- Device Examples


