$2,990,000
Available - For Sale
Listing ID: N11903845
62 Black Walnut Cres , Richmond Hill, L4B 3S3, Ontario
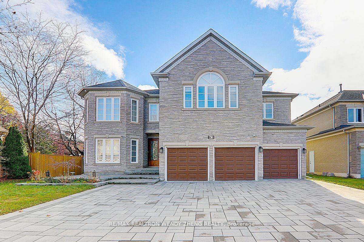
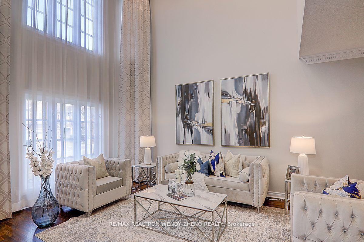
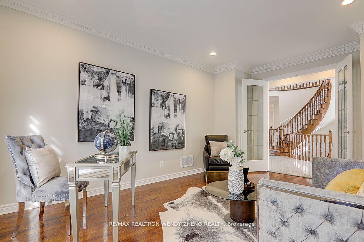
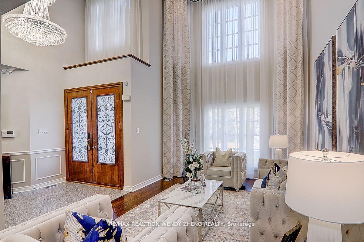
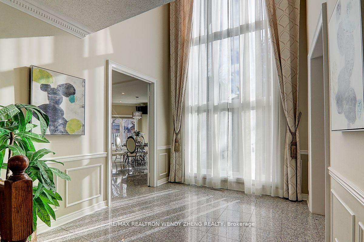
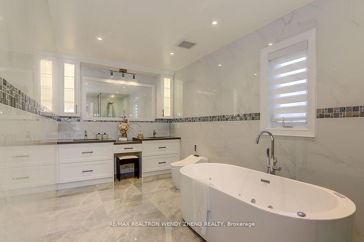
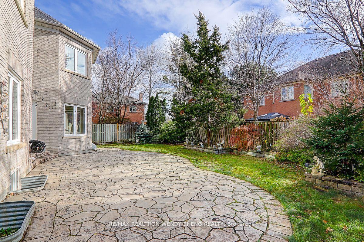
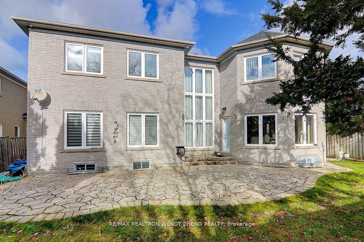
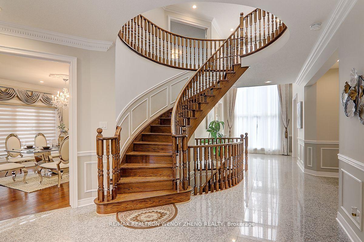
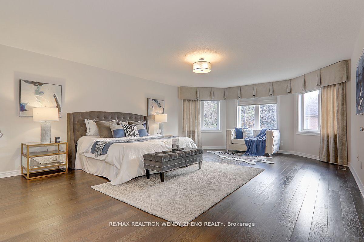

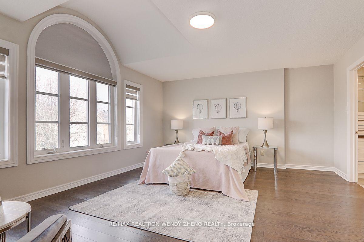
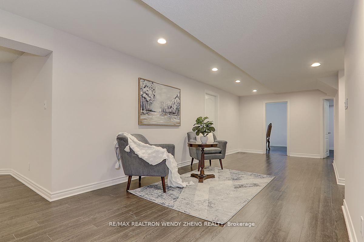
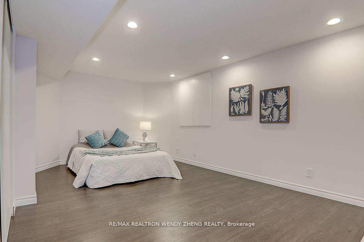
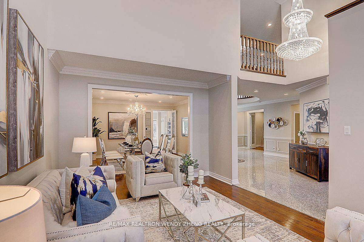
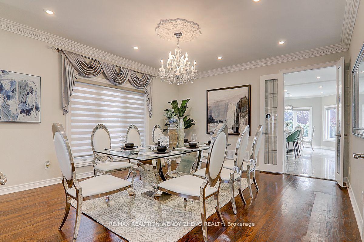
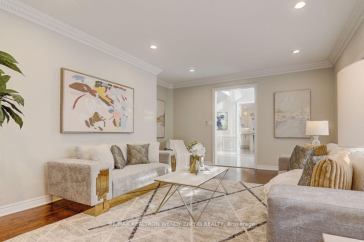
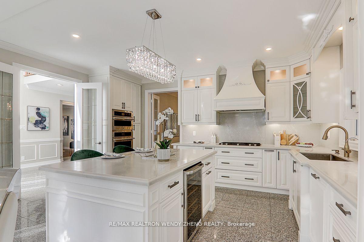
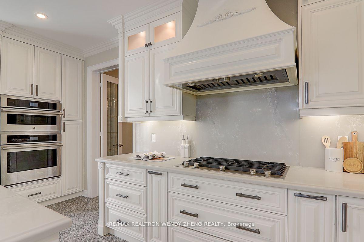
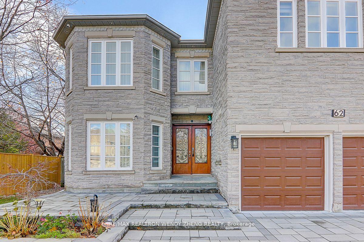
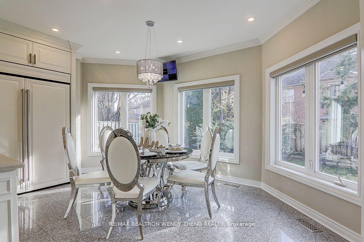
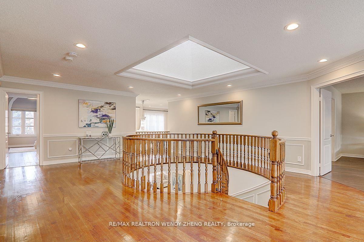
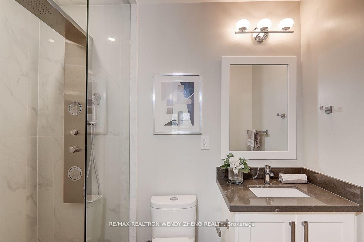
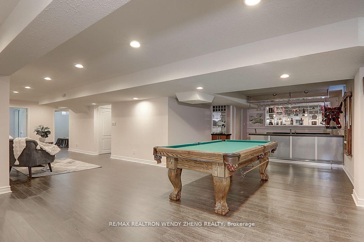
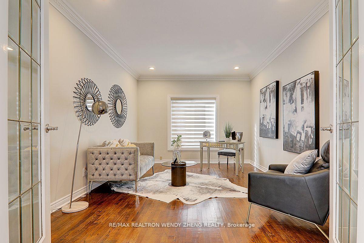
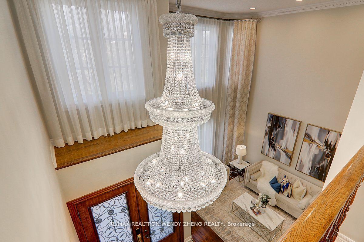
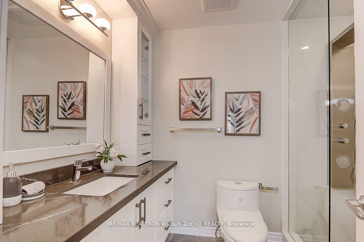
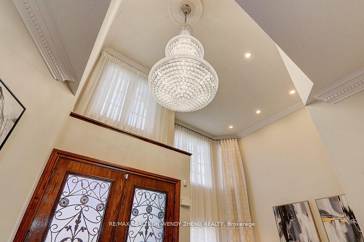
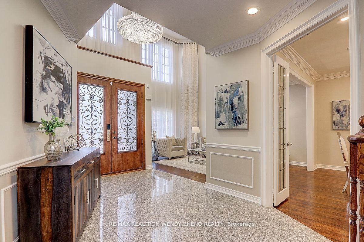
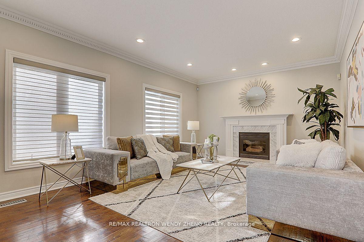
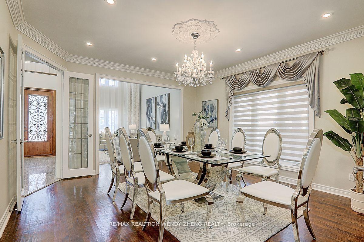
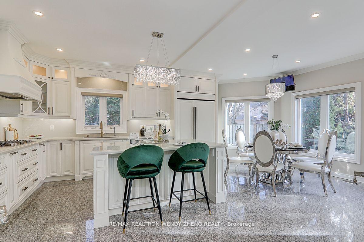
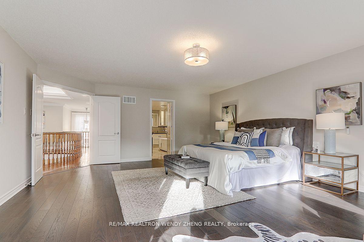
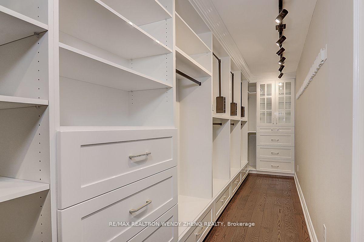
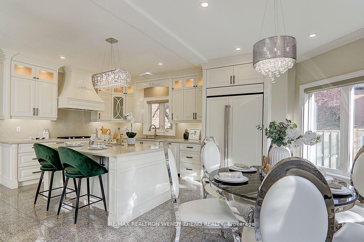
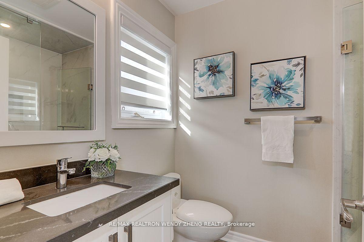
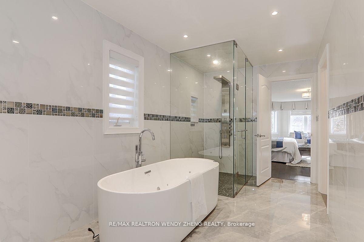
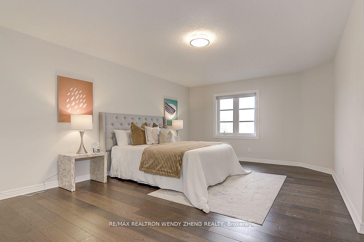
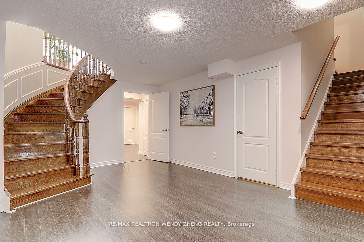
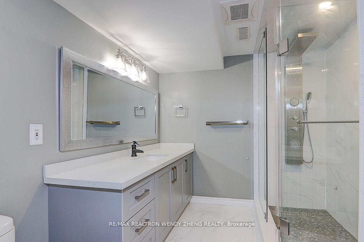








































| True Gem Of Bayview Hunt Club! 3-Car Garage & All 4 Ensuite Brs Detached Home To Boost An Oversized 4,799 Sqf Plus Approx 2,200 Sqf Finished Bsmt! All Stone Front Built, 9' Raised Ceiling Main & 18' Soaring Ceiling Living, Extended Millwork In Wainscotting & Plaster Moulding Plus All Quality Hardwood & Upgraded Granite Flooring Throughout Upper Lvls, Double Glass French Drs Into Formal Dining, Double Stacked Fl-To-Ceiling Cabinet W/ Inside & Under Cabinet Lighting Plus Huge Centre Island In Updated Chef's Kitchen, Selected High End Integrated Appliances, Stone Countertop & Matching Backsplash, Breakfast Walk Out To Patio, Features Ground Fl Office & Laundry W/ Service Stair, Grand Skylight Over Curved Stairs, Custom Closet Organizers In Primary Br's Deep Walk-In Closet, Luxuriously Renovated All Porcelain Fl & Wall Tiled 5 Pcs Bath W/ Built-In Dressing Table In Vanity, Smart Toilet, Jaccuzi Freestanding Tub & Curbless & Frameless Glass Dr Shower, A Total Of 6 Newer Baths In Whole House, Finished Bsmt W/ Extra Wet Bar, 3 Brs & Full Bath. Replaced Modern Interlock Pavers On Expanded 8-Car Driveway, Professionally Landscaped Curved Flagstone Patio & Long Flower Bed In Backyard. Newer Furnace (20), Ac (21) & Owned Hwt (21). St. Robert Catholic HS (4/689) School Zone. |
| Price | $2,990,000 |
| Taxes: | $13797.00 |
| Address: | 62 Black Walnut Cres , Richmond Hill, L4B 3S3, Ontario |
| Lot Size: | 65.62 x 114.99 (Feet) |
| Directions/Cross Streets: | Bayview / 16th |
| Rooms: | 9 |
| Rooms +: | 5 |
| Bedrooms: | 4 |
| Bedrooms +: | 3 |
| Kitchens: | 1 |
| Family Room: | Y |
| Basement: | Finished |
| Approximatly Age: | 16-30 |
| Property Type: | Detached |
| Style: | 2-Storey |
| Exterior: | Brick, Stone |
| Garage Type: | Built-In |
| Drive Parking Spaces: | 8 |
| Pool: | None |
| Approximatly Age: | 16-30 |
| Approximatly Square Footage: | 3500-5000 |
| Fireplace/Stove: | Y |
| Heat Source: | Gas |
| Heat Type: | Forced Air |
| Central Air Conditioning: | Central Air |
| Sewers: | Sewers |
| Water: | Municipal |
$
%
Years
This calculator is for demonstration purposes only. Always consult a professional
financial advisor before making personal financial decisions.
| Although the information displayed is believed to be accurate, no warranties or representations are made of any kind. |
| RE/MAX REALTRON WENDY ZHENG REALTY |
- Listing -1 of 0
|
|

Dir:
1-866-382-2968
Bus:
416-548-7854
Fax:
416-981-7184
| Virtual Tour | Book Showing | Email a Friend |
Jump To:
At a Glance:
| Type: | Freehold - Detached |
| Area: | York |
| Municipality: | Richmond Hill |
| Neighbourhood: | Langstaff |
| Style: | 2-Storey |
| Lot Size: | 65.62 x 114.99(Feet) |
| Approximate Age: | 16-30 |
| Tax: | $13,797 |
| Maintenance Fee: | $0 |
| Beds: | 4+3 |
| Baths: | 6 |
| Garage: | 0 |
| Fireplace: | Y |
| Air Conditioning: | |
| Pool: | None |
Locatin Map:
Payment Calculator:

Listing added to your favorite list
Looking for resale homes?

By agreeing to Terms of Use, you will have ability to search up to 249117 listings and access to richer information than found on REALTOR.ca through my website.
- Color Examples
- Red
- Magenta
- Gold
- Black and Gold
- Dark Navy Blue And Gold
- Cyan
- Black
- Purple
- Gray
- Blue and Black
- Orange and Black
- Green
- Device Examples


